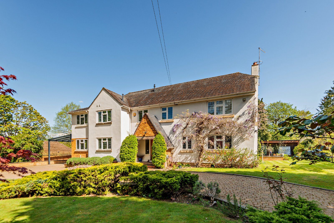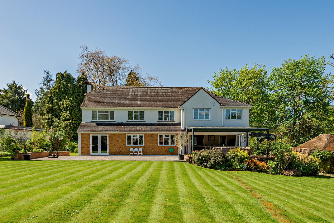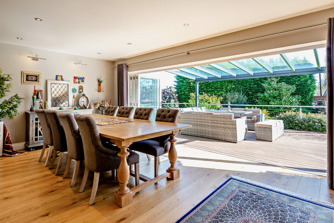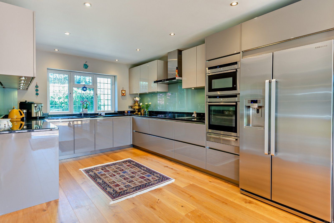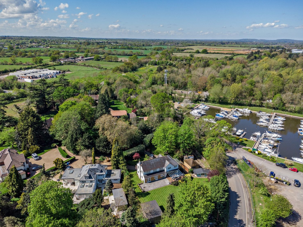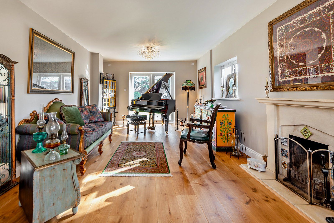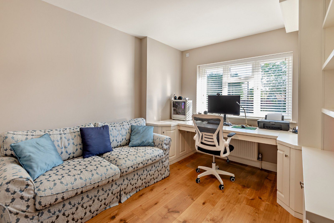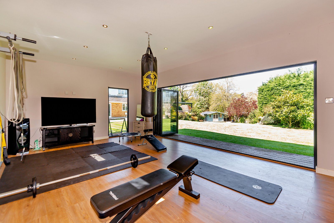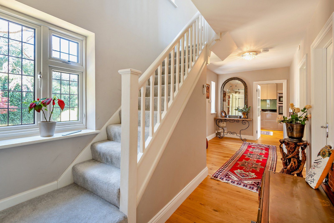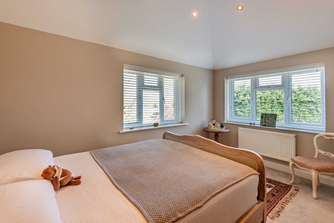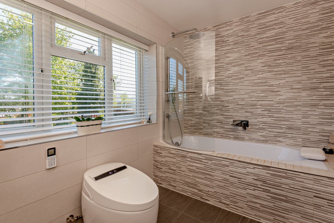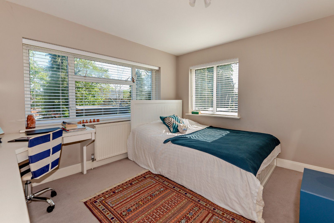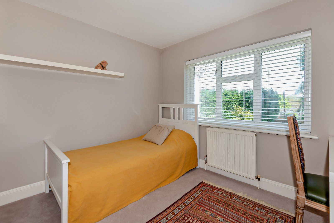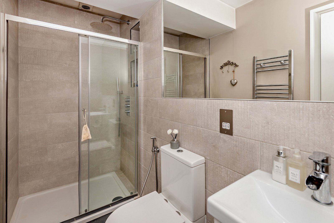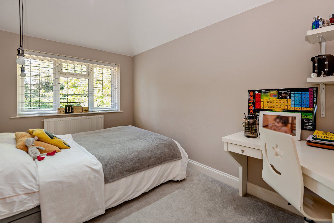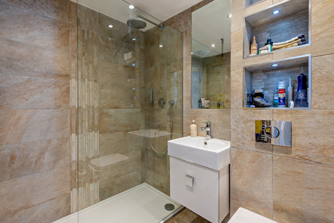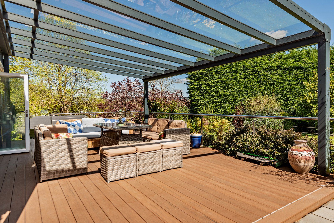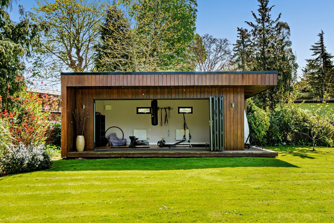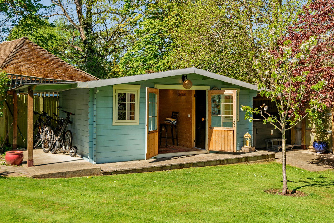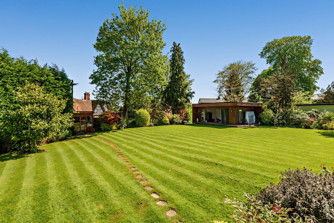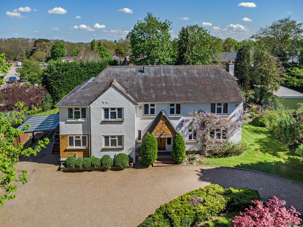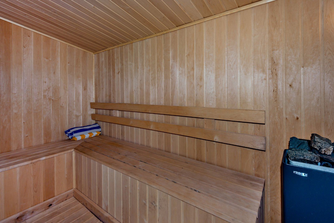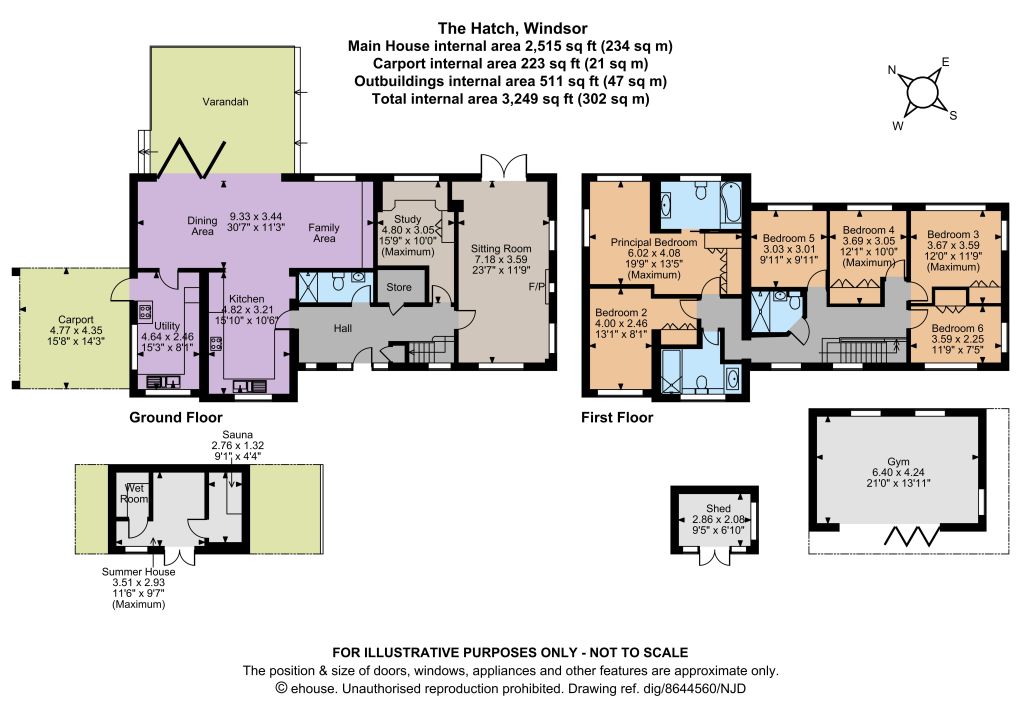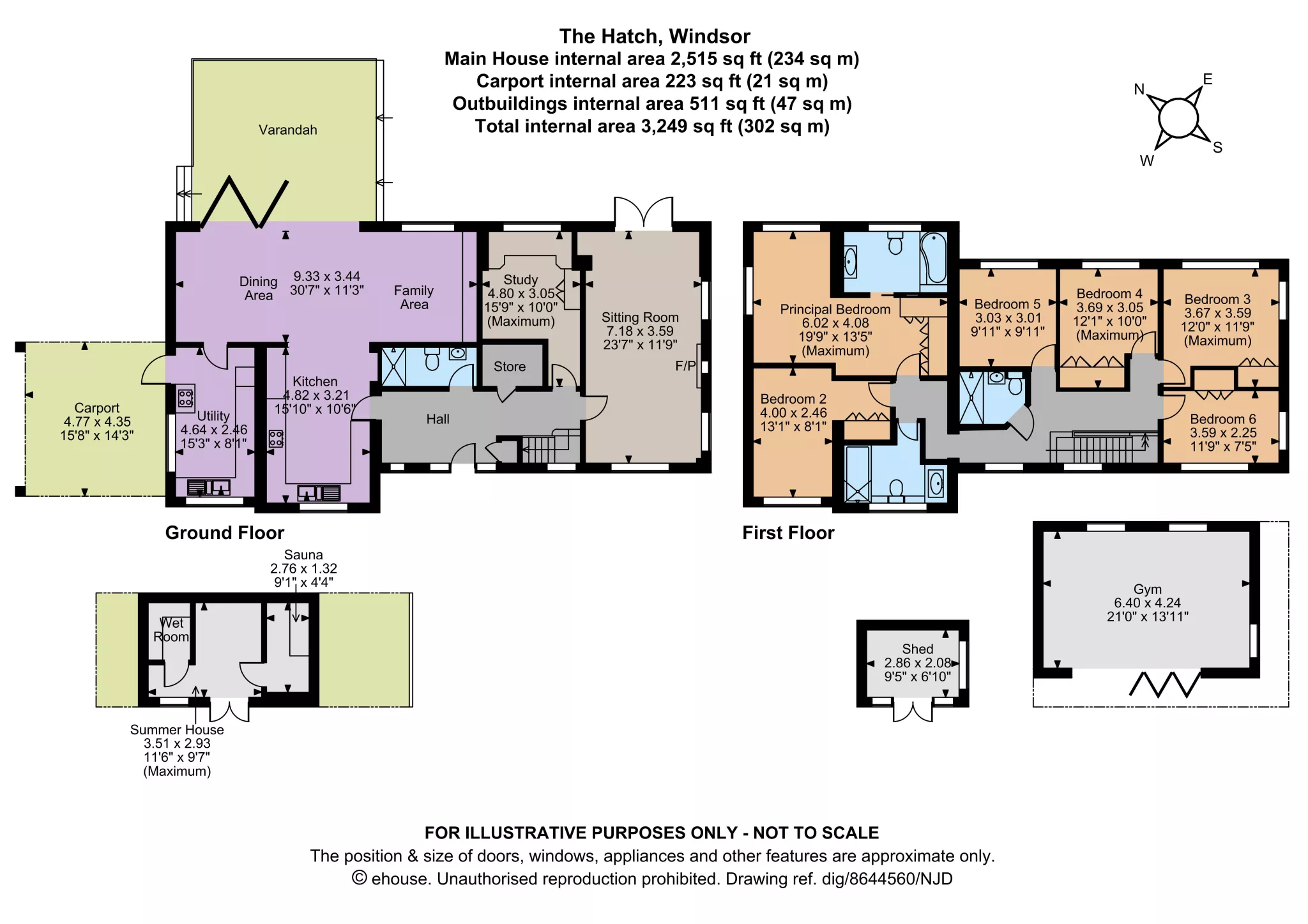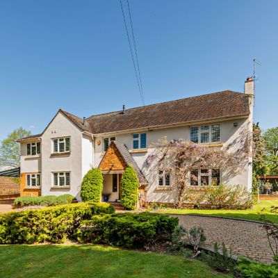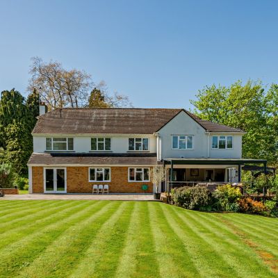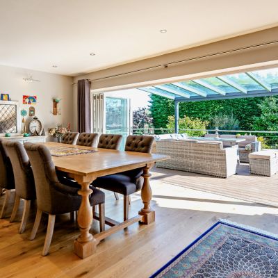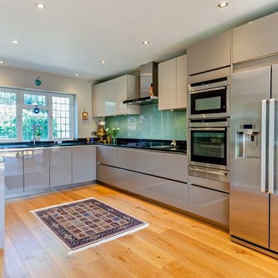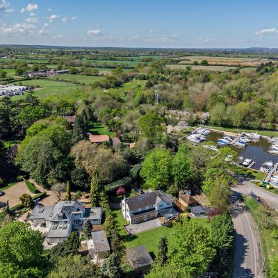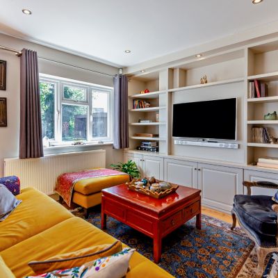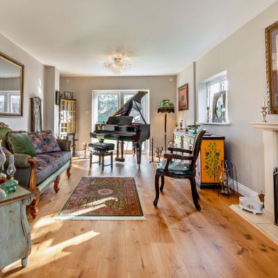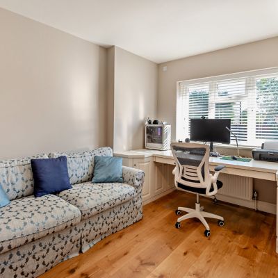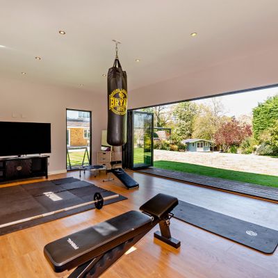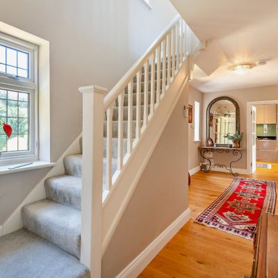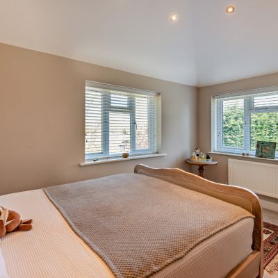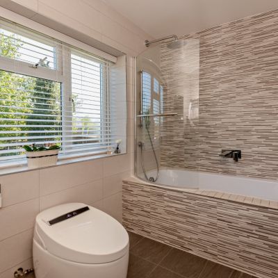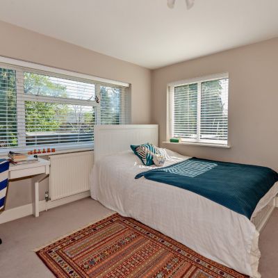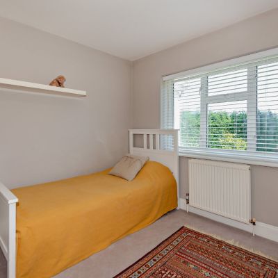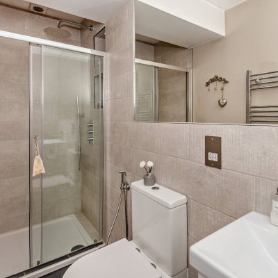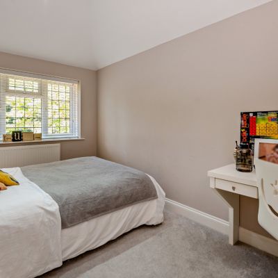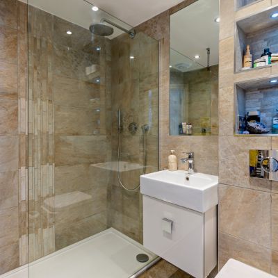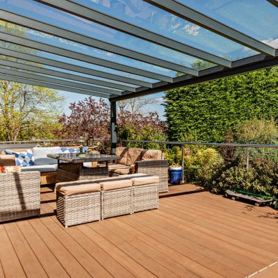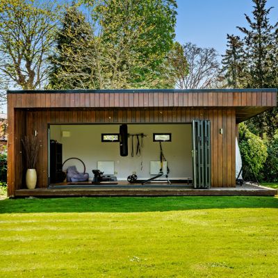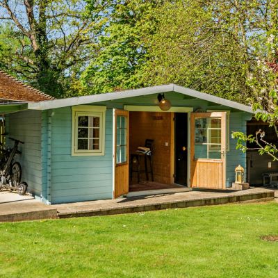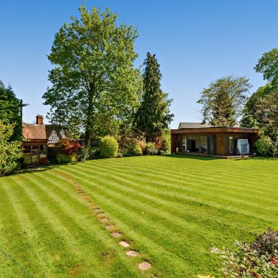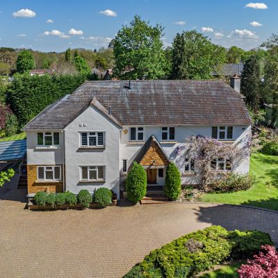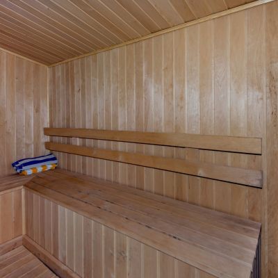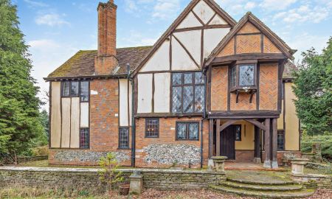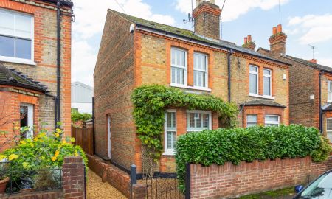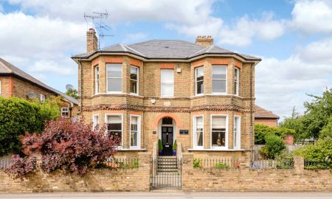Windsor Berkshire SL4 5UD The Hatch
- Guide Price
- £1,925,000
- 6
- 4
- 3
- Freehold
- G Council Band
Features at a glance
- Entrance hall
- Kitchen/dining/family area
- Study
- Sitting room
- Principal bedroom with en suite bathroom
- Bedroom 2 with en suite bathroom
- 4 further bedrooms
- Family shower room
- Summer house with sauna & wet roo
- Garden office/gym
A stylish six-bedroom detached home with a beautiful garden, in an exclusive Windsor setting
One The Hatch is an impressive detached property with six bedrooms and a wealth of attractive living and entertaining space. Located on a peaceful and exclusive cul-de-sac, the property has a secluded and private feel, while still offering easy access to the town’s many excellent facilities.
The heart of the home is the open-plan kitchen, family area and dining area, which is laid out in a T-shape from front to rear and offers splendid everyday living and entertaining space. Bi-folds open onto the rear garden, while there is space for both a seating area and a large family dining table. The kitchen itself has sleek, modern fitted units providing plenty of storage space, as well as integrated appliances, while the adjoining utility room offers further storage and space for home appliances. Also on the ground floor there is a useful home study and a 23ft sitting room with wooden flooring, a fireplace and a triple aspect including French doors opening to the rear garden.
The six well-presented double bedrooms, are all situated on the first floor. They include the generous principal bedroom with its built-in storage and en suite bathroom. Four further first-floor bedrooms also benefit from built-in storage. Additionally, the first floor has a family bathroom with an over-bath shower and a separate shower room, with all the bath and shower rooms in the property featuring modern suites with floor-to-ceiling tiling.
This property has 0.53 acres of land.
Outside
At the front of the property, the block-paved driveway provides plenty of parking space, as well as access to covered parking in the double carport at the side of the house. The garden at the front has an area of lawn, bordered by mature trees, creating a sense of peace and privacy, while at the side and rear there are rolling lawns and borders of established shrubs and hedgerows, and mature trees. Across the back of the house there is a patio and an area of decking shaded by a veranda, while the garden also includes several outbuildings, including a storage shed, a garden office or home gym, and a summer house, which has a sauna and wet room.
Situation
The historic market town of Windsor is one of the UK’s most prestigious locations, with Windsor Castle famous as being the former official residence of Queen Elizabeth II, and the town with its pretty streets, beautiful parks and proximity to London (38 minutes to London Paddington from Windsor & Eton Central). Windsor boasts a fine variety of shopping and supermarkets, while some of the country’s finest restaurants are within easy reach. Leisure facilities are superb and plentiful, with world-class golf courses on Windsor’s doorstep, spectacular parks, and the river Thames for boating and rowing. Windsor is also fortunate to be near some of the country’s finest state and public schools.
Distances Windsor town centre 2.2 miles Maidenhead 4.5 miles Egham 7.3 miles Ascot 7.4 miles Virginia Water 8.7 miles
Nearby Stations Longcross Station Egham Station Sunnymeads Station Windsor & Eton Central Station Windsor & Eton Riverside Station
Key Locations Windsor Castle Windsor Great Park Savill Garden Virginia Water Lake Frogmore House and Gardens Eton College Eton College Natural History Museum Royal Windsor Racecourse Windsor & Royal Borough Museum Runnymede LEGOLAND Windsor Resort Ascot Racecourse
Nearby Schools Windsor Castle St John's Beaumont School Bishopsgate School Papplewick School LVS Ascot Heathfield School St George's School Eton College Upton House School Brigidine School St Mary's School
Directions
SL4 5UD
///rash.leans.cook - brings you to the driveway
Read more- Floorplan
- Virtual Viewing
- Map & Street View

