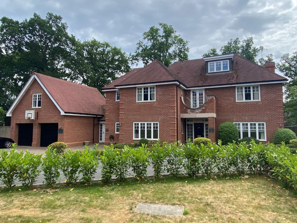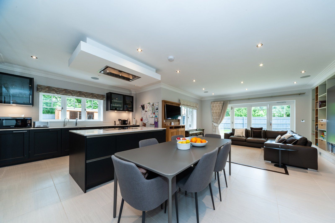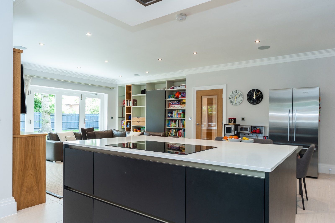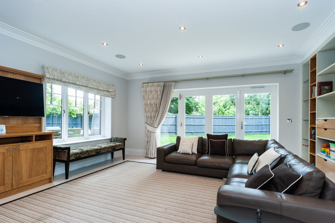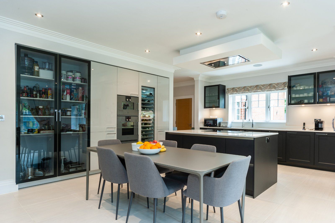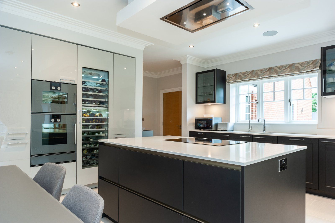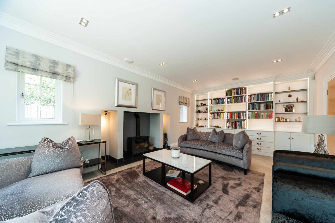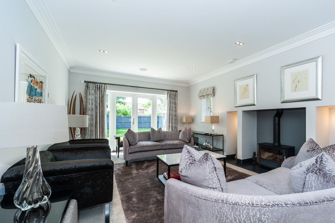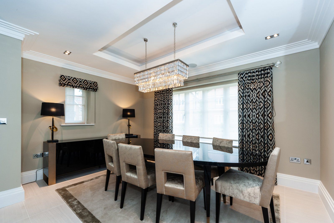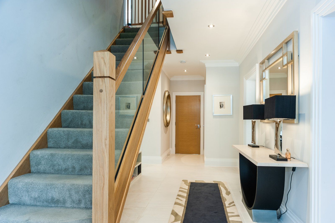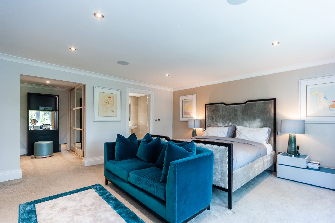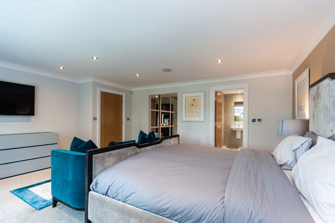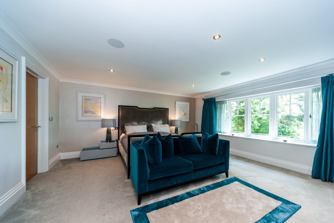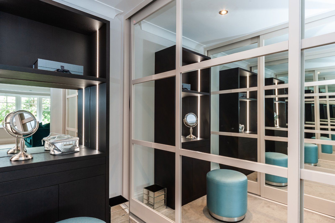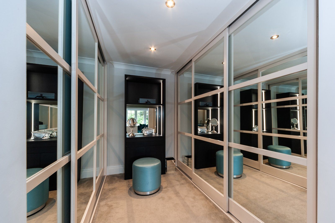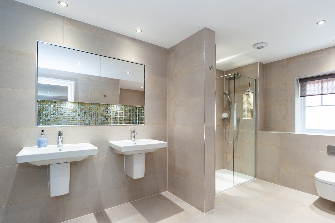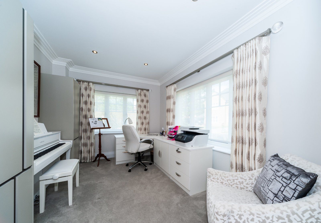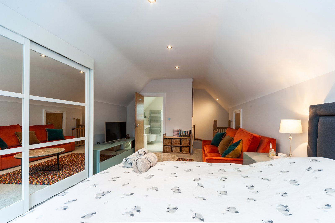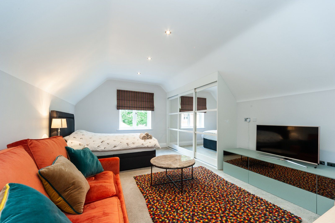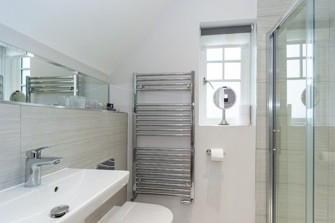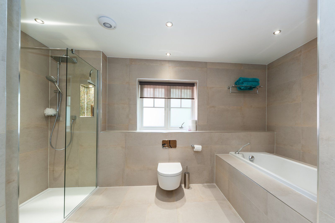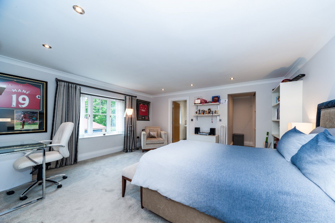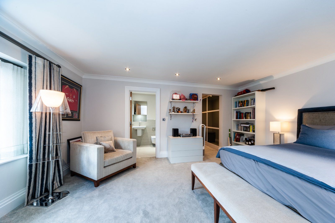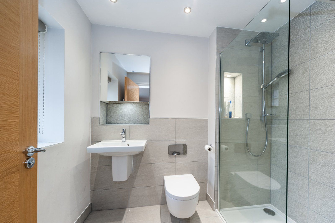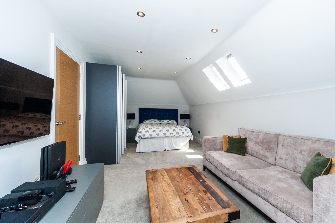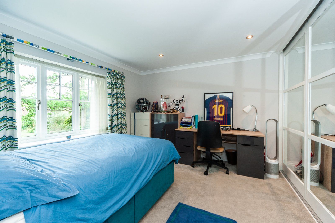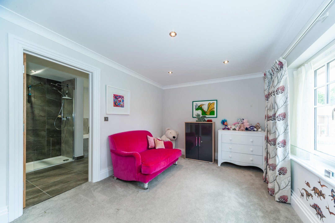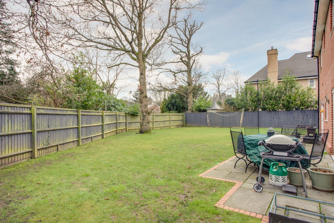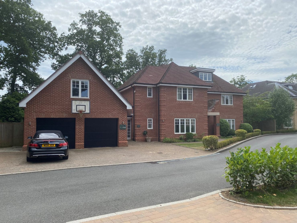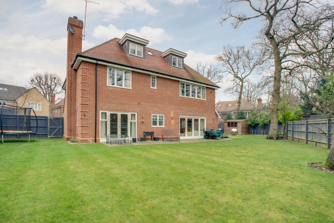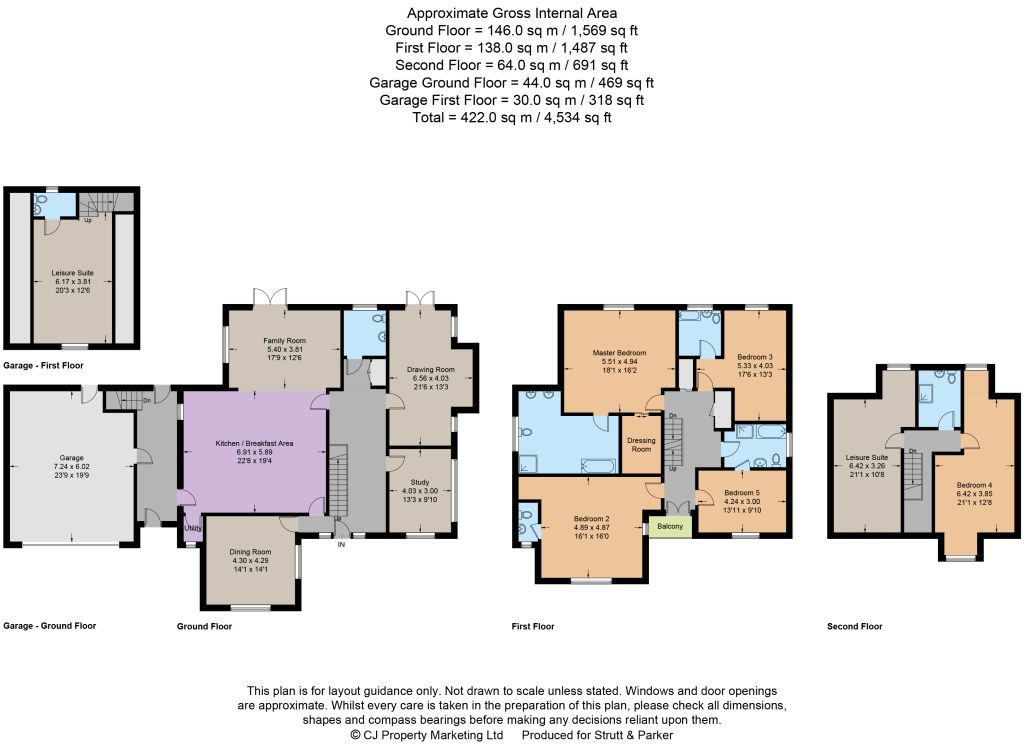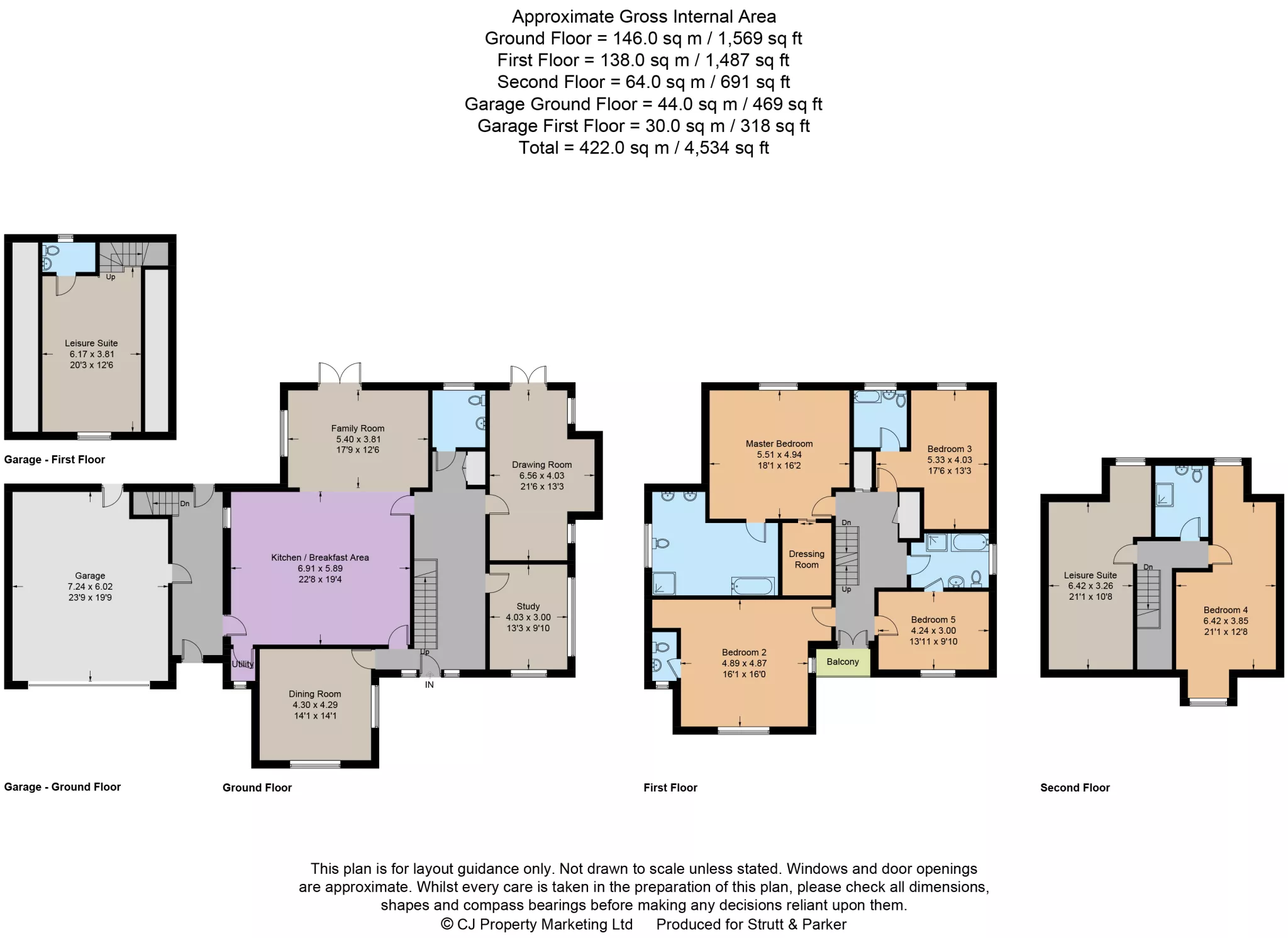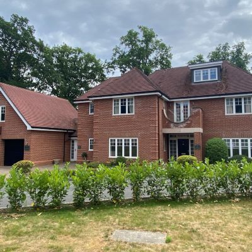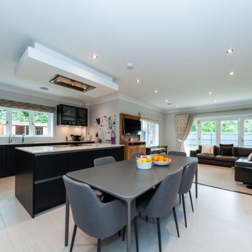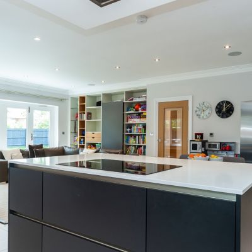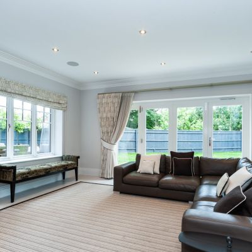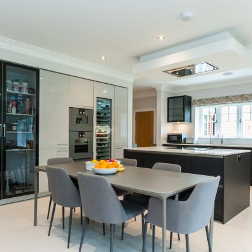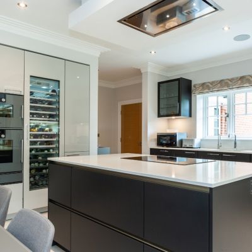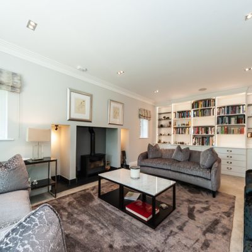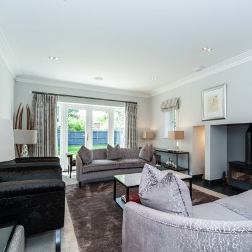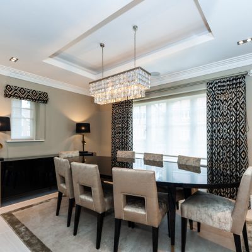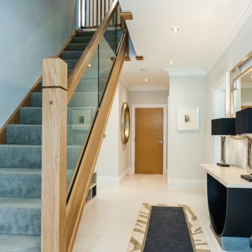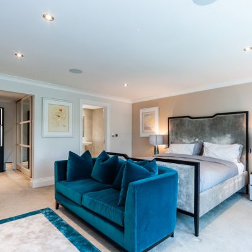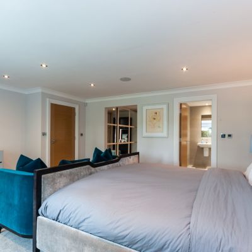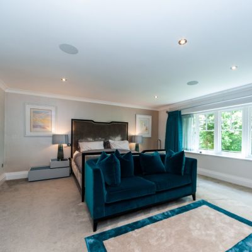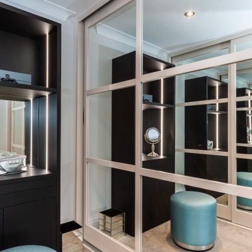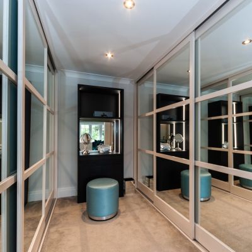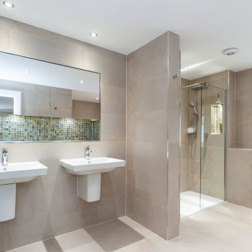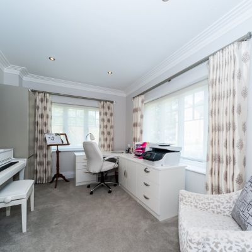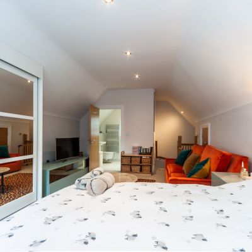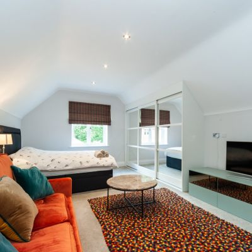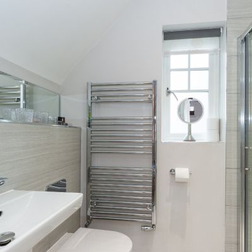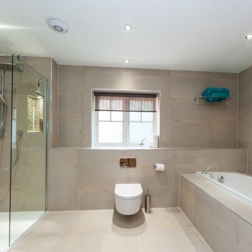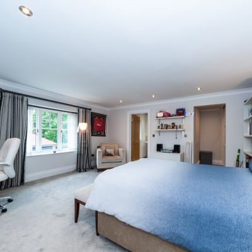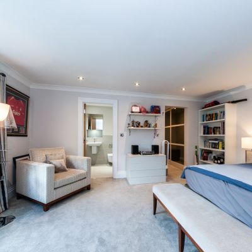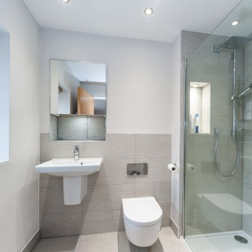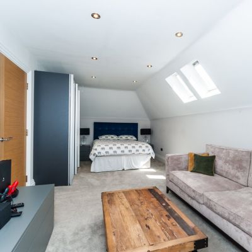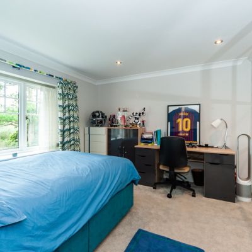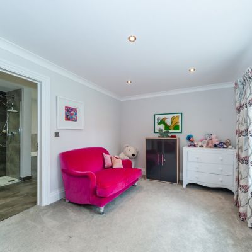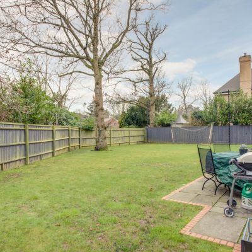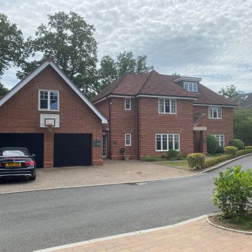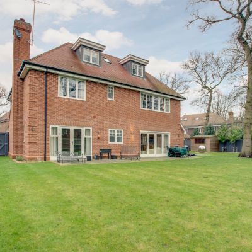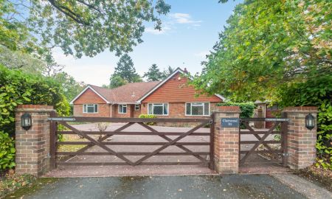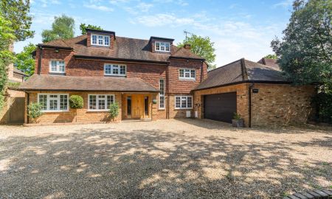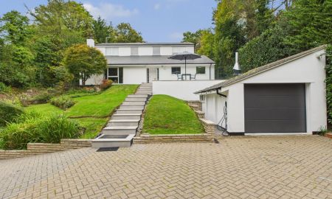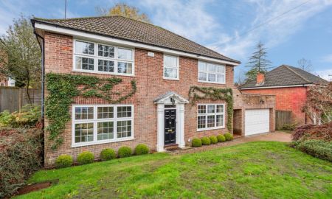Gerrards Cross Buckinghamshire SL9 7LS The Spinney
- Guide Price
- £2,450,000
- 7
- 6
- 4
- Freehold
- H Council Band
Features at a glance
- Entrance Hallway, Cloakroom
- Drawing Room
- Dining Room
- Study
- Kitchen/Breakfast/Family Room, Utility Room
- Principal Bedroom with Dressing Room and En Suite
- 3 Further First Floor Bedrooms, 2 with En Suite
- Second Floor Bedroom, Leisure Suite and Shower Room
- Double Garage with Leisure Suite Above
- Gardens
A beautifully presented detached family home.
Built in recent years to an exacting standard the accommodation has been lavishly fitted out by the present owners, to provide exceptionally comfortable and ergonomic living space throughout perfect for 21st Century living. The quality and attention to detail is self-evident, including underfloor heating to ground and first floor, Villeroy and Boch sanitary ware, Cat 6 cabling and Sonos.
The pillared entrance porch leads to the reception hall with cloakroom and stairs to the first floor. The kitchen/breakfast/family room is a fabulous space, beautifully and extensively fitted incorporating Gaggenau and Siemens appliances with Silestone work tops. As well as the island there is plenty of space for a large dining table and the living area has seamless bespoke built in furniture. Bi-fold doors open onto the south facing terrace. Off the kitchen lies a utility room fitted to the same standard. There is a formal dining room and both the study and drawing rooms have bespoke built in furniture.
On the first floor there is a master suite with a fully fitted walk in dressing area and a beautifully appointed bathroom. The remaining three bedrooms on this floor are all en suite. On the second floor there is a further bedroom and a separate bathroom, together with a leisure room which could be used as another bedroom.
The rear hall off the utility room gives access to the double garage and a separate entrance to a guest suite over.
Outside
The block paviour driveway in front of the garage provides ample parking for several vehicles. The gardens are laid predominantly to lawn with shrubs and borders. The rear garden is south facing and has an extended paved terrace, ideal for al fresco dining and entertaining, plus a dedicated ‘soft play’ children’s area.
Situation
Gerrards Cross mainline station, (London Marylebone Station 18 minutes fast train) 1.7 miles, M40 Jct 1 4.1 miles, M25 J16 4.6 miles, Beaconsfield 5.4 miles, Central London approx 21 miles
Gerrards Cross offers a wide range of shopping facilities, including Waitrose and Tesco, as well as a host of independent stores, cafés and restaurants, public houses, a cinema, community library and superb Chiltern Rail link to London Marylebone.
Ideal for the commuter, the motorway network can be accessed at Junction 1 M40 (Denham) or Junction 2 M40 (Beaconsfield), linking to the M25, M1, M4, and Heathrow/Gatwick airports while regular services from the village's train station reach central London in around 22 minutes.
The area offers an excellent range of state schooling including The Gerrards Cross CofE School (rated Outstanding by Ofsted) and The Chalfonts Community College together with a good selection of noted independent schools including Gayhurst, St. Mary's, Thorpe House and Maltmans Green.
Directions
From Strutt & Parker's office in Gerrards Cross proceed south towards the A40 Oxford Road. At the traffic lights go straight on into Windsor Road. At the next set of traffic lights turn left into Dukes Wood Drive and turn immediately left into the continuation of Dukes Wood Drive. Take the second turning on the right into The Spinney and the property can be found on the left hand side.
Read more- Floorplan
- Map & Street View

