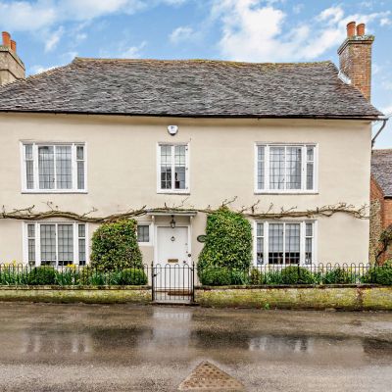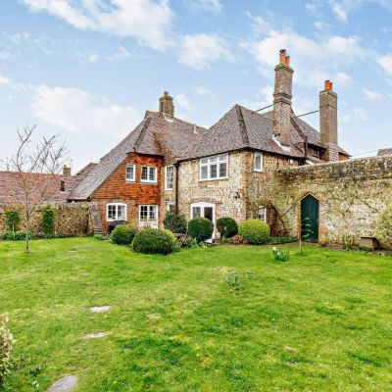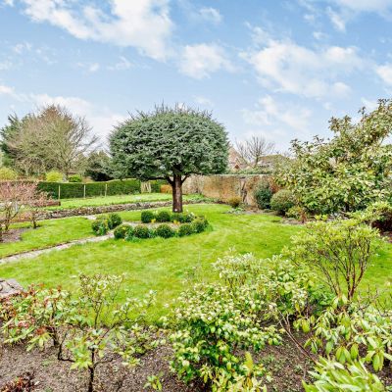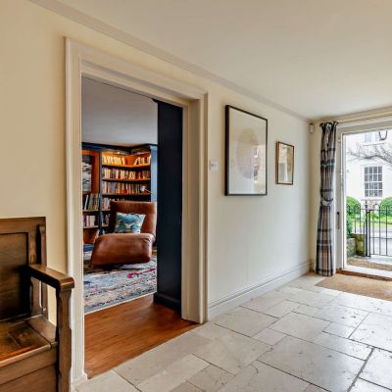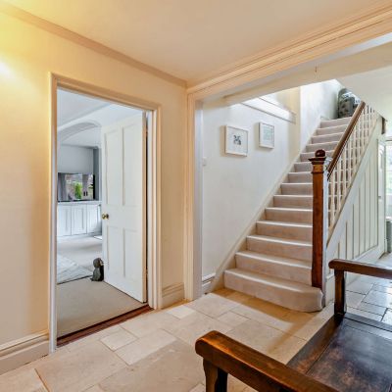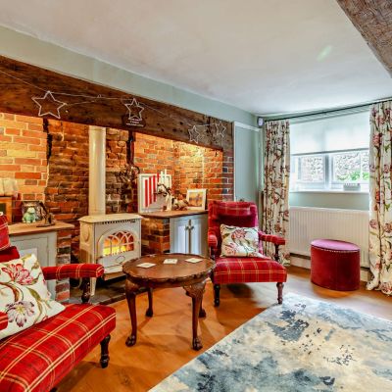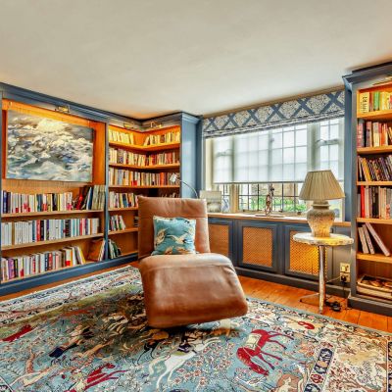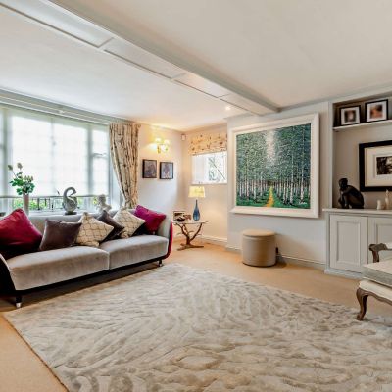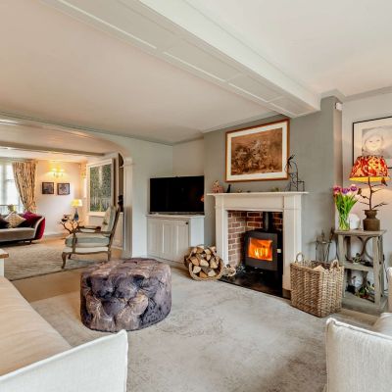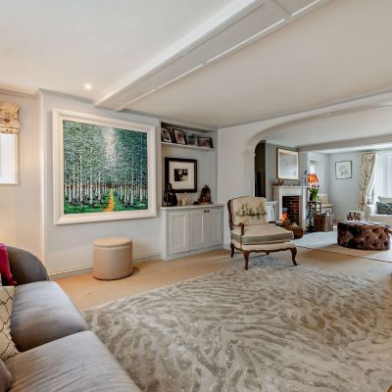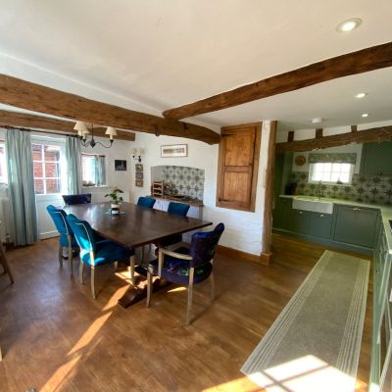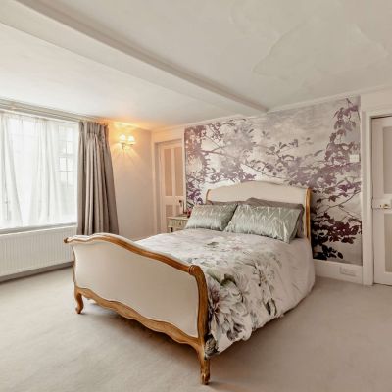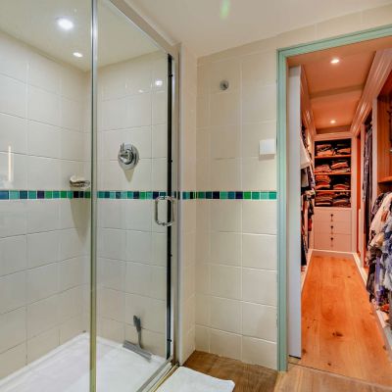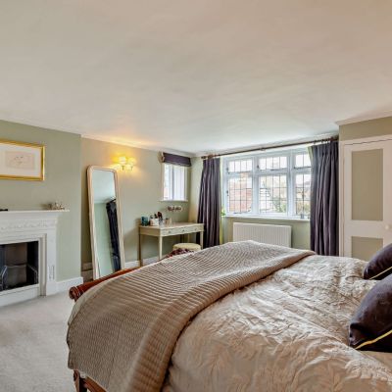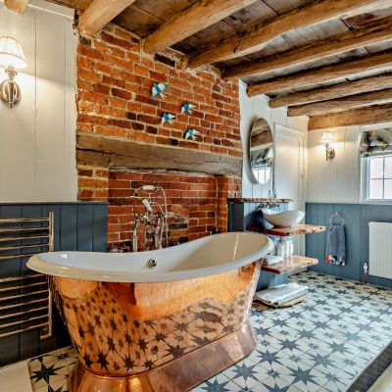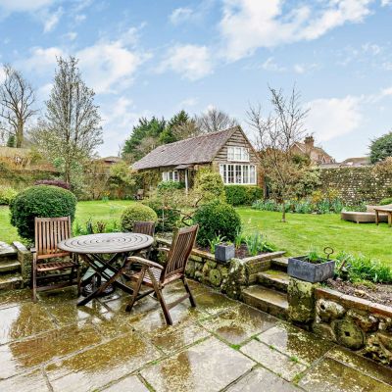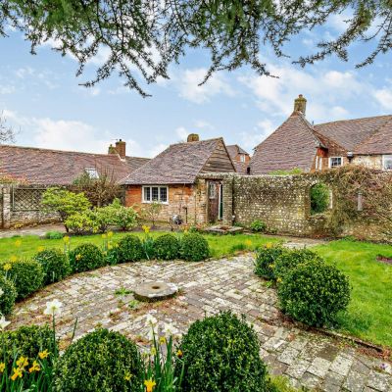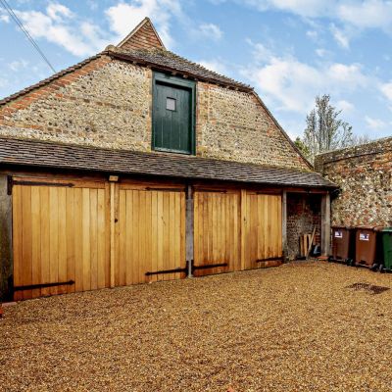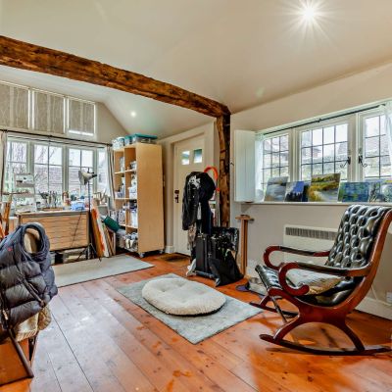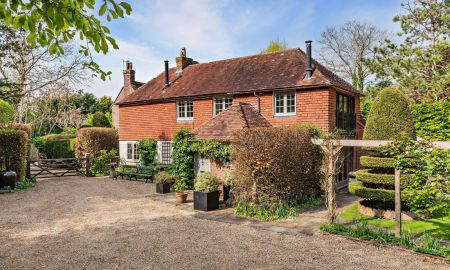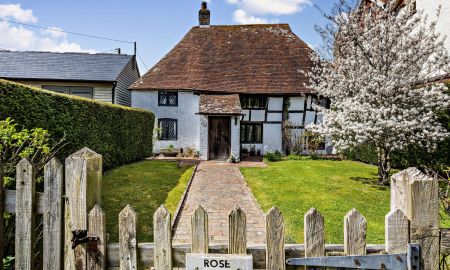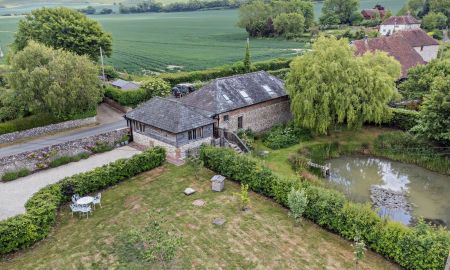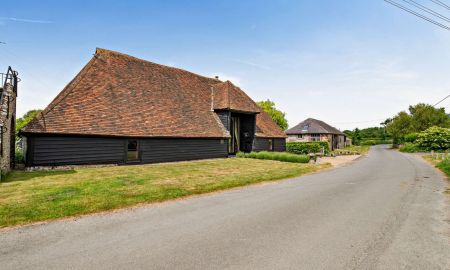Wilmington East Sussex BN26 The Street
- Guide Price
- £2,100,000
- 5
- 2
- 2
- Freehold
- H Council Band
Features at a glance
- Entrance hall
- Drawing room
- Library/Study
- Pantry
- Utility room
- Cloakroom
- Coat and bootroom
- Principal bedroom with en suite shower and walk in wardrobe
- Guest suite comprising bedroom and bathroom
- 3 further bedrooms and Family bathroom
- Large loft space
- Detached garden studio/home office
- Gym with kitchenette
- Double garage and Courtyard providing parking Landscaped walled garden and vegetable and fruit garden
An attractive Grade II Listed house with extensive accommodation exuding ambience, situated in the centre of this highly sought-after downland village, with a magical walled garden.
Understood to date from the 17th Century, or earlier, Twytten House presents attractive brick, flint and partly tiled hung elevations under a mainly pitched clay tile roof. It offers elegant, bright and well proportioned interiors with a wealth of period features. In recent years, the house has been the subject of imaginative improvement including bespoke renovations in the bathroom, hand-built kitchen with pantry cupboards, library, and walk in wardrobe to the principal bedroom. From the moment you step into the impressive reception hall with flagstone flooring running the depth of the property, the house welcomes you and there is a large, impressive triple-aspect drawing room with French doors to the garden and a wood-burning stove. The feature library on the opposite side is adjoined to a cosy snug boasting original period features, including a cream stove, set in a feature fireplace. The next door kitchen is a beautiful room enjoying double access and aspects over the garden and with painted hand-built cabinetry with stone work surfaces, pantry cupboards and a Belfast sink, Neff double oven and plate warmer, Neff induction hob. Other features include some exposed timbers, and good ceiling heights for a property of its age. The adjoining utility room provides further access to the courtyard and garden.
The well arranged ground floor accommodation is complemented on the first floor by four double bedrooms and a further bedroom/study accessed by a period staircase leading you to a lovely landing with a window overlooking the gardens. Two bedrooms have en-suite and the principal bedroom has walk in wardrobe. The main bathroom is stunning, with distinctive design features, including a copper free-standing bath, spacious shower, and shaped counter topped basin with the sand-blasted exposed brick wall as a backdrop.
Supplemental accommodation is provided by a flexible-use artist studio/office with woodburning stove, adjoining cloakroom, a gym room with kitchenette and loft space.
Outside
A low brick wall, topped with wrought-iron railings affords an attractive frontage, with a gate opening onto the pathway leading to the entrance doorway which is sheltered by a flat hood on decorative brackets. High-level timber gates within brick and flint walls open onto a gravelled parking area which is adjoined by the double garage. A further gate set within the enclosing wall opens into the garden beyond with a pathway extending around to a paved terrace. This outdoor setting offers opportunities for al fresco dining and relaxation with direct access from the sitting room and kitchen. There is an area laid to lawn interspersed with specimen trees, dome-clipped shrubs and climbing plants to the surrounding walls, with gates leading through to a second garden area with raised bed and fruit trees. Pathways border an area of lawn in this secluded zone and a central paved feature is encircled by topiaried box spheres.
Situation
Twytten House is situated within the conservation area of the historic village of Wilmington, which lies in the tranquil setting within the South Downs National Park. Wilmington is famous for its Long Man, a large chalk cut figure, and the South Downs provide many miles of spectacular walking and riding country. The property is within striking distance of The Long Man Inn, which has been recently newly refurbished. Nearby historic Alfriston is an attractive quintessential village with medieval market square and an array of shops and eateries. Polegate offers train journeys to London and Brighton and road-users have easy access to the A27.
Directions
From Lewes, travel south on the A26 and join the A27 following the signposting for Eastbourne. Continue on the A27 for approximately 8.4 miles and on reaching Wilmington take the right turn onto The Street. The property will be found on the right.
Read more- Map & Street View





















