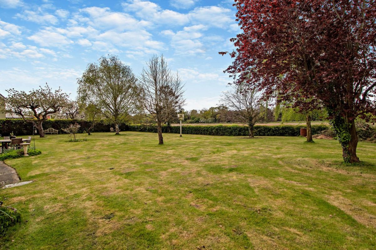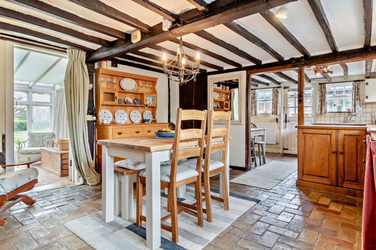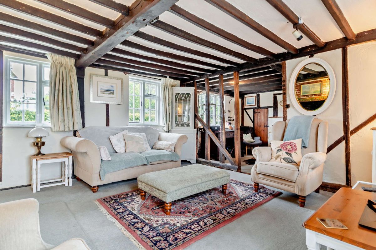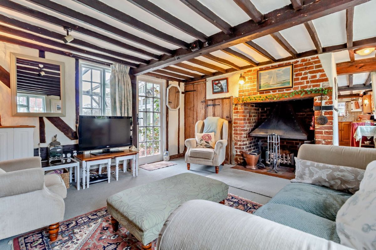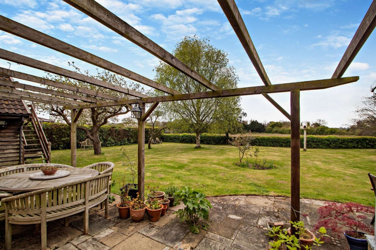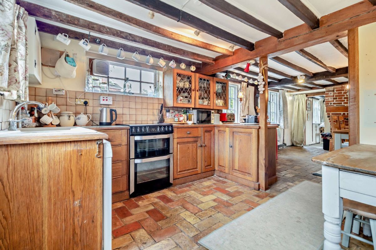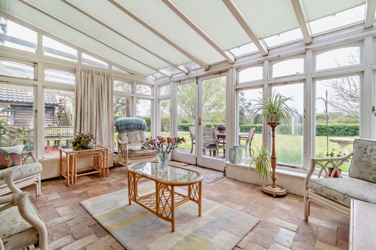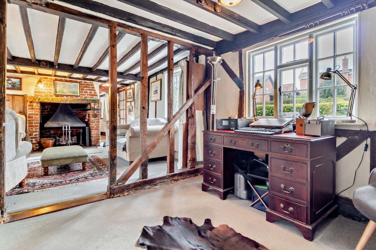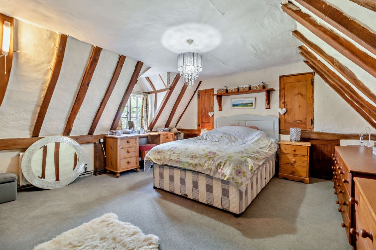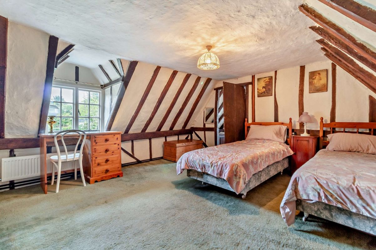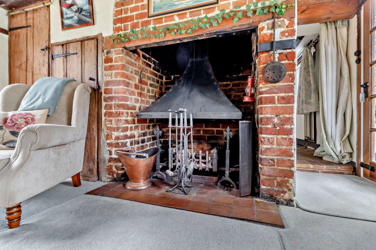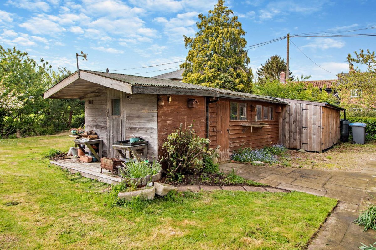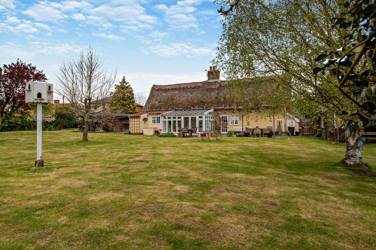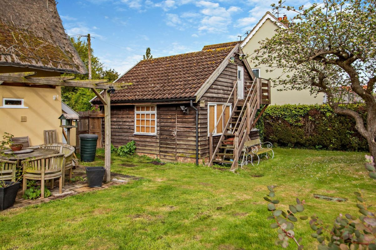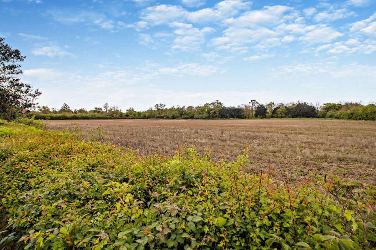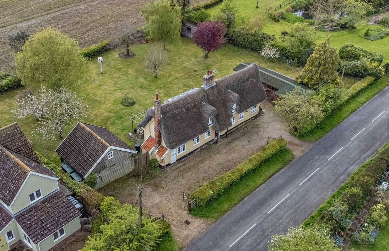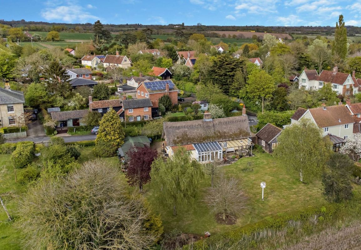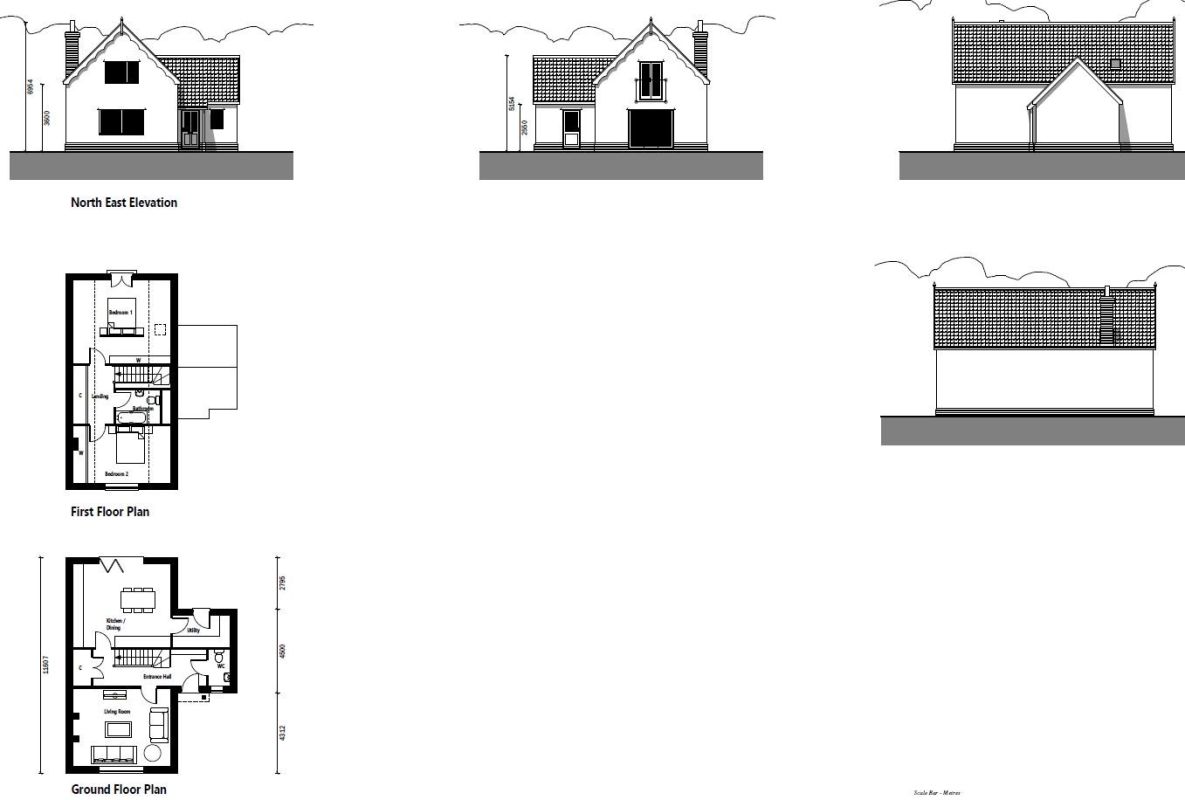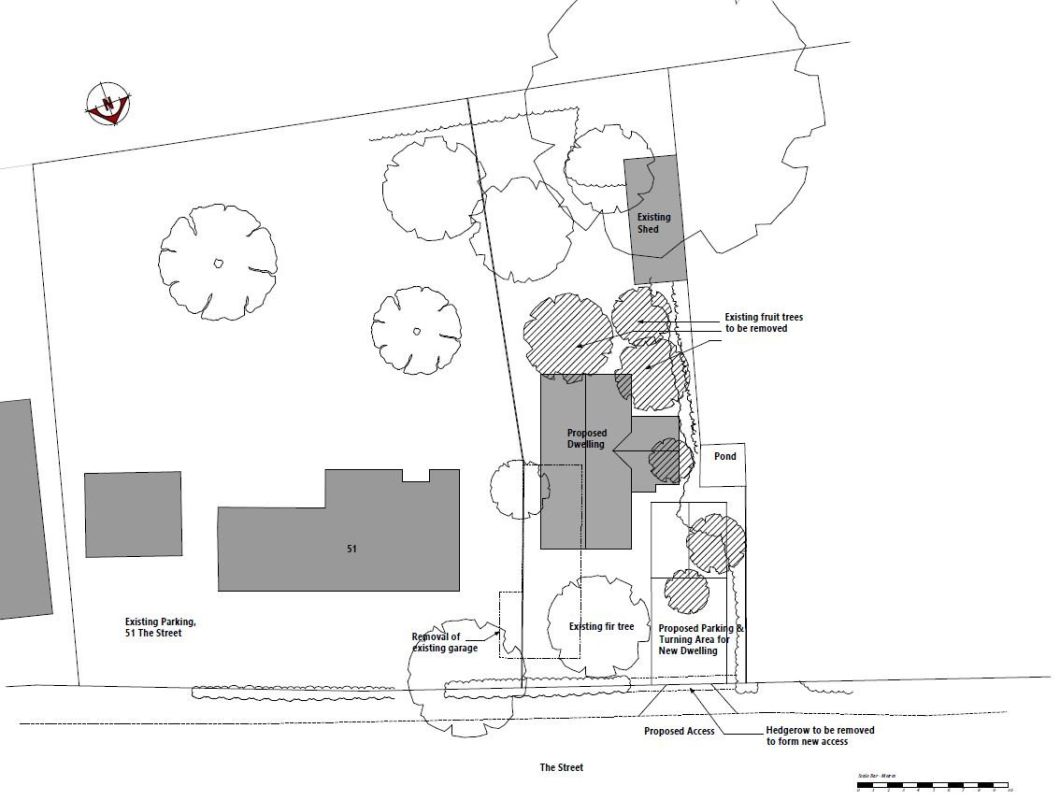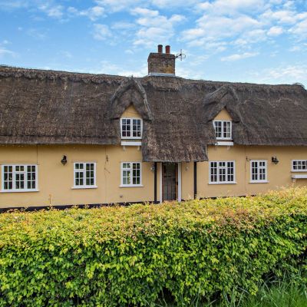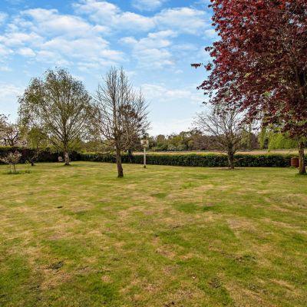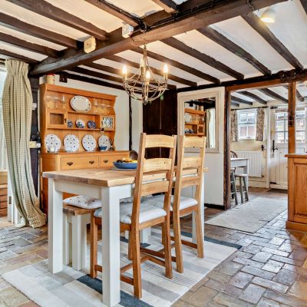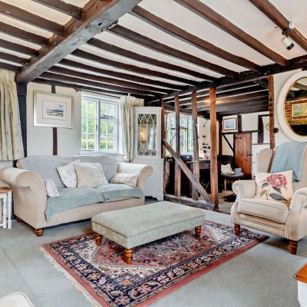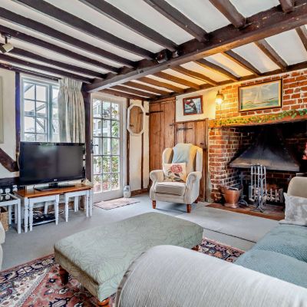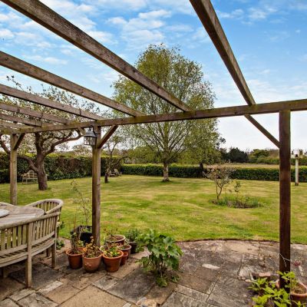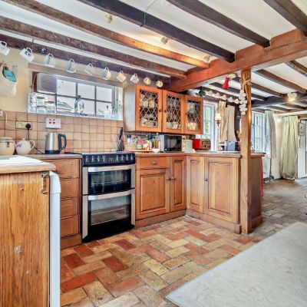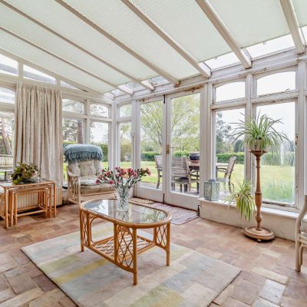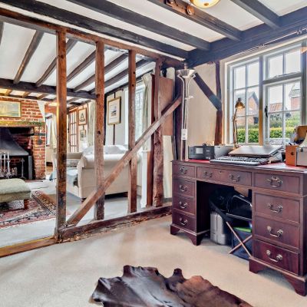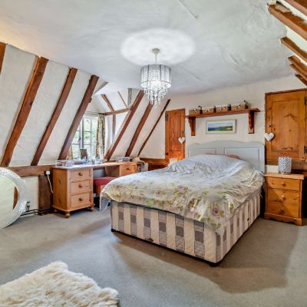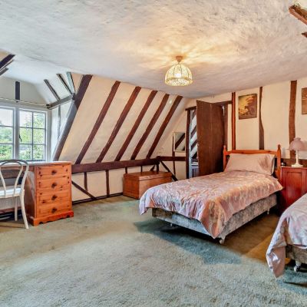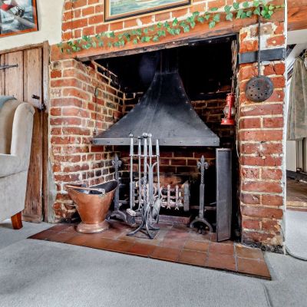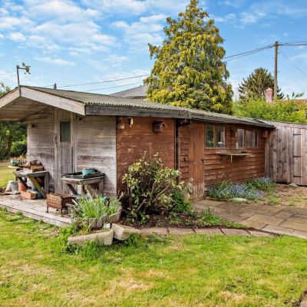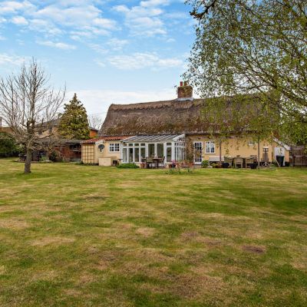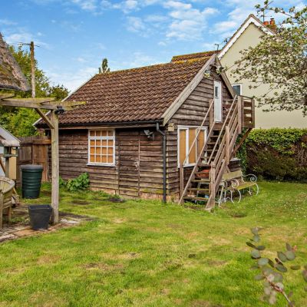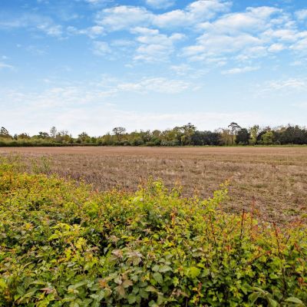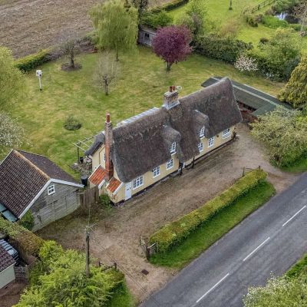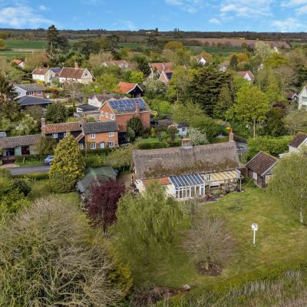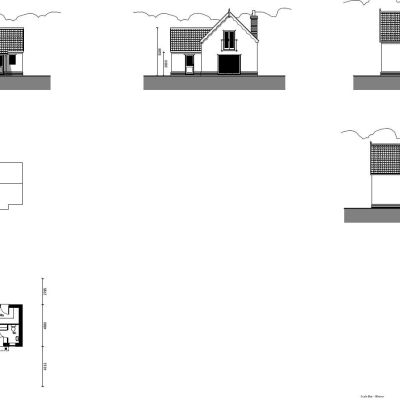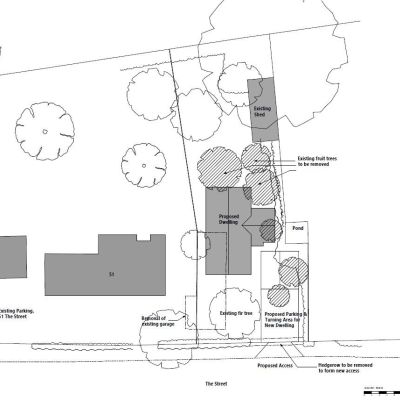Woodbridge Suffolk IP13 The Street, Brandeston
- Guide Price
- £700,000
- 3
- 2
- 4
- Freehold
- F Council Band
Features at a glance
- Period, thatched village house
- Approved planning permission for separate 2 bedroom dwelling within plot
- Double garage with floor above with potential for conversion, subject to the necessary consents.
- Further double garage and other useful oubuildings
- Countryside views
- 3 Bedrooms to house
- Large, south-facing garden
- In all about 0.41 acres
A traditional, thatched village house with approved planning for a separate residential dwelling.
Located in the heart of the popular village of Brandeston, 51 The Street is a charming timber-framed, thatched property offering delightful accommodation arranged over two floors. Having been a much-loved home for the previous vendors, the property comes to the market for the first time in over 40 years, and offers a great deal of potential for a buyer. With almost half an acre of lawned gardens, the property benefits with views to a field and woodland behind, and provides opportunity for modernising or extending, subject to the necessary consents. The front door opens into a spacious dual aspect sitting room with an impressive fireplace and access to the rear garden. Open timbers provide access to a study area, allowing ample light to enter the two rooms. Beyond this is a useful shower/utility room. To the other end of the property is the kitchen/breakfast room. The kitchen benefits from a breakfast bar area allowing for a semi-open floorplan with dining room beside offering ample space for the family to gather. To the rear of the property is a spacious conservatory offering an ideal place to relax and enjoy the garden. The downstairs accommodation is completed with a further shower room and separate cloakroom.
The first floor is accessed via two separate staircases. The principal bedroom is fitted with a spacious en suite cloakroom. To the other side are two further bedrooms.
Planning The following planning permission has been approved: Construction of a new 2 bedroom one and half storey dwelling (under reference DC/23/4590/FUL). The plot is located to the western boundary of the garden. Copies of the planning consent and accompanying plans are available from the planning department of the East Suffolk District Council website or the vendor's agent.
Prospective purchasers are advised that they should make their own enquiries of the local Planning Authority.
General Local Authority: East Suffolk District Council Services: Oil-fired central heating, mains drainage, water and electricity. Council Tax: Band F Tenure: Freehold
This property has 0.41 acres of land.
Outside
Occupying a generous plot of just under half an acre, the property has a large, gravelled in-and-out drive to the front, providing access to the double garage with floor above. Subject to the necessary consents, this space offers potential for conversion to ancillary accommodation. There is also a range of additional outbuildings comprising a workshop, sheds, stores and further double garage.
The south-facing garden is mainly laid to lawn with an established hedge border, and interspersed with mature trees, including a number of fruit trees, and an area of terrace to the rear of the property.
In all 0.41 acres
Situation
The popular village of Brandeston has a busy village hall offering several amenities, including a monthly pop-up pub, as well as outdoor play area, and offers a lot by way of community events. The historic town of Framlingham lies 4 miles away, and provides an extensive range of local shopping, commercial and recreational facilities and excellent schooling in both private and state sectors – with Framlingham College Prep being located in Brandeston village itself. Further facilities are available in nearby Woodbridge which is 12 miles to the east. Ipswich lies approximately 14 miles to the south and has an extensive range of recreational facilities and a main line railway station with trains to London Liverpool Street in approximately 65 minutes. Alternatively, trains can be sought at Stowmarket with main line trains into London taking approx. ten minutes longer.
Framlingham 4.2 miles, Woodbridge 11.7 miles, Ipswich 14.4 miles (London Liverpool Street Station approximately 65 minutes)
Read more- Floorplan
- Map & Street View


