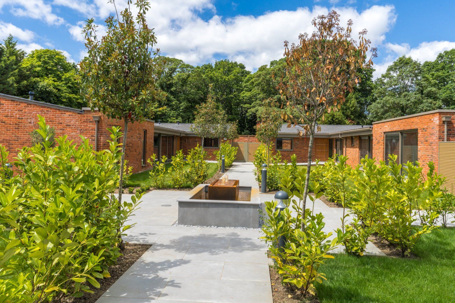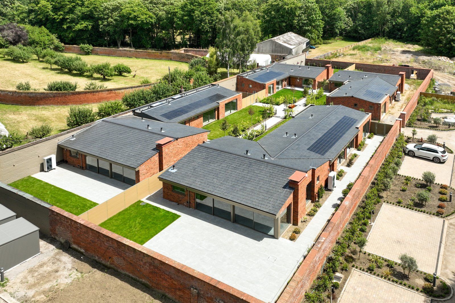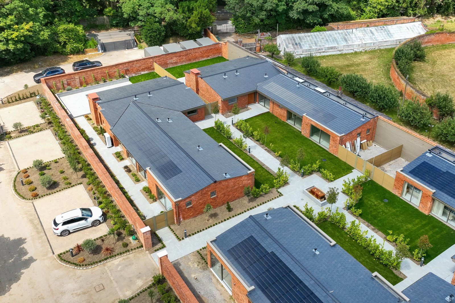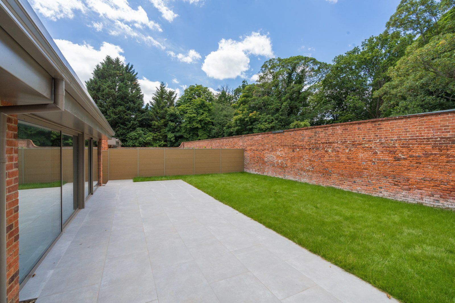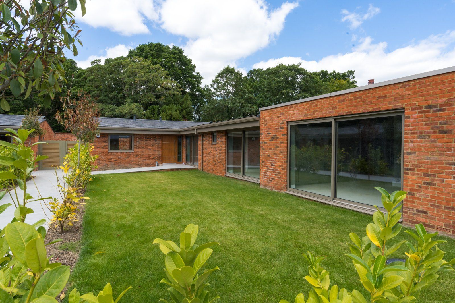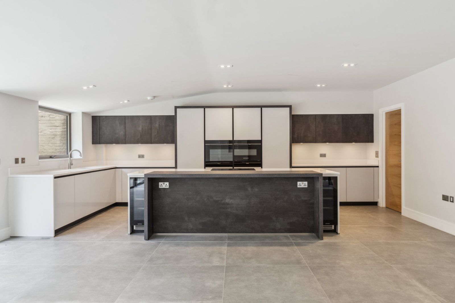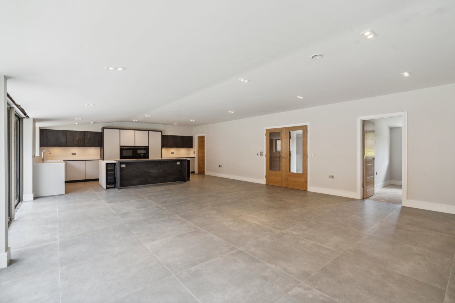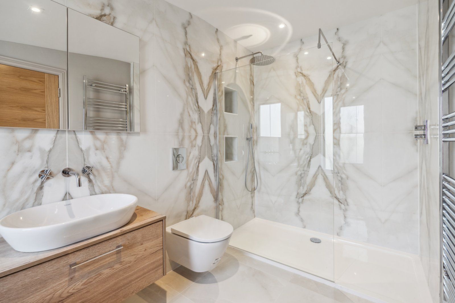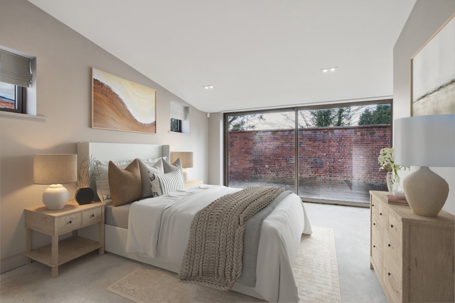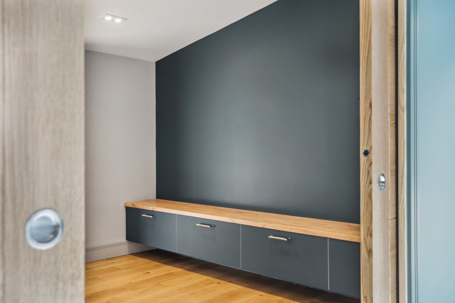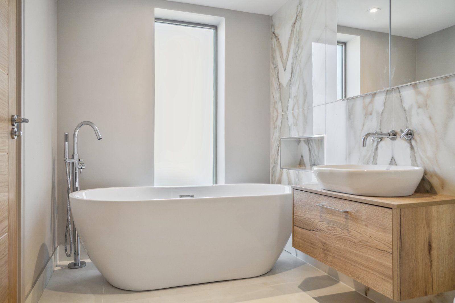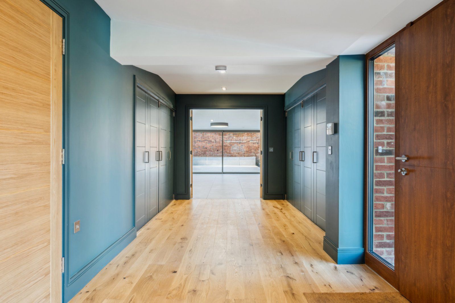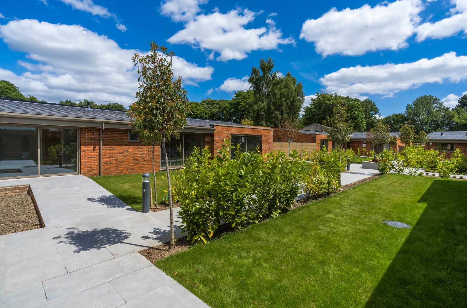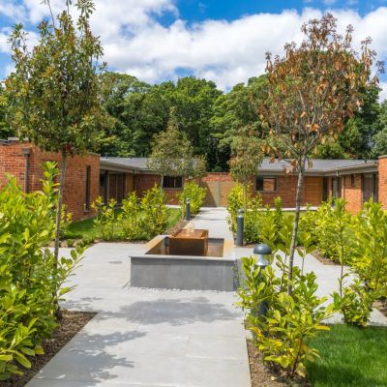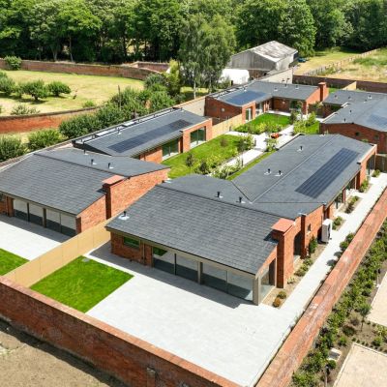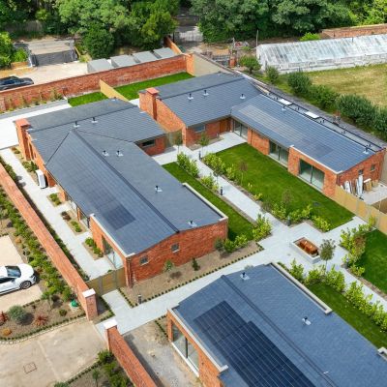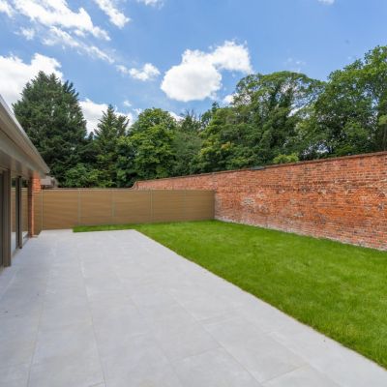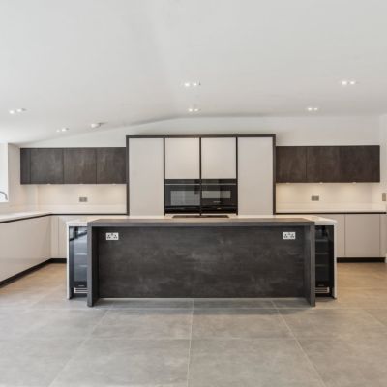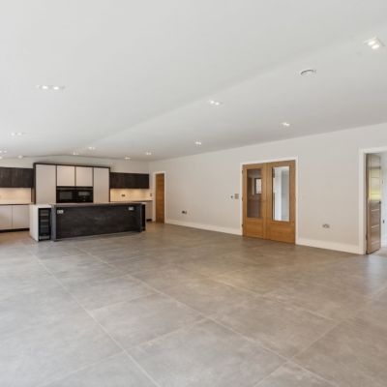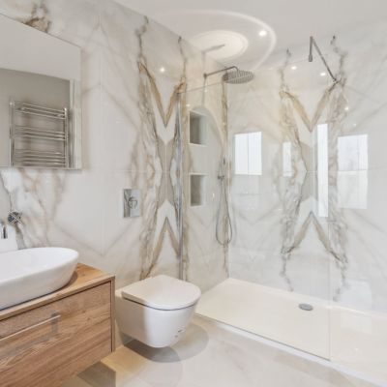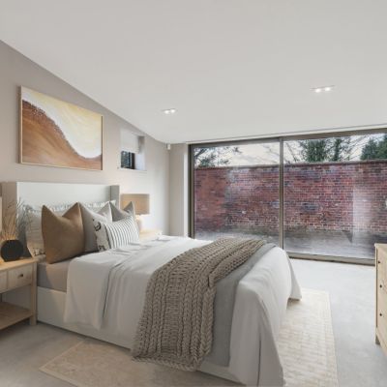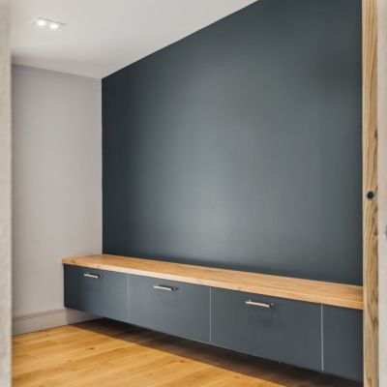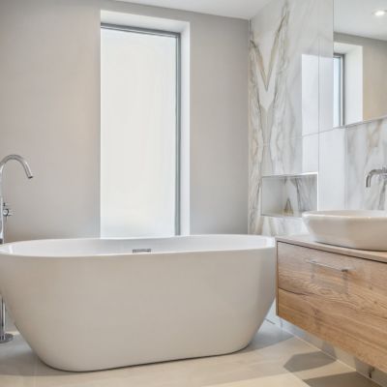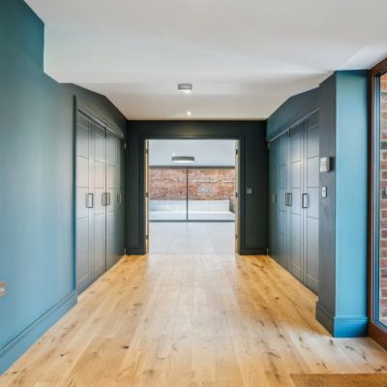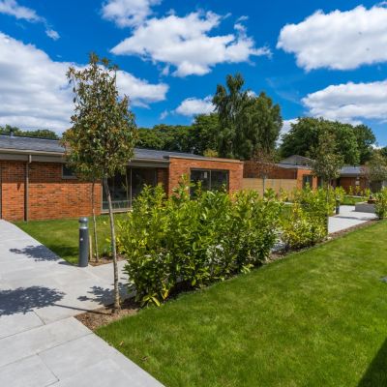Ascot Berkshire SL5 The Walled Garden, Cheapside Road
- Guide Price
- £1,750,000
- 3
- 3
- 2
- Freehold
Features at a glance
- Cloakroom
- Kitchen/living area
- Utility room
- Study
- Principle bedroom with en-suite
- Further 2 double bedrooms with en-suite
A collection of 4 single storey homes within an 18th century wall and an array of ECO credentials
*RARELY AVAILABLE SINGLE STOREY DWELLING*
We are thrilled to bring to the market this single storey dwelling which is very hard to find in the housing market.
Our clients Ardgowan Homes are currently building an inspired collection of just four, three bedroom homes hidden within an 18th century wall of a large historic kitchen garden.
'The Walled Garden', a completely private and gated development, is the epitome of modern living within an historic setting and has eco-friendly and energy efficiency at the heart of the project.
Eco credentials and the latest technology have been carefully built in to include under floor heating powered by air source heat pumps, solar PV panels, battery storage and mechanical heat recovery ventilation.
It is extremely hard to find a high specification new build home on one storey and therefore The Walled Garden offers a fantastic opportunity for a purchaser to buy something not easily found.
House 1 features wonderful, light-filled and spacious interiors complimented by enclosed private gardens. The house measures over 2,200 sq ft of internal space including a large principle suite with en-suite bath/shower room, high ceilings and floor to ceiling glass to one wall. There are a further two guest bedrooms each with their own en-suite.
The reception and entertaining space include an extraordinary super room which includes the kitchen, dining and living rooms. An abundance of glass offer a peaceful outlook through to the private garden. The kitchen is of high quality and benefits from a separate utility room. There is also a study, guest cloakroom and plenty of storage.
There is allocated parking for two cars (with an EV charger) and ample visitor parking.
IMPORTANT NOTICE Strutt & Parker gives notice that: 1. These particulars do not constitute an offer or contract or part thereof. 2. All descriptions, photographs and plans are for guidance only and should not be relied upon as statements or representations of fact. All measurements and specifications are approximate, are not necessarily to scale and may be subject to change. Any prospective purchaser must satisfy themselves of the correctness of the information within the particulars by inspection or otherwise. 3. Some images may be Computer Generated Images, are indicative only and may differ from the final build product. 4. Images may be of the show home rather than the individual unit. 5. Lifestyle images are indicative only. 6. Strutt & Parker does not have any authority to give any representations or warranties whatsoever in relation to this property (including but not limited to planning/building regulations), nor can it enter into any contract on behalf of the vendor. 7. Strutt & Parker does not accept responsibility for any expenses incurred by prospective purchasers in inspecting properties which have been sold, let or withdrawn. 8. We are able to refer you to SPF Private Clients Limited (“SPF”) for mortgage broking services, and to Alexander James Interiors (“AJI”), an interior design service. Should you decide to use the services of SPF, we will receive a referral fee from them of 25% of the aggregate of the fee paid to them by you for the arrangement of a mortgage and any fee received by them from the product provider. Should you decide to use the services of AJI, we will receive a referral fee of 10% of the net income received by AJI for the services they provide to you. 9. If there is anything of particular importance to you, please contact this office and Strutt & Parker will try to have the information checked for you. Strutt & Parker is a trading style of BNP Paribas Real Estate Advisory & Property Management UK Limited, a private limited company registered in England & Wales with company number 04176965 whose registered office is at 5 Aldermanbury Square, London EC2V 7BP.
Situation
The Walled Garden is located on Cheapside Road between Ascot (1 Mile) and the village of Cheapside (1/2 mile) which lies on the edge of Windsor Great park and is home to a village hall, Church of England primary school and gastro pub, The Thatched Tavern.
Ascot is a vibrant town within the Royal Borough of Windsor & Maidenhead with the High Street providing excellent local facilities. Ascot Racecourse is home to the Royal Ascot meeting in June, arguably the world’s most famous race meeting and a major event in the British social calendar. There are numerous golf courses on the doorstep of The Walled Garden including Wentworth, Sunningdale, The Berkshire, Mill Ride and Royal Ascot.
Heathrow Airport is within easy reach in around 10 miles and Central London is around 25 miles distant.
Read more- Map & Street View

