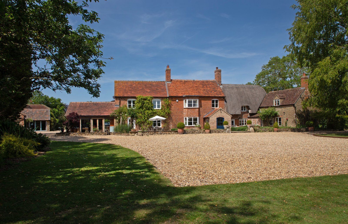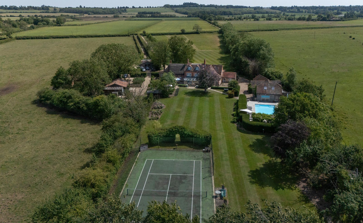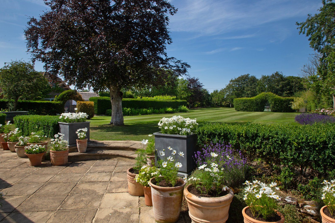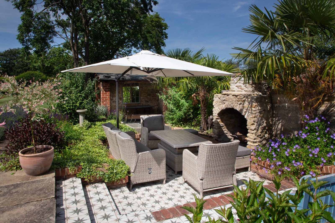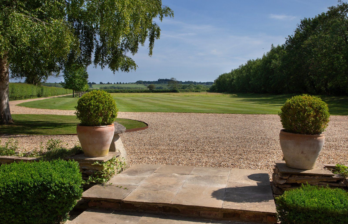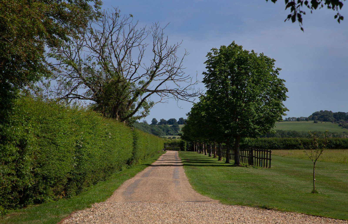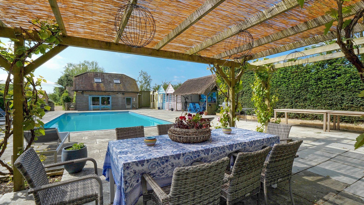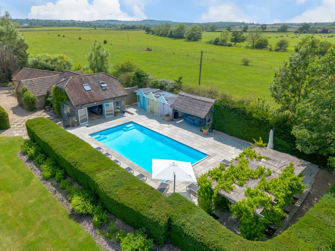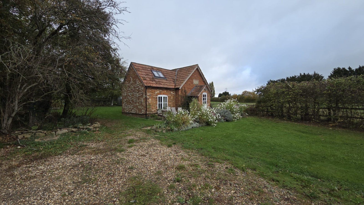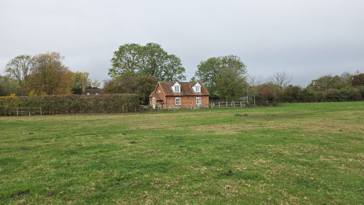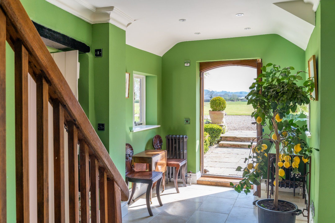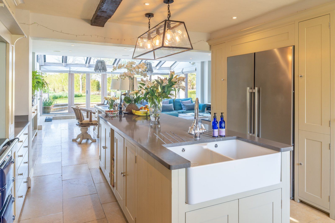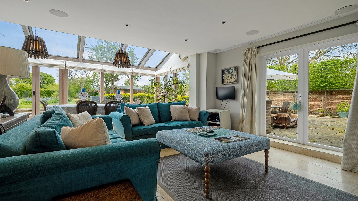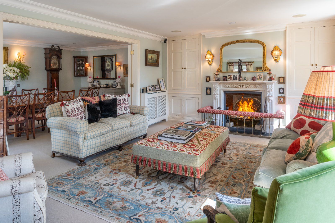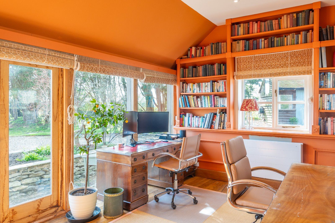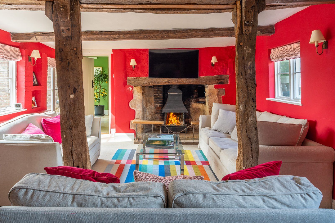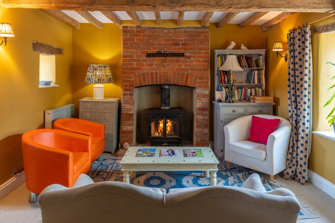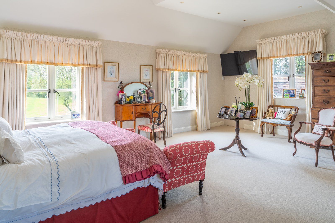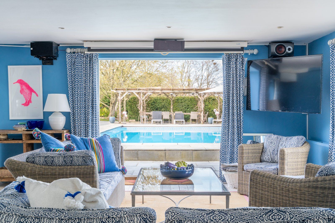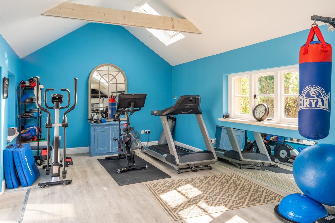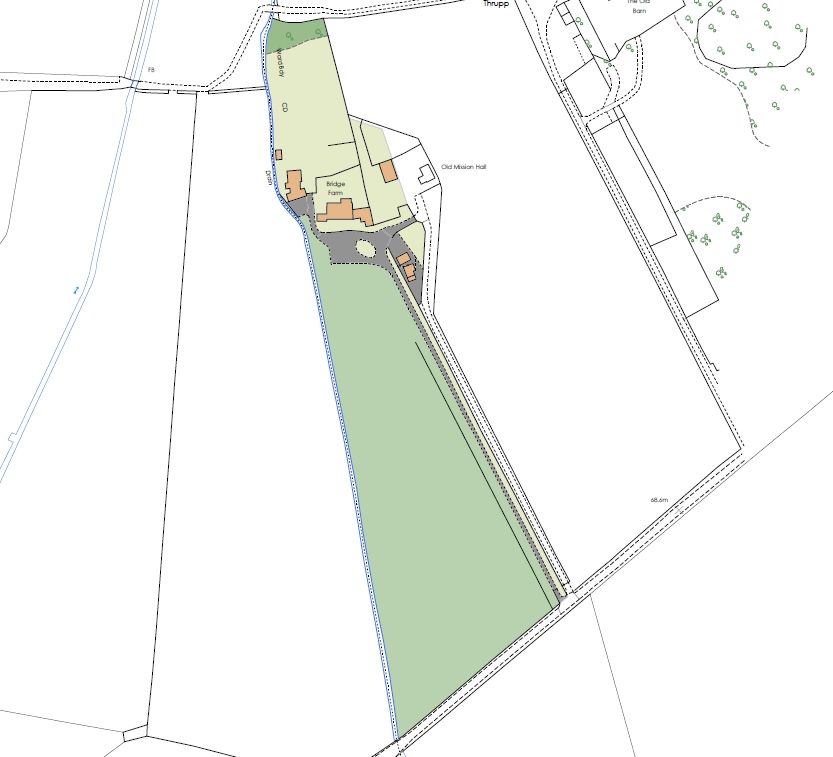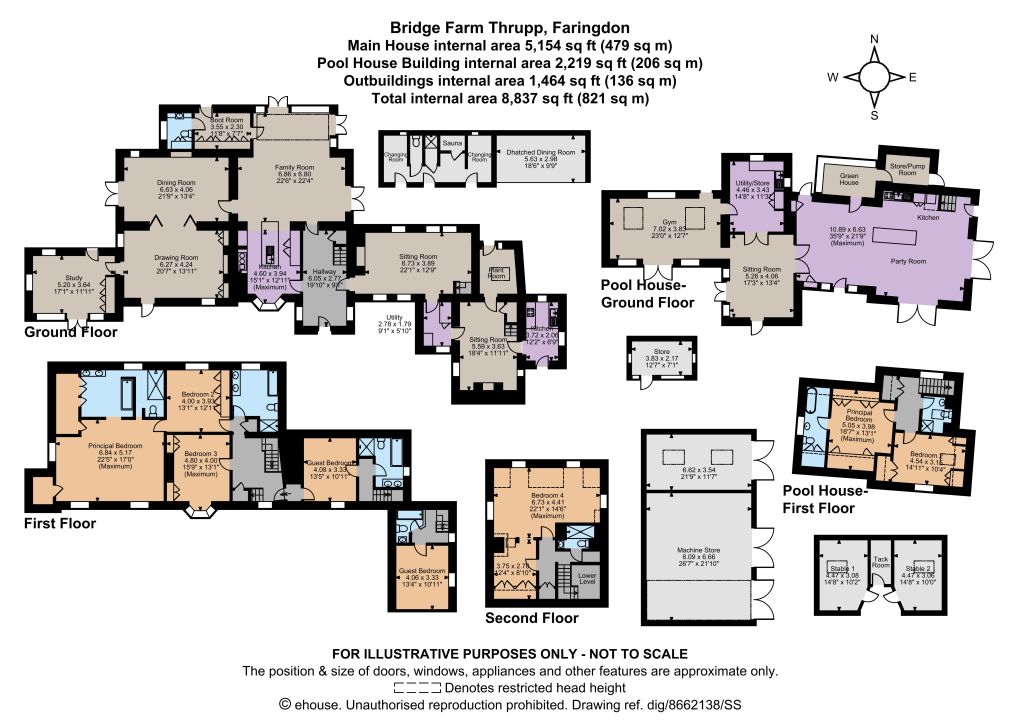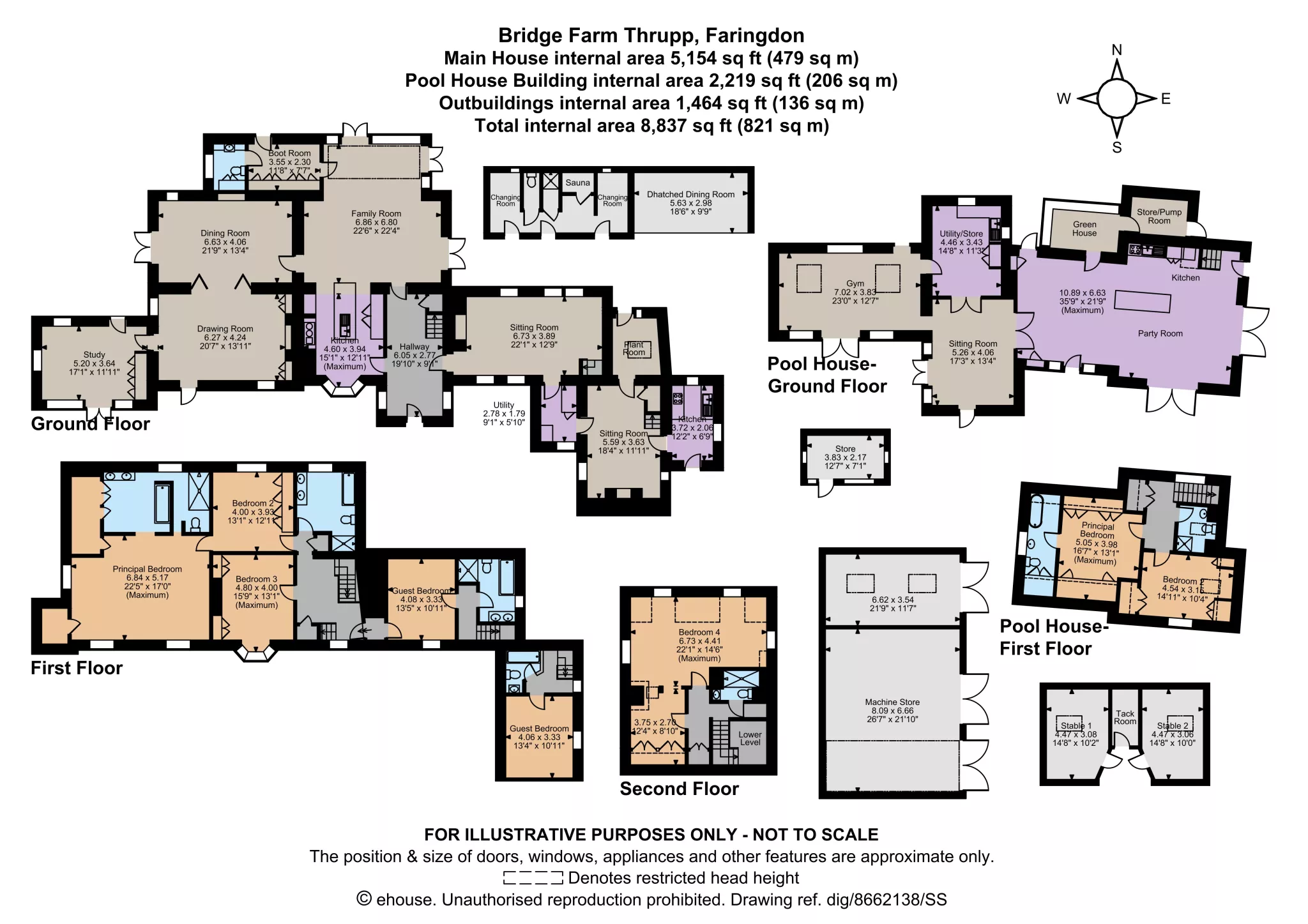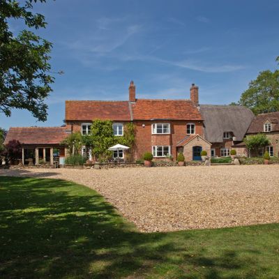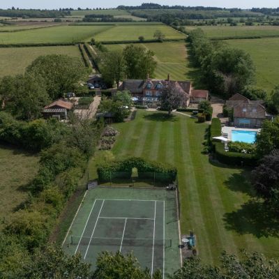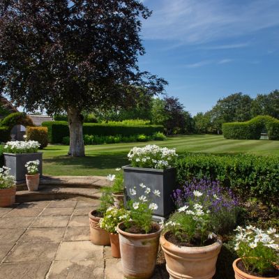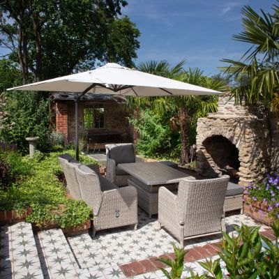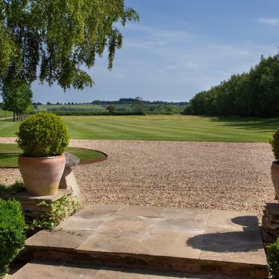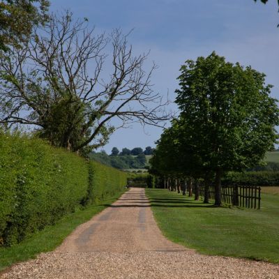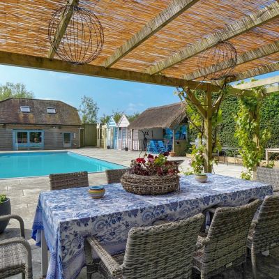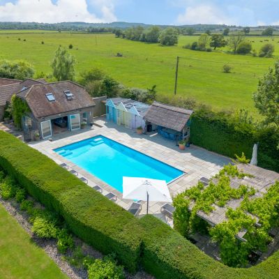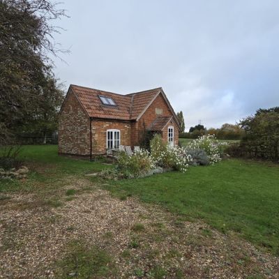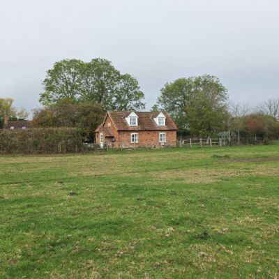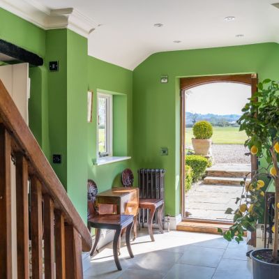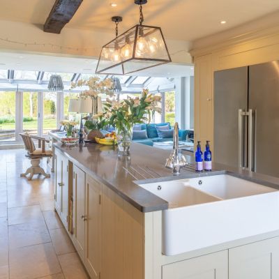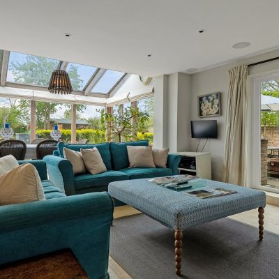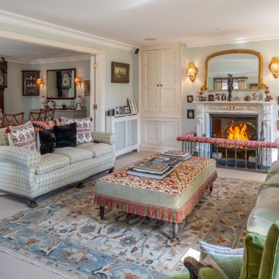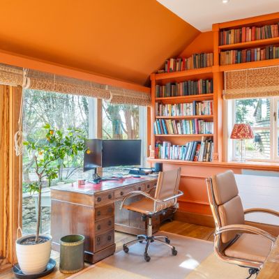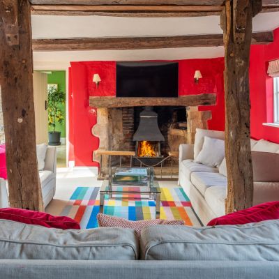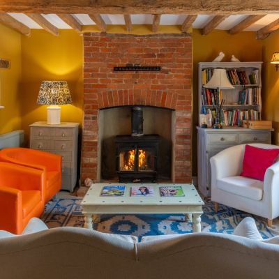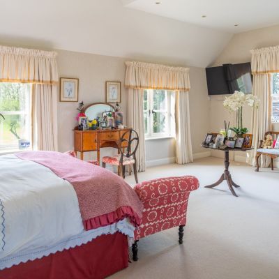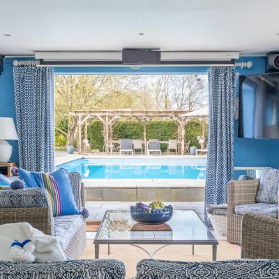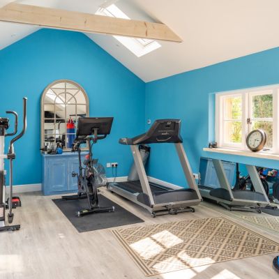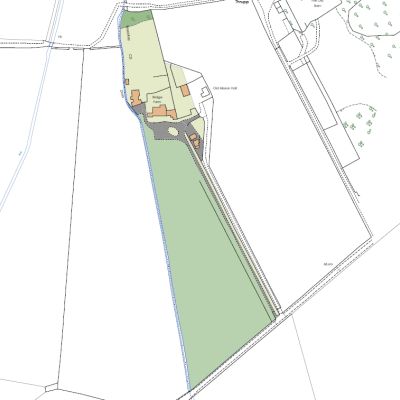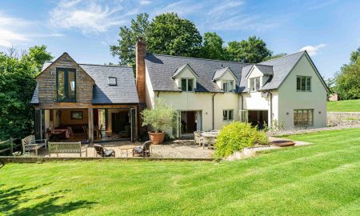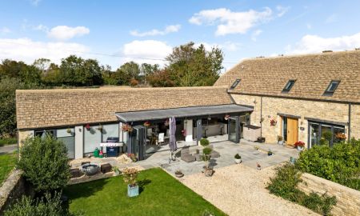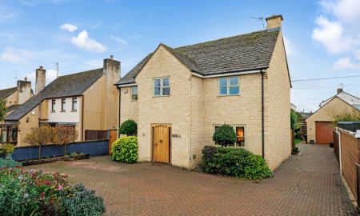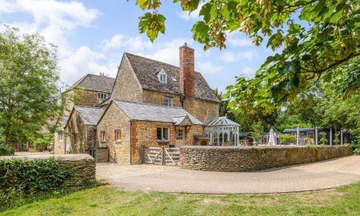Faringdon Oxfordshire SN7 8JY Thrupp
- Guide Price
- £2,875,000
- 6
- 5
- 6
- Freehold
- G Council Band
Features at a glance
- Entrance Hall, 6 reception rooms, Kitchen/breakfast room, 6 bedrooms, 5 bathrooms
- Pool House: Party room with kitchen, sitting room, gym, utility/store. 2 bedrooms, bathroom and shower room. Changing rooms, sauna, Cloakroom
- Beautiful mature gardens, heated swimming pool, tennis court and paddock, in all about 6.9 acres.
- Lot 2, 2/3 bedroom detached cottage guide £595,000 by separate negotiation
Beautifully presented Grade II listed farmhouse with cottage, pool house/annexe
A much-loved, modernised and characterful family home believed to date from the 1600's.
The current owners have undertaken extensive renovations, with meticulous attention to detail, and considerably extended the farmhouse with great sensitivity, over the last 22 years. The layout can be seen on the floor plan, suffice to say the large family kitchen is at the heart of the house with the family area having three sets of doors opening to the terrace and gardens ideal for inside/outside living. The working end of the room, fitted by Neptune, has a large island and electric four-door Aga. Appliances include integrated Neff oven, microwave, two dishwashers and Liebherr full-height double fridge.
The 16th-century sitting room with its impressive beams has an ancient fireplace and bread oven. There is a connecting door to the annexe and stairs that lead to the pretty guest bedroom suite above. Although attached, the annexe has its own front door, so provides complete flexibility of use, to be included within the main house or as ancillary accommodation. There is a kitchen, sitting room, utility room and a bedroom and bathroom on the first floor.
The dining and drawing rooms are connected by folding doors that allow one large entertaining space to be created. The drawing room has an open fire with an elegant marble surround. There is a triple aspect study with a glazed southerly wall and vaulted ceiling.
The triple aspect principal bedroom suite, is a feature with vaulted ceilings and wonderful views across the gardens and grounds. An additional 2/3 bedroom cottage is available by separate negotiation
This property has 6.86 acres of land.
Outside
Approached via a long tree lined drive the gravel driveway provides extensive parking to the front of the house, with its pretty parterre garden and terrace. Attractive gardens surround the farmhouse with sweeping lawns to the front and back. At the rear, a large terrace spans its width, providing an ample choice of spots to sit and enjoy, including a delightful sunken terrace with its own fireplace and small gazebo. The lawn stretches down to the tennis court, tucked away behind a beech hedge. To the western aspect is the pool, enclosed by a mature yew hedge with a vine covered pergola and an enchanting gazebo. Two changing rooms, shower, sauna, and wc are cleverly disguised as colourful beech huts. The fabulous annexe offers the ability to relax and entertain, whatever the weather. An expansive kitchen/party room has three sets of French doors onto the pool and terrace. Just off is a further reception room, an ideal playroom for younger family members. Just beyond is a gym and a large utility/store room. To the east side of the gardens is an extensive vegetable and fruit garden and a mixed fruit orchard. Beside is a large workshop and machinery store. There are also two timber clad stables and a tack room.
Situation
Although rurally located, Bridge Farm is ideally situated for easy access to the national road and rail networks via the A420 and Didcot Parkway, Oxford and Swindon. Nearby Faringdon, ideal for everyday shopping, has weekly markets, three supermarkets and highly regarded butcher. The pretty village of Clanfield is nearby and has a church, post office and primary school. It also boasts a thriving café and bakery, The Double Red Duke hotel and the Masons Arms. The market town of Lechlade is just 7 miles away. With a thriving market square, dominated by the 15th century parish church, the town has busy cafes, pubs, shops and places to stay. The town square is a short 75 metres from the famous Halfpenny bridge and boating marina on the river. There are myriad footpaths and bridleways to explore nearby, including along the Thames Path, approximately one mile away. Sporting pursuits include racing at Cheltenham and Newbury, hunting with the Old Berks Hunt and golf at Frilford Heath, amongst others. Historical and cultural interests are available in nearby Oxford, Woodstock and Burford. An excellent range of schools in the area, both state and independent, include St Hughs Prep School, Pinewood School, the highly regarded Burford School and the Oxford and Abingdon day schools. There are primary schools in both Clanfield and Faringdon. Cheltenham College, Marlborough College, Downe House and Radley are all within easy reach.
Directions
(SN7 8JY) what3words///orbited.today.onion From the A34 at Oxford take the A420 towards Swindon. After about 14 miles take the right turn signposted Littleworth/Thrupp. Follow the road through Littleworth and down the hill. Take road bends to the left on to Thrupp Turn. Continue along this road for about ¾ of a mile and the entrance to Bridge Farm can be found on your right.
Faringdon 2 miles, St. Hughes School 3.8.miles, Lechlade 7 miles, Pinewood School 9.4 miles, Witney 11 miles, Abingdon 15 miles, Oxford 18 miles, Didcot 20 miles
Read more- Floorplan
- Map & Street View

