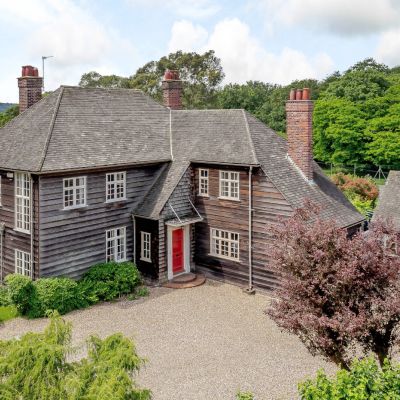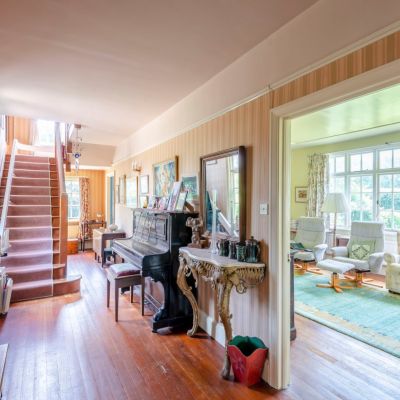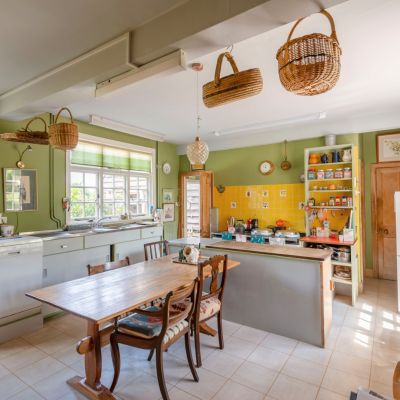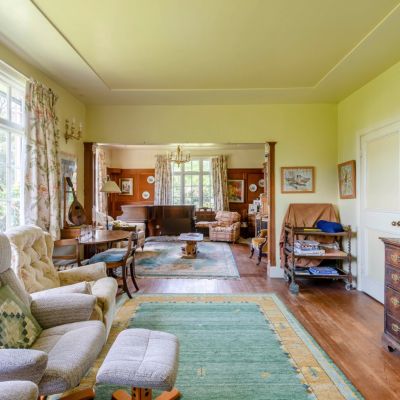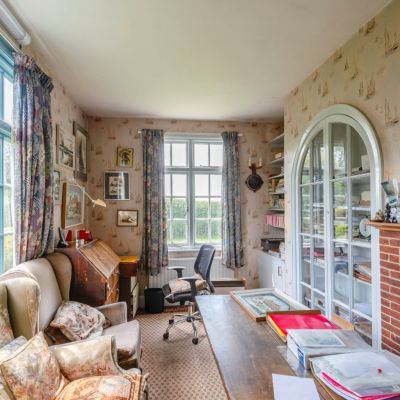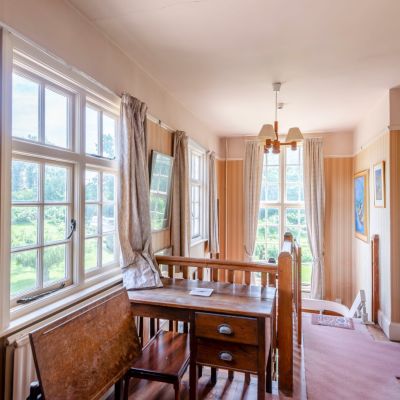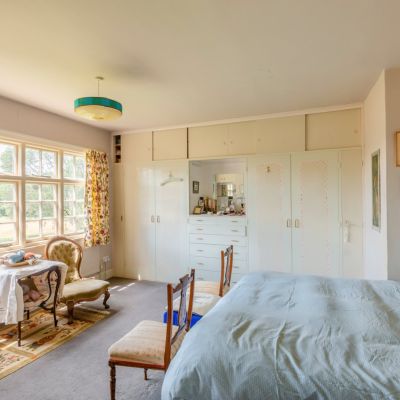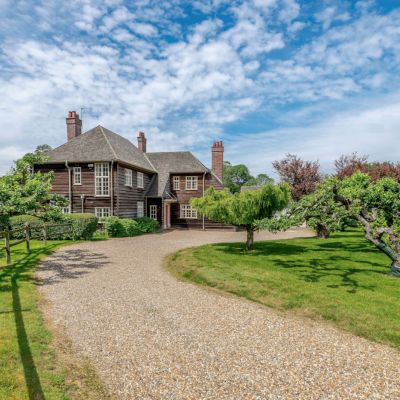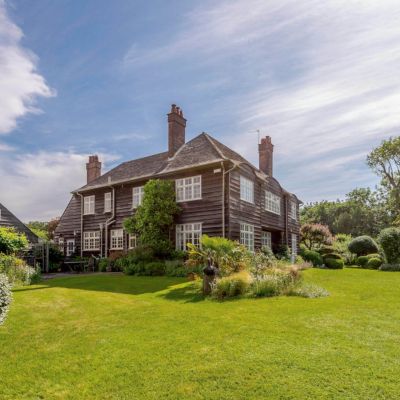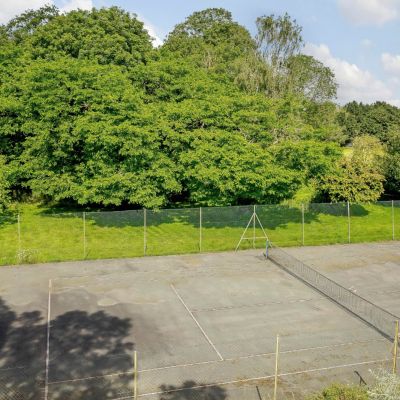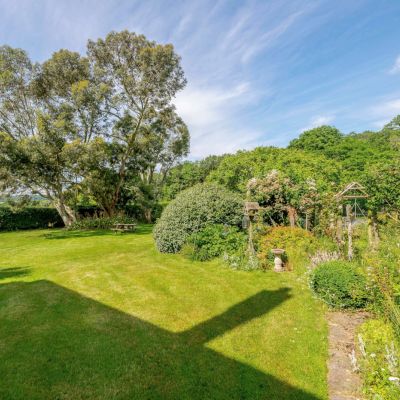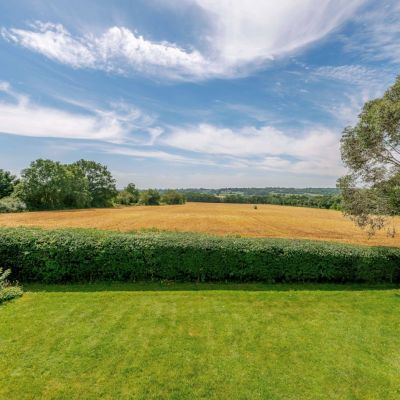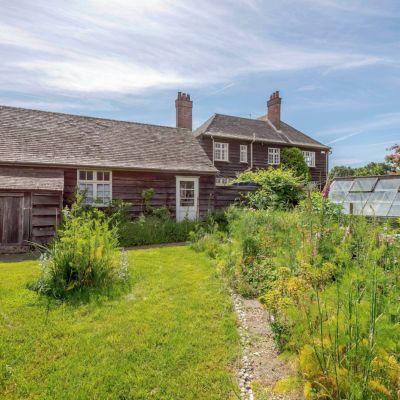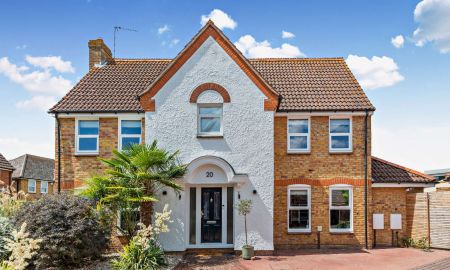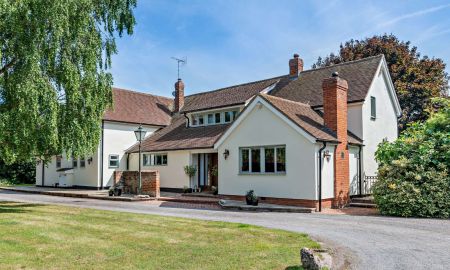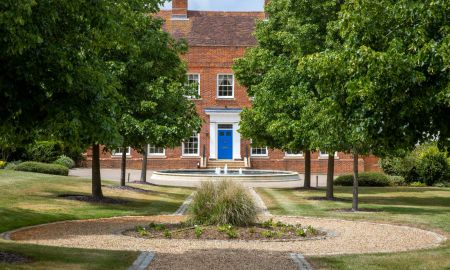Maldon Essex CM9 6QS Ulting
- Guide Price
- £1,250,000
- 5
- 2
- 2
Features at a glance
- Detached family home in about 1.5 acres
- Five bedrooms/Two bathrooms
- Sitting room
- Kitchen/breakfast room
- Study
- Utility room
- Double garage/Studio/Workshop
- Tennis court
Five bedroom house with outbuildings set in grounds of 1.5 acres
Thought to have been constructed during the early 1930’s Cedar House offers five bedroom accommodation arranged over two floors, and occupies a plot of approximately one and a half acres.
Situated in a tranquil setting, the property has been in the same family ownership for over 50 years. A central entrance hall has a cloakroom and stairs to the first floor. The ground floor comprises a bright and welcoming sitting room, which was once a drawing room, and living room, having a south west facing aspect with windows to two elevations. Adjacent is a study with brick fireplace.
The kitchen has a range of units, two sinks, an Aga and a walk in pantry. Windows overlook the front and rear gardens. Beyond the Aga, an opening leads to a useful utility room with butler sink and a rear lobby houses the oil fired boiler and provides access to the garden.
The landing is L shaped, has a full length window to the side aspect and leads to all the first floor rooms. The principal bedroom has a range of built in cupboards and a full width window overlooking the rear gardens and fields beyond. Bedrooms two and five also have the same views, and the remaining bedrooms face west with bedroom three having a walk in eves storage. There are also two bathrooms. The property offers the additional benefit of working from home via the studio located to the rear.
The grounds extend to approximately one and a half acres with the house sitting centrally within the plot. To the front, a sweeping shingle drive leads down to the house and has two adjacent lawns which have established orchards and defined hedging to the boundaries. Adjacent to the house is a double garage with two sets of doors, an attached workshop and studio with sink. The lawns extend to both sides and the rear of the property, have mature borders and a range of trees and look onto woodland. Within the gardens is an all weather tennis court.
This property has 1.5 acres of land.
Situation
The small picturesque village of Ulting is located between the village of Hatfield Peverel and the market town of Maldon. Hatfield Peverel offers a good range of day-to-day amenities including churches, local shopping, a Post Office, library, GP surgery and numerous public houses. Chelmsford, Maldon and Colchester all offer more extensive shopping, service, along with nationally renowned grammar schools and with several well known private secondary and prep schools within easy reach. Easy access to central London is achieved via Hatfield Peveral mainline railway station with a journey time of 40 minutes, and the wider road network connection is available via the A12, M25 and M11
Directions
From Strutt & Parker’s Chelmsford office, turn left onto Rainsford Road and then right onto Coval Lane. Turn left onto Parkway (A1060) and after 1.0 mile turn left towards Chelmer Road (A138). Continue onto Chelmer Road (A138) and after 2.7 miles use the left lane to merge onto A12 via the slip road signposted Colchester/ Harwich Felixstowe. At Junction 20A take the B1137 exit signposted Hatfield Peverel then continue onto Bury Lane (B1137). Turn right onto Maldon Road (B1019), then bear right onto Ulting Road and continue straight for short distance. Cedar House can be found on the right hand side.
Read more- Map & Street View















