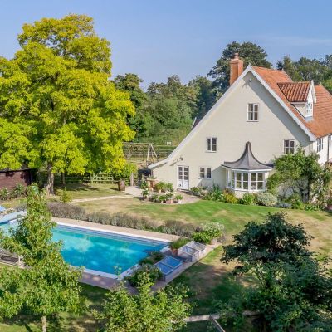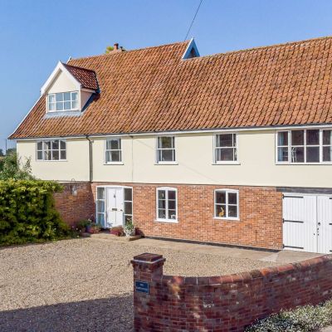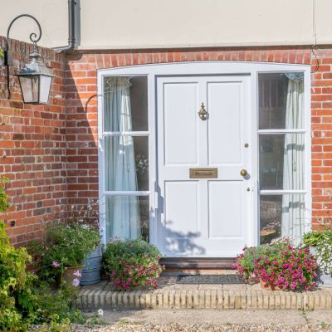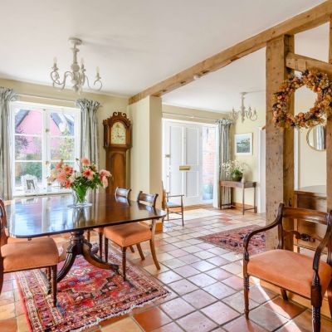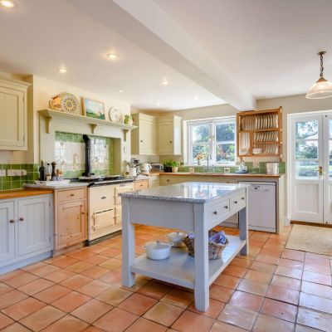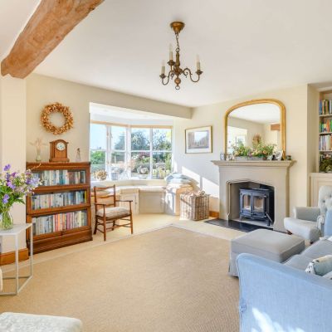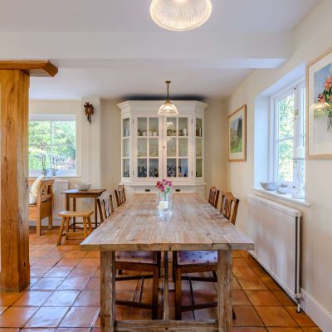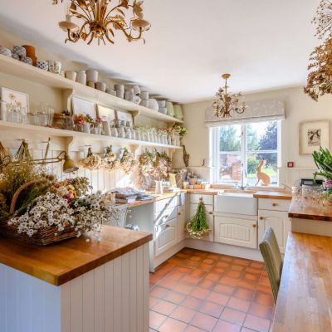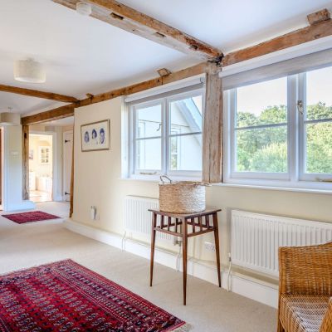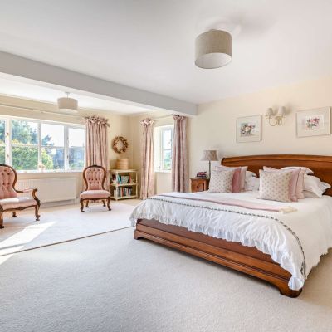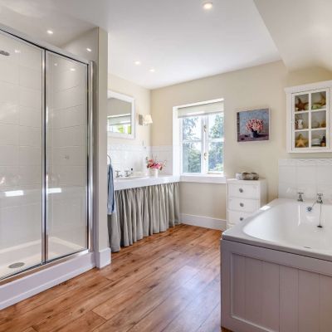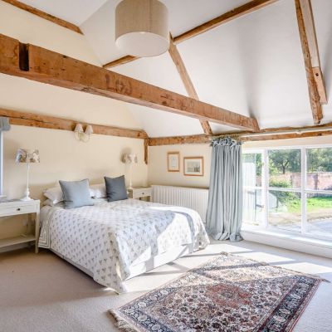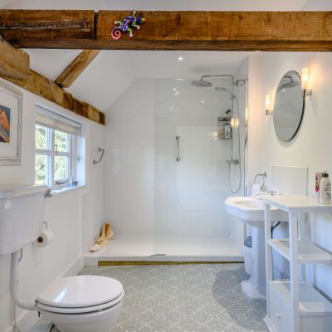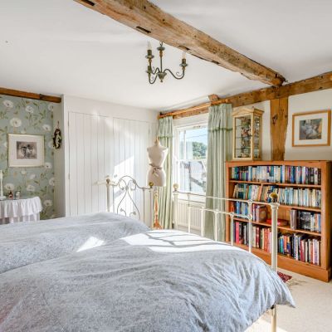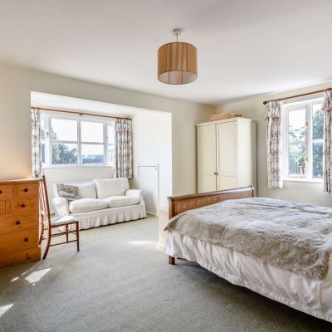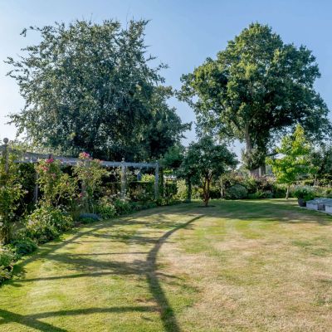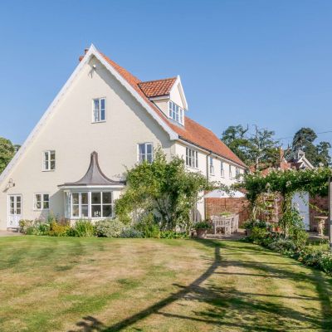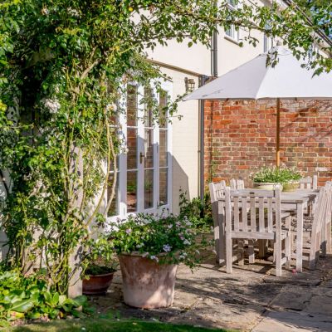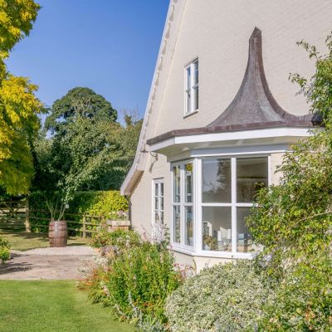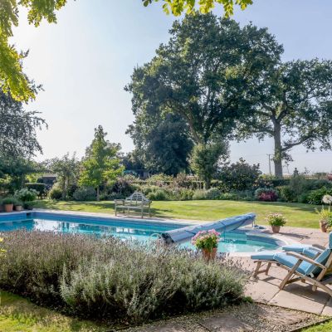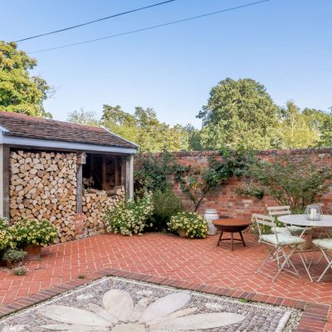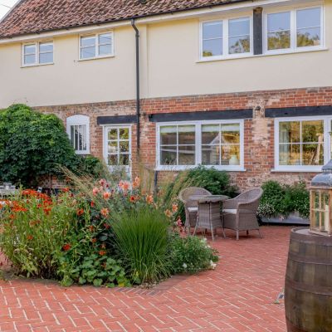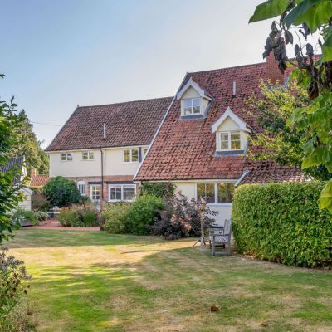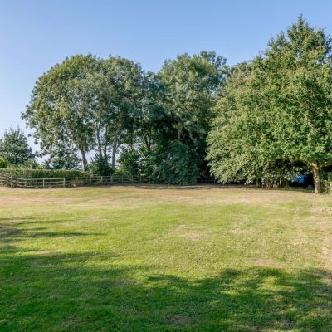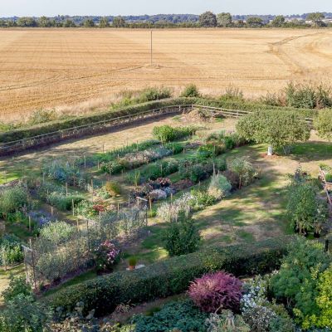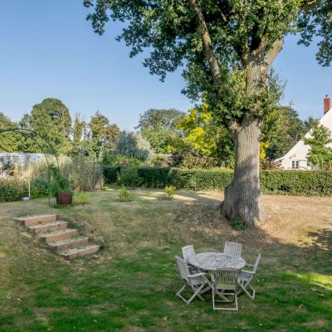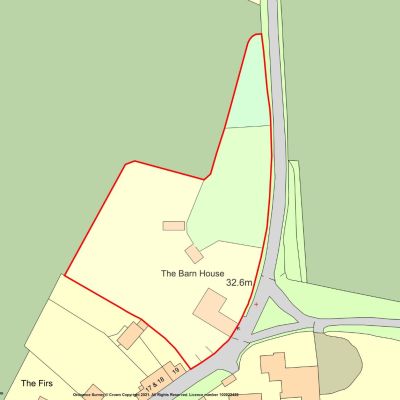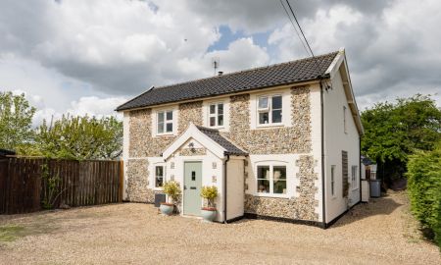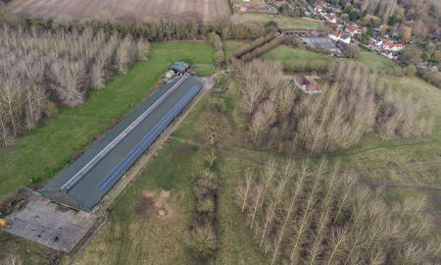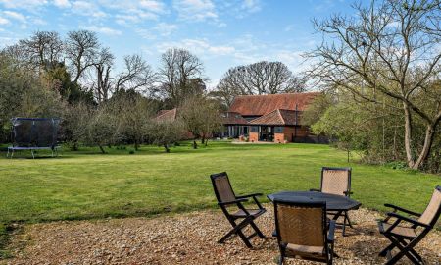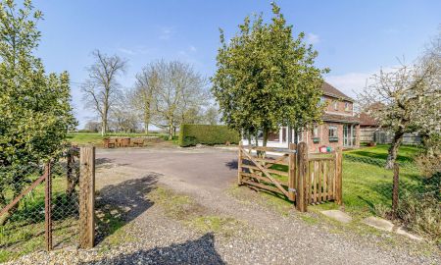Diss IP21 Upper Street, Oakley
- Guide Price
- £1,175,000
- 5
- 2
- 3
- Freehold
- G Council Band
Features at a glance
- Former Coach House
- Detached
- Freehold
- 5 bedrooms
- 3903 sq/ft
- Beautifully Presented
- Landscaped Gardens
- Heated Outdoor Swimming Pool
- Flower Garden
- 1.42 Acres
- Terrace and Courtyard
- Paddock
A beautifully presented former Coach House with attractive gardens and swimming pool.
Originally built in the 19th Century as a coaching house for the now demolished Oakley Park Estate, The Barn House is a gracious family home benefitting from high ceilings, exposed beams, well-proportioned rooms and large windows. It has a country house feel with traditional features such as reclaimed Norfolk clay pamment floor tiles and oak panelled doors and the copper felted bay window roof is an attractive feature. Since its conversion to a dwelling in the early 1970s, The Barn House underwent extensive renovation in 2000 followed by modernisation in 2018. In which time, there have only been two owners. Decoration throughout is of an extremely high standard. On the ground floor are some wonderful rooms including a light and airy sitting room with French doors to south facing terrace, wood burning stove and bay window seat overlooking the formal gardens. A formal dining room centres the property and is open plan with the entrance hall and stairwell. A country kitchen breakfast room with shaker units, moveable kitchen island and Aga, has three aspects to various parts of the garden. The ground floor is complete with spacious studio room, utility room with guest WC with access to the integral garage by way of a rear lobby. Upstairs from a very light and open landing is the principal bedroom which is large and spacious. A second large double bedroom has vaulted ceilings, fitted wardrobes and a roomy adjacent shower room with doors to the landing and bedroom. There are two further double bedrooms from the first floor landing and another double bedroom on the second floor. There could be potential to extend further into the loft space to create further accommodation subject to obtaining necessary planning consents.
This property has 1.42 acres of land.
Outside
The garden is spectacular having been recently designed by the current owners. There is a formal garden immediately to the South West of the property with pergola, heated swimming pool and a variety of mixed borders and to the west of this, the adjoining meadowland is currently laid out as a series of flower beds and is used as a cutting garden. An enclosed courtyard to the rear of the property houses a pebble mosaic and a log store. A sheltered and sunny south facing terrace lies outside the sitting room. To the north the second meadow area is suitable for grazing sheep, has a large outbuilding and at one end there is a copse of mature broadleaf trees. The property is approached through pillared entrance onto a large gravelled area with parking for numerous vehicles.
Situation
The Barn House is situated off the quiet village road of Upper Street in Oakley and benefits from being part of a collection of dwellings in a peaceful environment. The market town of Diss is 5 miles west and has a full range of facilities including shops, restaurants, leisure centre, health centre and schools, as well as a direct mainline railway to Norwich, Ipswich and London Liverpool Street taking about 90 minutes. Harleston, Bungay and Beccles are all easily accessible via the A143 as is Southwold on the heritage coast. The Cathedral City of Norwich, the regional centre is 22 miles to the north and offers a comprehensive range of commercial entertainment, cultural amenities and excellent schooling. On the North side of the City is Norwich international Airport which caters for both domestic and international flight destinations.
Directions
From Diss, head east on the A1066 and take a right turn onto the B1077 Stuston Road. Follow for ½ a mile and take the first exit at the roundabout onto the A143. Follow this road for 2 miles and take a right turn at the Billingford Horseshoes onto Low Road. After ½ mile turn right at the T-junction onto the B1118 followed by a left turn onto Upper Oakley and after ½ a mile, Barn House can be found on the right hand side.
Read more- Virtual Viewing
- Map & Street View






























