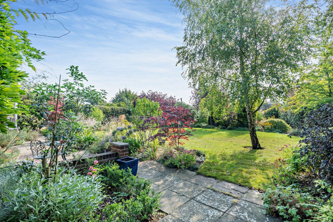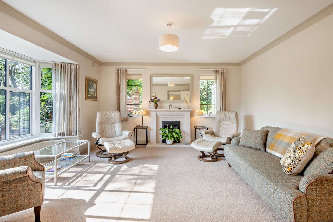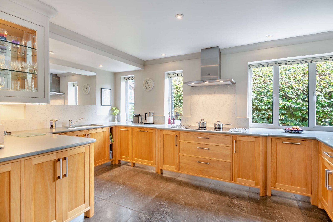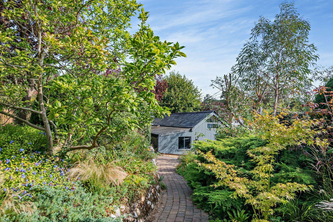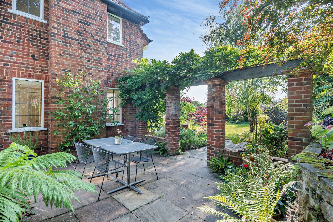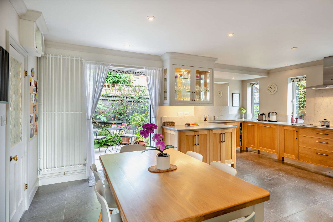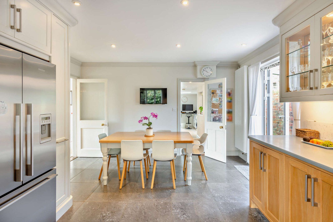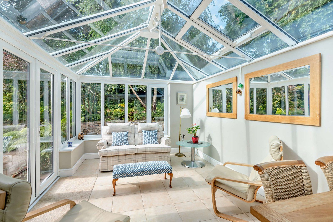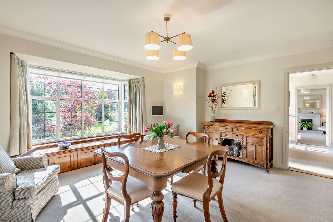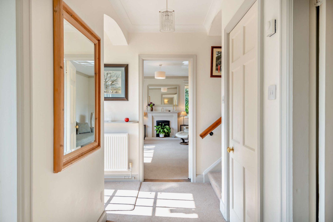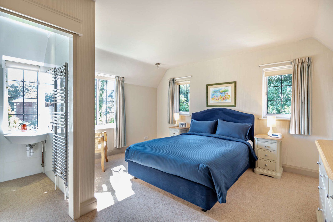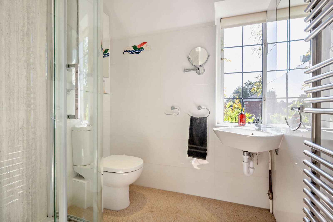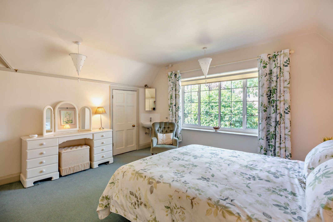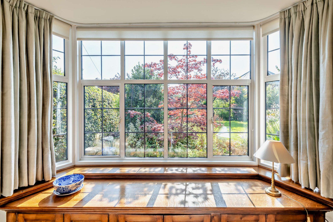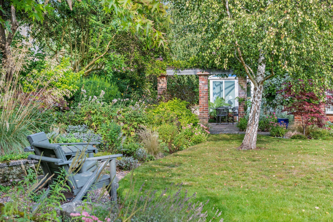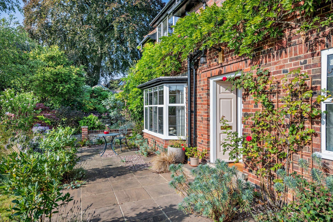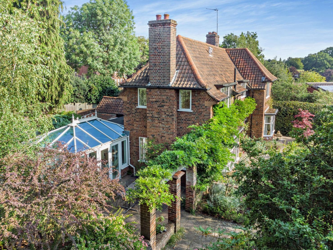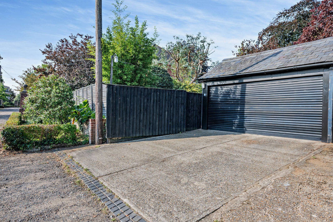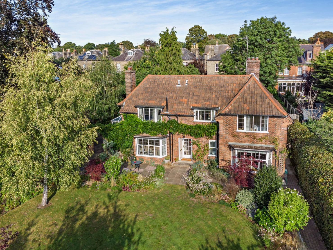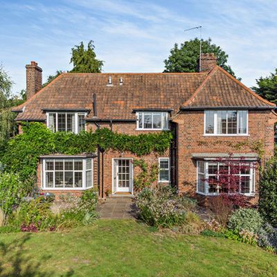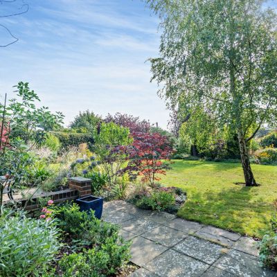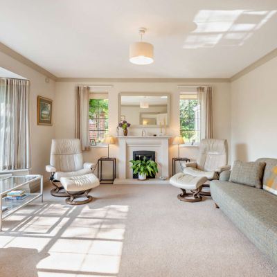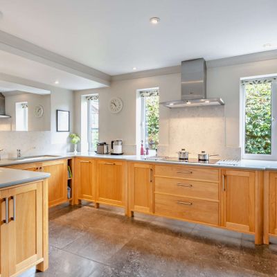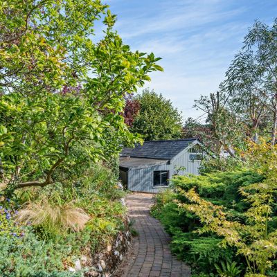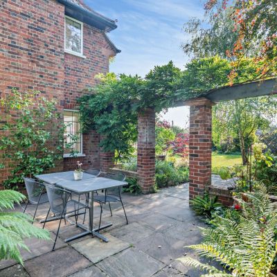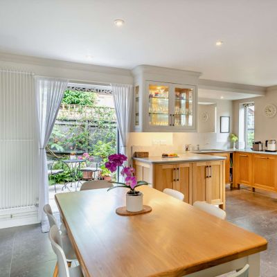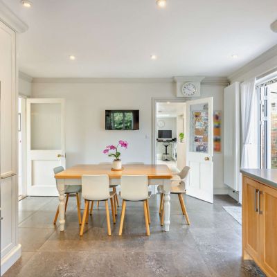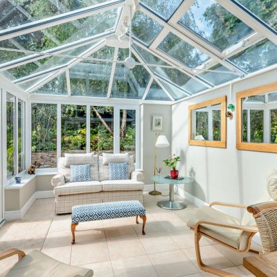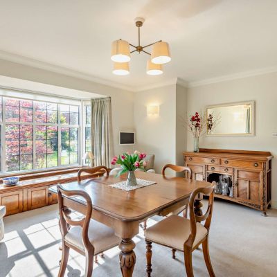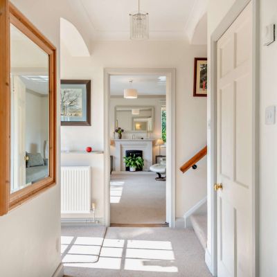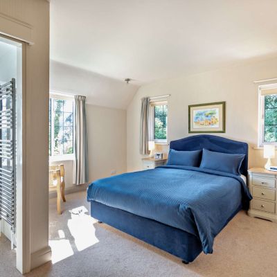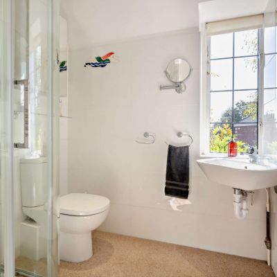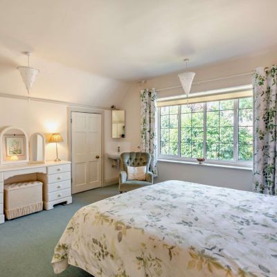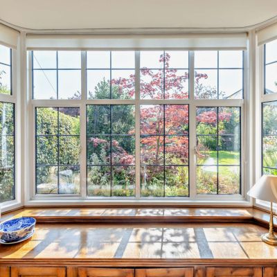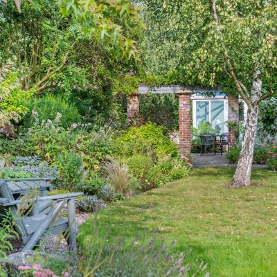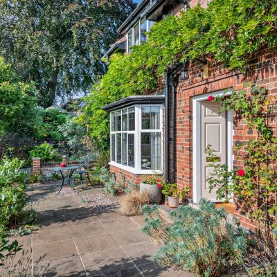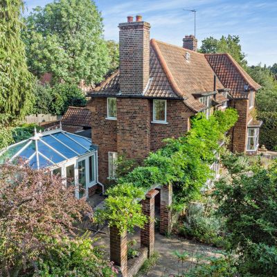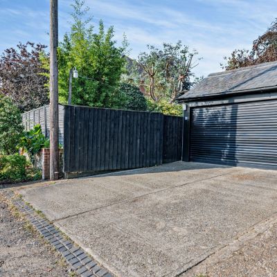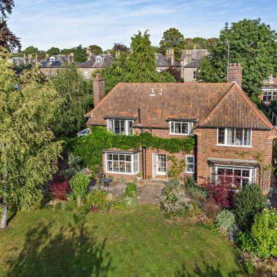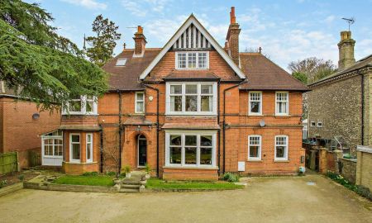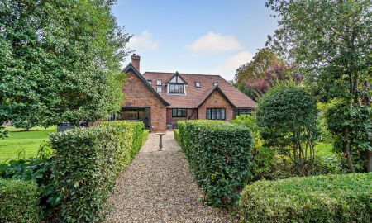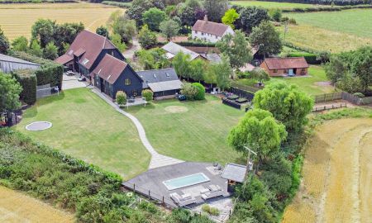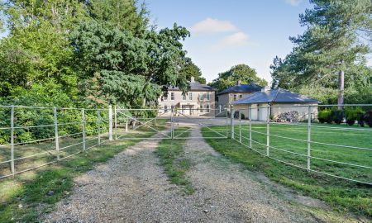Ipswich Suffolk IP4 2ST Vermont Crescent
- Guide Price
- £750,000
- 4
- 2
- 3
- Freehold
- F Council Band
Features at a glance
- Beautifully presented period property
- Close to Christchurch Park in a popular area
- 3 double bedrooms, 1 single
- 3 spacious, light reception rooms
- Large kitchen and adjacent utility
- Garage and off-road parking
- Magical, secluded landscaped garden
- Central Ipswich location
An immaculately presented detached family home with a magical landscaped garden.
Positioned tucked away along a quiet road within easy reach of Christchurch Park, and set in a charming garden is 22 Vermont Crescent. Making an ideal family home in a sought after area of Suffolk's county town, the property provides elegant, contemporary décor coupled with delightful period features and character throughout, creating a beautifully well-appointed home.
The entrance hall provides immediate access to the downstairs accommodation. Comprising a well-proportioned dual aspect sitting room with its fireplace and large bay window welcoming plenty of natural light. Opposite there is a formal dining room providing light space for entertaining, also benefitting from a bay window complete with window seat, making an ideal spot for reading or relaxing.
The kitchen is fitted with a bespoke Orwell kitchen; wooden cabinetry, integrated appliances and plenty of room for an informal dining table, as well as French doors opening to the rear patio provides a real sense of space. The adjacent, large utility room makes a useful secondary prep kitchen with plenty of worktop space and provides access to the sunny, southwest-facing conservatory beyond. With French doors opening onto the terrace, allowing for the outside to come in, the room offers a sunny undercover spot to enjoy views of the garden.
To the first floor there are four bedrooms, three of which are doubles, with the fourth bedroom being a single and offering ideal potential for use as a home office or dressing room. The generous principal bedroom has built-in wardrobes and an en suite, while the other two double bedrooms benefit from fitted storage. The first floor also has a family bathroom.
Local Authority: Ipswich Borough Council Services: All main services are connected. Council Tax: Band F Tenure: Freehold
This property has 0.27 acres of land.
Outside
The property is accessed via an original wrought iron gate, with a paved path winding through the romantic gardens up to the house. Beautifully laid out and maintained, the gardens offer numerous areas of interest or places to sit and contemplate, the whole being surrounded by a number of protected mature trees to the boundary offering the garden wonderful seclusion. To the front of the house is a level lawn surrounded by well-stocked borders with various shrubs and perennials, offering colour and interest all year. A southeast-facing terrace makes a perfect setting for al fresco dining, with brick pergola offering natural shade from a well-established Wisteria. To the rear of the property there is a paved courtyard garden with a number of useful outbuildings including a potting shed, and steps leading up to a peaceful, shaded seating area.
There is parking for up to two vehicles and access to the double garage to the front of the property; complete with electric door, and room for workshop space to the rear.
Situation
Vermont Crescent is in a popular residential area less than a mile from the town centre and within easy reach of the mainline station offering direct trains to London Liverpool Street. The town provides a good selection of shopping facilities, restaurants, bars and recreational opportunities. There is excellent local schooling in both state and private sectors including Ipswich School and Northgate High School.
Ipswich town centre 0.6 miles, Ipswich station 1.8 miles (70 minutes to London Liverpool Street), A14 3.3 miles, A12 4.7 miles
Directions
From the centre of Ipswich, head east on Crown Street. Just past the bus station, bear left onto Soane Street. At the junction turn left and continue for another 250 meters and bear right onto Tuddenham Road. After an additional 300 meters turn right onto Vermont Road. Follow the road onto Vermont Crescent, and the property can be found on your left hand side.
Read more- Virtual Viewing
- Map & Street View


