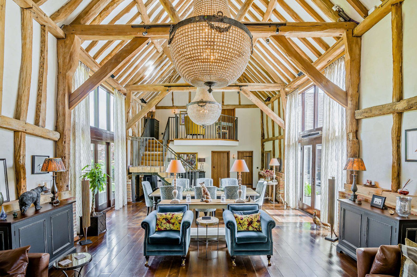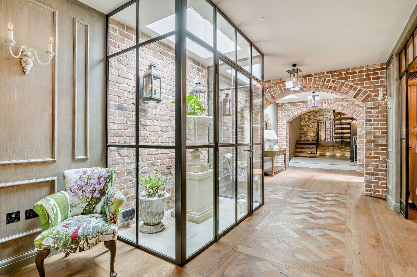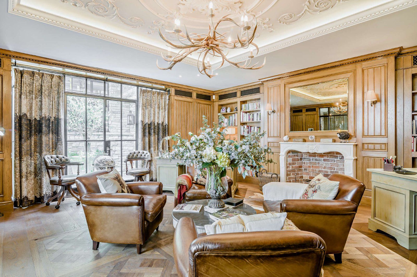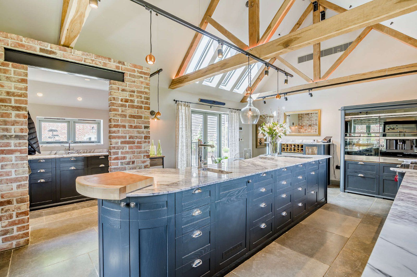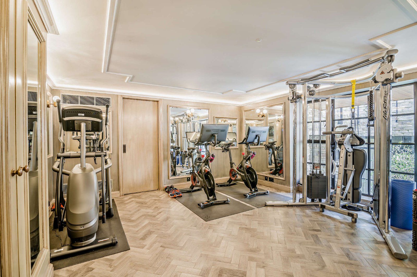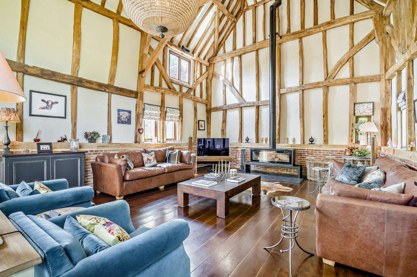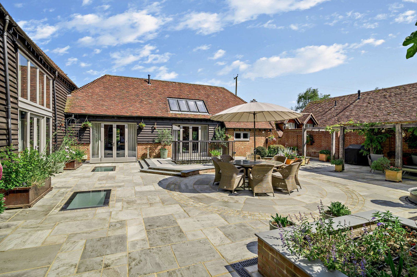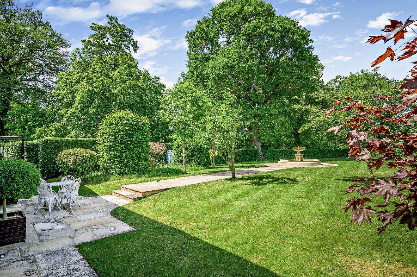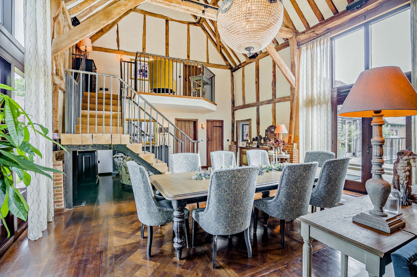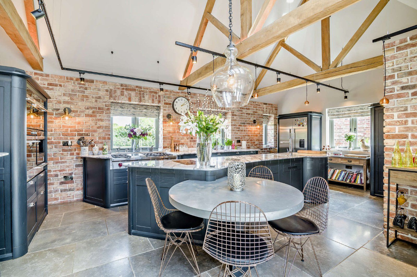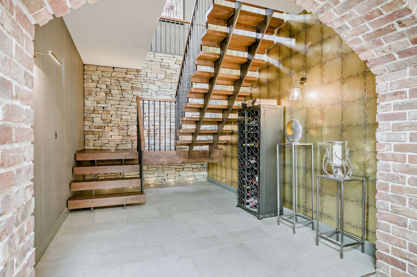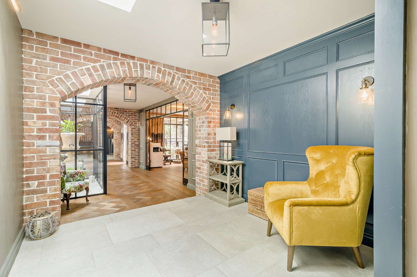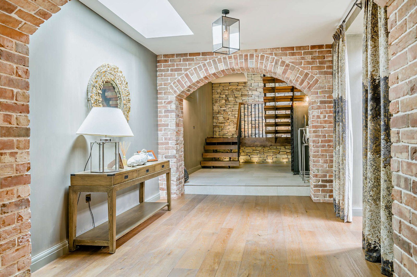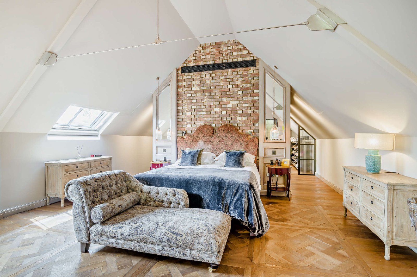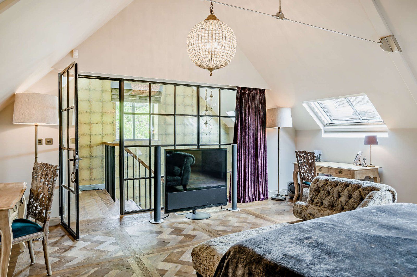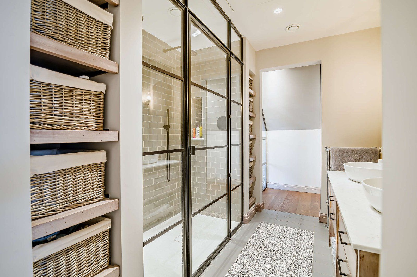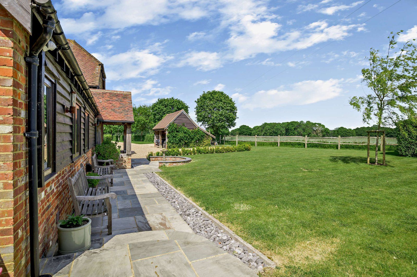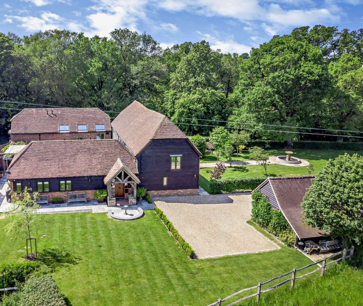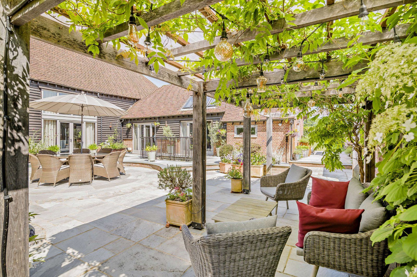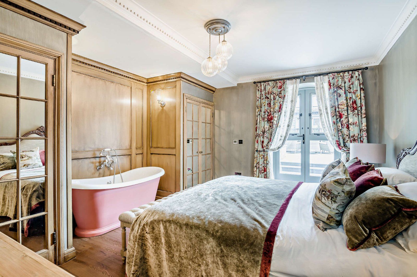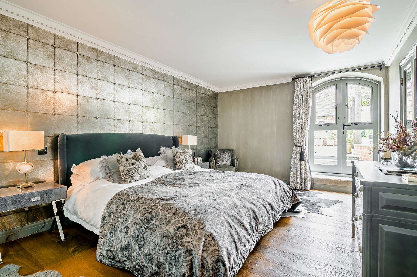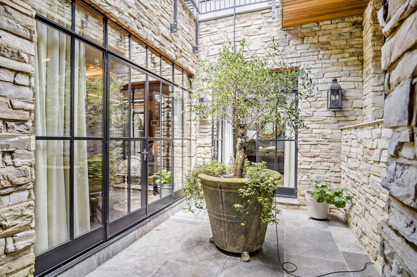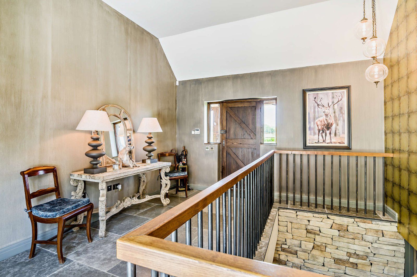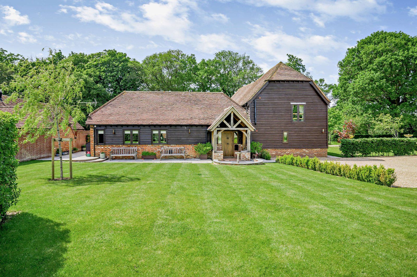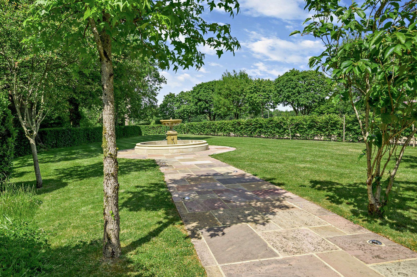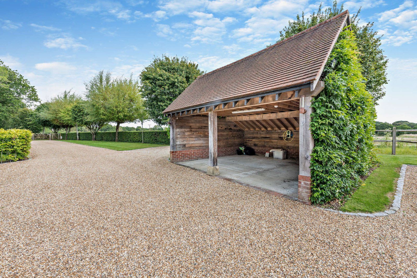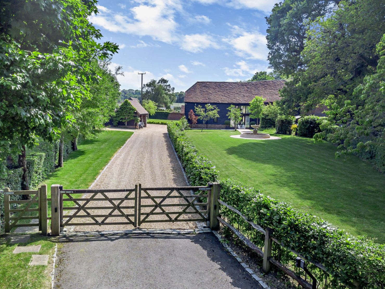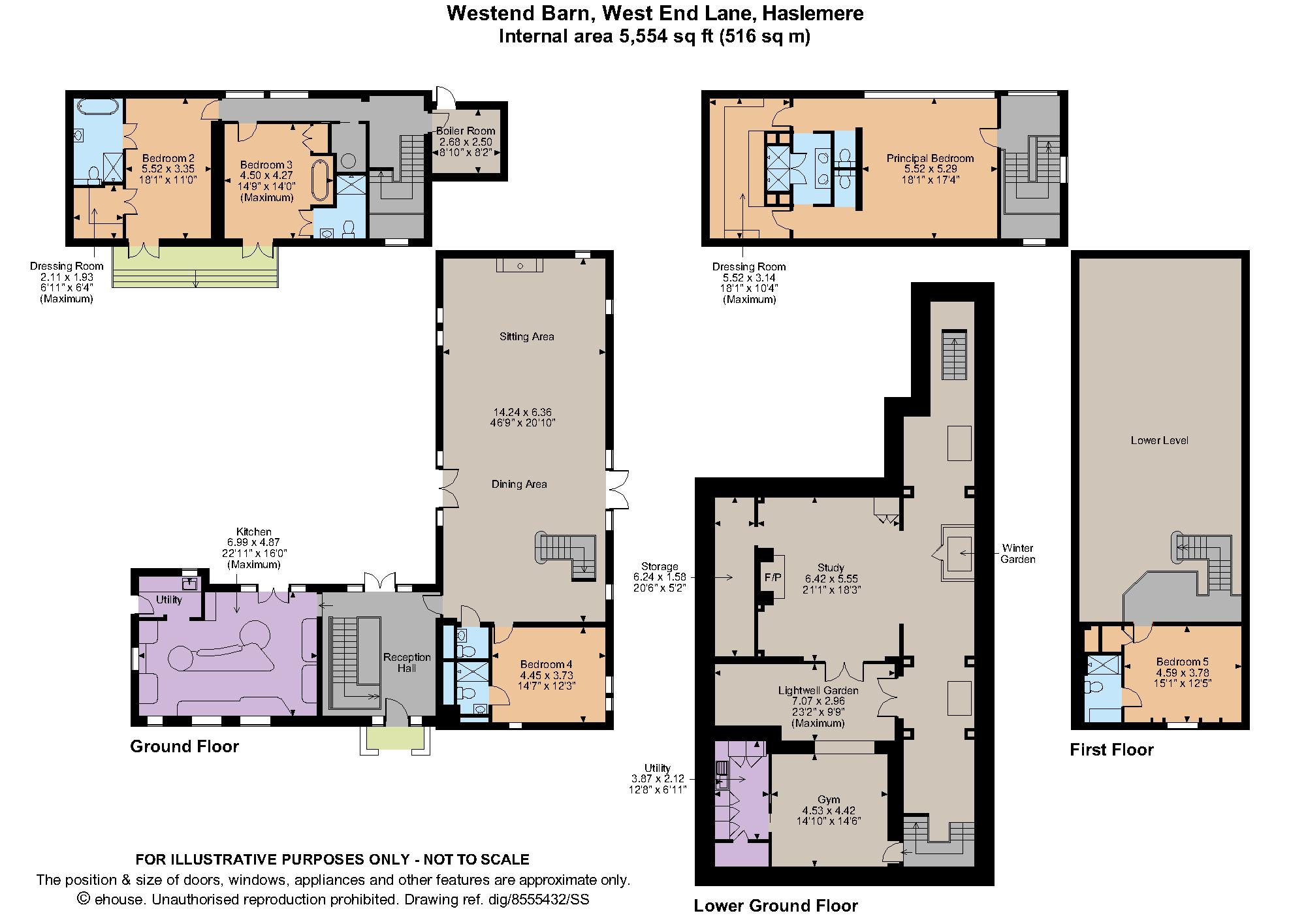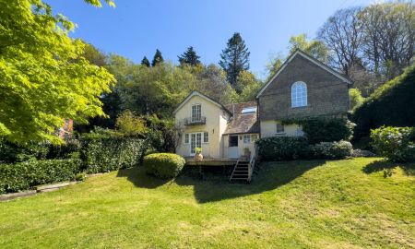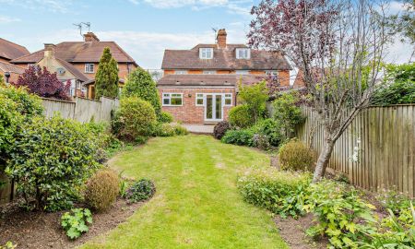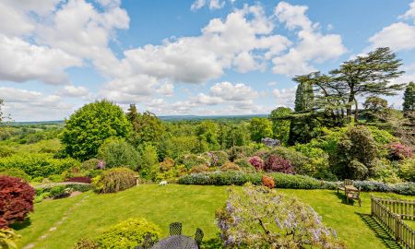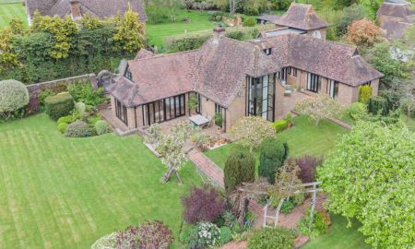Haslemere Surrey GU27 West End Lane
- Guide Price
- £3,450,000
- 5
- 6
- 3
- Freehold
- H Council Band
Features at a glance
- 3 Reception rooms
- Kitchen
- 5 Bedrooms
- 6 Bathrooms
- Gym
- 2 Bay open car barn
- Off street parking
- Garden
A magnificent Grade II Listed converted barn with bespoke styling
Westend Barn is a beautiful Grade II Listed converted, courtyard style barn, offering over 5,500 square feet of stunning, luxury accommodation. Dating originally from the 17th century, the property has been imaginatively and sympathetically designed to create a magnificent, bespoke, modern home with stylish, contemporary décor throughout, whilst retaining the splendour and charm of the original barn.
On the ground floor, the main living space is the impressive 46ft sitting and dining area, with its double-height vaulted ceiling and exposed timber beams, elegant wood burning stove and dual aspect, double-height windows, bathing the room in natural light. At the heart of the home is the bespoke kitchen with large central island, breakfast bar, shaker-style units, integrated appliances and marble work tops.
All five bedrooms are generous doubles and are all en suite. There are three bedrooms on the ground floor, two of which have double doors opening out onto the courtyard; one with a walk-in wardrobe and one with a romantic, freestanding roll top bath. Stairs from the main barn lead to a galleried landing and a further elegant bedroom with built-in storage. The opulent principal bedroom suite boasts beautiful wooden parquet flooring, luxurious walk-in shower and extensive dressing room and storage.
The lower ground level, which ingeniously connects the barns, provides further highly attractive living space and features vaulted brick archways, skylights and a central lightwell garden. Of particular note is the splendid wood panelled study. The gym and utility/laundry room are also on this floor.
Outside
With pristine landscaped gardens, including a south facing, central paved courtyard ideal for outside entertaining, Westend Barn offers peace and tranquillity in an idyllic semi-rural setting.The courtyard has raised beds and a wooden pergola providing a shaded seating area, while the sunken lightwell garden is located below the courtyard area. The gardens to the front and side of the property include level lawns, paved and gravel pathways and terracing, well-maintained hedgerows, an ornate water feature and various young and mature specimen trees. The gravel driveway provides access to the property, as well as plenty of parking space in addition to the detached double open car barn.
Situation
The property is set in a peaceful rural position, three miles from Haslemere town centre and within easy reach of the town’s local amenities and mainline station. Haslemere town provides a good variety of boutique shopping, restaurants, a Waitrose supermarket, recreational facilities and a mainline station.
There is a fine selection of schools in the area including St Ives, St Edmunds, The Heights, Highfield, Brookham, Amesbury and the Royal School (both junior and senior). Sporting facilities include golf at Liphook and West Surrey, racing at Goodwood and Fontwell, polo at Cowdray Park and sailing off the south coast at Chichester.
Read more- Floorplan
- Virtual Viewing
- Map & Street View


