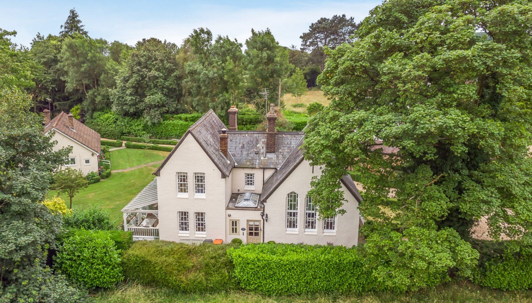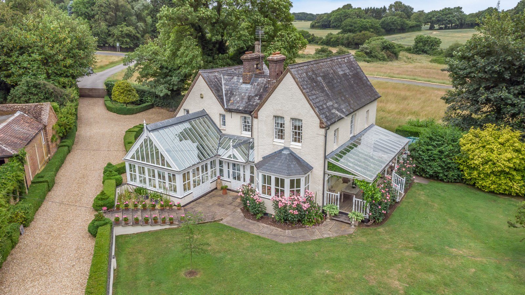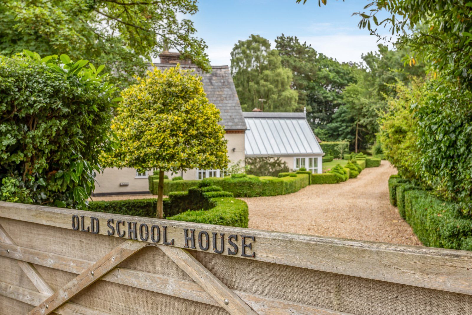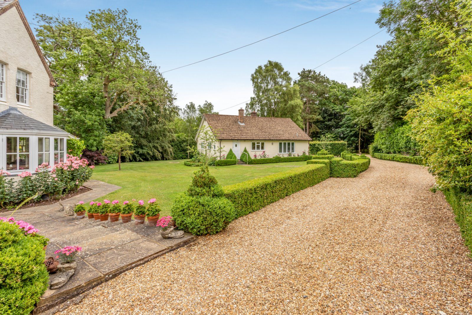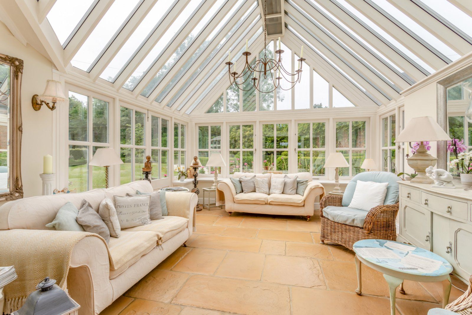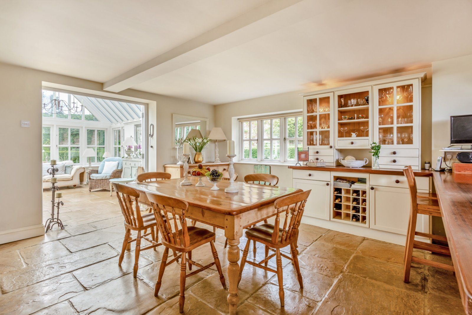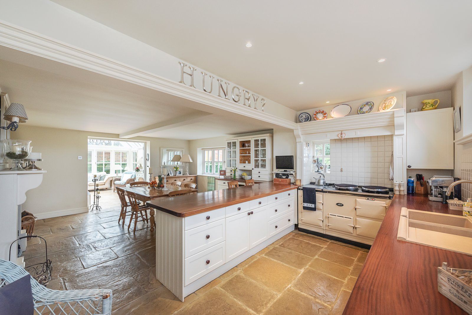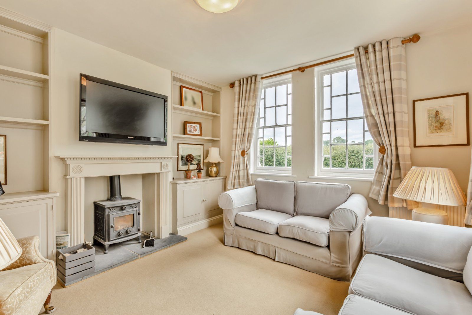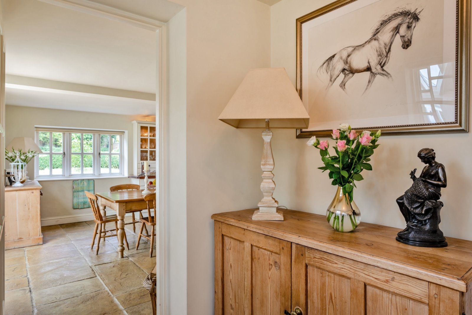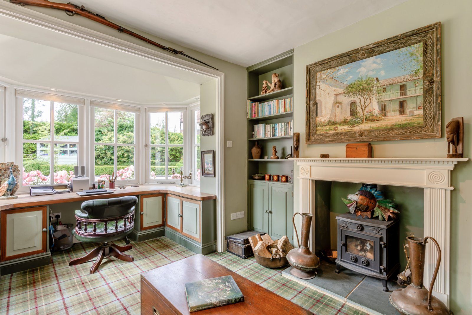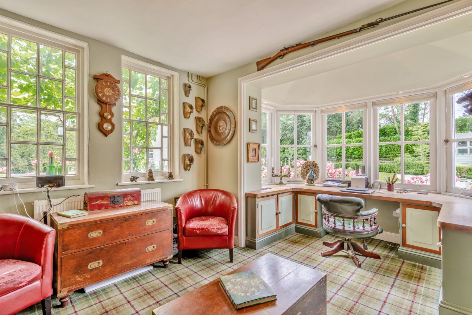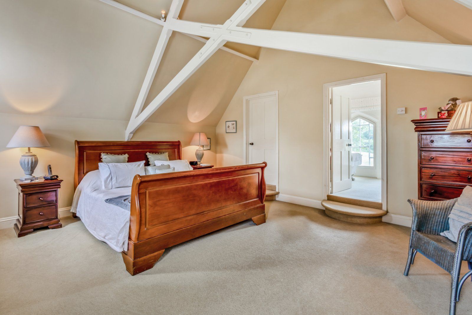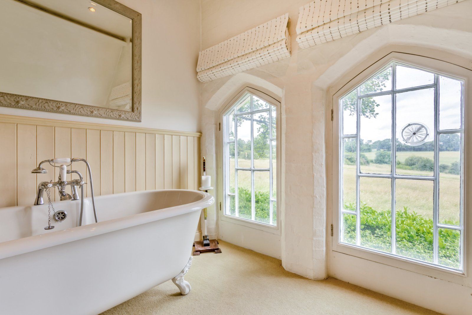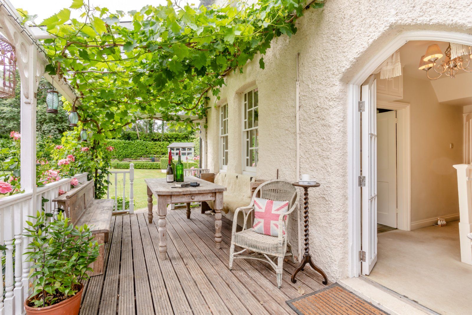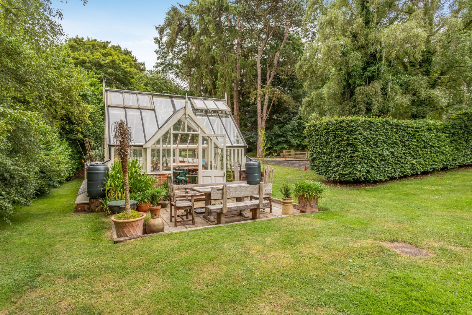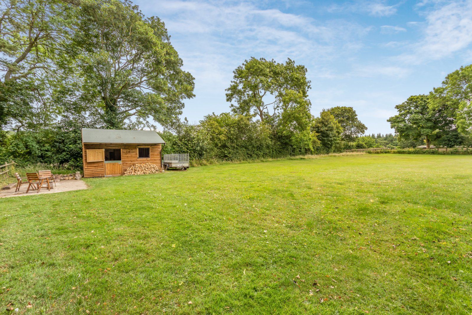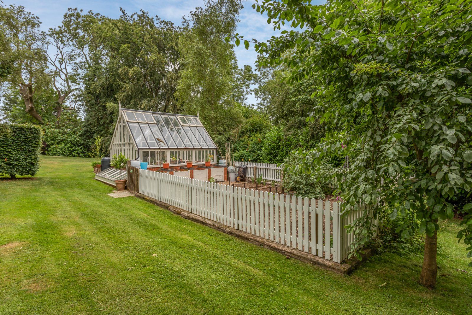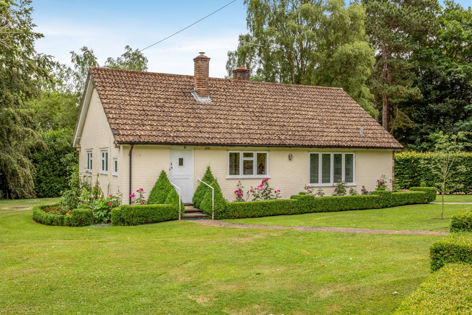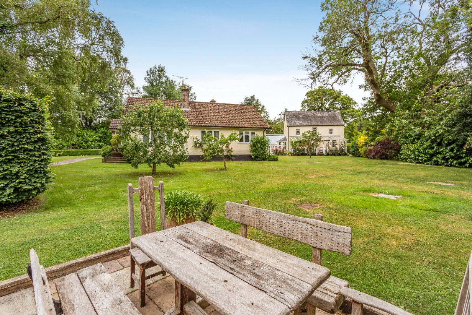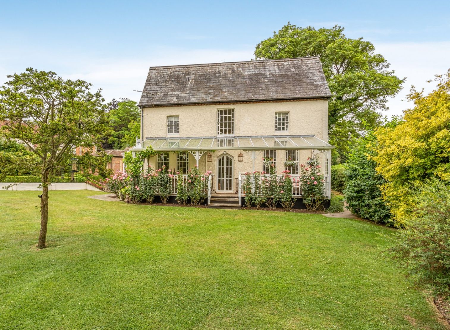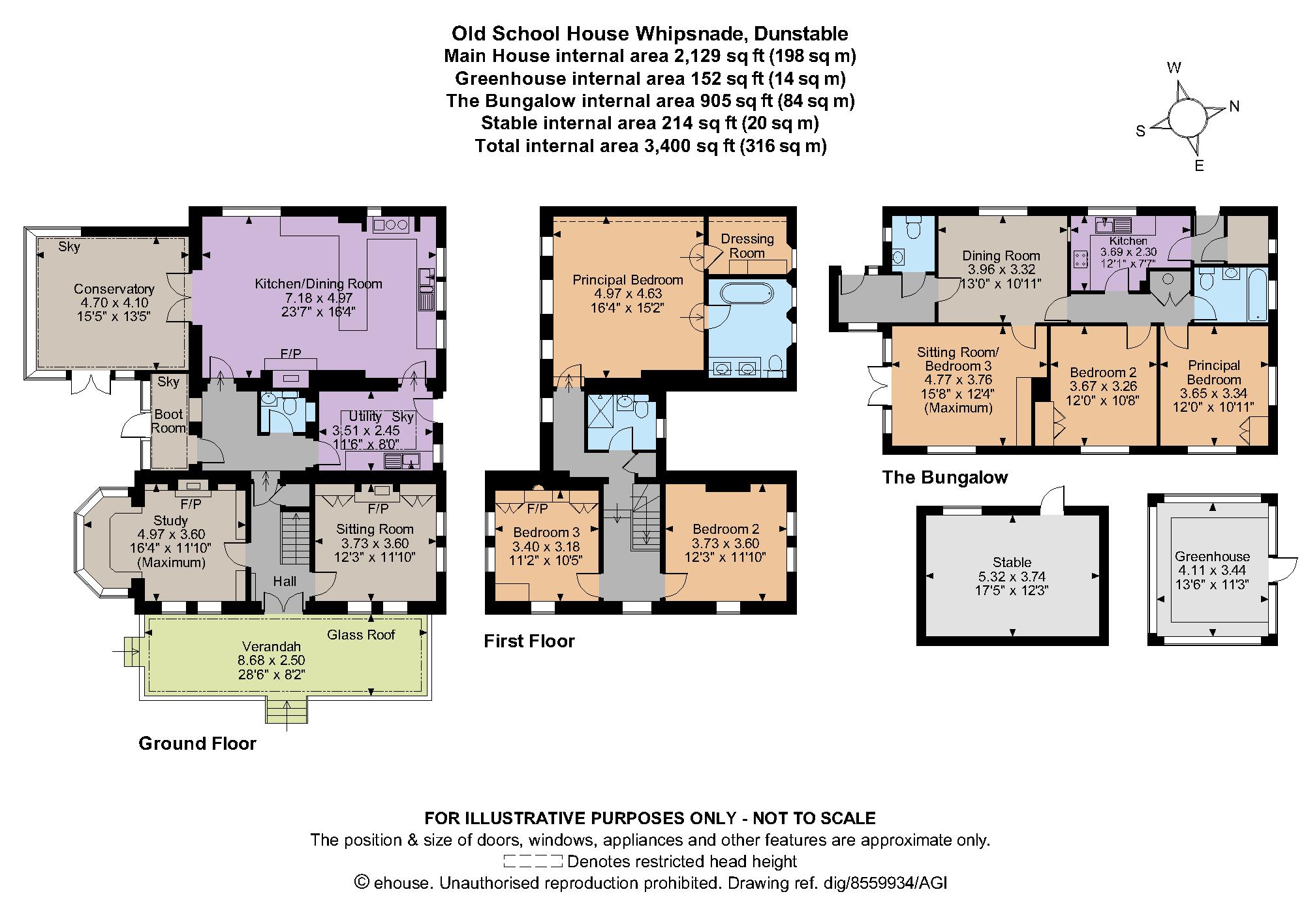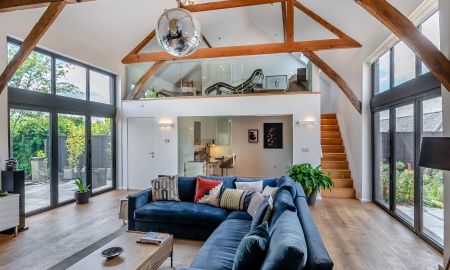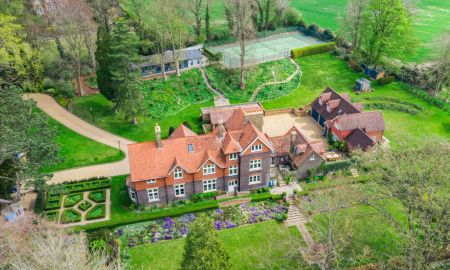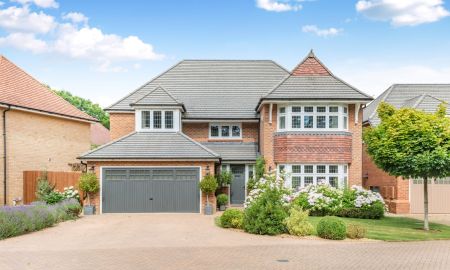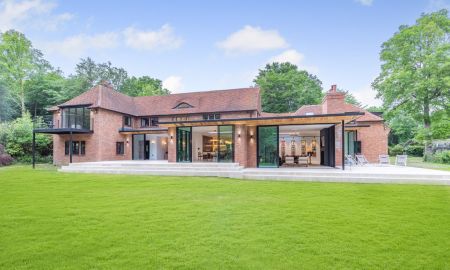Bedfordshire LU6 Whipsnade
- Guide Price
- £1,750,000
- 5
- 3
- 5
- Freehold
- G Council Band
Features at a glance
- Kitchen/Dining room
- Conservatory
- Study
- Sitting room
- Utility
- Boot room
- Cloakroom
- 2 Bathrooms
- 3 Bedrooms
A five bedroom family home with beautiful gardens and annexe in nearly two acres.
A fine Victorian school house with beautiful gardens and a self-contained annexe set in nearly two acres of Whipsnade, an area of outstanding beauty.
Main house: Kitchen/Dining room | Conservatory | Study | Sitting room | Utility | Boot room | Cloakroom | Verandah | Principal bedroom with dressing room & en suite bathroom | 2 Further bedrooms | Wet Room | EPC rating E
The Annexe: Kitchen | Dining Room | Sitting room/bedroom 3 | Cloakroom | Utility | Bathroom | 2 further bedrooms | EPC rating D
Ancillary buildings: Greenhouse | Stable | Garden I, planning permission for additional buildings, prospective purchasers are advised that they should make their own enquiries of the local planning authority.
Old School House is an attractive Victorian property that features beautifully presented accommodation. There is also a self-contained, detached annexe providing an excellent opportunity for multi-generational living. The main house has character features including gothic arched doors, flagstone flooring, and original school windows alongside additions like the stunning treble glazed conservatory with its vaulted glass ceiling and French doors opening onto the garden. Matching doors also lead from the hall into a beautiful glass roofed verandah with its well established and productive grape vine. There is a snug sitting room and study with a South facing bay window, each with log burners. The ample open plan kitchen/dining room is equipped with a breakfast bar, fitted units, an AGA, a further log burner and space for a large dining table. Upstairs, there are three double bedrooms, two serviced by a wet-room and a large principal bedroom with accompanying walk-in wardrobe and en-suite bathroom.
The detached, self-contained annexe is set away from the main house and enjoys its own large car parking area. It includes a reception room, a fully equipped kitchen, utility room, cloak room, bathroom, and large sitting room/third bedroom. It is ideal for guests, multigenerational family members, or use as a holiday cottage or business. There are also foundations and base constructed for a triple garage with business use for two thirds of it. Separated from the road by some seventy metres of common, gates open onto a gravel driveway which provides plenty of parking space for residents and guests. The main garden to the rear faces South-East. It includes beautifully maintained lawns, Herbaceous borders, an evening patio by the greenhouse, a vegetable garden, a wildflower wood, a paddock with large stable (permission exists for two more) and the whole property is private, surrounded by mature hedging and trees.
Situation
Berkhamsted 9.7 miles, Harpenden 10.0 miles, St Albans 13.0 miles, Harpenden station 9.3 miles (25 minutes to London St. Pancras International), Berkhamsted station (29 mins to Euston,) M1 (Jct 9) 5.5 miles
Directions
From junction 9 on M1, take the A5183 towards Dunstable, turn left on to the B4540 to Kensworth and on to Whipsnade, the property is the first on the left, set back from the road by common land, just past the speed restriction signs.
Read more- Floorplan
- Virtual Viewing
- Map & Street View

