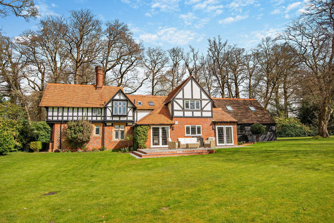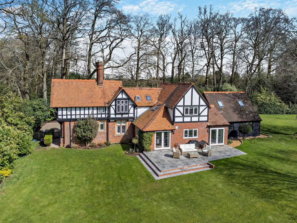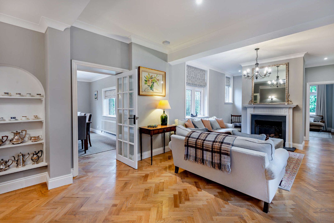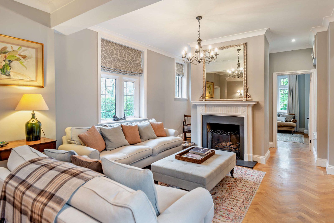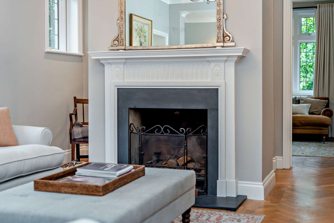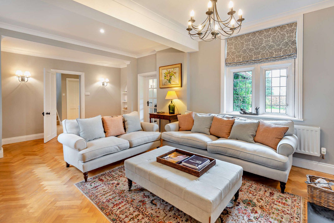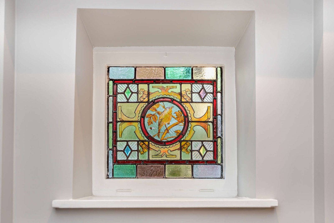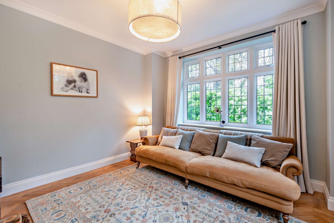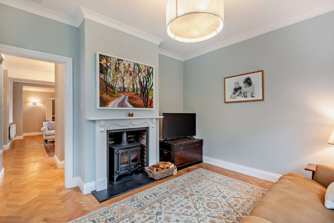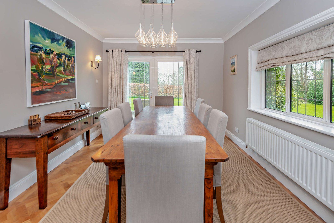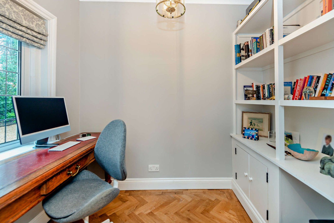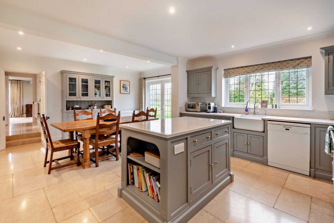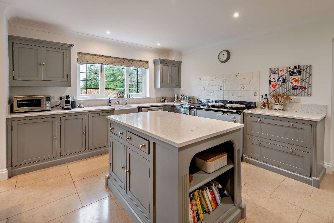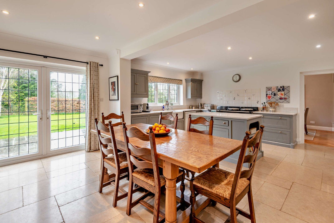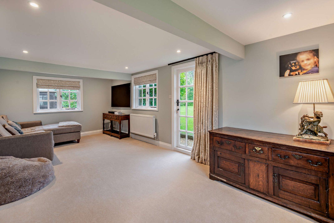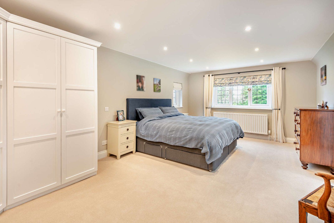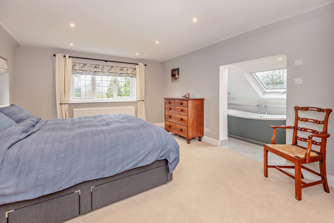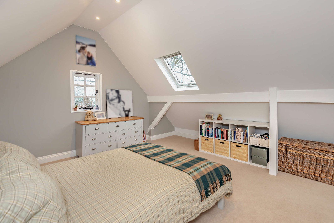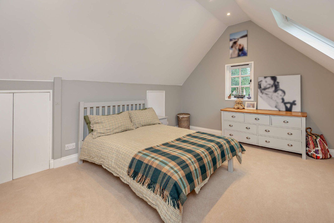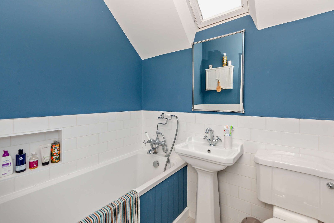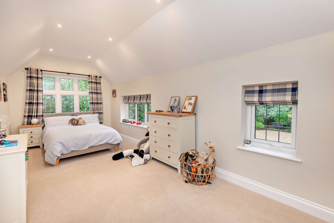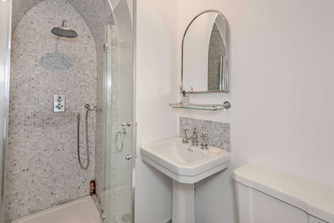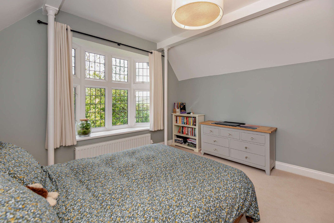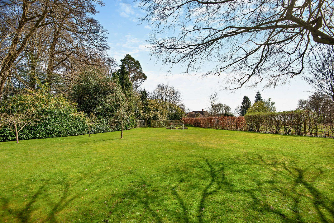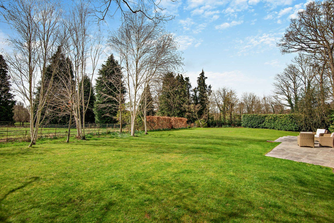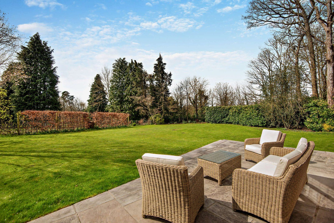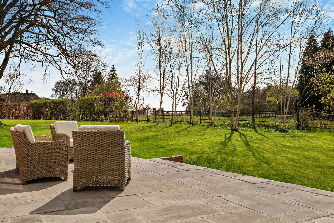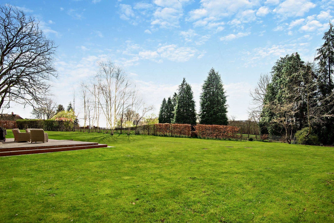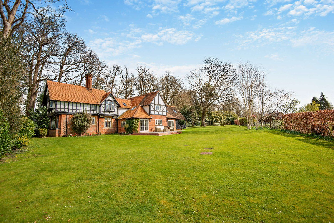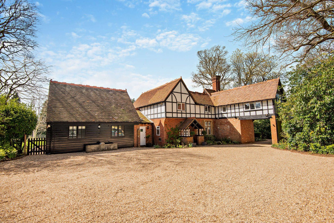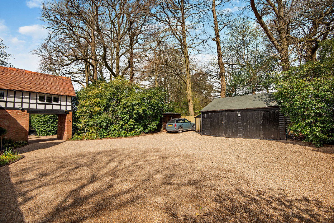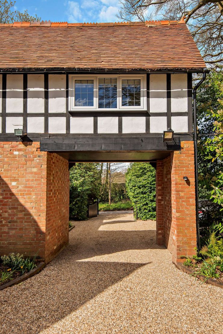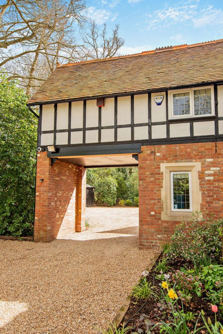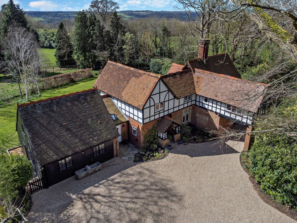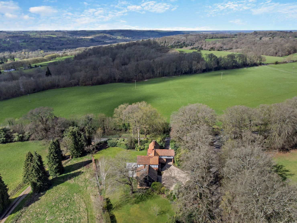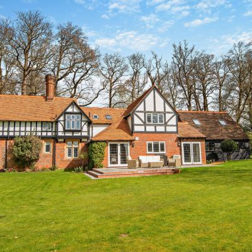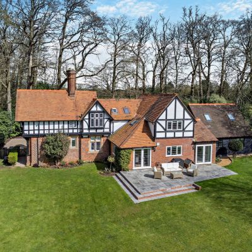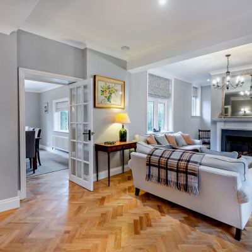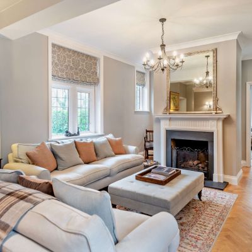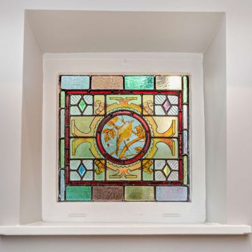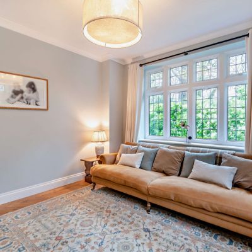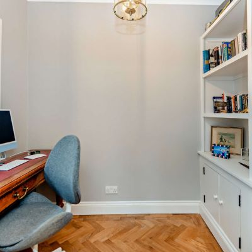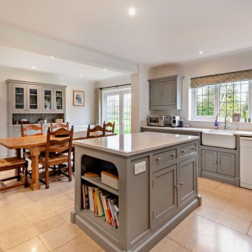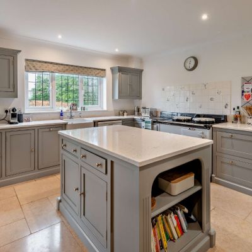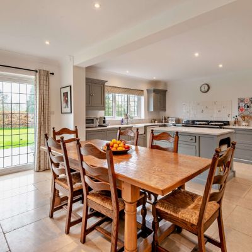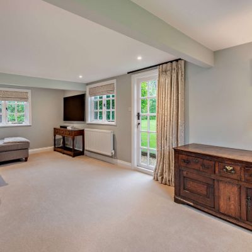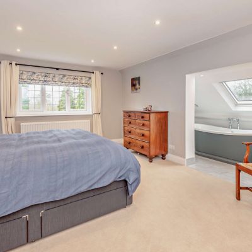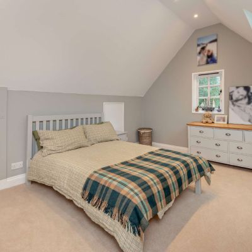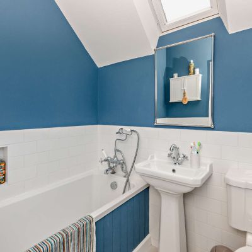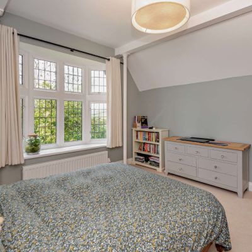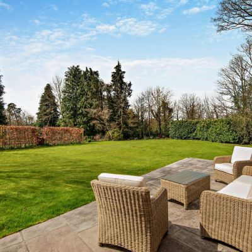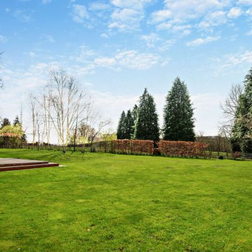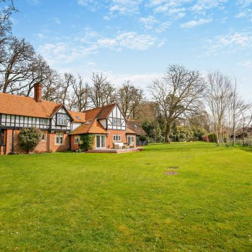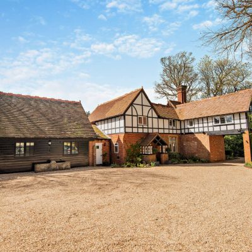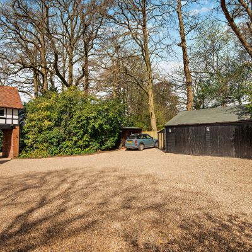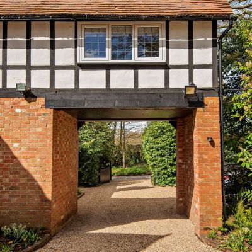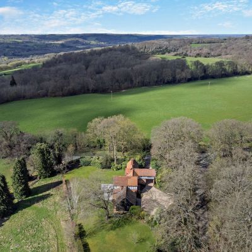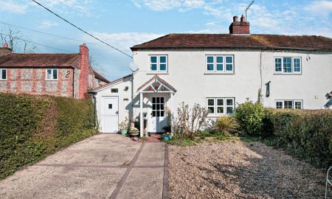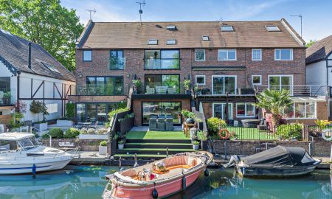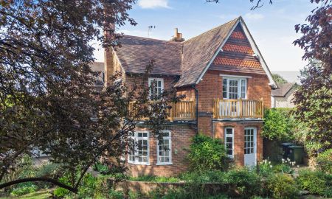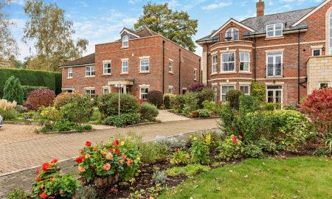Oxfordshire RG8 Whitchurch Hill
- Guide Price
- £1,750,000
- 5
- 4
- Freehold
- G Council Band
Features at a glance
- Victorian period, fomer Lodge
- No onward chain
- High ceilings
- Character features
- Large kitchen and dining
- Large driveway with a double garage
- Potential to make further changes with the layout if desired
- 0.85 acre plot
A unique and characterful Victorian Lodge which has been extended with far reaching southerly views
Measuring nearly 3,400 square feet, this detached home has striking brick and timberframed features which are complemented by spacious and practical living accommodation with the potential to further enhance. Presented to a very good standard with high quality fittings throughout. The ground floor has four comfortable reception rooms, including a grand drawing room of over 400 sq ft with wooden parquet flooring and an open, working fireplace. Off the drawing room there is a cosy and welcoming snug / television room complete with a log burning stove and a quiet study ideal for home working. Well positioned between the drawing room and kitchen is a formal dining room with French doors opening out onto a raised terrace. At the far end of the house is a further reception room, with a triple aspect and door out to the garden. It is currently being used a children’s movie and games room but could also be a light filled double bedroom. The spacious kitchen contains stylish shaker units with a light stone worktop, an electric Aga and a central island leaving plenty of space for a dresser and a large breakfast table, with double doors leading out to a raised terrace. Finally, there is a utility room and a generous hallway space that provide excellent storage. This far end of the house could also easily be used as a one bed annex. Upstairs there are five bedrooms. The principal has spectacular southerly views, built-in wardrobes, underfloor heating, a smart ensuite shower room and a boutique hotel styled under-eaves space containing a roll top bath lit by a velux looking up to the sky and tree tops. The second largest bedroom has a feature bay window and an en-suite shower room. Two further bedrooms are served by a family bathroom. A second staircase leads up to a further double bedroom with vaulted ceilings and a shower en-suite, providing a degree of independence from the rest of the house.
This property has 0.85 acres of land.
Outside
The entire plot extends to 0.85 acre with a spacious gravel driveway allowing parking and room to manoeuvre for a large number of vehicles. There is a double garage with power and significant shelved and roof storage currently set-up as gym and table tennis room. Beside the garage there is a secure dog kennel and a log-store. The garden is south west facing, laid mostly to well manicured lawn with established hedgerows and mature trees for good privacy. Directly off the kitchen and dining room, there is a raised, south west facing paved terrace for outdoor seating and entertaining.
Situation
The property is set in a high, rural position, on the edge of beautiful Whitchurch on Thames, surrounded by stunning countryside in an Area of Outstanding Natural Beauty. Pangbourne is one mile away and provides an excellent range of local facilities including a mainline rail link to London, Paddington. The more comprehensive amenities of Reading are six miles away (London, Paddington 27 mins) and the M4 (J12) is also six miles away, providing excellent access to London, its airports and the motorway network. There is an excellent range of schooling in the area, including, but not limited to, Pangbourne College, Bradfield College, St.Andrew’s and The Oratory
Directions
What3Words///curve.outgrown.owner brings you to the property's driveway.
Read more- Map & Street View

