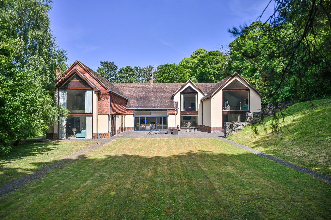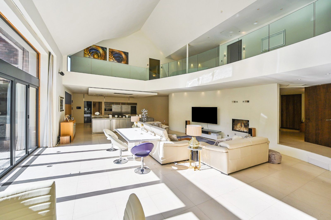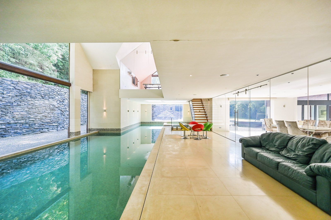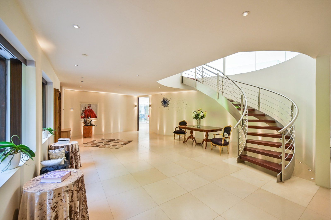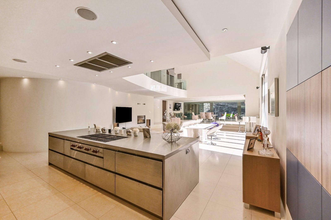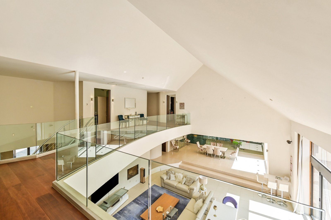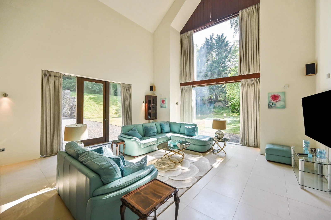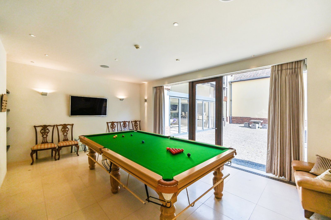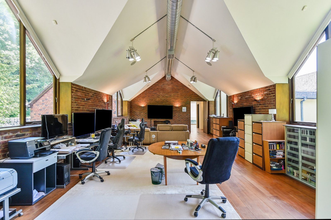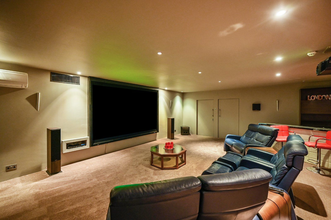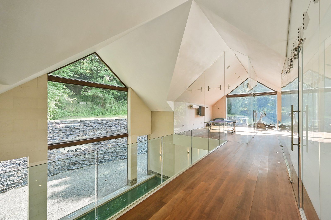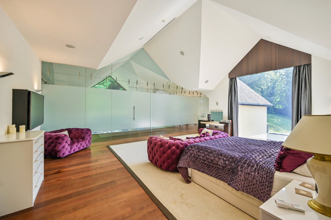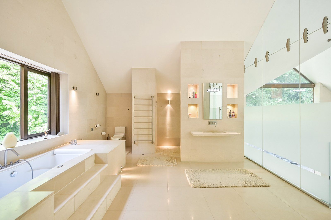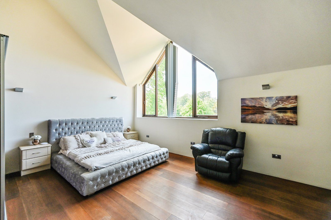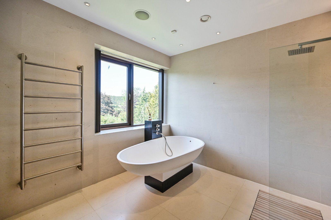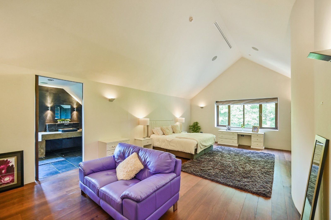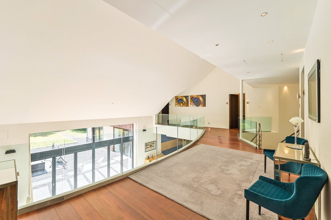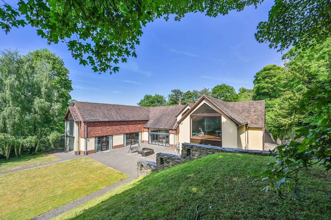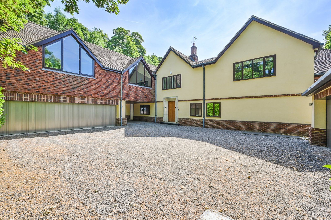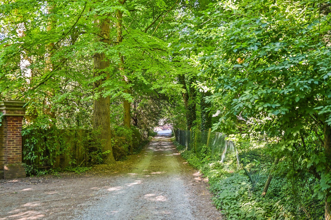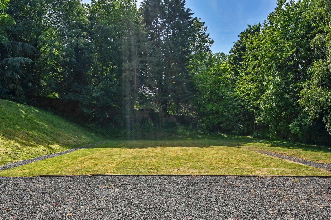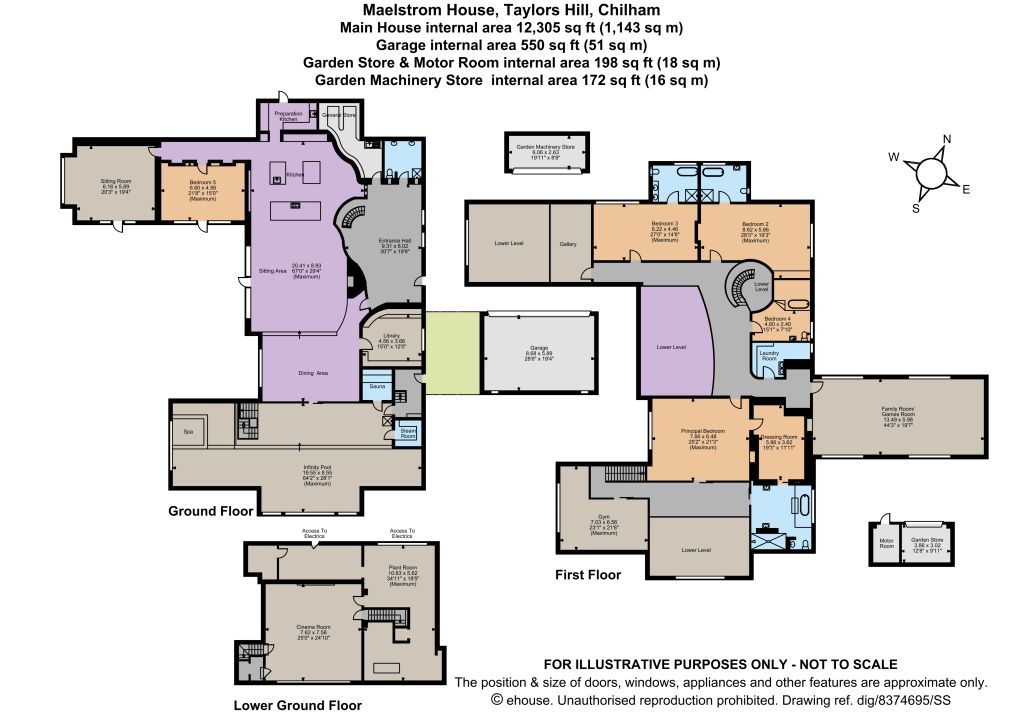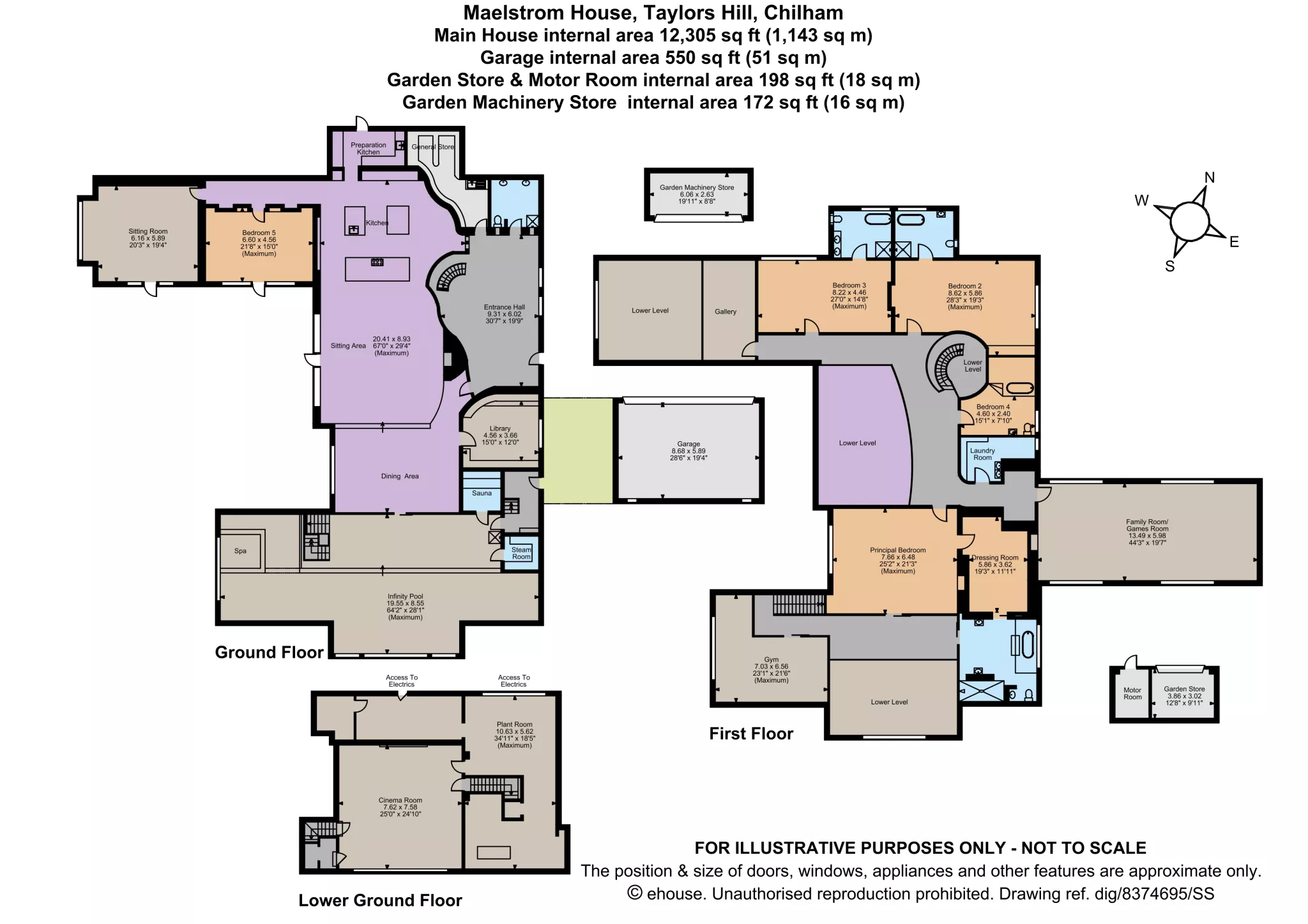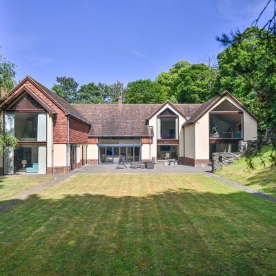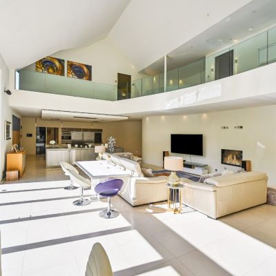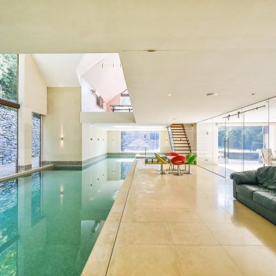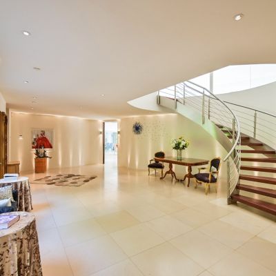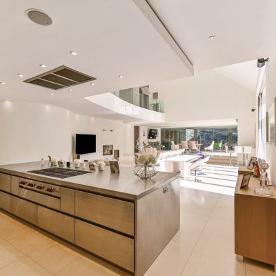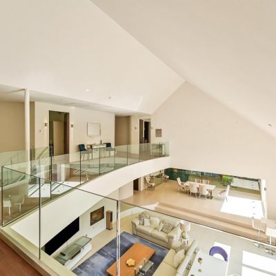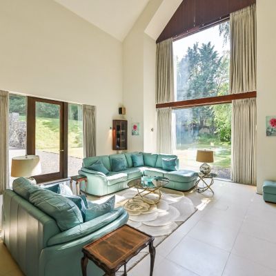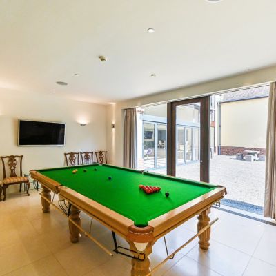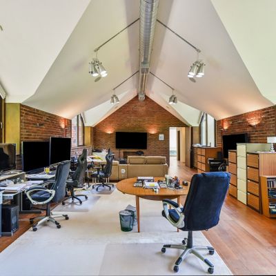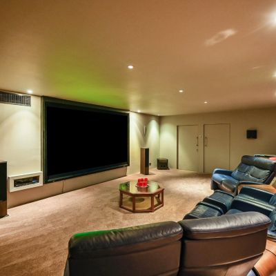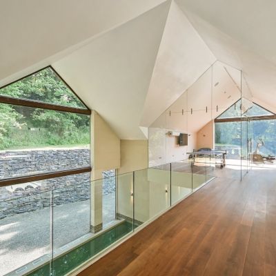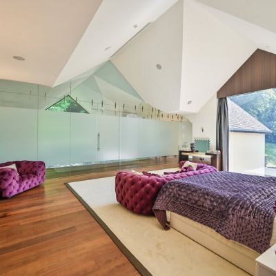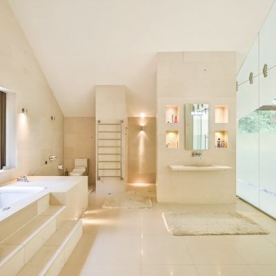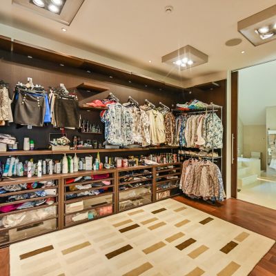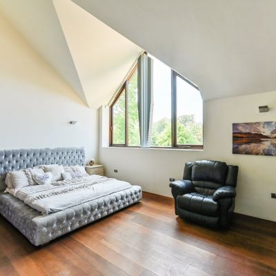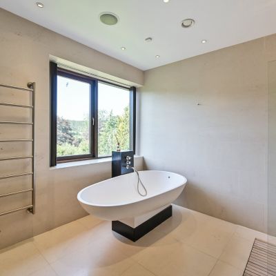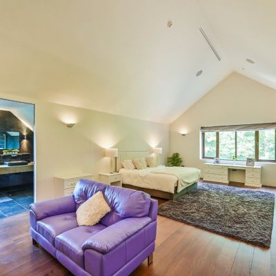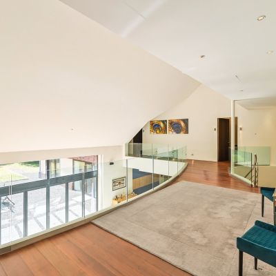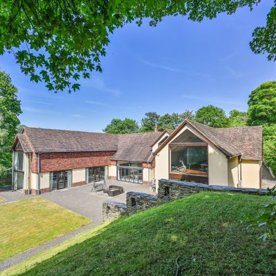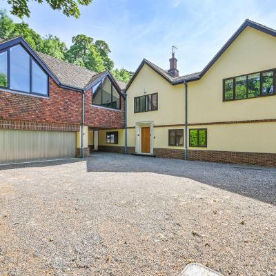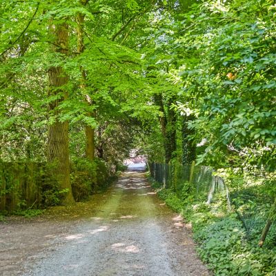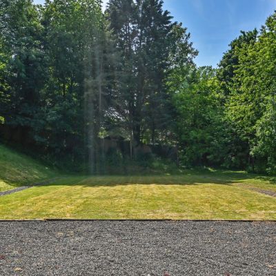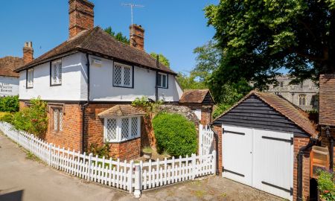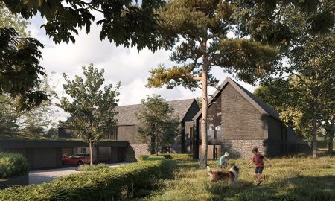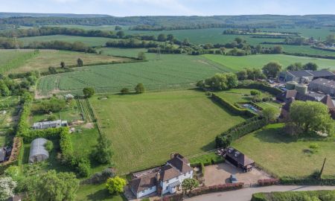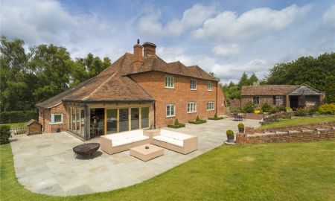Chilham Kent CT4 8BZ Taylors Hill
- Offers Over
- £3,000,000
- 5
- 5
- 5
- Freehold
- H Council Band
Features at a glance
- Generous entertaining spaces
- Perfect for family living
- On the edge of a popular village
- Easy access to Canterbury and Ashford
- The perfect escape from London - c36 minutes from Ashford International
- Easy to maintain gardens
- 4 Reception rooms
- Generous kitchen
- Principal bedroom suite with dressing room and bathroom
- 4 Further bedrooms and 4 further bathrooms
- Indoor infinity pool with sauna/steam room
- Cinema and gym
- Triple garage
A sensational contemporary home
Maelstrom House is a stunning contemporary property, combining traditional architectural detail with dramatic, open plan design to produce a discreet yet spectacular home. Tucked away in a secluded location on edge of the picturesque and sought after village, the size and style of the house deliver a rarely found combination.
A sweeping stainless-steel staircase is a stylish sculptural feature of the generous entrance hall, setting the scene for the stunning spaces which unfold.
Open to the full height of the building, a vast open plan living space is overlooked from a long gallery with glass balustrades. Huge sliding doors look to the gardens and this dramatic space provides the main living area, with a kitchen equipped for entertaining. This flows through to the sitting/dining room which, in turn, looks to the stunning indoor swimming pool which sits behind a wall of glass. The eye is drawn across the pool to a stone wall, drawing the outside in to the space, which is filled with reflective light.
To the west end of the house, a further sitting room is vaulted with massive windows to one end and a gallery to the other. There is also a study/library.
The luxuriously appointed principal suite has a full height window overlooking the garden; a sliding door within a wall of glass opens to a galleried landing overlooking the pool, giving easy access to both this and the air-conditioned gym. There is a generous dressing room and beautifully appointed en suite bathroom. Again, vast walls of glass create a feeling of openness whilst cleverly retaining privacy.
There are three more bedrooms on the first floor, each with their own distinctive design details and en suite facilities. A fifth bedroom has the flexibility of being located on the ground floor with doors opening to the garden.
To the front of the house, located above the garaging, is a generous office or games room and on the lower ground floor the wonderful leisure facilities are completed with a cinema room.
Outside
The house is approached through an electric gate, with the drive arriving at an open courtyard in front of the house and garaging.
The main lawn to the rear of the house provides a sheltered level terrace with landscaped banks rising to one side with a stone retaining wall.
Situation
Located on the banks of the River Stour in the Kent Downs National Landscape, the quiet and historic residential village of Chilham offers a good selection of day-to-day amenities including local shopping, pubs, a restaurant, GP surgery, Post Office, sports centre and primary school.
Nearby Canterbury and Ashford both offer a wealth of shopping, educational and leisure facilities, along with a range of notable schools.
Communications links are excellent: the motorway network can be accessed from the M2 and the A28 gives easy access to Ashford. The local mainline station at Chilham offers regular rail services to central London (London St Pancras International from around an hour), whilst Ashford International offers a High Speed service to London St Pancras from 36 minutes. The area has good access to the Continent via the Port of Dover and Eurotunnel at Folkestone.
Directions
CT4 8BZ
What3Words: ///talkers.digesting.bottle - brings you to the entrance driveway
Read more- Floorplan
- Virtual Viewing
- Map & Street View

