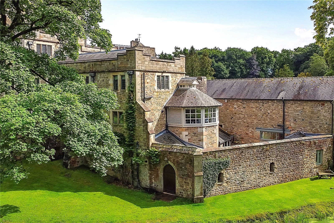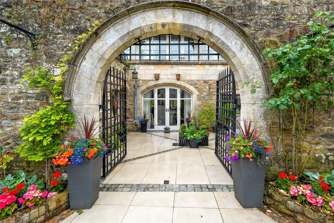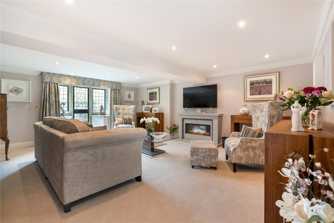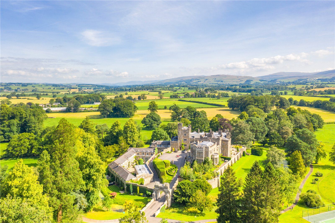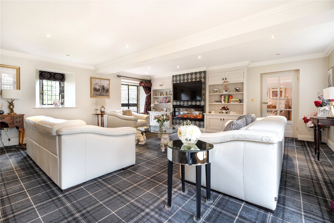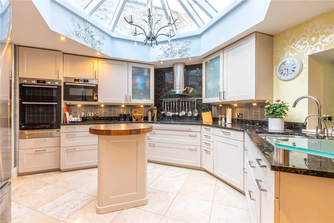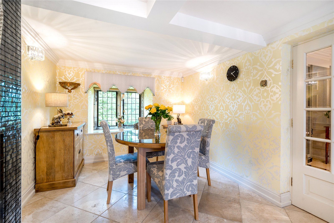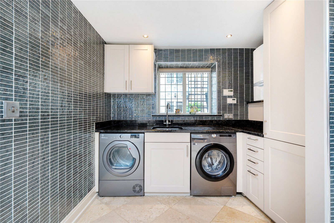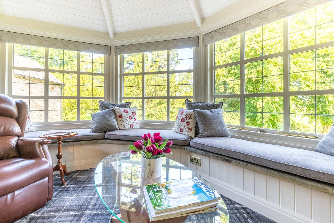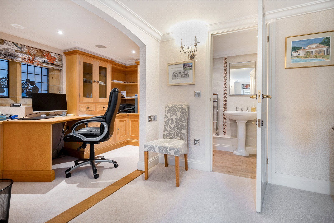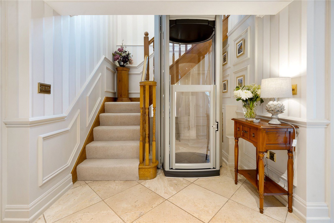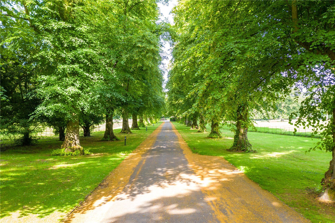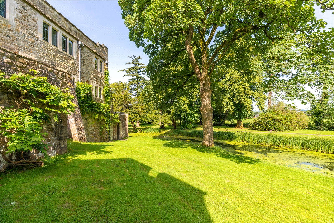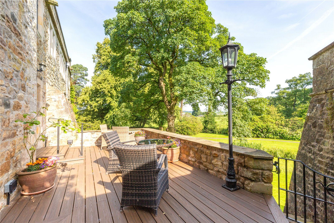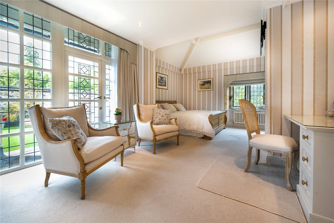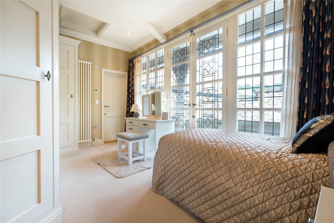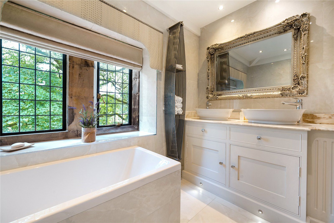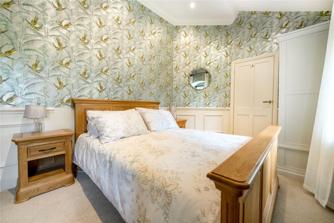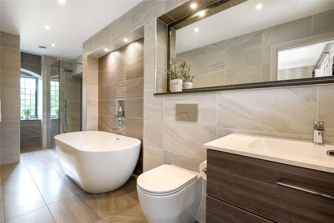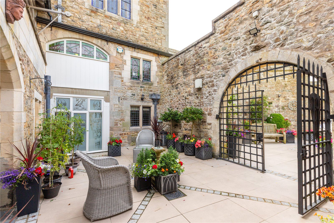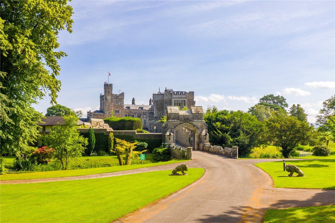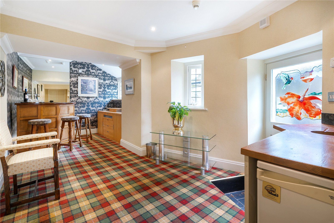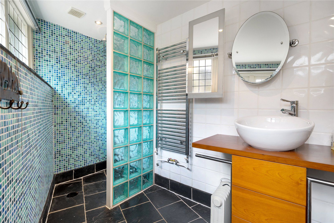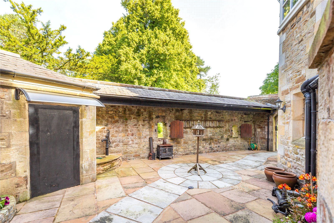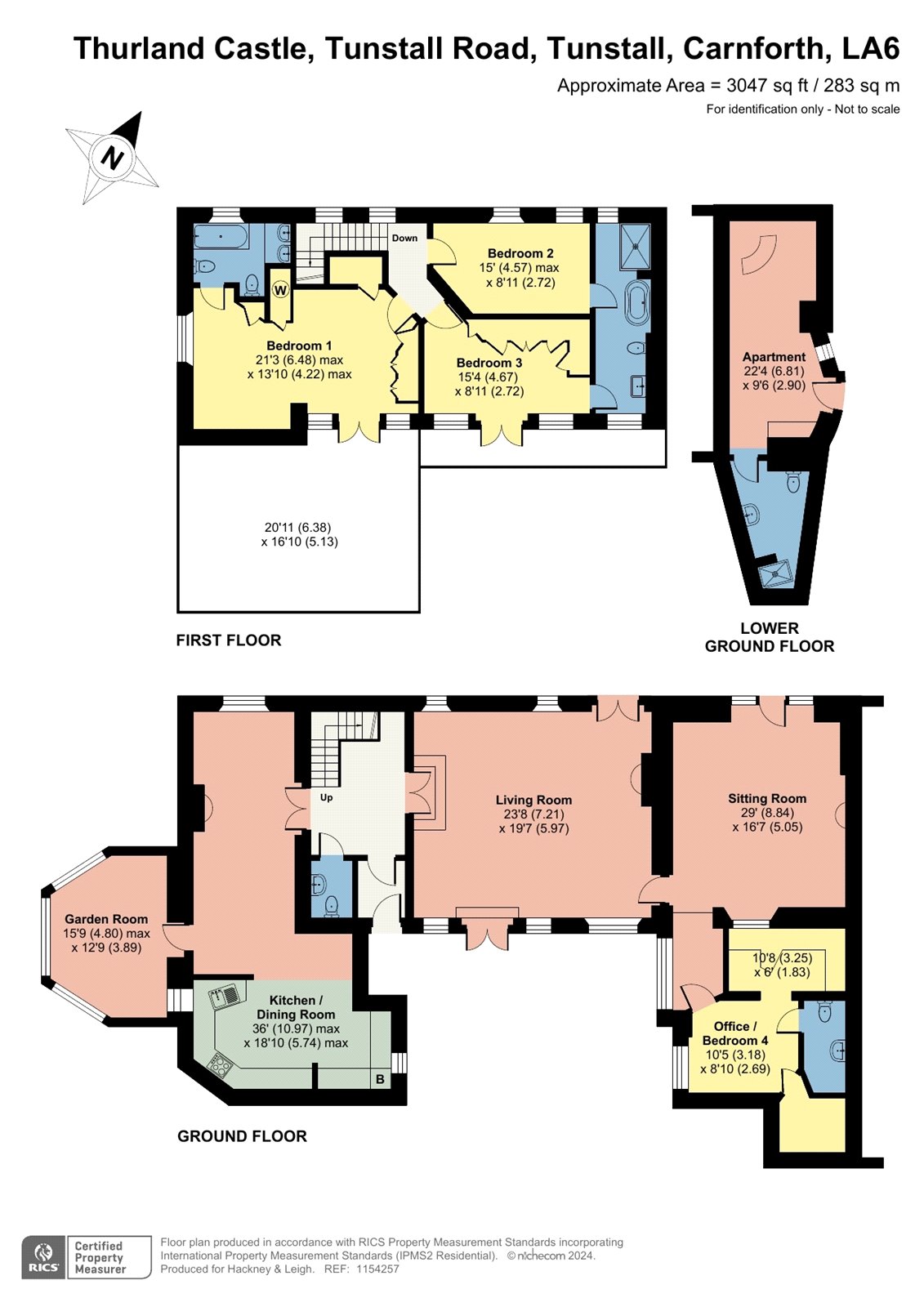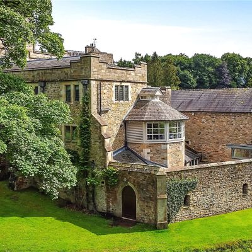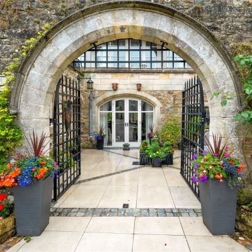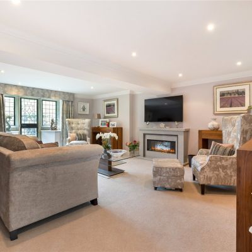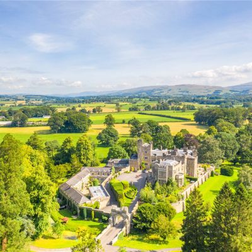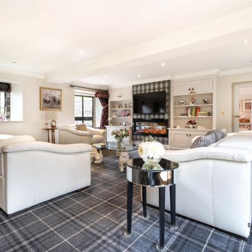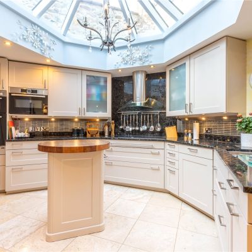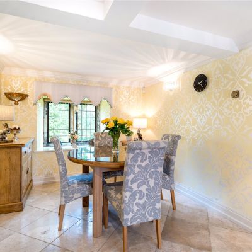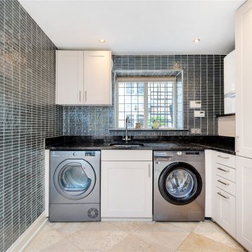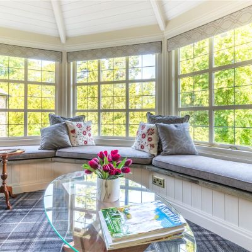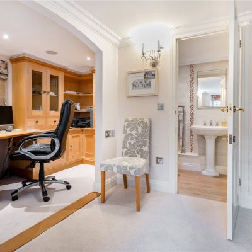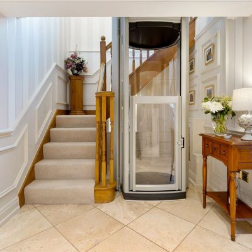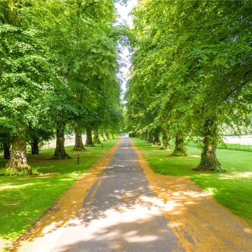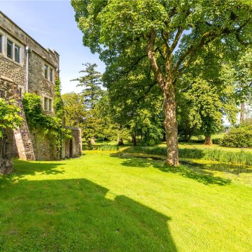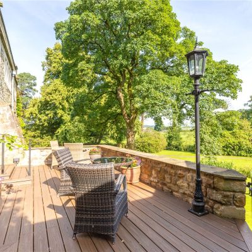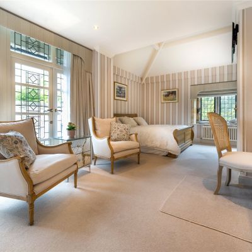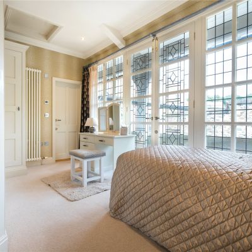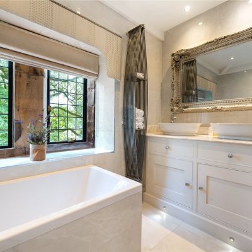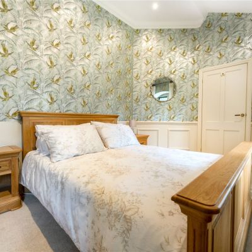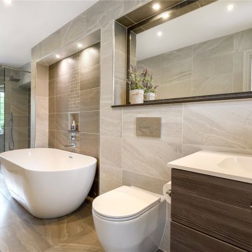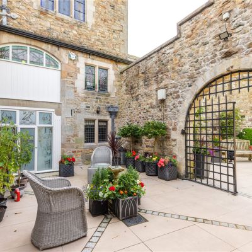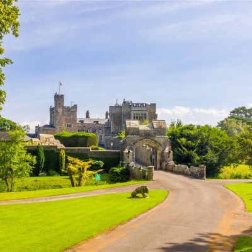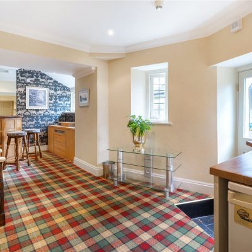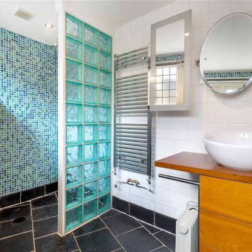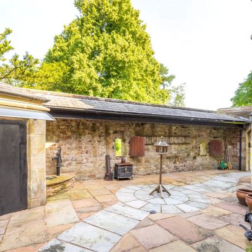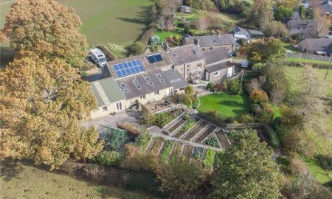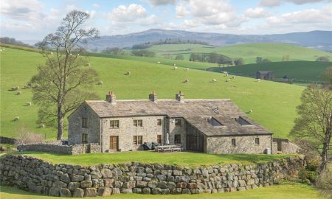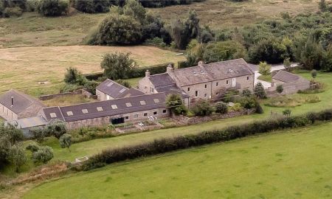Carnforth Lancashire LA6 Tunstall Road, Tunstall
- Guide Price
- £1,050,000
- 4
- 3
- 5
- Leasehold
- G Council Band
Features at a glance
- A distinct family home forming part of Thurland Castle
- 5 Reception rooms, 4 Bedrooms, 3 Bathrooms
- Internal area 3,047 sq. ft (283 sq. m)
- Double garage
- Roof terrace
- Two private courtyards
- Breath-taking surroundings
- Steeped in history
A distinct family home that forms part of the historic Grade II* listed Thurland Castle
As one of the most historic residential properties in the UK, this castle offers a unique blend of medieval architecture and contemporary comforts, including vaulted ceilings, exposed mullion and leaded glass windows, and stone walls. The whole offers an unparalleled living experience set in breath-taking surroundings.
The property The Courtyard is a truly unique family home offering more than 3,000 sq. ft of light-filled flexible accommodation arranged over three floors and provides an exquisite family and entertaining space. The accommodation flows from a welcoming and elegant reception hall that features an oak staircase, a useful cloakroom and lift to the principal bedroom.
The impressive kitchen with vaulted glazed roof, has been meticulously designed with practicality and elegance in mind and features a range of wall and base units, marble-effect worktops, a stainless-steel sink and a central island unit with a wood worktop. It comprises high-end appliances to include a Neff induction hob with Miele extractor, Bosch microwave, oven, and grill with a heating tray, a Samsung fridge freezer and a dishwasher. The breakfast bar offers additional seating and further enhances the convivial atmosphere. To one side of the kitchen is a handy utility area with worktop and sink with drainer and houses a washing machine and dryer. The dining area boasts ample space for a good-sized dining table and chairs and has a feature a gas fire with mosaic surround wall creating an ideal setting for entertaining. Adjoining the kitchen is the charming garden room, a special place to sit and admire the grounds. With window seats offering 180-degree views over the moat and surrounding landscape, it provides a peaceful retreat to enjoy a morning coffee or a good book, away from the hustle and bustle of daily life.
The two main reception rooms comprise a magnificent living room with dual aspects to the front and rear with doors that open onto the terrace with decking for outdoor seating and an equally lavish sitting room also with patio doors to the terrace. Both rooms display the castle features with mullion surround and leaded windows, feature electric fires and underfloor heating throughout, elevating the sense of luxury and comfort. An inner hall with heraldic etched windows leads to the home office. This room is perfect for those who work from home or suitable as a fourth bedroom and includes a handy storage cupboard and a three-piece en suite.
Ascending the stairs to the first floor, you will find three more generously sized and well-appointed bedrooms. The principal bedroom includes integrated wardrobes and ample space for a super kind size bed and additional furniture. The lift provides direct access to this bedroom, enhancing the accessibility and adaptability of this unique home. Patio doors open onto a roof terrace, offering a seamless blend of indoor and outdoor living with stunning castle views. The luxury four-piece en suite comprises a bath, 'His & Hers' vanity sink unit with tiled walls and flooring, and a heated floor and towel radiator.
Bedroom two is a spacious double room with windows overlooking the grounds, featuring wall panelling and a Jack & Jill bathroom that adjoins bedroom three. Bedroom three is currently a single room, with the potential to be adapted as another double or dressing room to suit the new purchasers’ desires, with large integrated wardrobes and a Juliette balcony. The Jack & Jill bathroom is finished to the highest standards and offers a sumptuous, modern four-piece suite with complementary tiled walls and floor, a freestanding bath, and separate walk-in shower with waterfall shower head and hand-held attachment and heated floor.
This show stopping home also offers a fantastic lower apartment which lends itself for a multitude of uses such as a guest bedroom with en suite wet room, a cinema room or home gym. It also has the added benefit of its own private courtyard that is great for entertaining, with oak door leading to the picturesque moat.
Services: Mains water and electricity. Underfloor heating throughout the ground floor and bathrooms. Shared tank drainage which may not be compliant. B4RN Ultrafast Broadband.
Outside
Outside Set in the picturesque Lune Valley, Thurland Castle boasts some 10 acres of communal grounds that are circled by a moat and high stone wall. The castle is approached through imposing remote-control gates over a picturesque tree-lined driveway, bridge and archway that leads to The Courtyard’s gated entrance and private paved courtyard.
The property benefits from allocated parking and a double garage, together with further resident and visitor parking as required. It is accessed over a private tiled courtyard and also features a private decked terrace that offers spectacular views over the moat and benefits from external lighting, enhancing the outdoor experience and perfect for entertaining and al fresco dining. The communal grounds are laid mainly to lawn interspersed with mature specimen trees and feature a tennis court and stunning far-reaching views over surrounding countryside.
The History Originally built as a medieval manor house, Thurland Castle was fortified with a circular moat under the ownership of Sir Thomas Tunstall, who was knighted at Agincourt and granted a license to crenelate the property in 1402. The Tunstall family retained ownership for three generations until 1605, when it was sold to John Girlington.
During the English Civil War, the castle was besieged by Parliamentarian forces in 1643. The building underwent significant transformations in the 19th century, with renovations in 1810 and again in 1826-29 to convert it into a country house.
A devastating fire in 1876 led to a major reconstruction commissioned by Mr. North in 1879, led by the Lancashire architects Paley and Austin, with interiors designed by Gillows. The castle's Arts & Crafts-inspired features, including stained glass, linenfold oak panelling, and ornate plaster and stonework, remain today.
Situation
Location Located between the Lake District and the Yorkshire Dales National Park, the castle sits on the fringes of Tunstall village which has amenities including a church, village hall and the Lunesdale Arms public house and restaurant. More comprehensive shopping, service, leisure and educational amenities are available in the nearby market towns of Kirkby Lonsdale and Carnforth and, slightly further afield, in Lancaster and Kendal.
Communications links are excellent: the A683 (0.2 mile) links to Lancaster and the M6, the A65 (5.4 miles) links to regional centres including Leeds and Kendal, and Wennington station (3.2 miles) offers services to Carnforth, Lancaster, Leeds and onward links to central London (journey time from around three hours).
Directions
LA6 2QR
///what3words - meaning.consonant.bespoke
Read more- Floorplan
- Map & Street View

