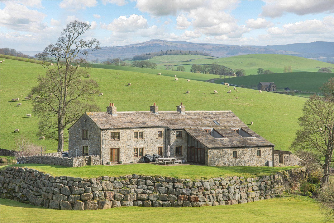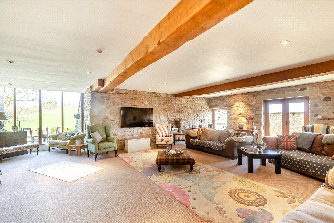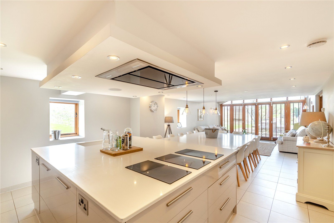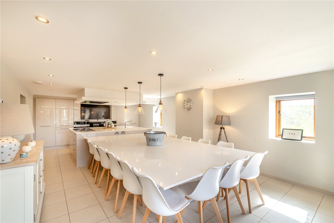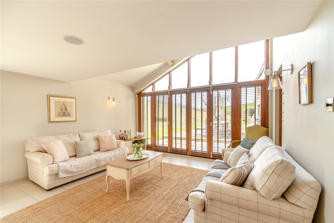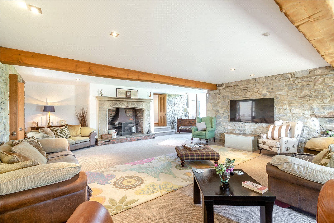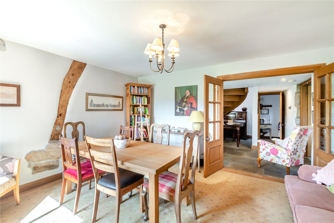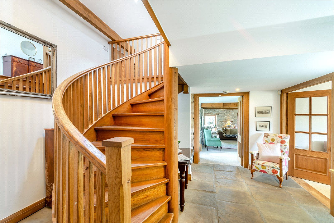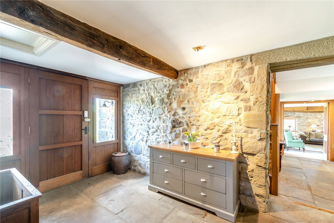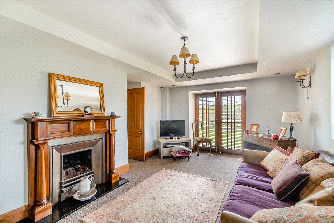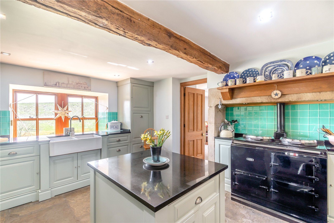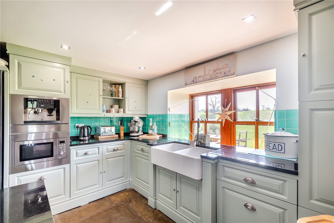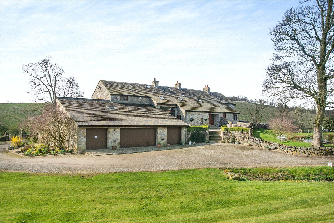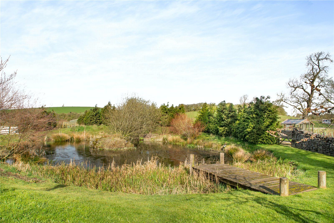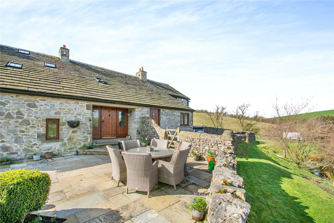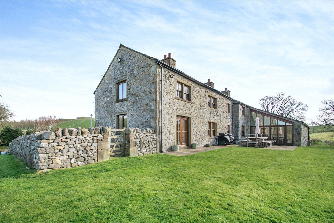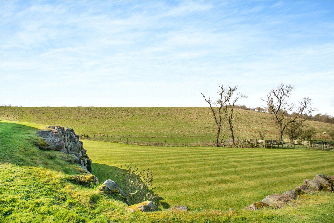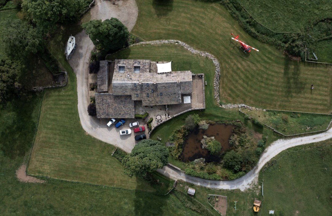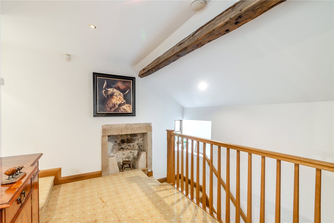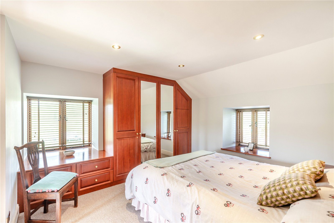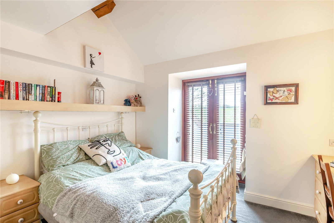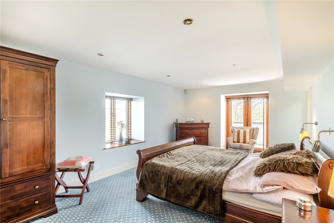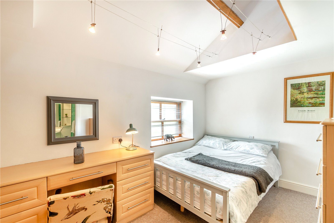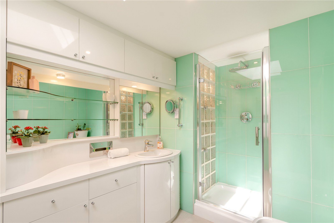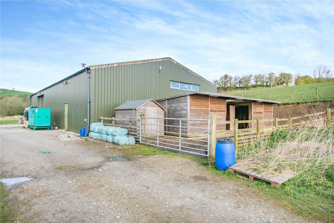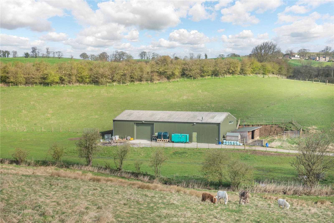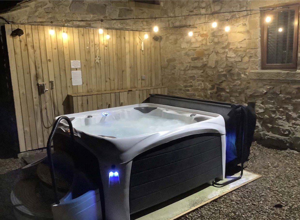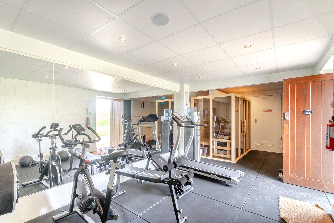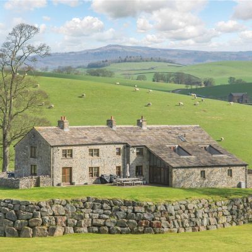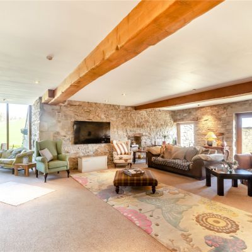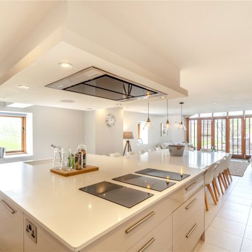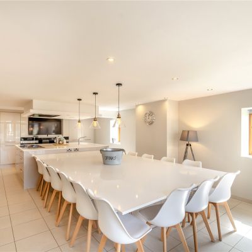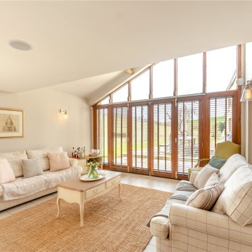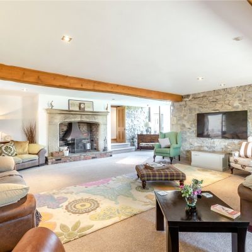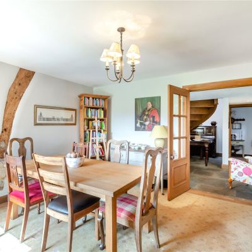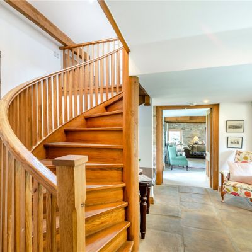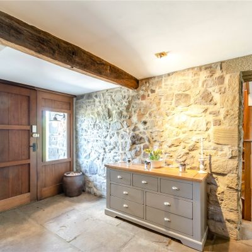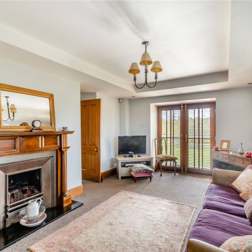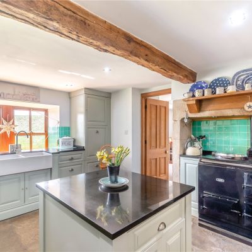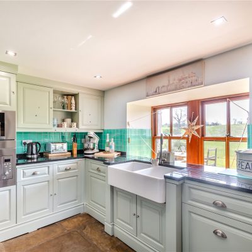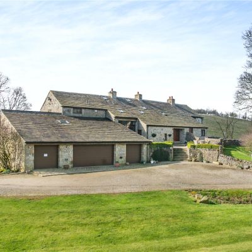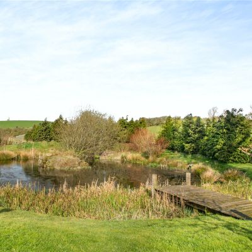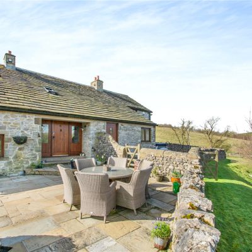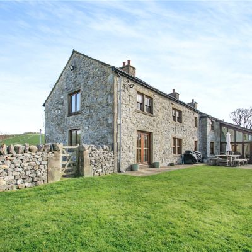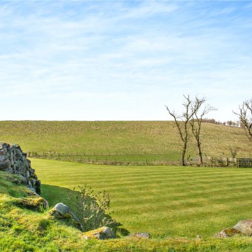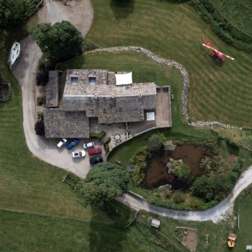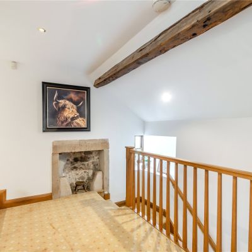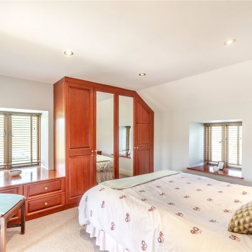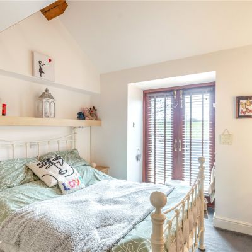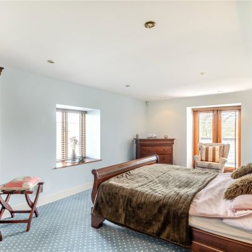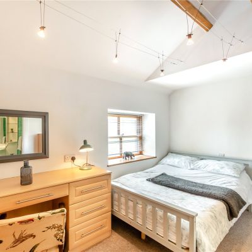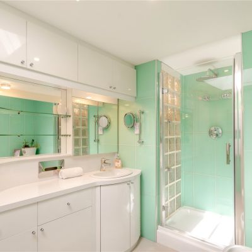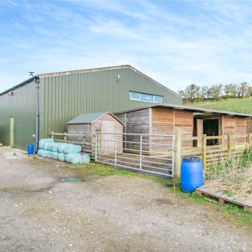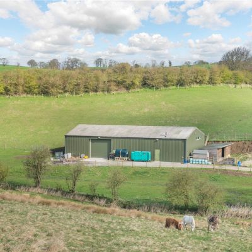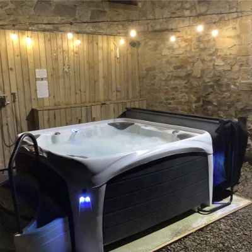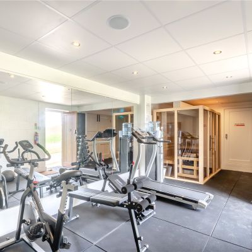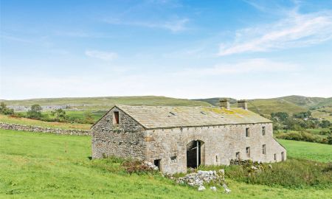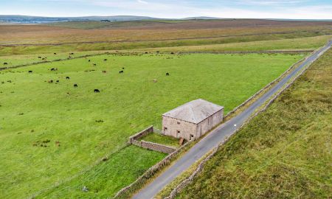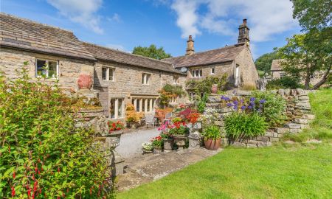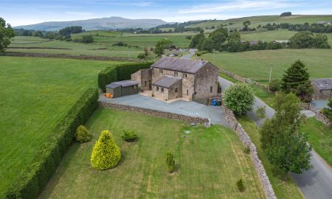Skipton North Yorkshire BD23 3SY Thornton In Craven
- Guide Price
- £1,200,000
- 6
- 5
- 5
- Freehold
- E Council Band
Features at a glance
- Grade II listed 3-bed property with adjoining 3-bed annexe
- Beautiful panoramic countryside views
- Triple garage
- 20 Acres with stables
- Multiple outbuildings
- Gym, sauna, hot tub
- No onward chain
- Rural location
A three-bedroom family home with three-bedroom annexe, outbuilding and 20 acres
Langber Farm is an impressive Grade II listed farmhouse that dates from around the late 13th century. The property features splendid rubble stone elevations and various handsome original details throughout the 4,879 sq. ft of accommodation. The living space includes a selection of comfortable, flexible reception rooms with timber beams, exposed stonework and flagstone flooring complemented by elegant modern additions. There is a generous drawing room with an impressive fireplace, a comfortable sitting room with French doors opening onto the garden, a formal dining room with ample space for a good-sized table and chairs and a useful home office.
The property benefits from two kitchens, the smaller kitchen is in a farmhouse style with an Aga, a central island, integrated appliances and a bread oven. The larger kitchen in contrast has a sleek, modern open-plan layout with integrates appliances, an informal dining area and family area with floor to ceiling glazing and double French doors opening to one of the terraces.
There are six well-presented double bedrooms on the first floor, including the generous principal bedroom with a dressing room, en suite shower room and private terrace. Two bedrooms each have an en suite shower room or bathroom and a mezzanine level with a fourth bedroom that is also en suite. Completing the first floor is a contemporary family bathroom.
The layout of the property, with its two kitchens, flexible receptions and two staircases leading to the first-floor accommodation, lends itself to be divided into two separate self-contained dwellings which could offer a income potential or be ideal for multigenerational living if desired. Services: Private water and drainage. Oil-fired central heating.
This property has 20 acres of land.
Outside
The property is set in beautiful grounds, surrounded by rolling hills, open fields and woodland. There is plenty of parking available on the driveway, while the triple garage provides further parking, with a work room or store room above. There is a large agricultural building of more than 3,000 square feet, providing storage space, together with a kitchen and cloakroom above. Further outbuildings include a gym with a sauna, an office and a utility, as well as various stores and stabling.
The garden includes paved terracing and areas of lawn, plus a wildlife pond. There is also a vegetable garden and a hot tub. Langber Farm offers approx. 20 acres of land which is laid to grass and predominantly to the north, west and south of the property. The northern most boundary adjoins the Leeds and Liverpool Canal.
Situation
Langber Farm is in a stunning rural setting beside the Pennine Way. The nearby village of Thornton-in-Craven has a village hall, a parish church and a primary school, while two miles to the south, the village of Earby provides further everyday amenities, including local shops, cafés, pubs and restaurants. The market town of Skipton has further shops, including large supermarkets, plus a choice of schooling in the area including the independent Alternative School, Ermysted's Boys' Grammar and Skipton Girls's High School also the nearby Giggleswick School. The area is well-connected by the A56 and A59, while the M65 is 10 miles away. Mainline rail services can be accessed at Skipton.
Directions
From Harrogate, take the A61 north away from the town centre and turn onto the A59, heading towards Skipton. Continue on the A59 for 25 and a half miles, then at the roundabout, take the first exit onto the A56. After a mile and three quarters, turn right onto Pennine Way and you will arrive at the property in a further three quarters of a mile.
Read more- Virtual Viewing
- Map & Street View

