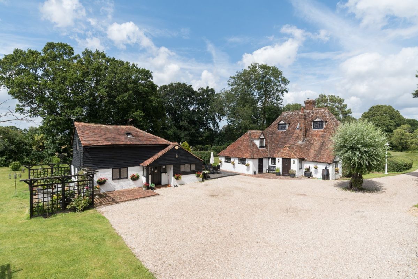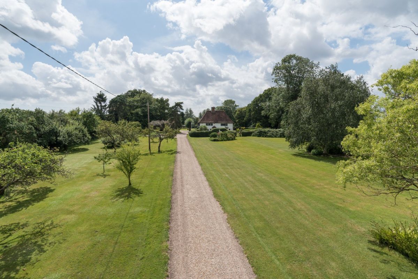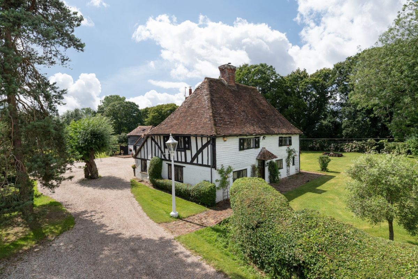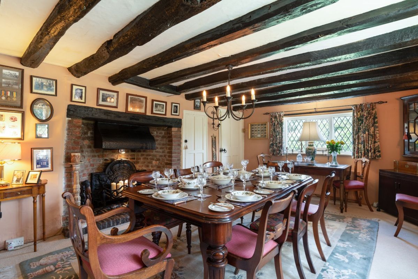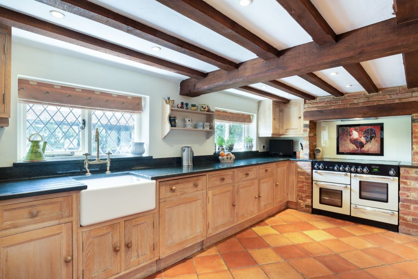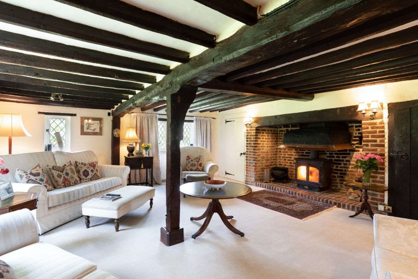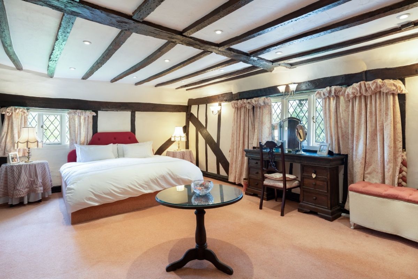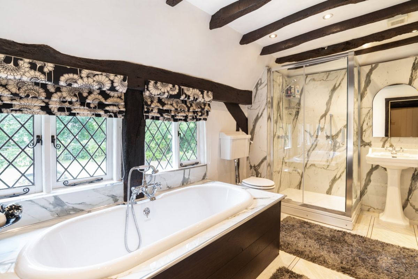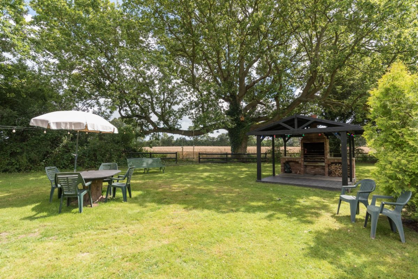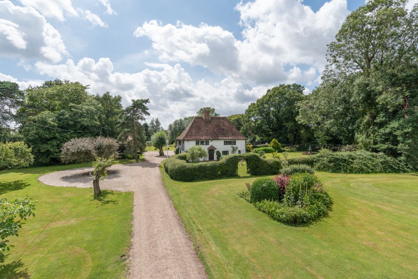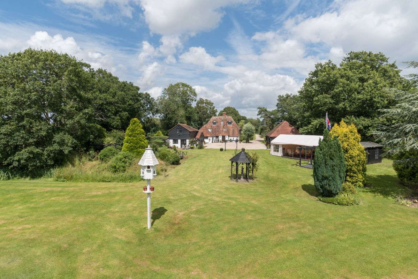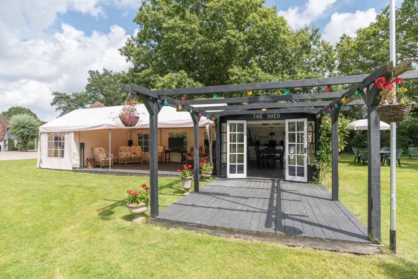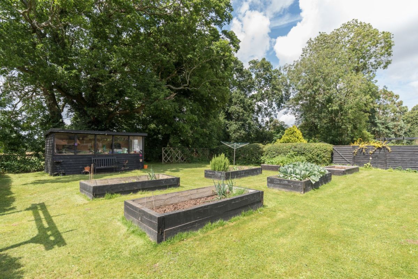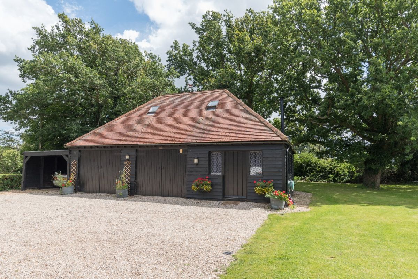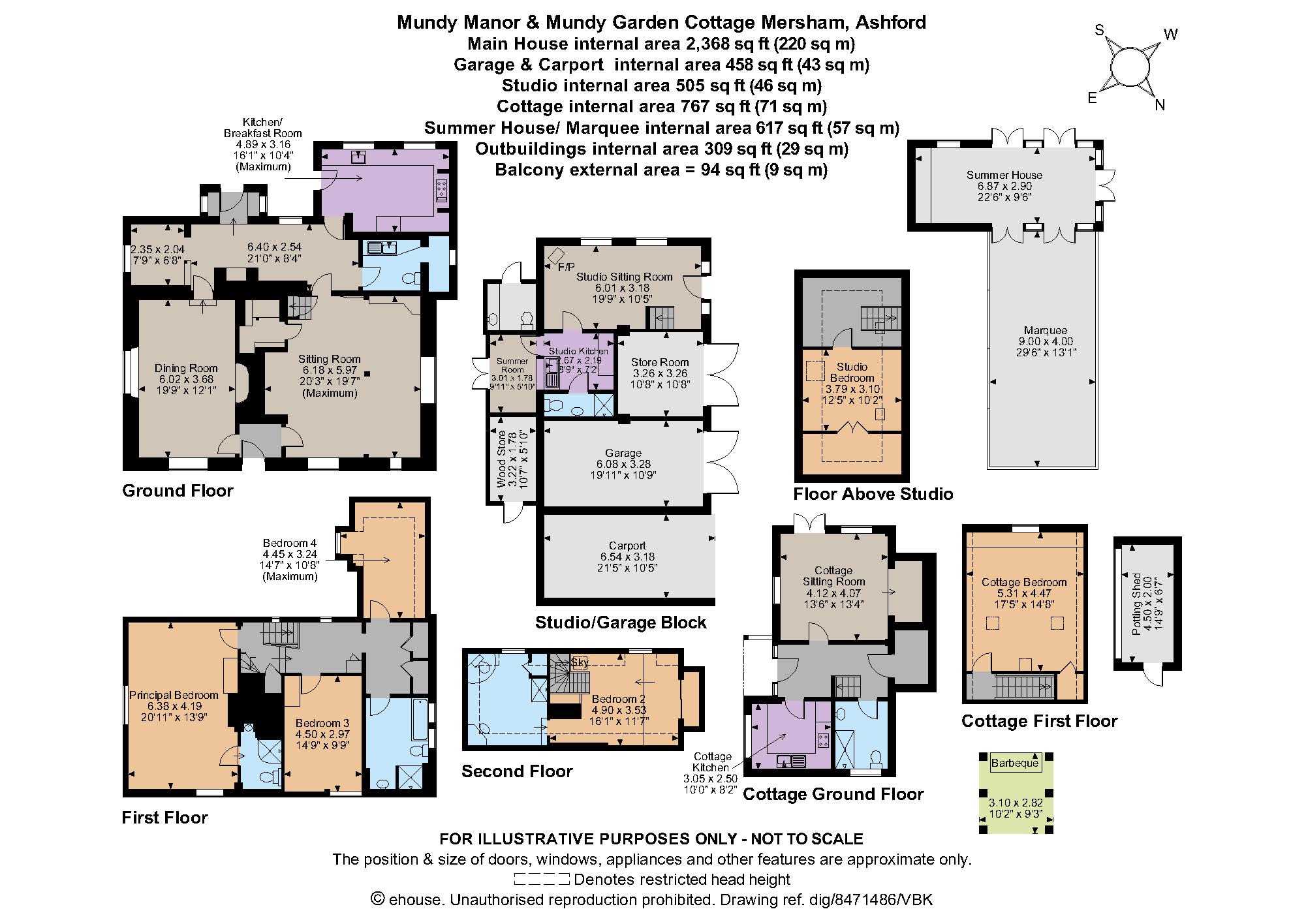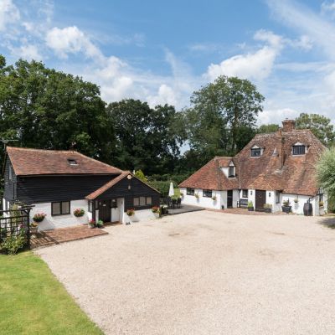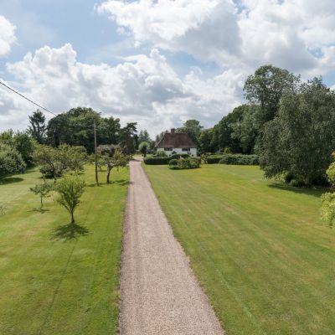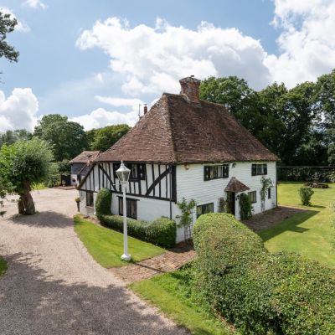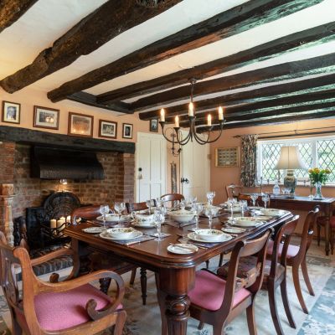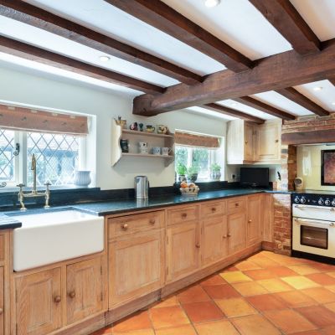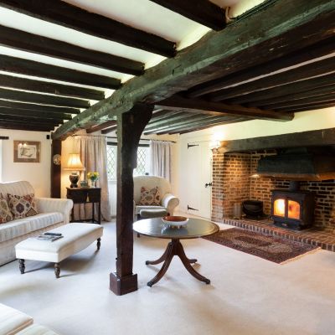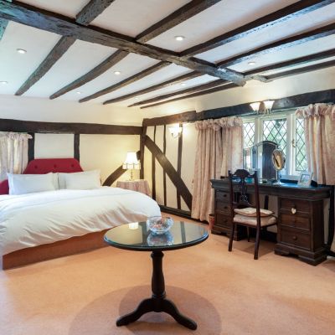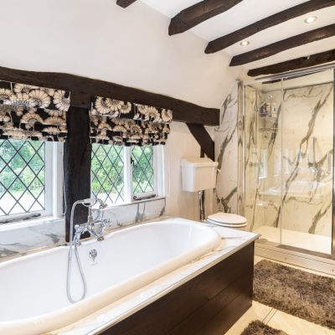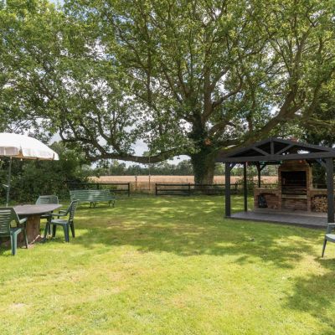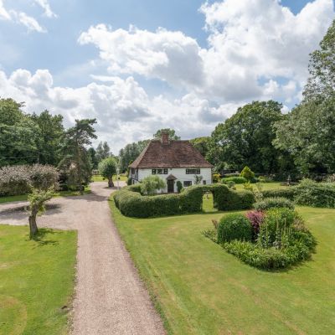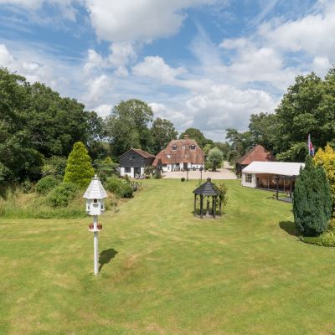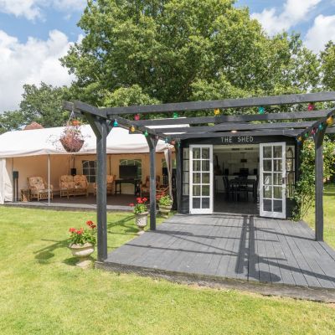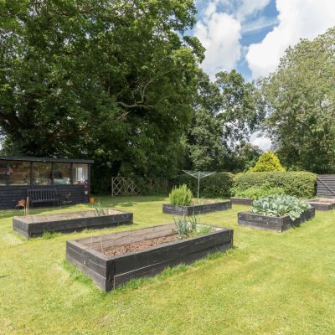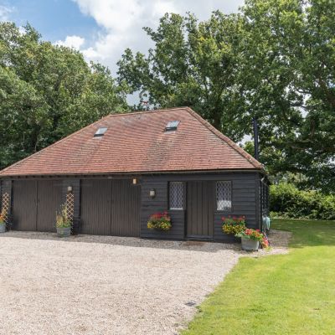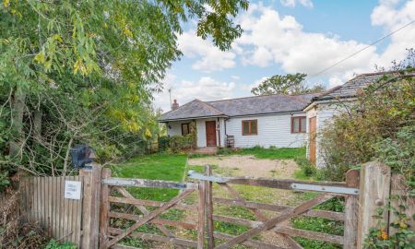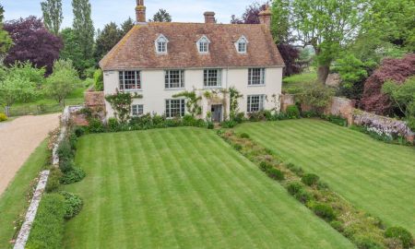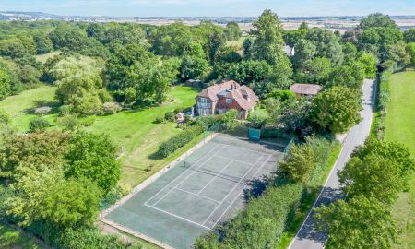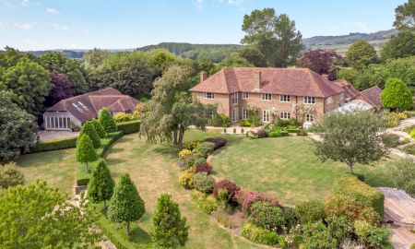Ashford Kent TN25 Mersham
- Guide Price
- £1,195,000
- 6
- 5
- 5
- Freehold
- G Council Band
Features at a glance
- Entrance hall
- 2 Reception rooms
- Kitchen/breakfast room
- Principal bedroom with en-suite
- 3 Further bedrooms and 2 bathrooms
- 1 Bedroom cottage
- 1 Bedroom studio/garage block
- Garden
- Outbuildings
A picturesque timber-framed manor house with cottage and studio
MUNDY MANOR Grade II Listed Mundy Manor is a timber-framed manor house and is believed to date to the 16th century, possibly earlier. The property has been beautifully renovated and lovingly maintained and improved during its long, current ownership and provides charming family accommodation.
The front door opens to a vaulted hallway with exposed timber framing that would originally have formed the outside wall of the house. The kitchen/breakfast room is neatly fitted with a range of limed wooden units beneath granite work surfaces; there is a range style cooker within the chimney breast. A useful cloakroom/ utility room is set off the hall. The generous sitting room is arranged around a deep inglenook fireplace with wood-burning stove. It is a beautiful, heavily beamed room as is the double aspect dining room, also with an open fireplace.
On the first floor beautiful beams are exposed throughout. There is a large principal bedroom with en-suite shower room, two further bedrooms and a spacious recently re-fitted family bathroom. A bedroom and bathroom on the second floor provide a fabulous guest suite which has also been recently refurbished.
MUNDY GARDEN COTTAGE Set adjacent to the house, the Cottage is currently let and comprises a double aspect sitting room with doors to the garden and patio, a well fitted kitchen and ground floor bathroom. The first floor bedroom has a view over the garden.
MUNDY STUDIO Across the drive is the studio/garage block. The studio provides further rental income and has access to its own private garden overlooking fields via a small summer room.
This property has 3 acres of land.
Outside
Mundy Manor has a wonderful approach, being situated down a long drive, flanked by open lawns interspersed with trees. The drive passes a turning circle and arrives to the rear of the house in front of Mundy Garden Cottage, where there is ample parking.
The property is beautifully situated in the middle of its land with mature gardens, planted with a variety of shrubs and trees and with a charming moated island. The gardens to the side of the house include a rose garden arranged around an ornamental fountain and an excellent kitchen garden with raised beds and a potting shed.
A summer house has a fitted kitchen and dining area, which is further extended by a marquee which provides a fantastic entertaining space. There is also a brick built barbeque.
Situation
The property is set in a rural position two miles from Mersham, a highly desirable village south-east of Ashford with a popular primary school. Ashford itself has well regarded schools and an array of shops. Together, Ashford and Canterbury provide a complete range of recreational, cultural and shopping facilities.
The nearby M20 gives good road access, and Ashford International offers High Speed services to London St Pancras from 36 mins.
Directions
From M20 (Junction 10 or 10a): Join the A20 towards Folkestone and Sellindge. After about 0.5 mile turn right (signposted to Mersham). Continue through the village, pass round a sharp left hand turn, then turn right into Church Road. Follow Church Road over the railway and remain on this road, passing the Farriers Arms on the right, as it becomes Flood Street. Pass the cricket pitch on the left, and take the next right. The drive to Mundy Manor will then be found on the left after 1 mile
Read more- Floorplan
- Virtual Viewing
- Map & Street View

