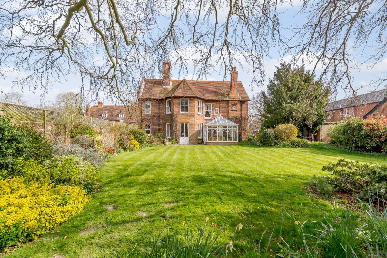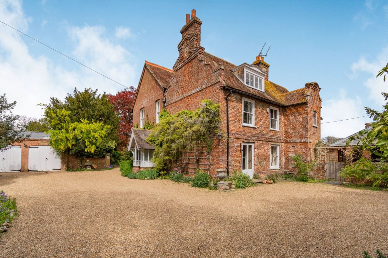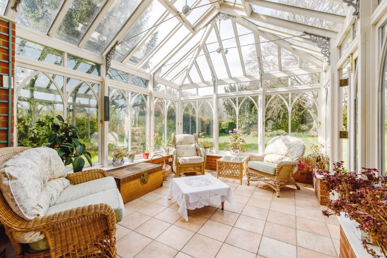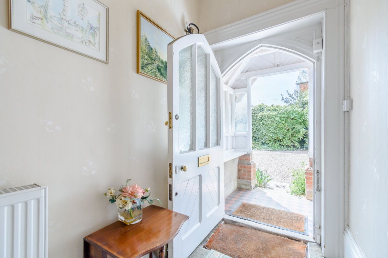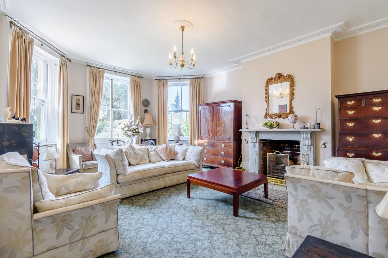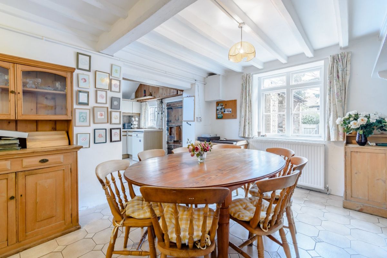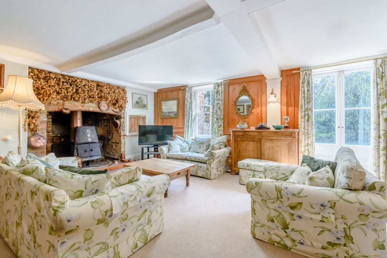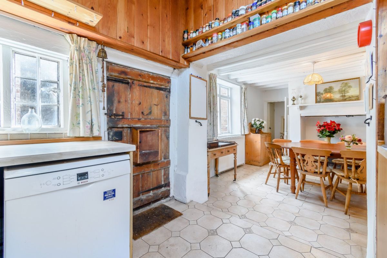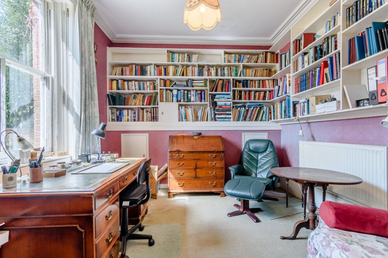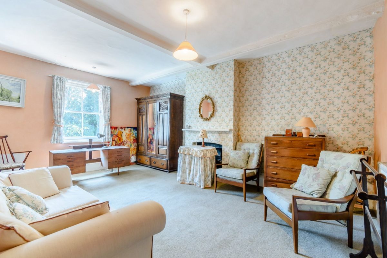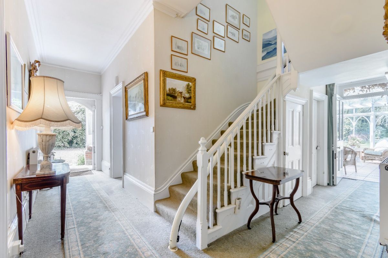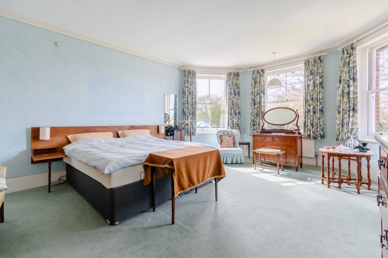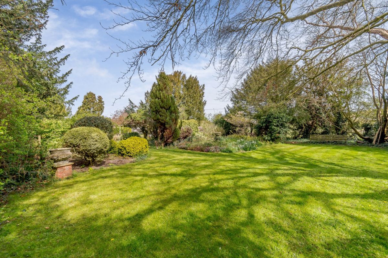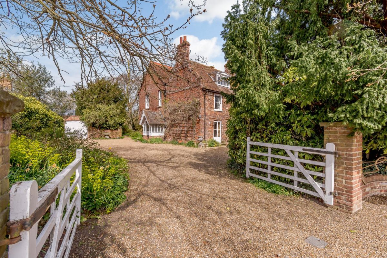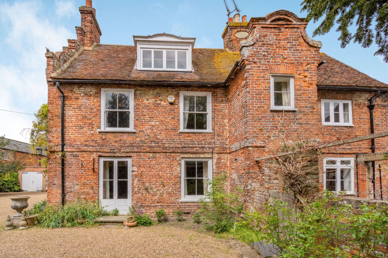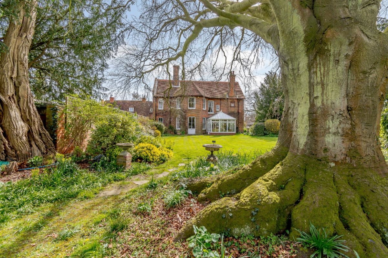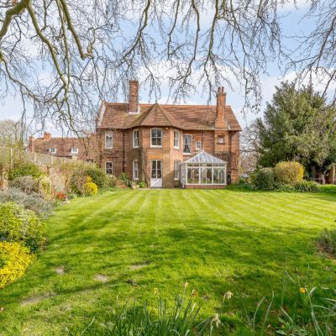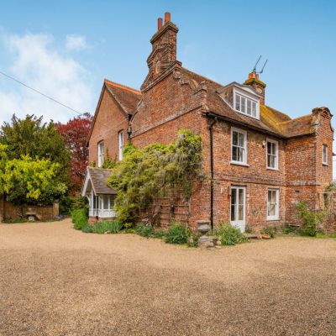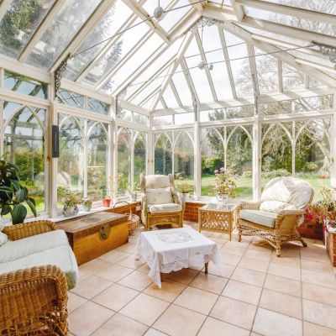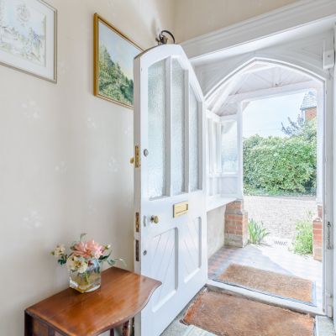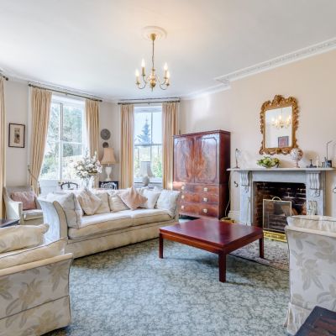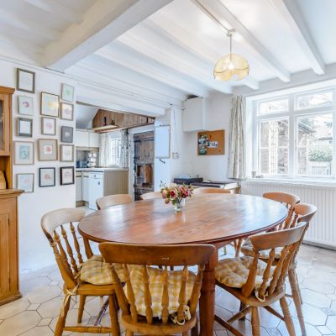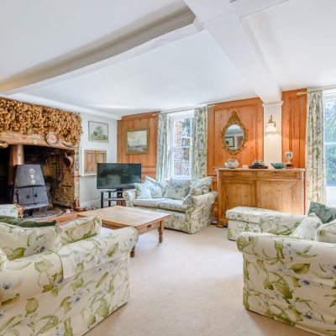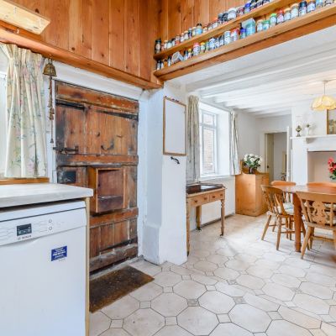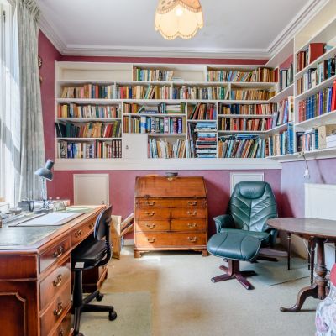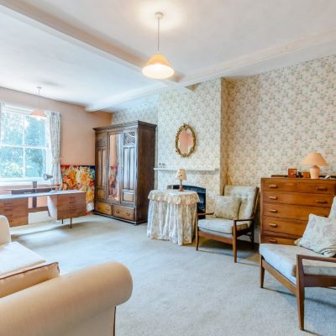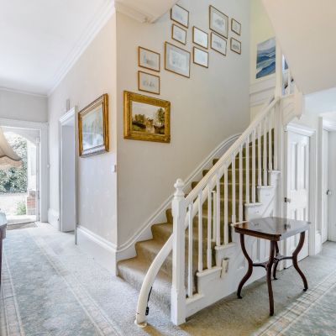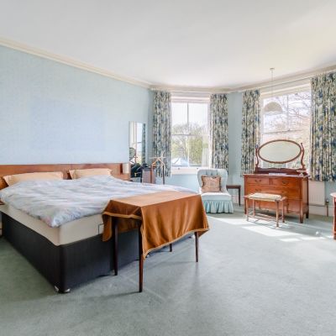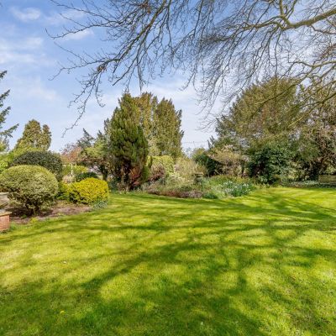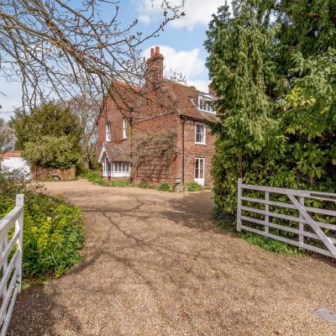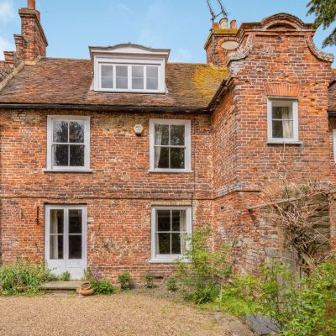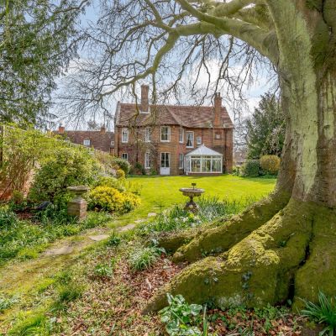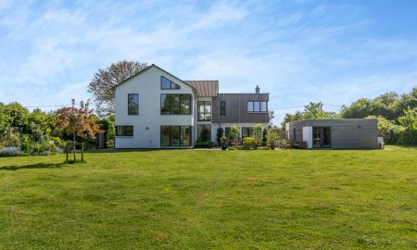Littlebourne Kent CT3 Nargate Street
- Guide Price
- £1,375,000
- 5
- 3
- 4
- Freehold
- G Council Band
Features at a glance
- Reception hall
- 4 Reception rooms and conservatory
- Kitchen
- Principal bedroom with en suite and dressing room
- 4 Further bedrooms (1 en suite) and family shower room
- Attic
- Double garage, carport and outbuildings
- Garden
A detached former vicarage, in a large garden on the edge of the village, accessible to Canterbury
The Old Vicarage is a fine detached family home located within a popular village. Grade II listed, the front of the house is understood to date to the 17th century behind which is a substantial Victorian addition, the two combining to provide a comfortable and elegant home. The front elevation is of mellow brick with a striking Dutch gable to one end; to the rear handsome 19th century architecture prevails. Held in the same ownership for some 50 years, the sale of The Old Vicarage offers a rare opportunity for a new family to acquire and cherish it.
A porch with original tiled floor opens to the entrance hall. The different ages of the house sit to either side and provide a superb balance of characterful accommodation, retaining a wealth of beautiful period features, including original fireplaces. To the front, the charming sitting room has exposed beams, part-panelled walls and an inglenook fireplace; French doors lead outside. Also to the front, connecting to the kitchen, is a dining room with a beamed ceiling.
Overlooking the garden to the back of the house are a generous study and an elegant drawing room with tall ceiling, a marble fireplace and a large bay with French doors which flood the room with light. A traditional conservatory with gothic arched fenestration, provides additional bright reception space.
Stairs rise from the elegant hall passing a cloakroom on the half landing. The principal bedroom enjoys the large bay above the drawing room and has an en suite bathroom and dressing room, which can also be independently accessed. An en suite guest room also sits off the upper landing, with three further bedroom across the front of the house in the older part of the house. There is a family shower room and a secondary staircase returns to the ground floor. A generous attic with windows is currently used as an artist’s studio, and offers further potential subject to any necessary consents.
This property has 0.59 acres of land.
Outside
The Old Vicarage is a fine family home located within a popular village. Grade II listed, the front of the house is understood to date to the 17th century behind which is a substantial Victorian addition, the two combining to provide a comfortable and elegant home. The front elevation is of mellow brick with a striking Dutch gable to one end; to the rear handsome 19th century architecture prevails. Held in the same ownership for some 50 years, the sale of The Old Vicarage offers a rare opportunity for a new family to acquire and cherish it.
A porch with original tiled floor opens to the entrance hall. The different ages of the house sit to either side and provide a superb balance of characterful accommodation, retaining a wealth of beautiful period features, including original fireplaces. To the front, the charming sitting room has exposed beams, part-panelled walls and an inglenook fireplace; French doors lead outside. Also to the front, connecting to the kitchen, is a dining room with a beamed ceiling.
Overlooking the garden to the back of the house are a generous study and an elegant drawing room with tall ceiling, a marble fireplace and a large bay with French doors which flood the room with light. A traditional conservatory with gothic arched fenestration, provides additional bright reception space.
Stairs rise from the elegant hall passing a cloakroom on the half landing. The principal bedroom enjoys the large bay above the drawing room and has an en suite bathroom and dressing room, which can also be independently accessed. An en suite guest room also sits off the upper landing, with three further bedroom across the front of the house in the older part of the house. There is a family shower room and a secondary staircase returns to the ground floor.
A generous attic with windows is currently used as an artist’s studio, and offers further potential subject to any necessary consents.
Situation
The property is situated in a conservation area in an attractive and popular village to the east of the cathedral city of Canterbury, with a number of local amenities, including a post office, shop, primary school and a public house. Nearby Wingham, Ickham and Wickhambreaux together offer a further range of facilities and schools.
Canterbury provides extensive shopping, educational and leisure facilities. There is a range of good schools in both the independent and state sectors, and two universities.
There are excellent commuter links, including the High Speed service to London St Pancras from Canterbury West, with journey times of under an hour. The area has good access to the motorway network (the M2 and M20) via the A2 at Bridge, and the Continent is readily accessible.
Directions
From Canterbury: Leave on the A257 towards Sandwich. In Littlebourne village, turn left into Nargate Street opposite The Anchor Inn public house. Continue on this road and The Old Vicarage will be found on the left-hand side.
Read more- Virtual Viewing
- Map & Street View

