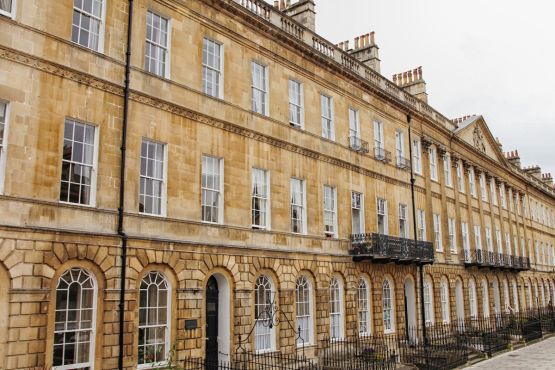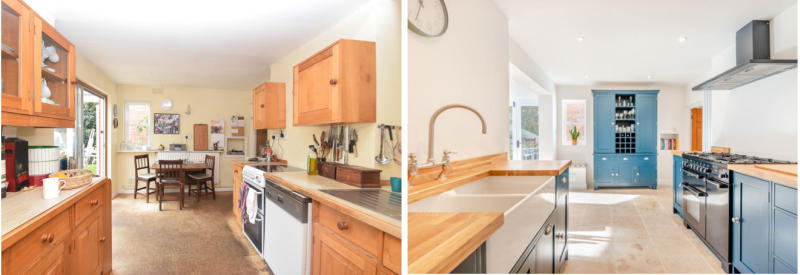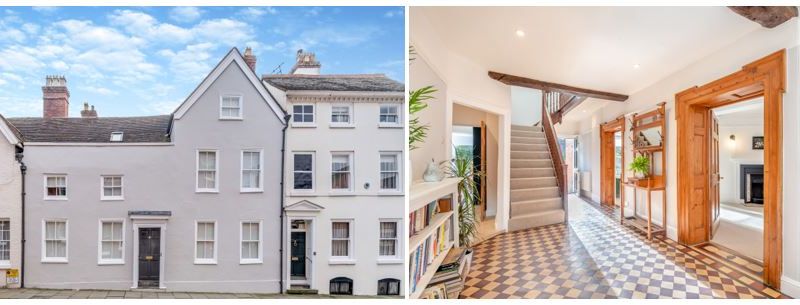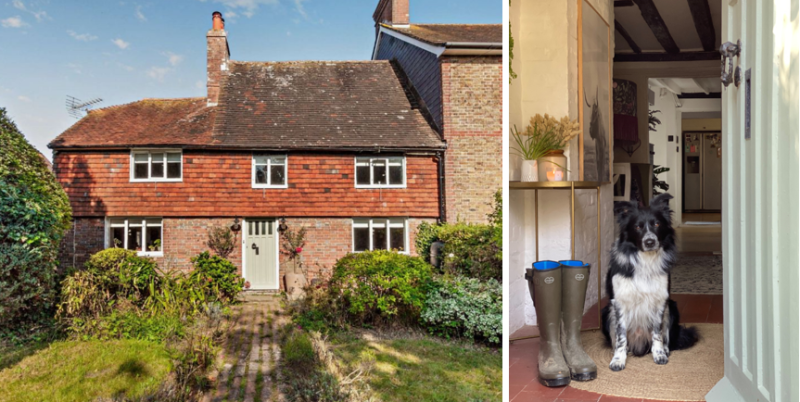
Take 5… Homes from different architectural eras
No other nation is quite as nostalgic as us when it comes to period homes. In fact we have a longstanding love affair with them. But, what defines each architectural era? And, what can you buy?


As awe-inspiring as architecture can be, the combined functionality and aesthetics of a building is - or should be - reflective of the people who have inhabited it. In fact, the form of a building and its series of iterations provide an historical record and tell a story of the folk who went before.
Bert and Teresa Blyth bought the empty shell of a former church in 2011, half a mile from the small village of Felton, Northumberland. The couple could visualise beyond the empty structure to what it had been, and what it could become.
St Mary's Church was built in 1857 as a private chapel for Thomas Riddell of Swinburne Castle and his family. It was part of the Felton Hall estate, which was gradually sold off until there was just the church left. After finally being deconsecrated in 2005, the church was sold at auction in 2011 – the sale conducted from the old pulpit.
Where some people would perceive risk, the Blyths saw practical appeal: there was no graveyard attached and it was large enough to be a four-bedroom family home (covering 4,000 sq. ft.) – which is rare for a converted church. It was also being sold with full planning permission and listed building consent.
The couple were looking to make the move out of Newcastle and wanted a project. This was it - complete with stained glass, carved gargoyles, and a spire.
It took 15 months to retain and honour the historic features, while modernising it for everyday life. To secure and insulate the 166-year-old church they created a layer within the original skin. And they put double glazed windows behind the stain glass ones and more doors after the 19th century, domed, double front doors.
The Blyths designed the layout to maximise natural light and the rural views, with the open-plan living area on the first floor, and the bedrooms below. They’ve also enjoyed the quirks of the building – the old spire is intact and has a wooden staircase inside it which winds up to the viewpoint at the top.
"It is a wrench to sell St Mary's House," says Bert. The couple have lived there for more than a decade and imprinted their own lives upon the physicality of the church. "It is a pleasant and bucolic location just on the edge of the village, but we want to be closer to family." St Mary's House is being sold for £925,000.
In Angela Morris's words, there isn't a centimetre of her Shrewsbury house that has not been renovated or restored. "It has been a labour of love," she says.
Angela and Jason had been living in south Shropshire on the slopes of the Burwarton Estate, where they raised their son. When he left for university, they opted for town life and moved into Shrewsbury, buying a Grade II listed townhouse. Washed in a soft grey marl, the home mostly dates back to the 17th century - with Georgian and Edwardian alterations and additions.
The five-bedroom, two-bathroom house is situated in the coveted River Severn loop, right in the centre of town, and a short riverbank walk from Quarry Park.
It wasn't just the location that appealed. Angela and Jason fell in love with the characterful home as well, which had not been updated since the 1980s. "It was the deep and wide Georgian sash window in the living room that sold it to me instantly," Angela says.
From the wiring to the restoration of the vintage tiling in the entrance hall, everything was carefully tackled step-by-step. "We dedicated time, love and attention as we didn't want to rip out the character, but we knew that we needed modern comforts," she says.

Before & after the Morris’s renovation of 17 St John’s Hill
The 40-year-old conservatory was not in keeping with the property, nor was it functional. They added a slate roof and transformed it into a natural extension of the kitchen. The old steel sliding doors were removed, and it has been insulated to become a dining room with views out onto the garden all year round. "It is now a useable space, whereas before it was either red hot or freezing," adds Jason.
Even the paint shades were chosen to compliment the period features. Farrow & Ball Sulking Pink has been used in the living room and Blue Hague in the kitchen. The ancient fruit trees in the garden have been lovingly pruned which border the south facing central lawn.
"We had moved to Shrewsbury for good. We love the independent shops and the medieval architecture of the town centre, but Jason has been offered a job in Gloucestershire, so we’ve decided to move back to the south of the county to shorten the commute time. We won’t be leaving Shropshire though," Angela insists. Reluctantly, they are selling the property on St John's Hill for £935,000.

17 St John’s Hill, Shrewsbury
Amanda and Niall Burnside are serial renovators, and Amanda has documented their latest project on Instagram. The Old Forge is a Grade II Listed red brick, semi-detached cottage in the village of Barcombe, East Sussex. The half-tile-hung property has whitewashed brick walls and exposed timber ceiling beams.
Both in academia, the pair lived in the area with their three children but had always loved Barcombe. "When the Old Forge came up, our hearts ruled our heads. Despite its daunting Grade II Listed status, we both wanted to go for it," says Amanda. "It had been a much-loved family home but the couple selling it were then in their 90s and it hadn’t been upgraded for a long time.”
At the start, it felt like camping. There was very little water pressure in the upstairs bathrooms due to the old, encrusted iron pipe work. "We replaced the water tank and system, having pulled out a few dead rats," Amanda confesses.
They got Listed planning permission to change the fifth bedroom into a bathroom and stripped back the fibre glass and layers of plaster. "We wanted to let the place breathe again," she says. Flooring was insulated, original floorboards fixed where possible or replaced, and fireplaces uncovered and restored.
"The biggest change we made to put our mark on the place - and drag it into the 20th century - was to open up a dark corridor which ran from the back of the house into the garden and create a large kitchen-diner. There was such a disconnect," Amanda explains. "We secured permission to remove the horrible, flat 1970s roof with its plastic dome and created a pitched, tiled roof which fits with the others, all at different heights."
Amanda and Niall, and their children, are another chapter in the long story of this medieval site. "We really want another lively family to come in, enjoy her [the house] and give her the TLC that she needs to keep going," says Amanda.
They are selling to relocate with Niall's job to the west coast of Scotland. The Old Forge is on the market for £895,000.

The Burnside’s family dog, Angus, at The Old Forge, East Sussex
Feeling inspired? Read our guide to period property restoration, or hear from the experts – Stonewood Builders – on where to be start with a big restoration project.
Words by: Anna White
Header: St Mary’s House, Northumberland