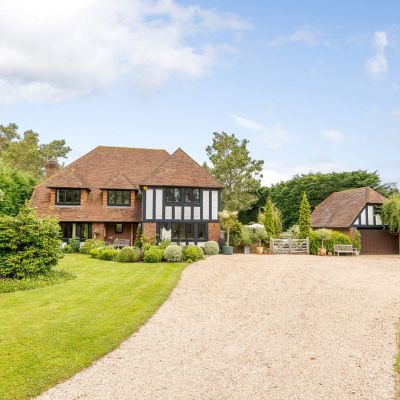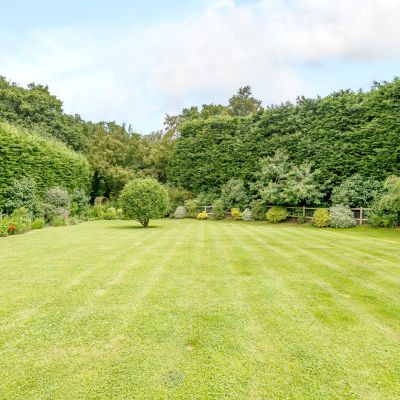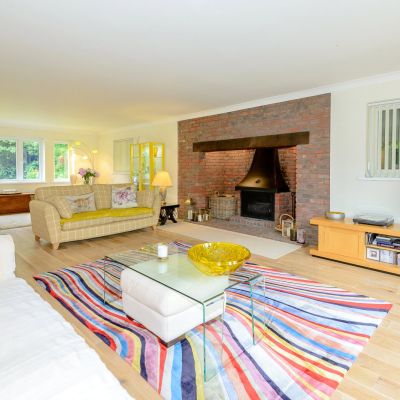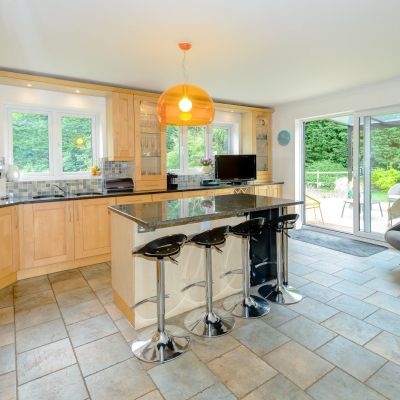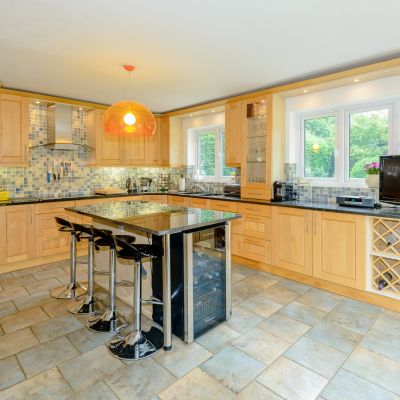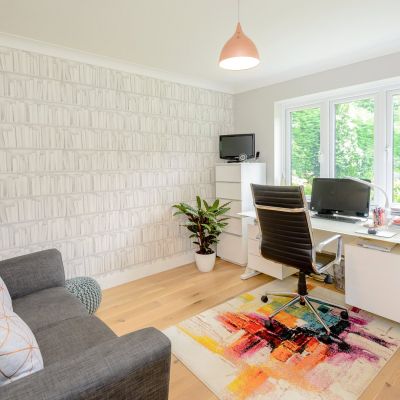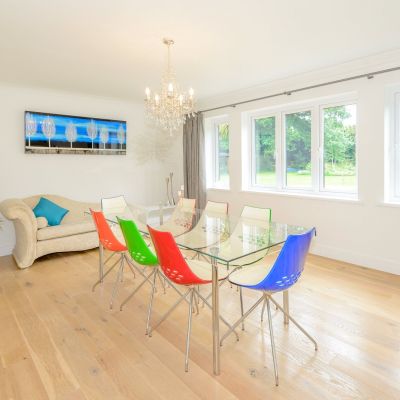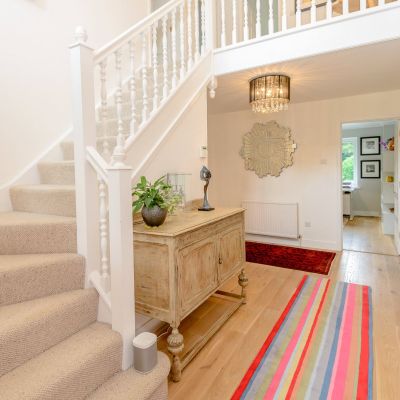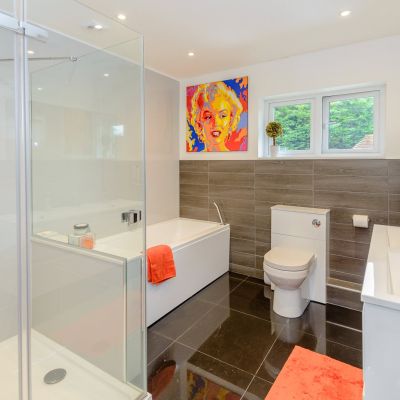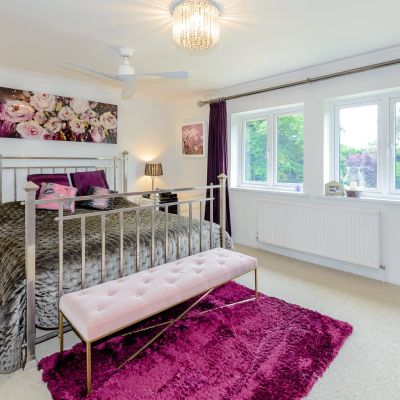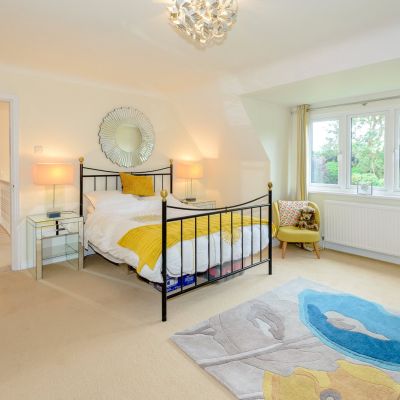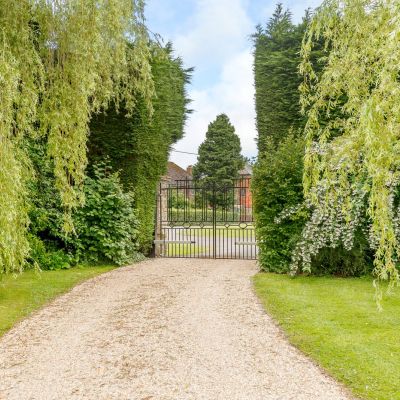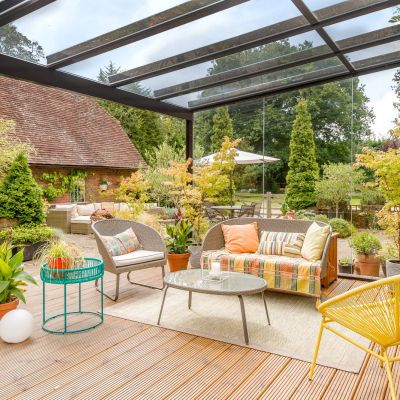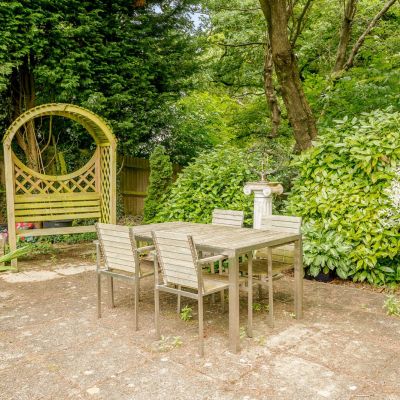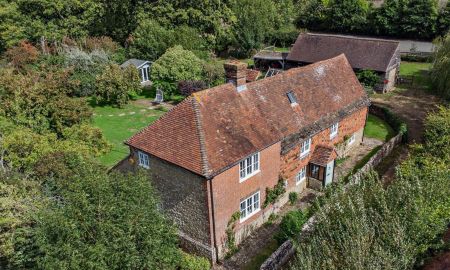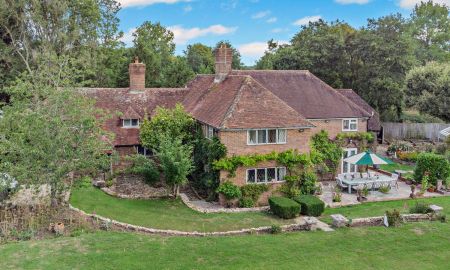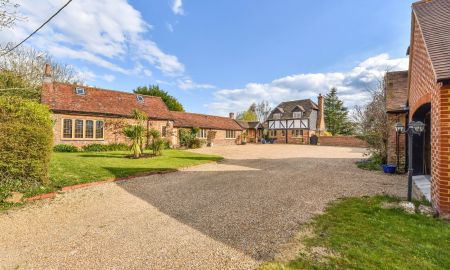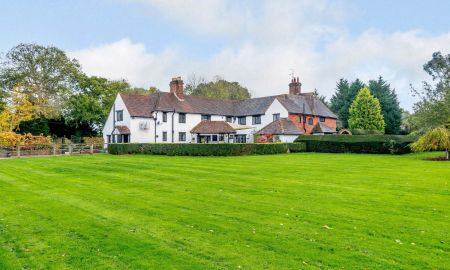Billingshurst West Sussex RH14 9JN Adversane Lane, Adversane
- Guide Price
- £1,150,000
- 5
- 2
- 3
- Freehold
Features at a glance
- Reception hall, Sitting room, Dining room
- Study/Family room, Kitchen/Breakfast room
- Utility, Cloakroom
- Principal bedroom with en suite bathroom
- 4 Further bedrooms
- Family bathroom
- Double Garage
- EPC: D
- Landscaped gardens of about 0.76 acres
An individually designed, light and spacious detached family home with delightful landscaped gardens, situated in the hamlet of Adversane.
Believed to have been built in the mid-1980s, Willowhale is a beautifully presented, spacious family home which sits well within its plot. From the welcoming reception hall, with turned staircase and galleried landing, the accommodation has a natural flow. Double glazed doors lead to the triple aspect sitting room which boasts an impressive Inglenook fireplace with Jet Master open fire and glazed doors giving access to the rear garden.
The hall, sitting room, dining room and study all have attractive engineered limed oak flooring; and all rooms enjoy views over the surrounding garden. The kitchen/breakfast room has bespoke fitted units with granite work tops, central island, integrated appliances and space for an American-style fridge freezer, ceramic tiled flooring, separate utility room and sliding doors leading onto a timber deck with a stylish partially glazed veranda.
On the first floor, the master bedroom is complimented by a contemporary styled en suite bathroom with separate walk-in shower. There are four further bedrooms and a modern, fully tiled family bathroom with separate shower.
This property has 0.7 acres of land.
Outside
Approached via electric wrought iron gates, the gravel drive provides ample parking, together with the detached double garage which has power, light, roof storage and an adjacent log store. The landscaped, gardens, which surround the property, provide total privacy and are mainly laid to lawn interspersed with well stocked flower and shrub borders and a variety of specimen trees; including willow, oak and eucalyptus.
In addition to the timber deck and veranda, is an attractive paved terrace and ornamental pond. There is a further paved area at the end of the rear garden, whilst the front garden has a raised vegetable garden and garden shed. The entire garden has dog and childproof fencing.
Situation
The property is located in the hamlet of Adversane with its popular pub and Italian restaurant - The Blacksmiths Arms – and is just 2 miles from the thriving village of Billingshurst which offers a range of shops and amenities, as well as a mainline station to London Victoria (about 71 minutes).
The market town of Horsham, just under 10 miles distance, provides a more comprehensive range of facilities including John Lewis Home and Waitrose, Swan Walk shopping centre, a varied restaurant quarter, Horsham Park and Pavilions Leisure Centre and a mainline railway station which provides links to London Bridge and London Victoria.
There are excellent road connections to Guildford, Brighton, Gatwick Airport and the M25 Motorway Network, and the area is well served with excellent schools; notably Farlington, Dorset House, Christ’s Hospital, The Weald, Pennthorpe and Seaford College.
Directions
From Horsham head west on the A264 (Five Oaks Road) for approximately 3.4 miles. At the roundabout take the 1st exit onto Stane Street (A29) and continue on the A29 for about 3.6 miles before turning left onto Adversane Lane. The property will be found on your left after about 0.3 miles.
Read more- Map & Street View
















