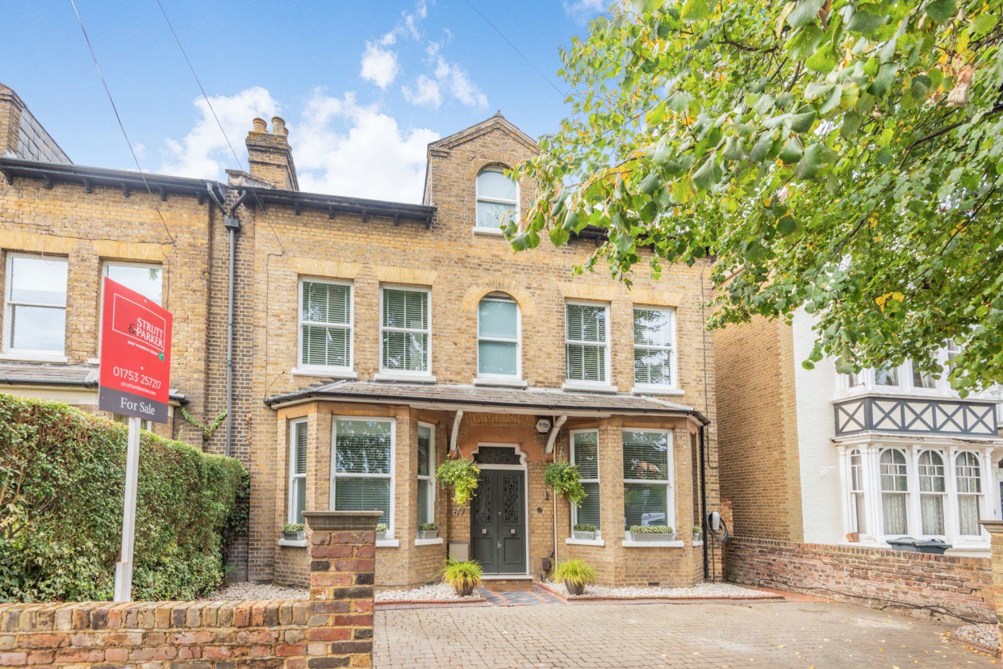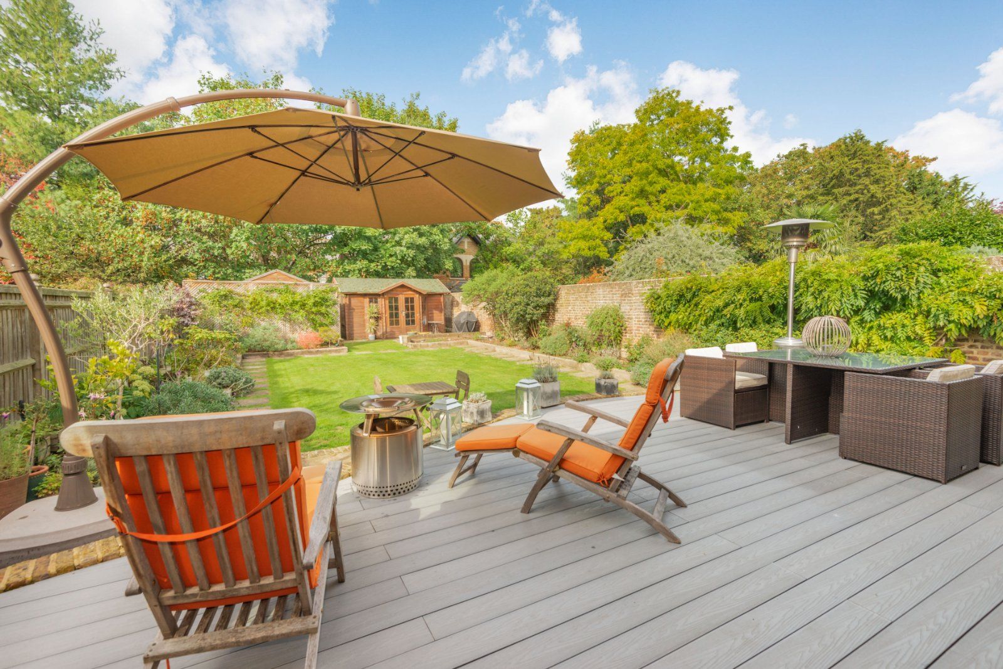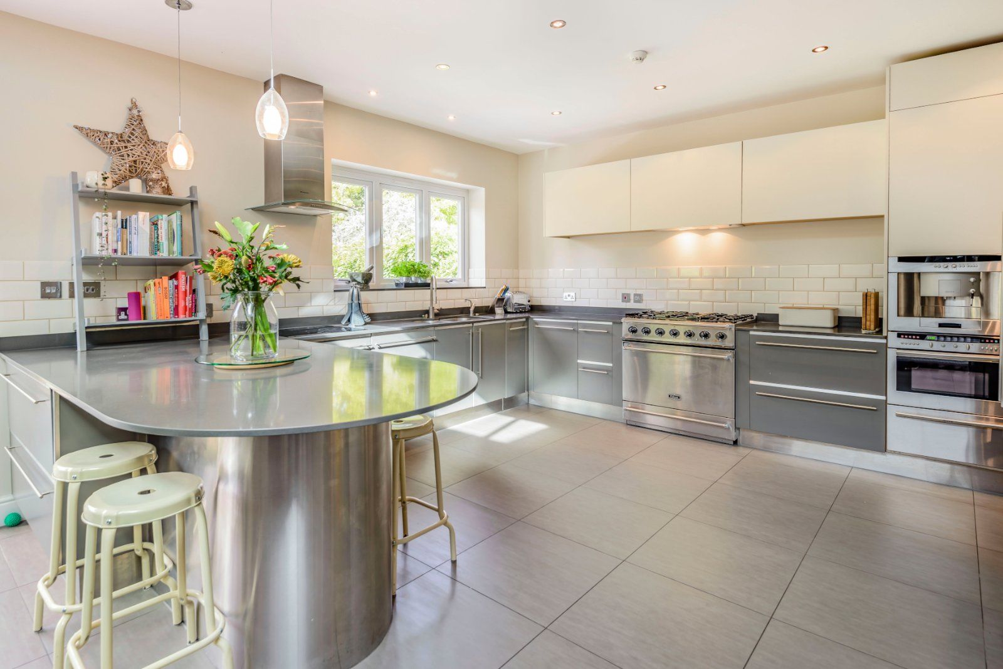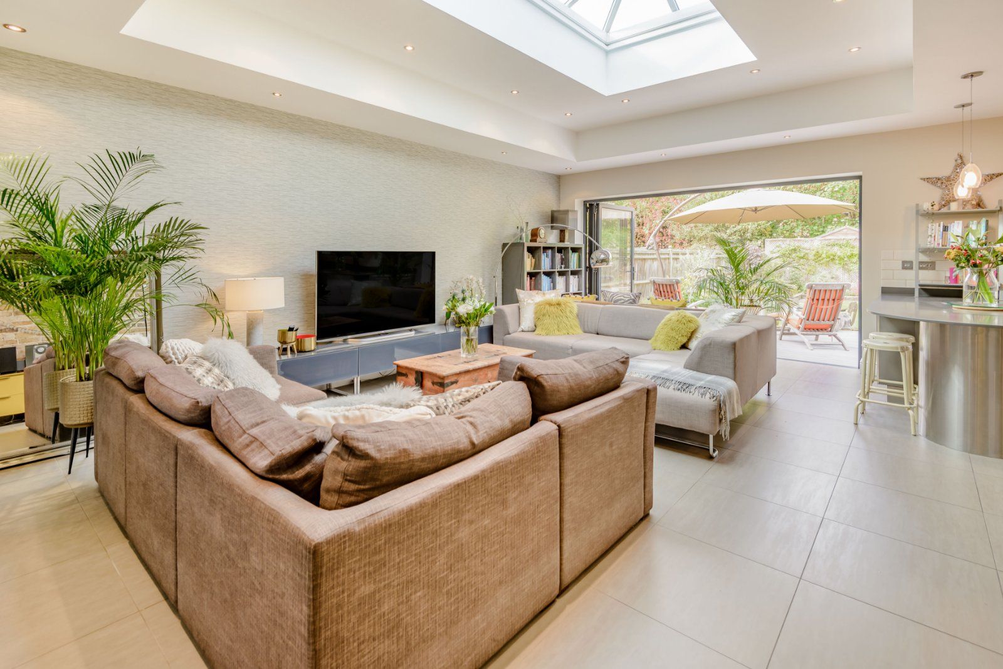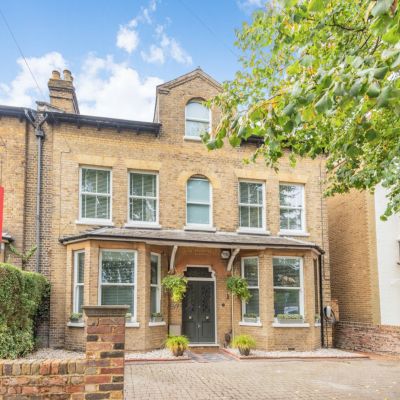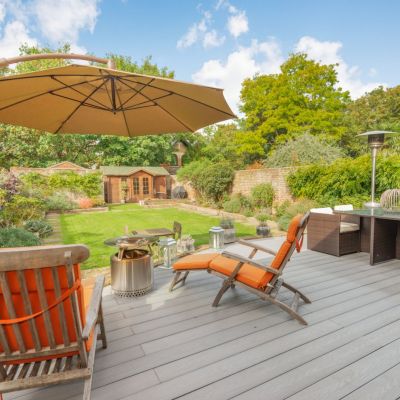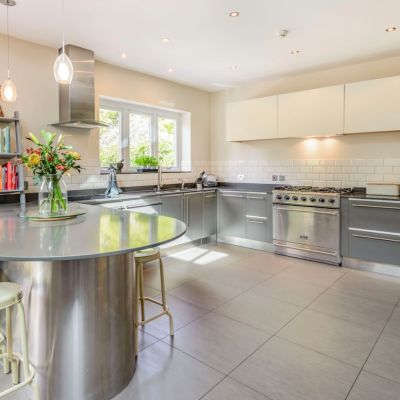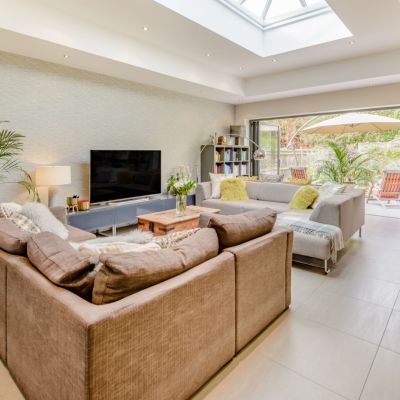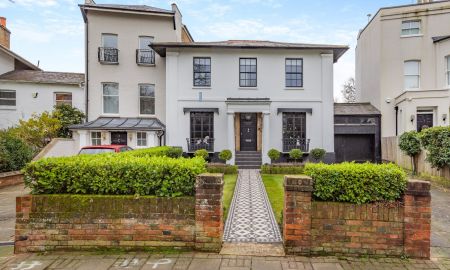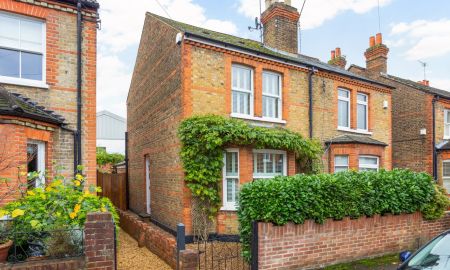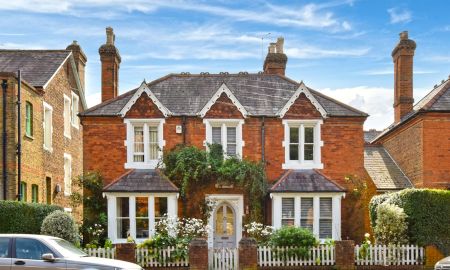Windsor Berkshire SL4 3HH Alma Road
- Guide Price
- £2,250,000
- 5
- 4
- 3
- Freehold
- G Council Band
Features at a glance
- Reception hall
- Sitting room
- Dining room
- Study
- Kitchen/family room and walk-in larder
- Utility room
- Principal bedroom suite
- 4 Further bedrooms (1 en suite)
- Family bathroom and a shower room
- Garden
An elegant period property with a contemporary interior and attractive landscaped garden
With its attractive façade including bay and sash windows, distinguished entrance doorway and central roof-top window, this property features pleasing symmetry and once inside showcases the perfect blend of vintage charm and modern styling. The Minton tiling extends across the hallway with two reception rooms to either side. These comprise a sitting room with a fireplace inset with gas flame-effect and coal-like lava rocks, and opposite, a study mirrors the bay window architecture and offers elegant built-in low level cupboards for storage to either side of a fireplace.
At the end of the hall, doors open into an impressive kitchen/family room which is filled with natural light courtesy of a skylight lantern and bi-folding doors which offer a seamless inside to outside living environment. Fitted with sleek cabinetry and appliances, including a Quuoker tap, a Falcon range-style oven, Neff warming drawer and dishwasher, the kitchen provides a breakfast bar unit which creates a subtle divide to the relaxed, family area. Glazed doors open into an adjacent dining room providing an ideal, separate setting for hosting guests. The ground floor rooms, with the exception of the dining room and study, benefit from under-floor heating.
The first floor offers a well-appointed, modern family bathroom, which complements the ground floor shower room, and four bedrooms, one of which enjoys the benefit of en suite facilities. On the second floor, the principal bedroom features the roofline architecture with skylight windows and is adjoined by a stylish en suite bathroom, offering a double shower cubicle and spa bath, and a dressing room.
Outside
There is ample room for outdoor dining and relaxation on a terrace adjoining the rear of the house. This curved platform has a series of brick-edged steps leading down to the lawned area where attractively planted beds have timber edging, and a run of paving creates a pathway to either side extending to the far margin of the garden. The grass extends to the front of a timber summerhouse and trellising with climbing plants creates screening to disguise the shed.
A low wall fronts the street, with access onto a paved driveway which provides parking for several cars. Decorative edging to beds which are dressed with pebbles form a neat and attractive frontage to the house with a tiled walkway to the exquisite, antique entrance door.
Read more- Map & Street View

