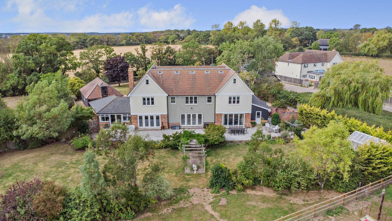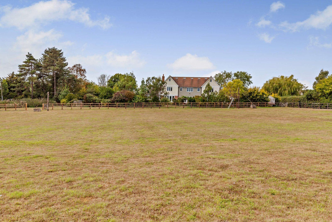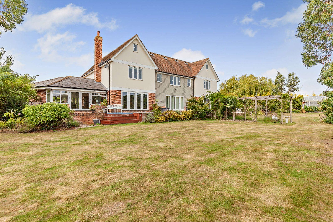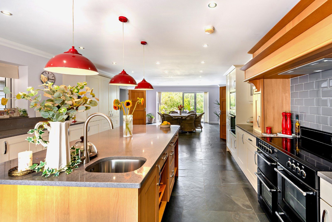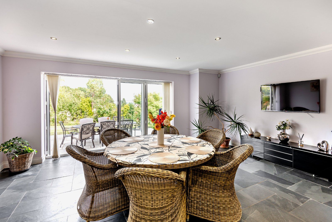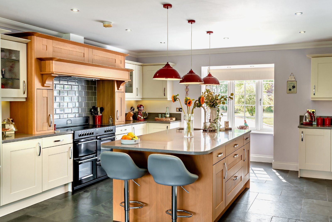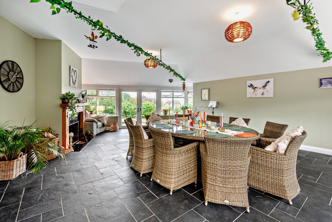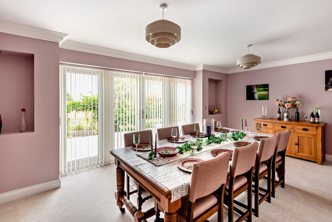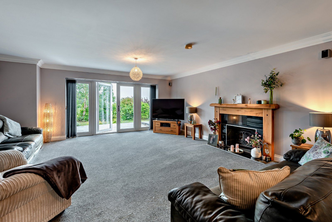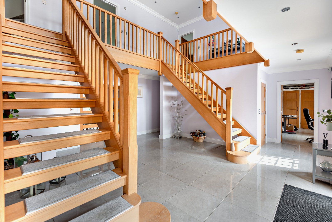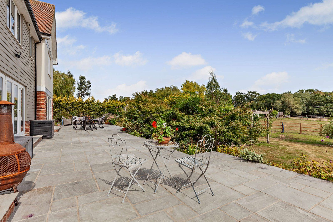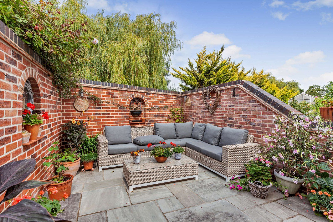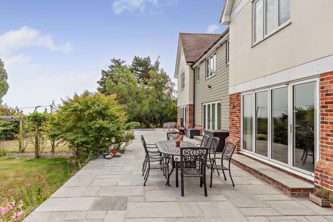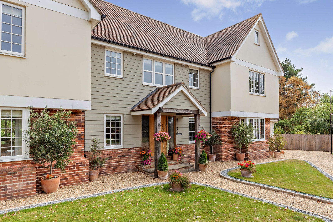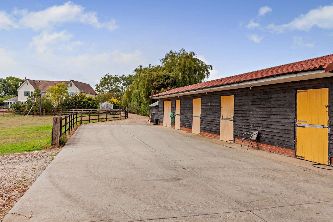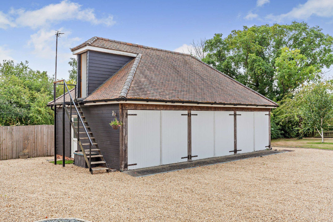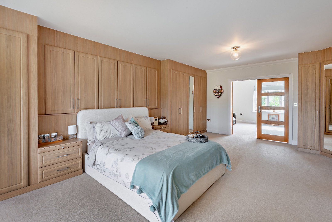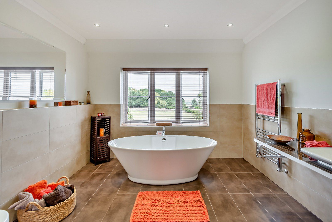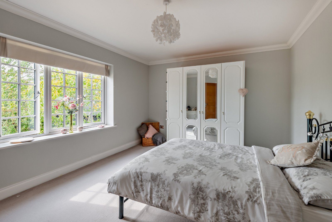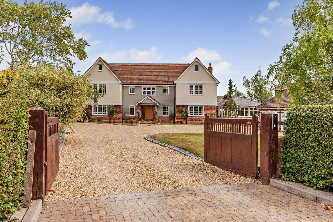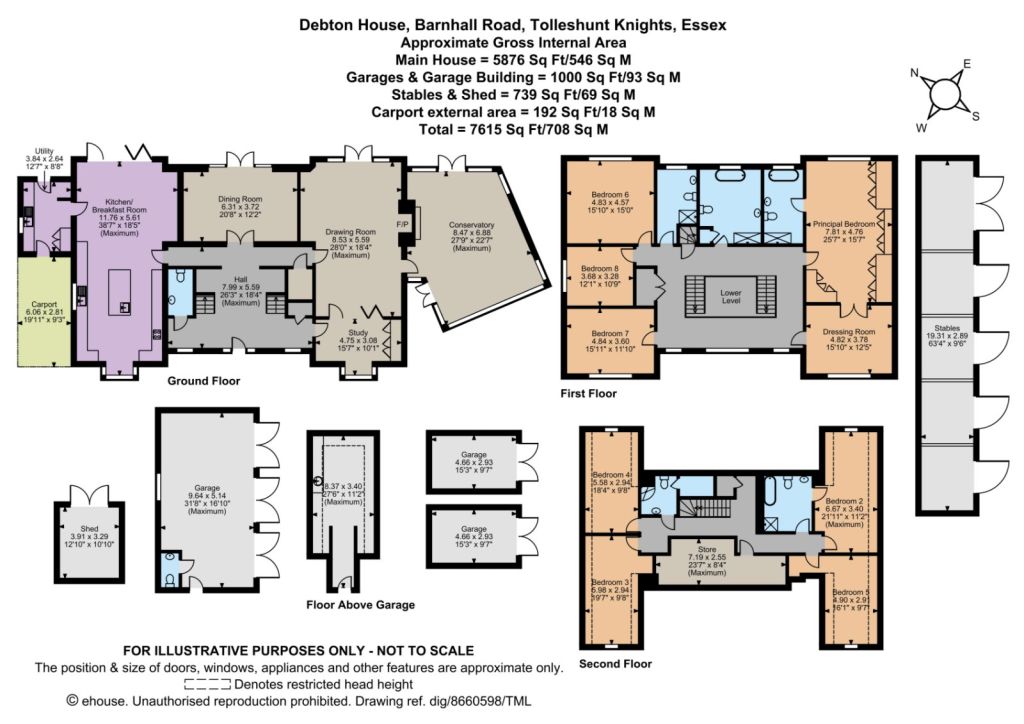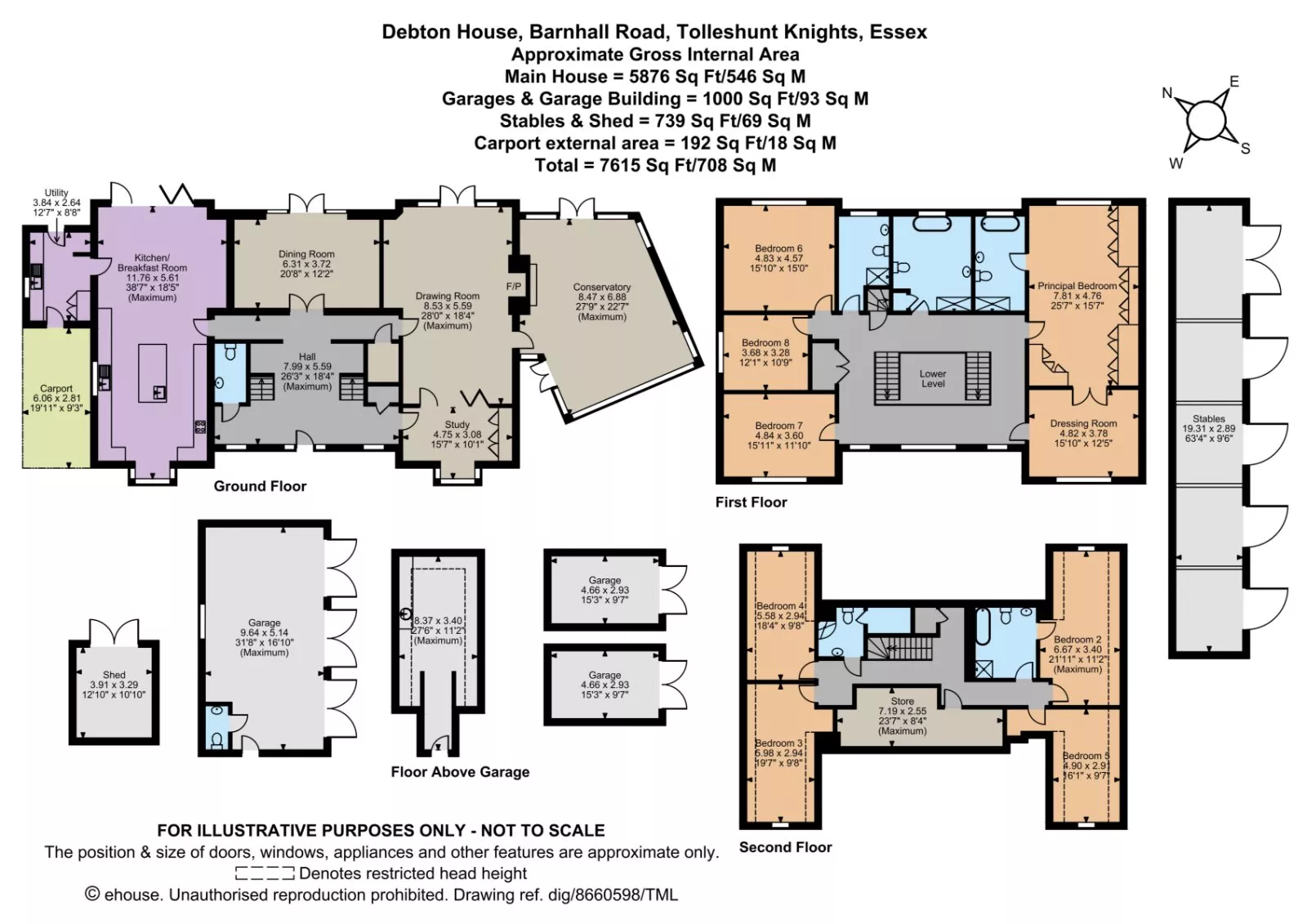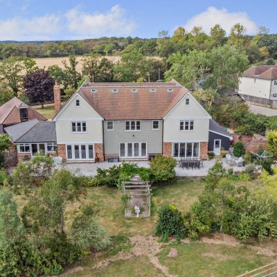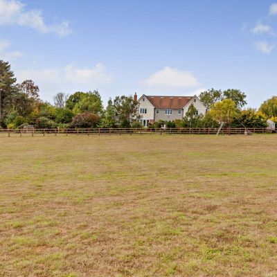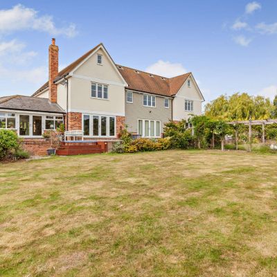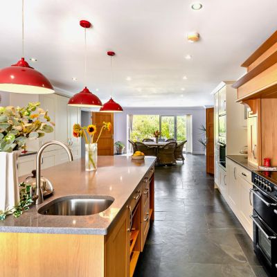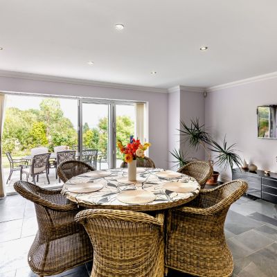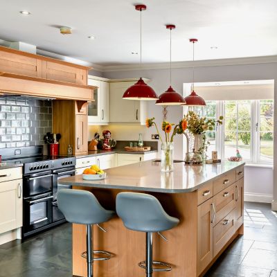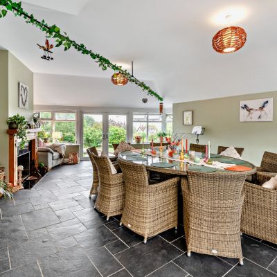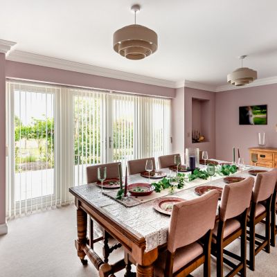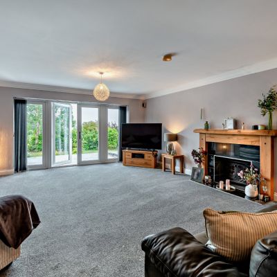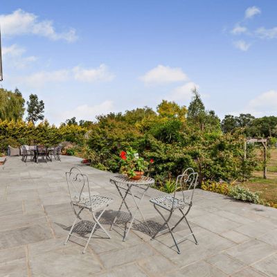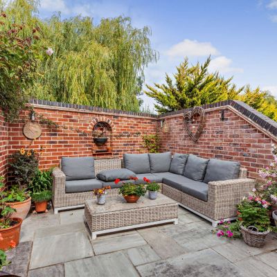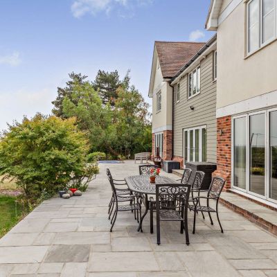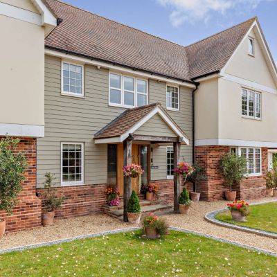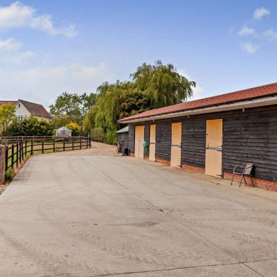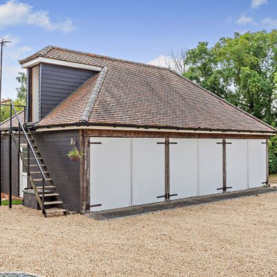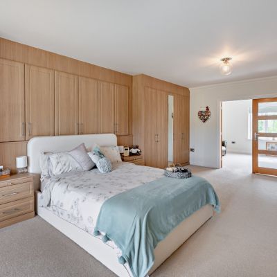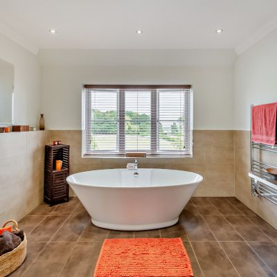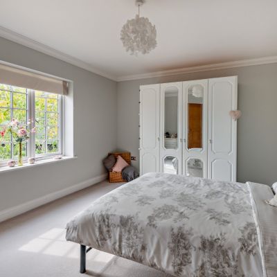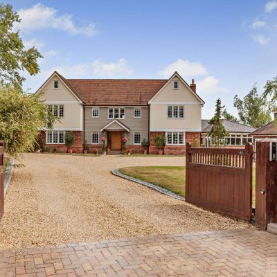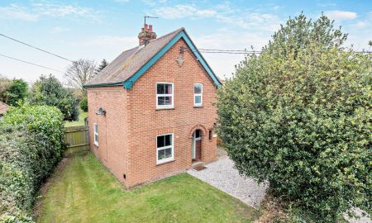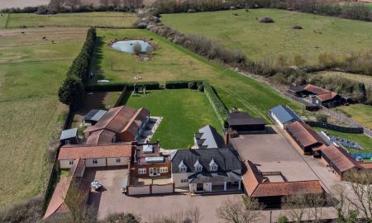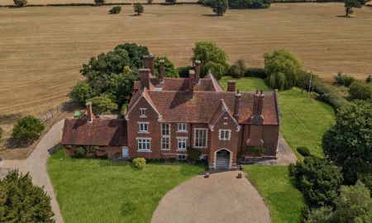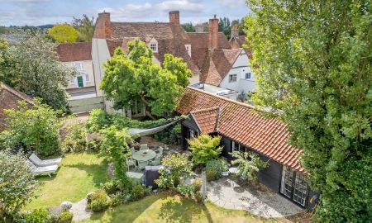Maldon Essex CM9 8HE Barnhall Road, Tolleshunt Knights
- Guide Price
- £1,650,000
- 8
- 5
- 4
- Freehold
- G Council Band
Features at a glance
- Modern country home
- 8 Bedrooms
- 4 Reception rooms
- An array of outbuildings
- Equestrian facilities
- Set within tranquil gardens and grounds
- Annexe potential
- Home office potential
- Gated
- In 2.26 acres
A modern country home offering almost 6,000sqft of accommodation, with equestrian facilities
Built in 2013 by the current owners, Debton House is a beautifully presented part-weatherboarded, part-rendered double-fronted family home, extending to almost 6,000 sq ft of light-filled accommodation arranged over three floors. Configured to provide a practical and cohesive living and entertaining environment, the accommodation flows from a welcoming vaulted reception hall with a cloakroom and galleried landing above.
To the ground floor are four principal reception rooms, a dining and drawing room, both with French doors to the rear terrace and the latter with a feature fireplace. From the drawing room, is access to the impressive conservatory/garden room, again with a log burner, and views over the gardens from all sides, and double doors on two sides that open onto the front and rear terraces. This is the perfect spot for indoor-outdoor entertaining and bearing the space is almost 28ft by 23ft in size, it certainly allows for the larger family gatherings. There is also a study with bespoke storage, access from both the entrance hall and the drawing room. Completing the ground floor is the kitchen/breakfast room that runs the full depth of the property, complete with bay window to the front and bi folding doors leading onto the rear terrace, this is certainly the hub of the house. It provides a range of wall and base units, a large central island with breakfast bar, complementary worktops and splashbacks, modern integrated appliances, space for a large table, and a neighbouring fitted utility room with doors to the terrace and carport.
A double staircase rises from the reception hall to the galleried landing. It gives access to a principal bedroom with fitted storage, a dressing room and an en suite bathroom with bath and separate shower. Three further double bedrooms complete the first floor accommodation, together with family shower and bathrooms. A concealed staircase from the landing rises to the vaulted second floor, which houses a further family shower room, a walk-in store and the property’s four remaining double bedrooms, one with an en suite bathroom with bath and separate shower.
General Local Authority: Maldon District Council Services: Mains electricity and water; private drainage which complies with the current regulations. Oil-fired central heating. Mobile and Broadband checker: Information can be found here https://checker.ofcom.org.uk/en-gb/ Council Tax: Band G EPC Rating: C
This property has 2.26 acres of land.
Outside
The property is approached through double electric gates over a sweeping gravelled driveway and forecourt providing private parking and giving access to an attached carport and a detached triple garage with cloakroom and external steps rising to a vaulted 27ft first floor room. Subject to the necessary consents this building could offer potential as a home office or annexe. Also accessible through a separate gated side entrance, the driveway continues past the house to a rear aspect stable yard. It features two further garages and parking, a shed and a stable block with four loose boxes, a store and hardstanding.
The formal well-maintained garden surrounding the property is laid mainly to level lawn interspersed with specimen trees and bordered by mature planting. It features a large paved rear terrace, ideal for entertaining and al fresco dining, sitting elevated above the gardens, it enjoys views over the property’s stock-fenced paddocks and countryside beyond. To one side of the property is a further walled garden, filled with pretty potted and climbing plants, this is the ideal spot to enjoy morning coffee, whilst to the other end of the rear terrace is a sunken hot tub and BBQ area. The whole gardens and grounds, make this the perfect family home.
In 2.26 acres
Situation
The property sits in the Tolleshunt group of villages (Major, Knights, D'Arcy and Tollesbury), which combined offer local shopping, pubs and a primary school. Nearby Tiptree offers both independent and larger stores, including supermarkets, as well as the The Tiptree Jam factory. Maldon, Chelmsford, Braintree and Colchester all offer more extensive shopping, service, leisure and entertainment amenities. Old Hall Marshes. Abberton Reservoir and its Nature Discovery Park, the Blackwater Estuary National Nature Reserve and surrounding countryside offer a wide range of walking and riding routes, golf courses and Tollesbury Marina, bordering the River Blackwater. Transportation links are excellent: the A12 gives access to major regional centres, the M11, M25 and motorway network, and Kelvedon station (6.0 miles) offers regular services to central London.
Distances • Maldon 9.5 mles • Colchester 11.7 miles • Chelmsford 16.9 miles Nearby Stations • Kelvedon • Marks Tey • Witham Nearby Schools • Holmwood House • Maldon Court Preparatory School • Colchester High • Elm Green Preparatory School • Heathcote School • St Anne’s School • New Hall School • Colchester High School • Gosfield School • St John’s School
Directions
CM9 8HE what3words: ///blurred.node.assure - brings you to the driveway
Read more- Floorplan
- Map & Street View

