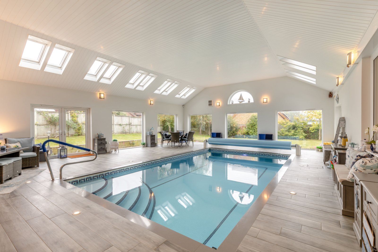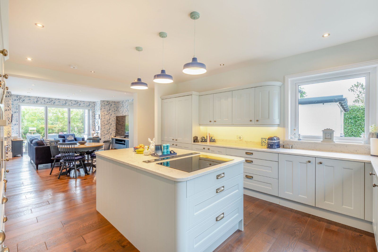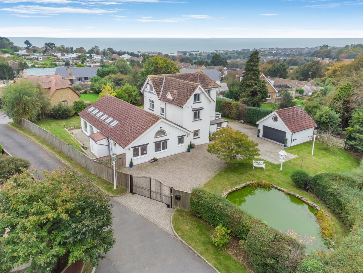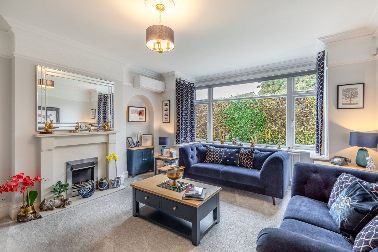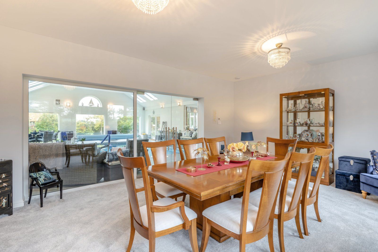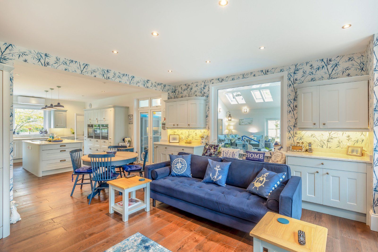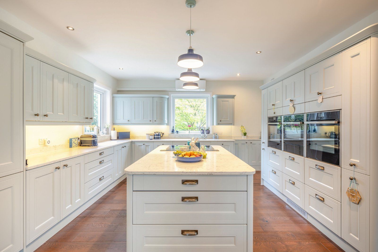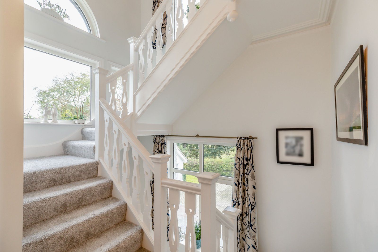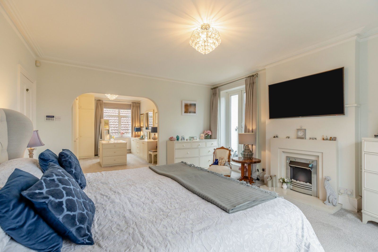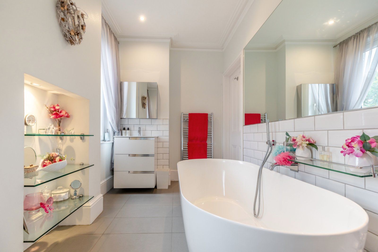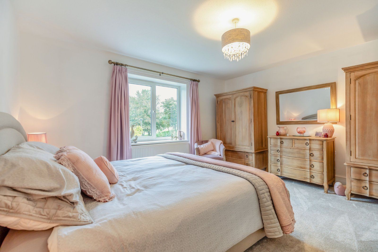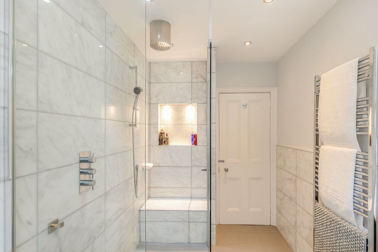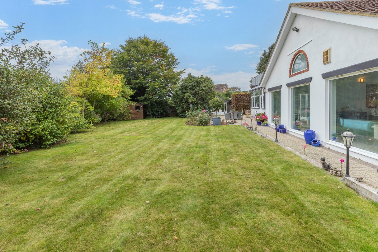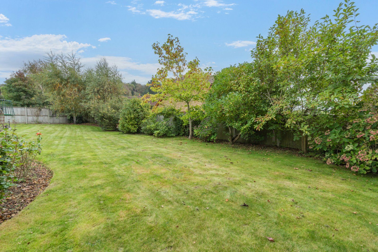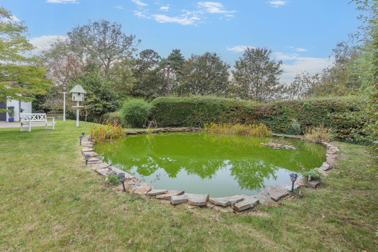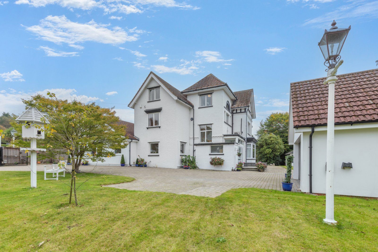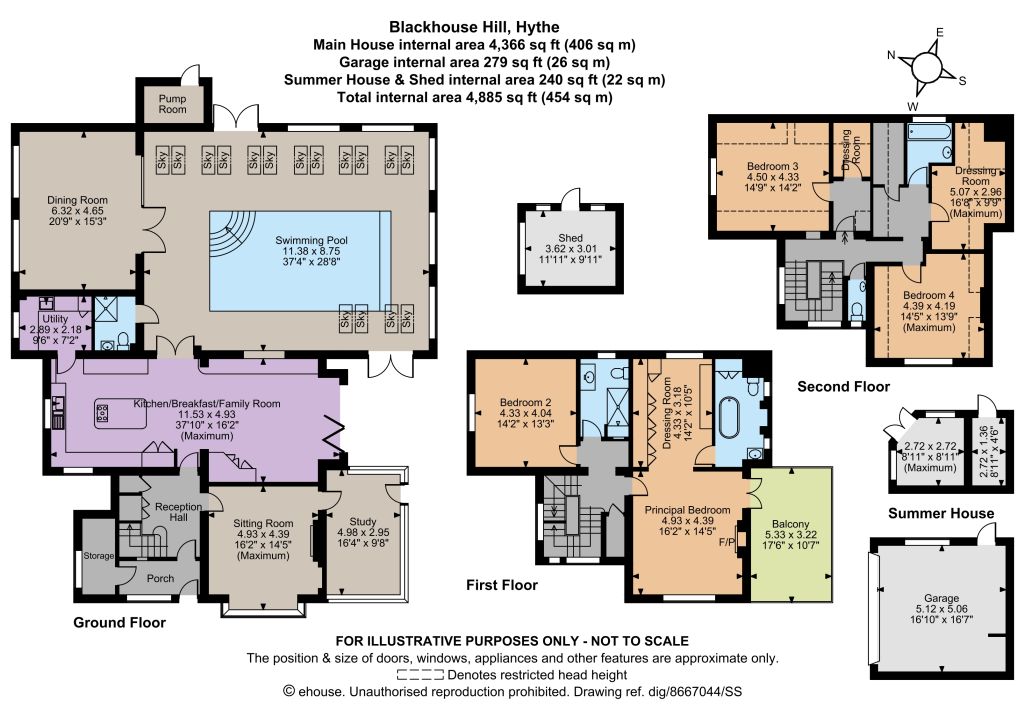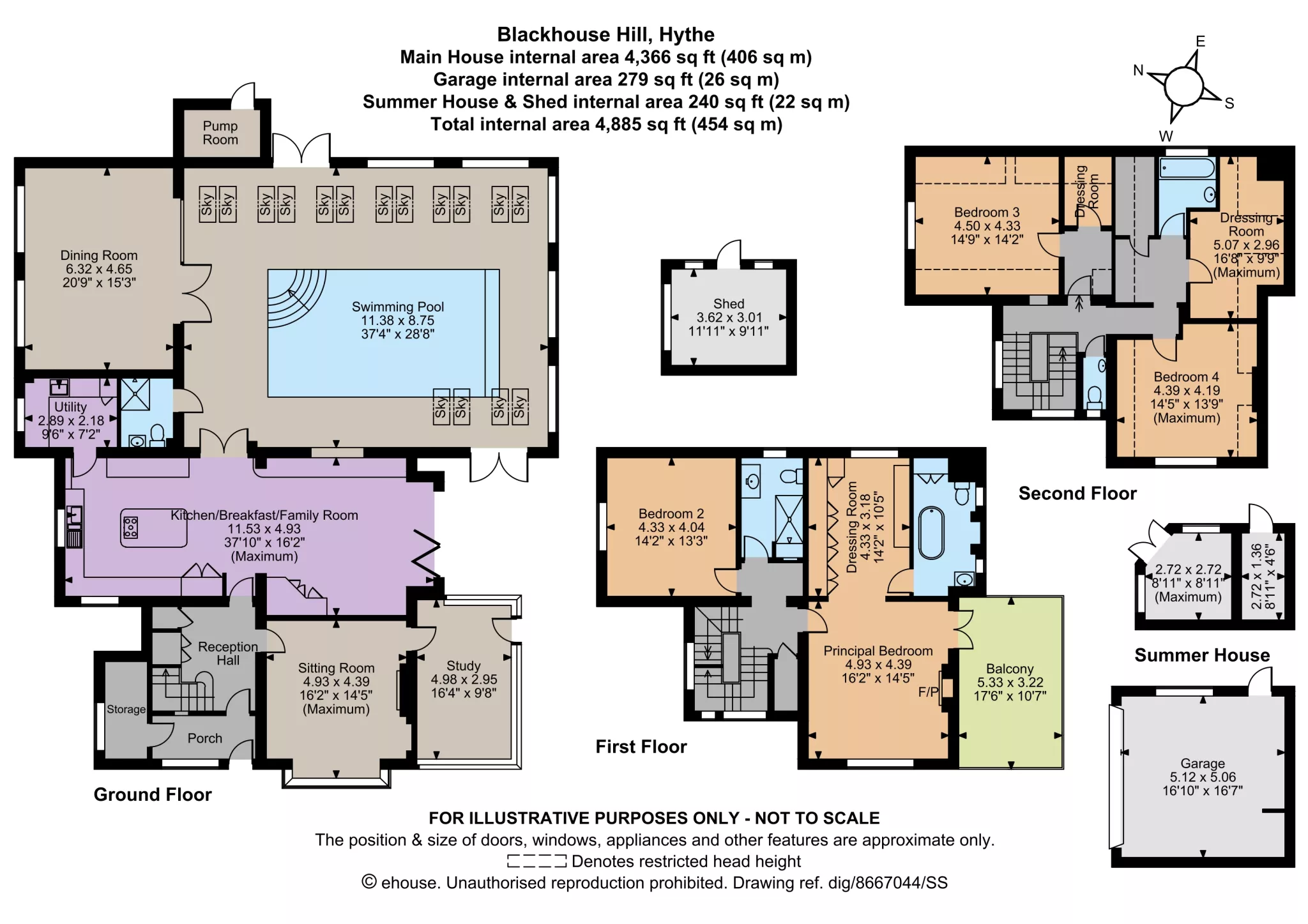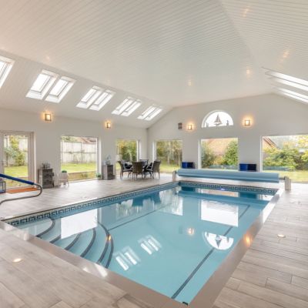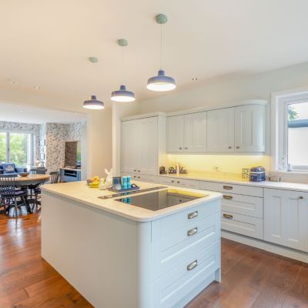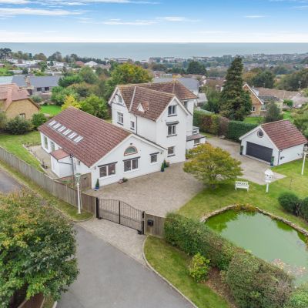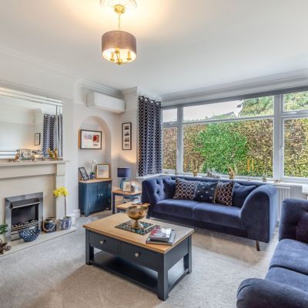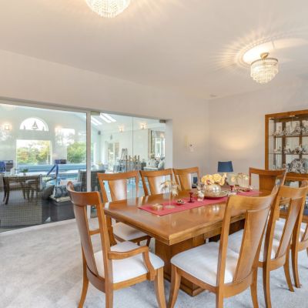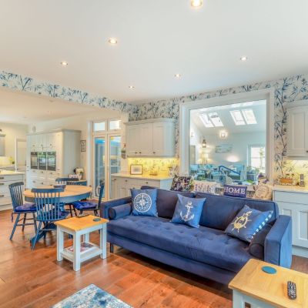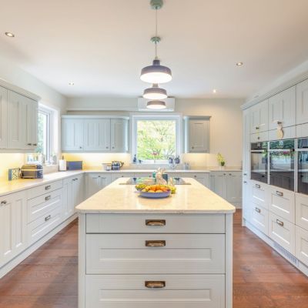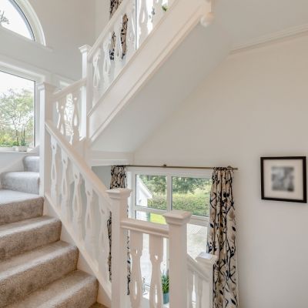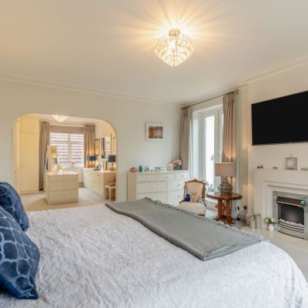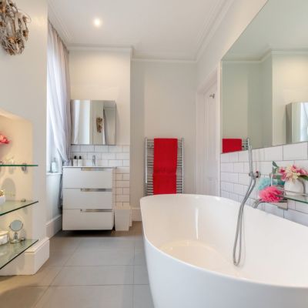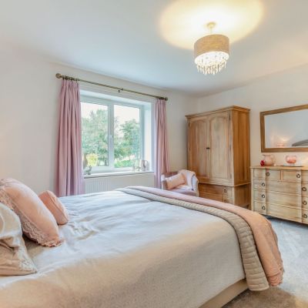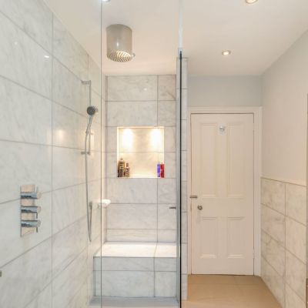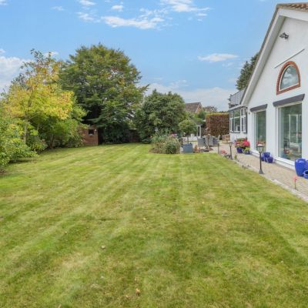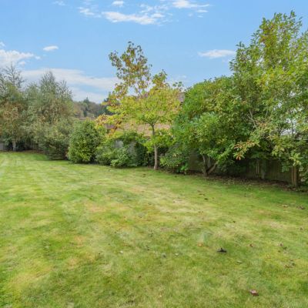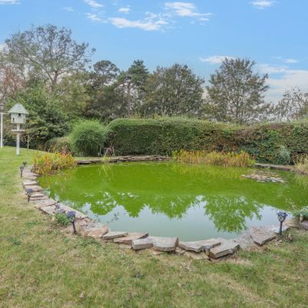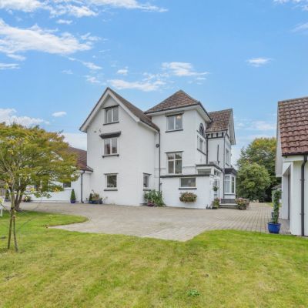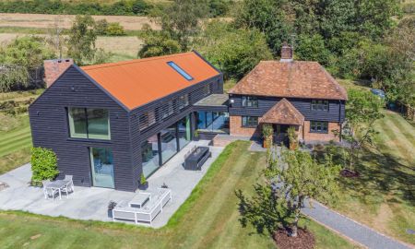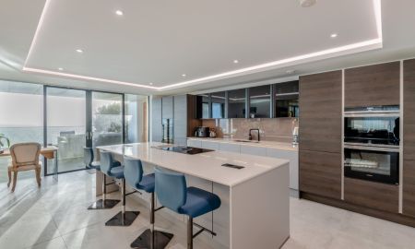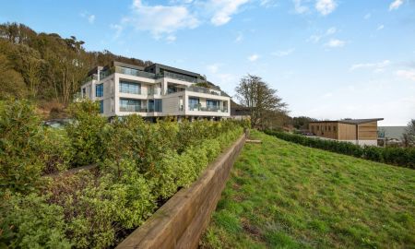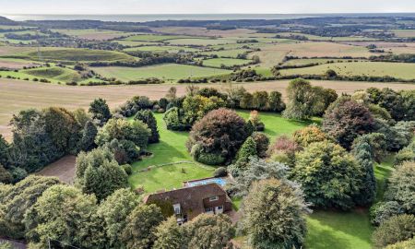Hythe Kent CT21 5UR Blackhouse Hill
- Guide Price
- £1,149,000
- 4
- 4
- 4
- Freehold
- G Council Band
Features at a glance
- Reception hall
- 4 Reception rooms
- Kitchen/breakfast/family room
- Principal bedroom with dressing room, en suite bathroom and private balcony
- 3 Further bedrooms and 2 further bathrooms
- Indoor swimming pool
- Garden
- Double garage
A distinctive detached house standing sentinel in the Hythe hills with commanding views
Castle Scene is an attractive detached home with a double garage and large indoor swimming pool, set in private gardens of around 0.4 of an acre and with a collection of bright, contemporary rooms. The upper rooms benefit from fascinating panoramic views over Saltwood Castle and Kent countryside to the West and sea views to the south.
The front door opens into a light entrance porch with a walk-in store cupboard and a welcoming reception hall with further useful storage and stairs rising to the upper floors. To the right is a comfortable sitting room with a large bay window, fireplace and a door to the triple aspect study with terrace access. The remaining accommodation is arranged off a stylish open plan kitchen/breakfast/family room.
The kitchen is fitted with a range of elegant cabinetry arranged around a central island and with plenty of worksurfaces. There is an inter-connecting utility room with Belfast sink. The space is open to a relaxed breakfast area, with room for a large table, together with a seating area and a window seat overlooking the pool; there are bi-fold doors to the terrace.
Double doors from the kitchen open into the triple-aspect pool room with a vaulted ceiling and a generous tiled surround, with space around to relax and unwind, and ideal for entertaining. An en suite shower room is also included, and double doors lead to a spacious dining room. With full-height and Velux glazing, as well as French doors opening onto a terrace on two aspects, the entire space is flooded with natural light.
On the first floor the property provides two double bedrooms and a family shower room. The principal suite has a fireplace, fitted dressing room, a modern en suite bathroom with freestanding bath, and double doors to a private balcony with stunning views towards the coast. The two remaining double bedrooms and a further family bathroom with separate cloakroom can be found on the second floor. Both have vaulted ceilings and separate adjacent dressing rooms, with far reaching views.
This property has 0.4 acres of land.
Outside
Occupying an elevated position, the property is approached through double wrought iron electric gates over a block-paved forecourt providing private parking and giving access to the detached double garage.
The well-maintained garden surrounding the property is laid mainly to lawn bordered by mature hedging and trees. It features a garden pond, a summer house with attached shed, numerous seating areas and a paved wraparound terrace, the whole ideal for entertaining and al fresco dining.
Situation
The property enjoys a peaceful setting on the outskirts of Hythe, a historic Cinque Port town offering a comprehensive array of amenities, from independent shops and cafés to schools and supermarkets. The nearby village of Saltwood, with its ancient castle and local facilities, adds further charm and convenience. Folkestone, Ashford, and the cathedral city of Canterbury provide additional cultural, retail, and transport options.
The M20 offers swift road access, while High-Speed rail services from Folkestone and Ashford International connect to London St Pancras. The area also benefits from excellent links to the Continent via the Channel Tunnel and nearby ferry ports.
Directions
CT21 5UR
What3words: ///vouch.gain.kilowatt - brings you to the driveway
Read more- Floorplan
- Virtual Viewing
- Map & Street View

