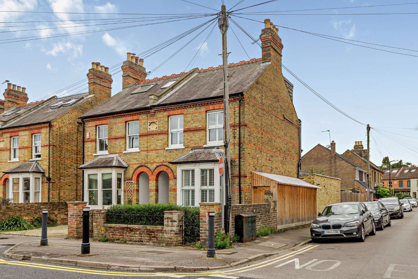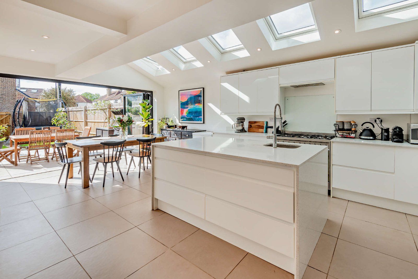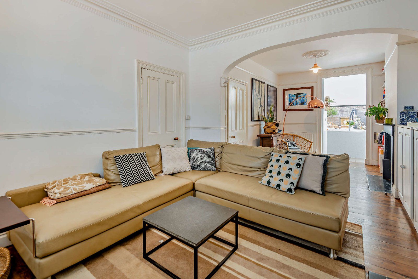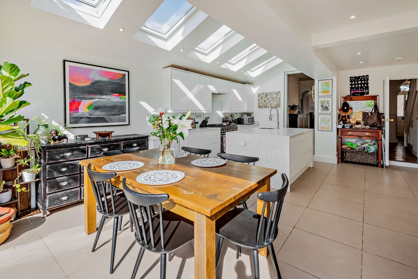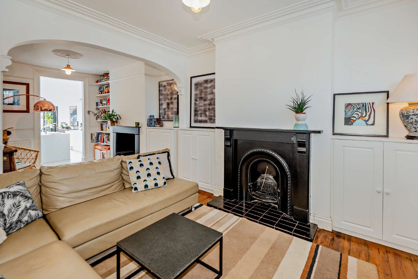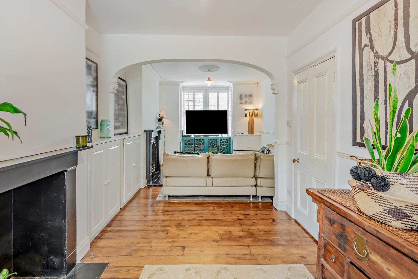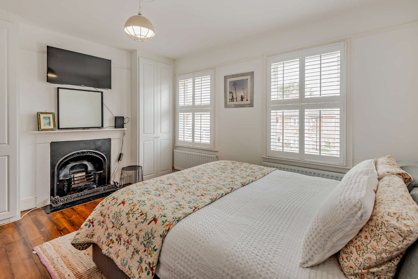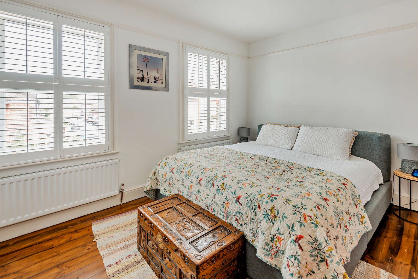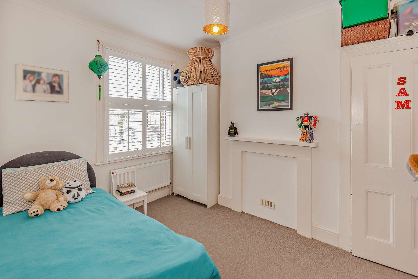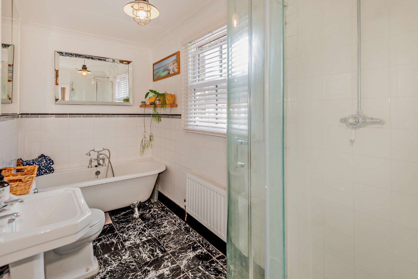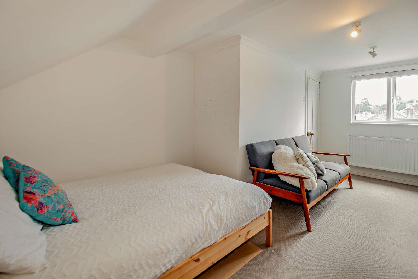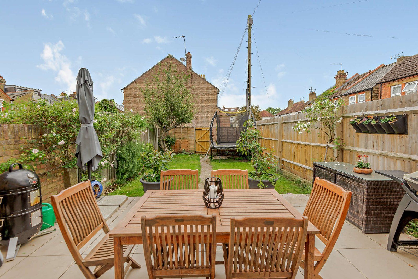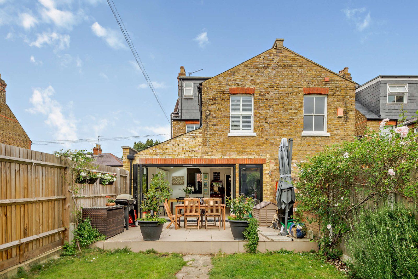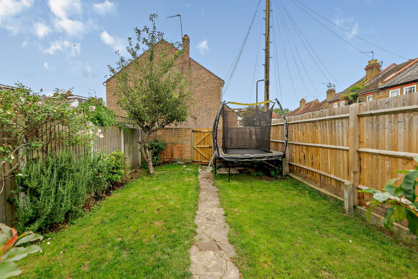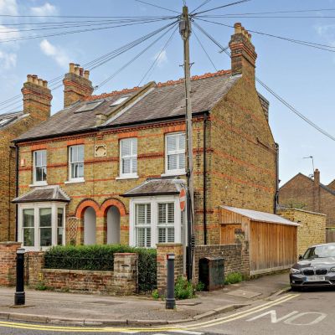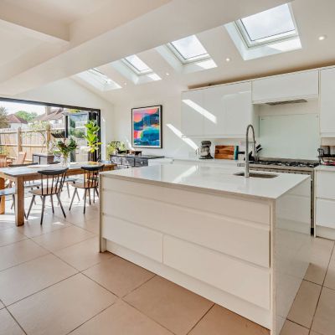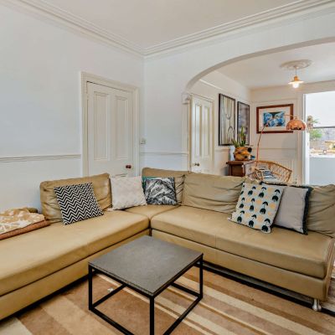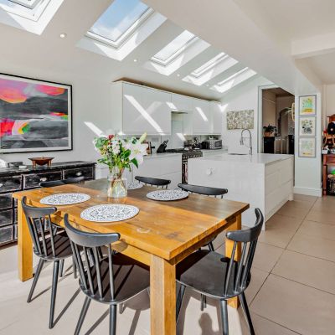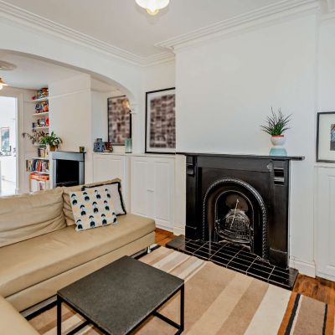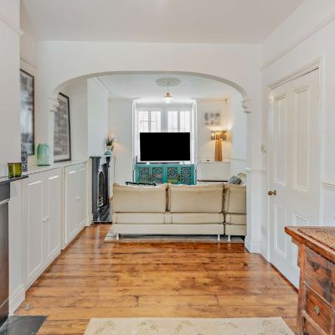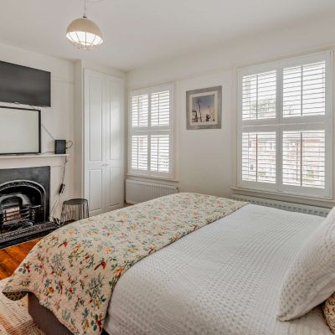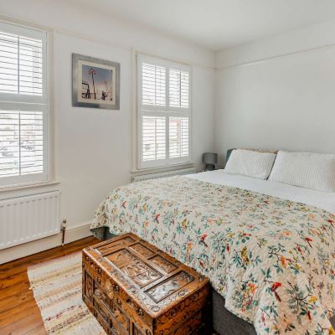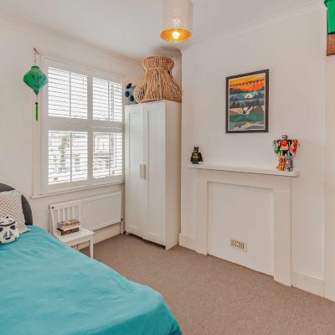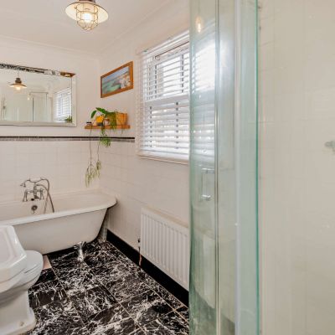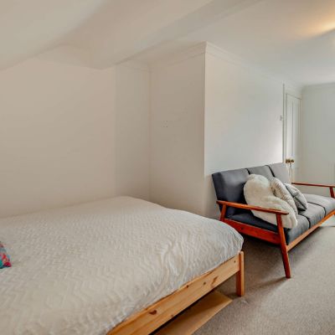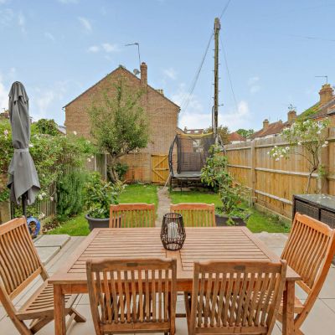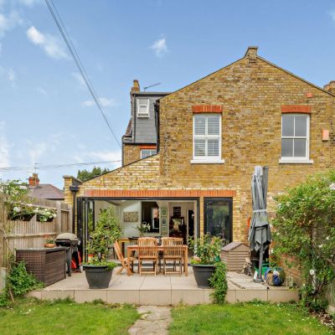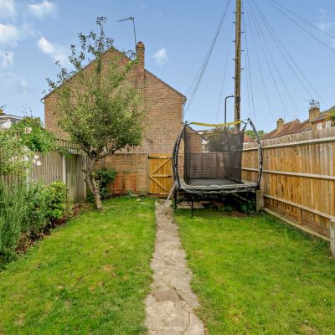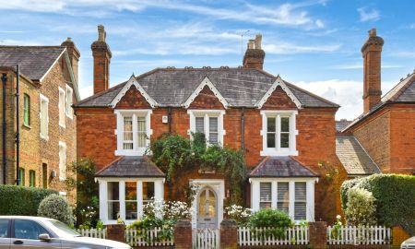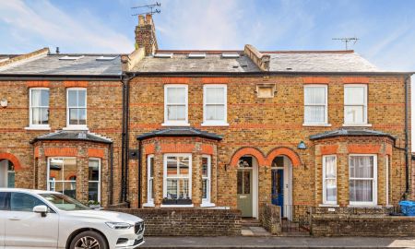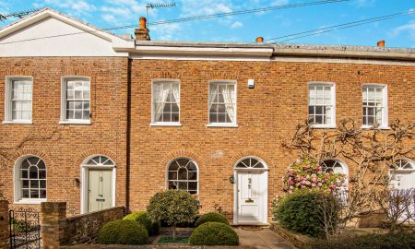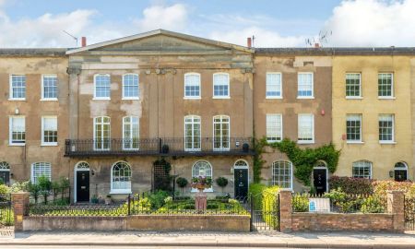Windsor Berkshire SL4 Bolton Road
- Asking Price
- £830,000
- 4
- 2
- 2
- Freehold
- E Council Band
Features at a glance
- Reception hall
- Sitting room
- Dining room
- Kitchen/breakfast room
- Cloakroom
- 4 Bedrooms (1 with en suite shower room)
- Family bathroom
- Eaves storage
- Off-road parking
- Front and rear gardens
A stylishly updated period property in a convenient and sought-after location
With its appealing facade, Number 34 Bolton Road offers vintage character with skilfully enhanced interiors providing a light-filled living environment and an open ambience perfectly suited to modern lifestyles. Careful regard by the current owners has seen updating to include a neutral repaint which creates an oasis of calm and a re-stain of the charming, exposed floor boards which extend from the hallway into the adjoining sitting and dining rooms. Showcasing a classic feature fireplace and a bay window which provides increased illumination, this relaxed setting offers the versatility of two zones.
An extension to the rear provides an impressive kitchen/breakfast room where natural light can be enjoyed year-around courtesy of skylight windows and a wall of glazed bi-folds offering a seamless connection to the south-facing garden. Fitted with sleek, white cabinetry, the kitchen includes a length of streamlined floor to ceiling units, an island unit, and underfloor heating.
On the first level, there are three bedrooms, one with decorative fireplace and two with fitted storage. There is also a stylishly appointed family bathroom with a freestanding, clawfoot tub and a separate shower cubicle. The principal bedroom enjoys a tranquil retreat in a loft conversion at the top of the house, with access to eaves storage and a smart en suite shower room.
Outside
To the front of the property, the garden is enclosed by low-level brick wall, topped by decorative railing and clipped hedging to the front boundary.
The rear garden provides an outdoor sanctuary with a sunny, southerly aspect and a recently installed raised paved terrace which spans the back of the house offering opportunities for al fresco dining and relaxation. Boundaries of near-new fencing are adorned with climbing roses which, along with mature rosemary, provides a scented, floral setting and a paved pathway offers leads across the lawn to a rear gate linking to the parking area. A timber shed to the side of the house is a useful addition which offers secure and waterproof storage.
Situation
The property is conveniently located for Windsor town centre, the stunning Long Walk and also Stag Meadows. An extensive range of shopping is on offer in the town on the main shopping thoroughfare, Peascod Street, and in the pedestrian-only shopping centre of King Edward Court, together with numerous cafés, bars and restaurants.
Well-regarded schooling in the vicinity includes Windsor Boys’ School and Windsor Girls’ School, Upton House, The King’s House, St. George’s School and Eton College.
Road-users have easy access to join the M4 and M25 for links to the major road network and commuters are provided with two train stations for journeys to London Paddington (via Slough) from approximately 29 minutes and London Waterloo from approximately 58 minutes.
Directions
With Strutt & Parker’s Windsor office on your left, continue along Sheet Street/B3022, through the traffic lights and bearing sharply around to the left into Kings Road. At the roundabout, take the 2nd exit into Kings Road and then the first right into Bolton Road. The property will be found on the left hand side.
Read more- Map & Street View

