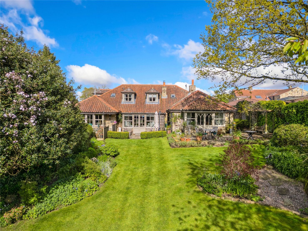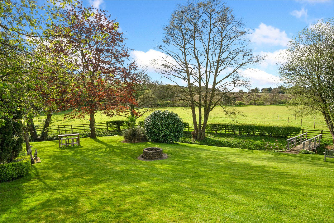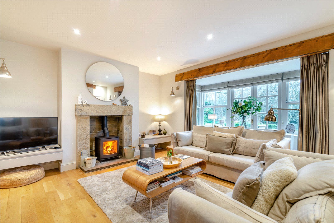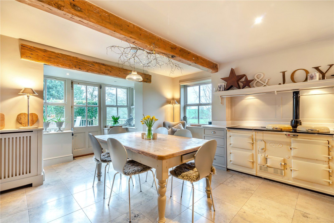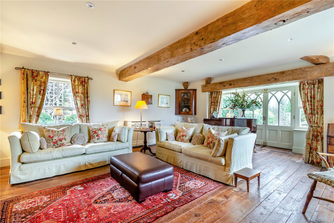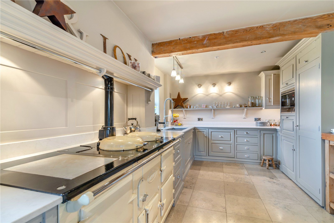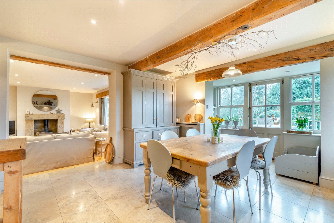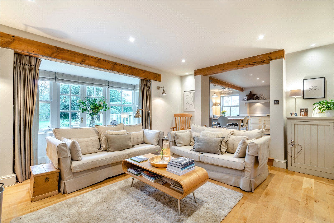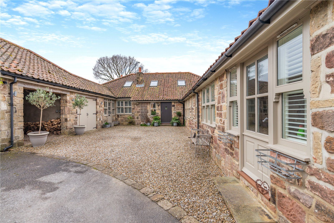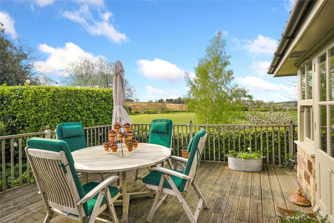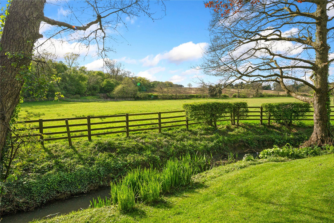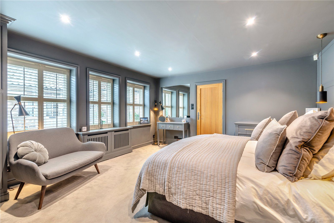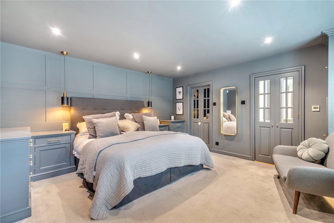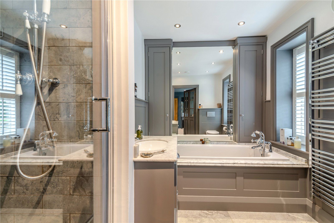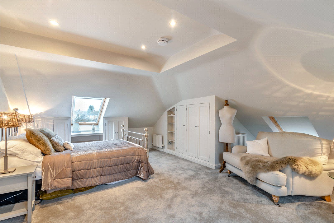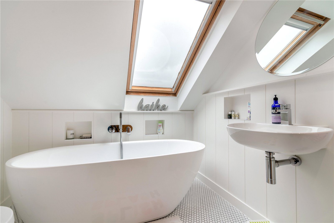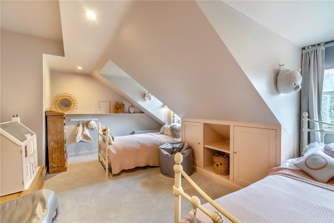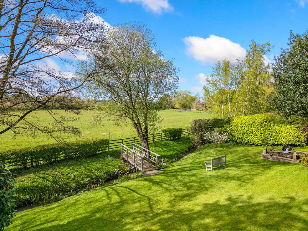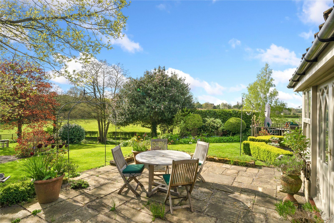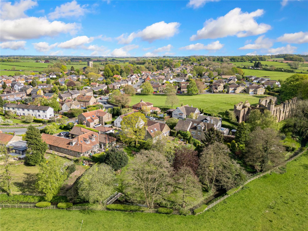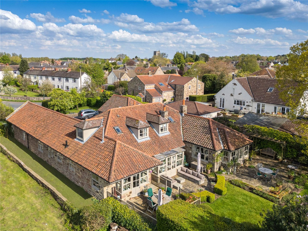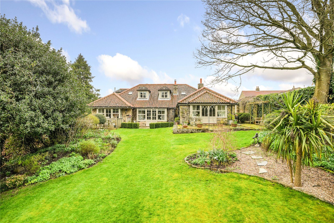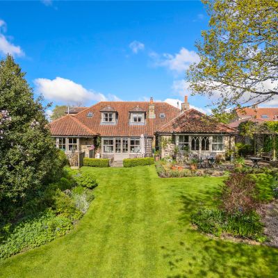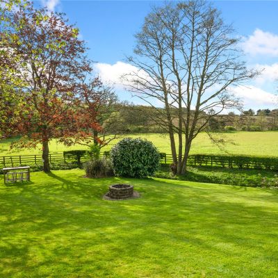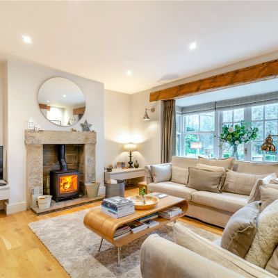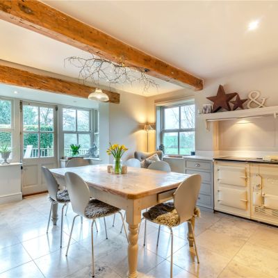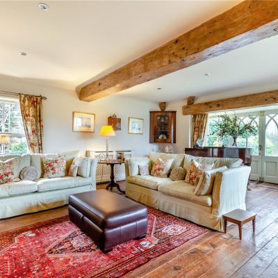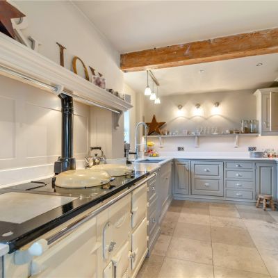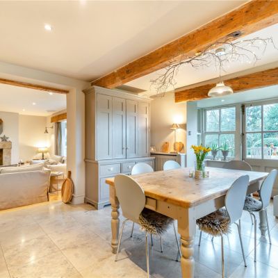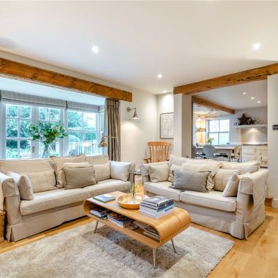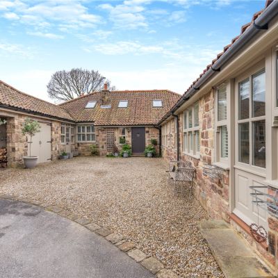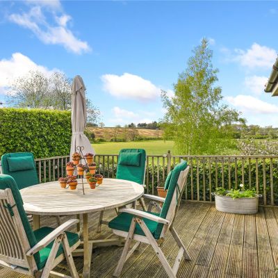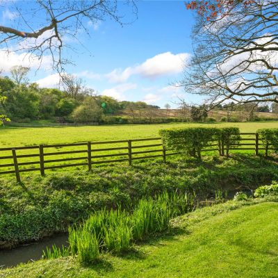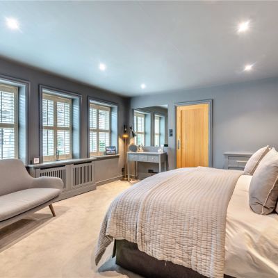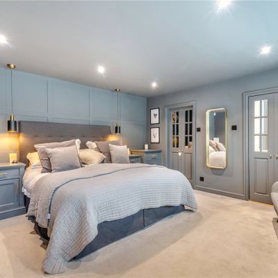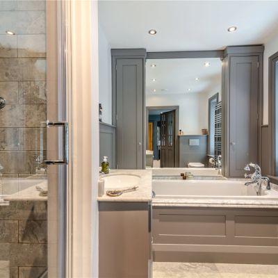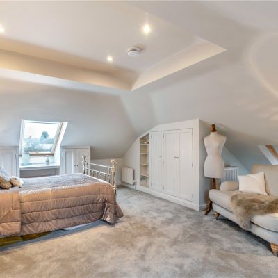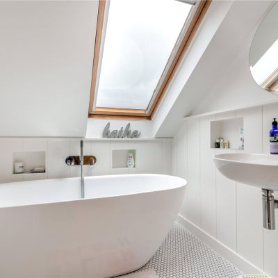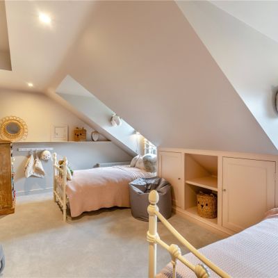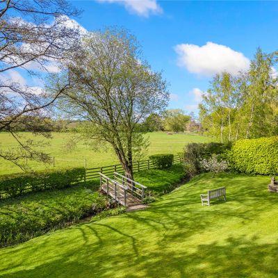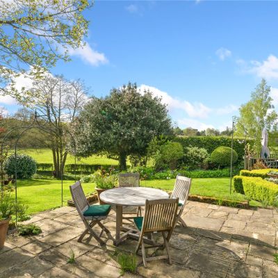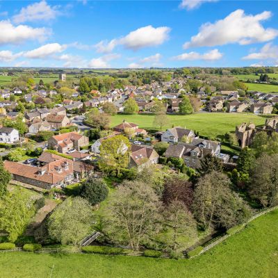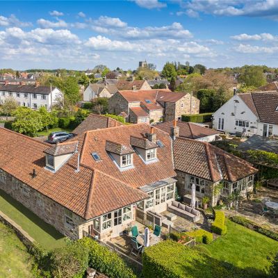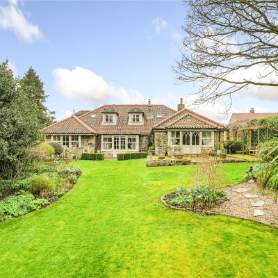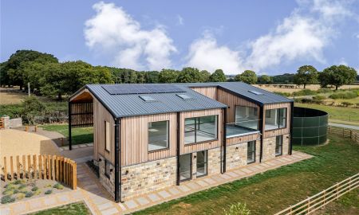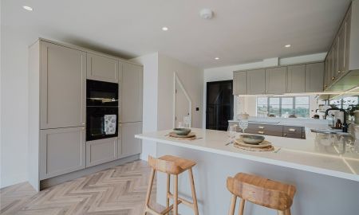Harrogate HG3 1AR Castle Street, Spofforth
- Guide Price
- £1,400,000
- 5
- 4
- 3
- Freehold
- G Council Band
Features at a glance
- A detached characterful stone built family home
- 5 Bedrooms, 3 bathrooms, 5 reception rooms
- Total internal area 4,020, sq. ft (374 sq. m)
- Generous back garden with summerhouse
- Garage and carport
- In the heart of a highly sought-after and convenient village
- Fantastic views over the beck and stunning countryside
A detached characterful 5-bedroom family home located at the heart of a highly sought-after village
45 Castle Street is an attractive stone-built period family home offering almost 4,020 sq. ft. of sensitively modernised accommodation arranged over two floors. The property offers a wealth of charm with retained period features include some exposed beams and original fireplaces.
The ground floor accommodation flows from a spacious, welcoming reception/dining hall with flagstone flooring, exposed stone triple-bay fireplace with woodburning stove, useful cloakroom, and an inner hall with family shower room. It comprises of a generous sitting room with a stone open fireplace and a large bay incorporating French doors to the garden, a spacious studio, a well-proportioned office, and an extensive 32 ft. kitchen dining living room. The Clarity Arts bespoke kitchen has a range of contemporary features with modern integrated appliances, a four-oven Aga, and a large bay with a door on to the decked terrace. The sitting area offers a feature stone fireplace with woodburning stove and a large bay with French doors to a paved terrace. The ground floor accommodation is completed by a generous principal bedroom with built-in storage, fitted dressing area and a Clarity Arts bespoke contemporary en suite bathroom, fitted utility room and a scullery with Belfast sink.
The studio has a multitude of potential uses such as an additional bedroom, games room, gym, cinema room or a separate annex.
On the first floor the property offers a generous snug, giving access to the property’s remaining two double bedrooms and a third single bedroom, two of which has access to useful eaves storage. Completing the first floor is a generous contemporary family bathroom.
Services: Mains gas, electric and drainage.
Outside
Outside Having plenty of kerb appeal, the property is approached through double wooden gates over a tarmac driveway with turning circle and gravelled forecourt, providing generous private parking and giving access to the garage and neighbouring carport. The rear garden is laid mainly to gently sloping lawn bordered by mature planting and a stream with footbridge over and features numerous seating areas, an orangery-style summer house with paved seating area and large paved and decked terraces, ideal for entertaining and al fresco dining, the whole enjoying far-reaching southernly views over neighbouring pastureland.
Situation
Location The sought-after village of Spofforth, site of the ruins of Spofforth Castle, offers a good range of day-to-day amenities including a general store with Post Office, church, two public houses, children’s play area and a popular primary school. The nearby market town of Wetherby and Pannal village both offer a wider selection of facilities including churches, public houses, dentists, GP surgeries and boutique shopping, while the spa town of Harrogate is popular as a base from which to explore the Yorkshire Dales.
Communications links are excellent: Spofforth benefits from excellent bus services to Wetherby, Harrogate and Leeds and the nearby A1(M) ensures easy access to both the north and south of the country, as do the excellent links from Pannal and Harrogate train stations. The area provides a good selection of independent schools including Ashville College, Gateways, Harrogate Ladies’ College, Brackenfield, The Grammar School at Leeds, Queen Ethelburga’s College and Belmont Grosvenor.
Directions
Directions From Strutt & Parker’s Harrogate office turn left onto Victoria Avenue, turn right onto Queen Parade (A61) then turn left onto York Place (A6040). At Empress Roundabout take the 3rd exit onto Wetherby Road (A661), follow this road for 4.9 miles then at the roundabout take the 2nd exit onto Castle Street. After 0.3 mile the property can be found on the left.
Read more- Virtual Viewing
- Map & Street View

