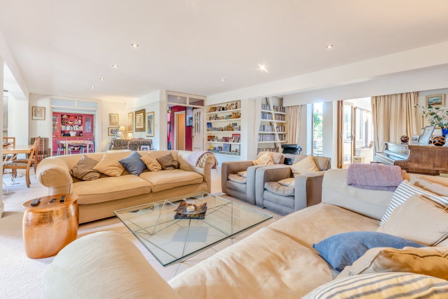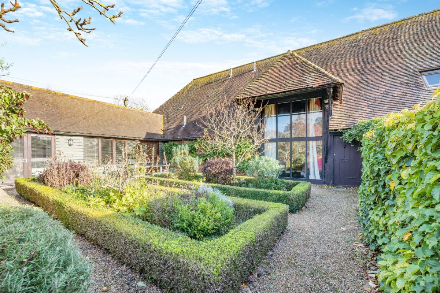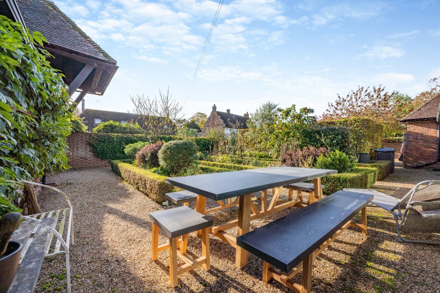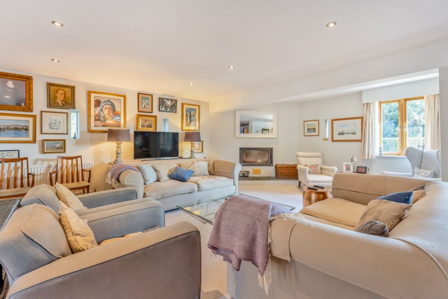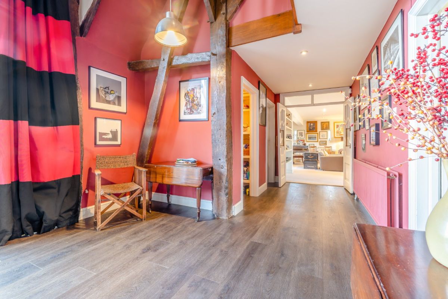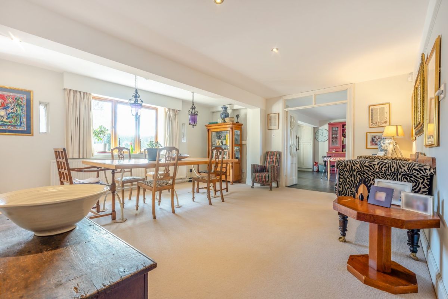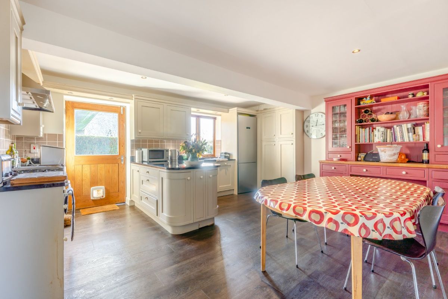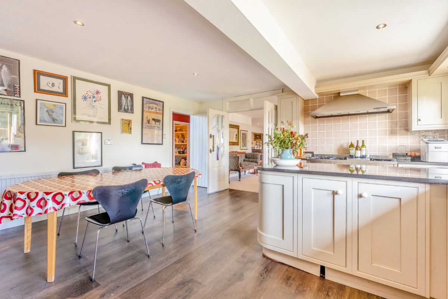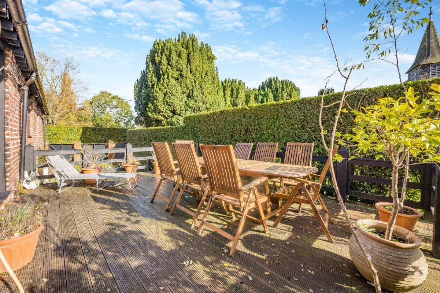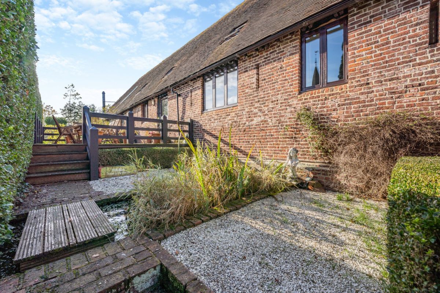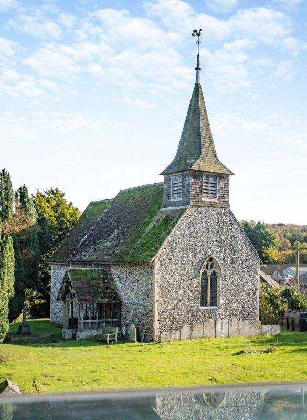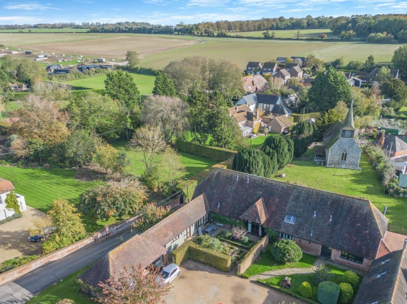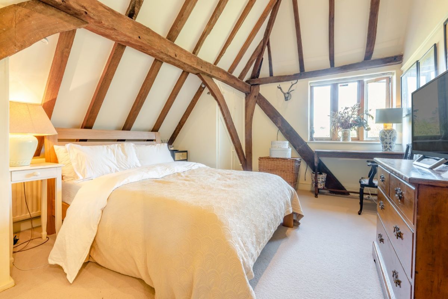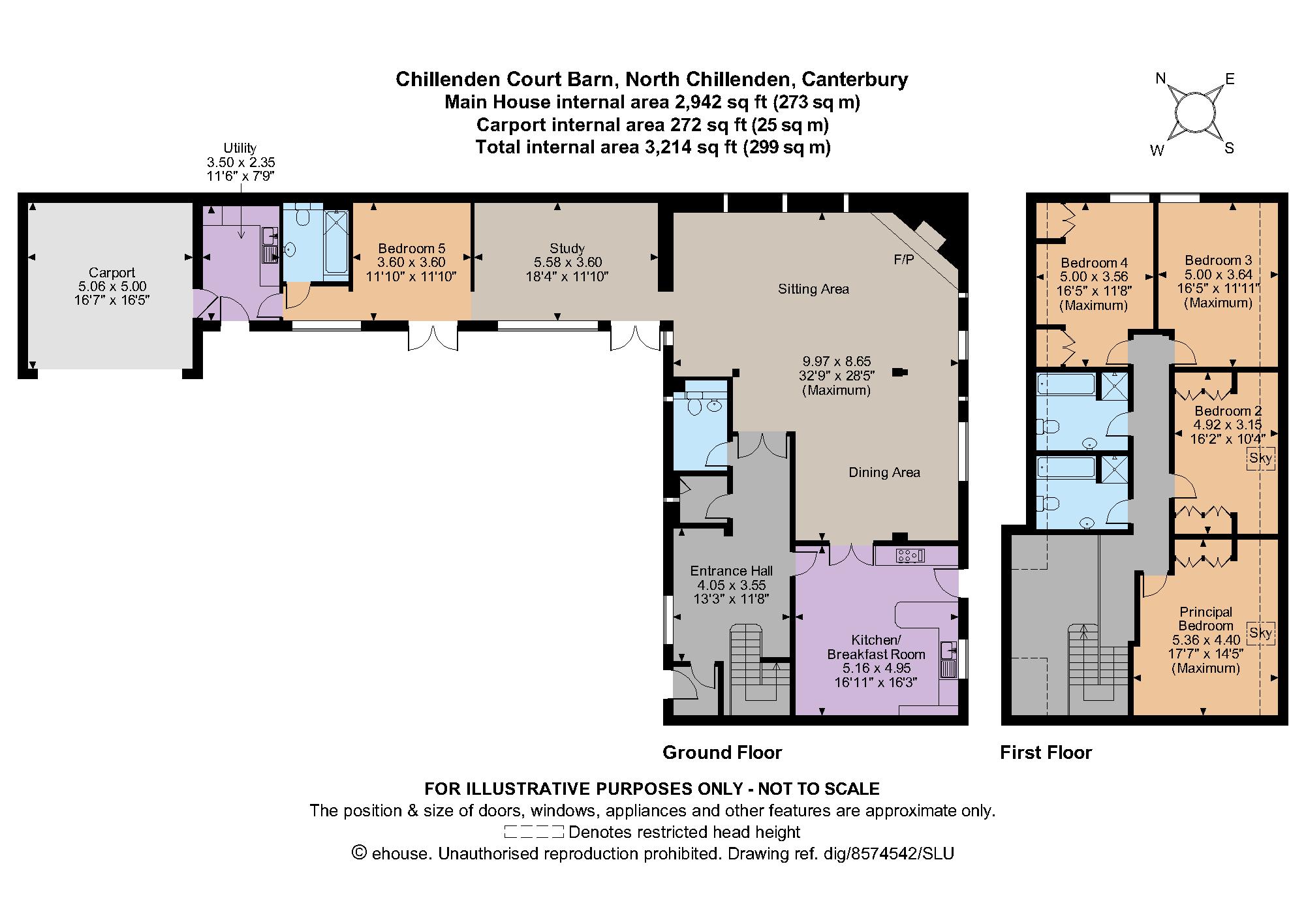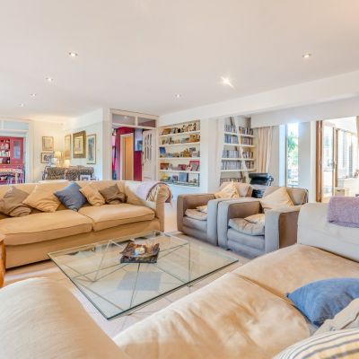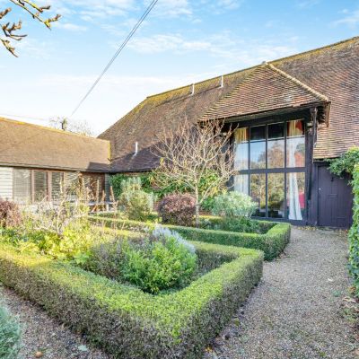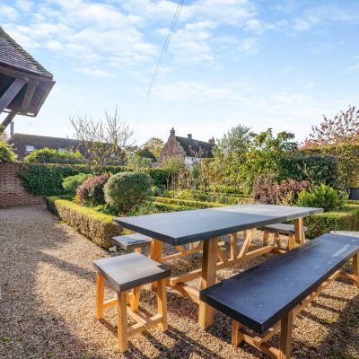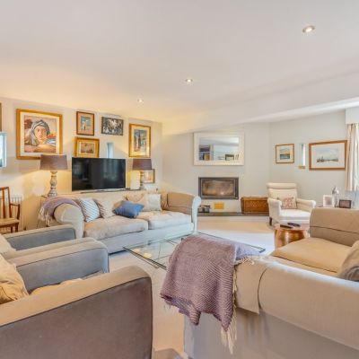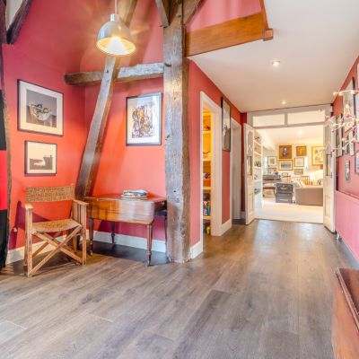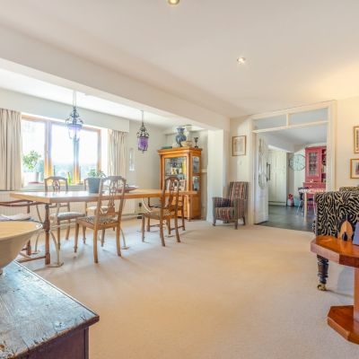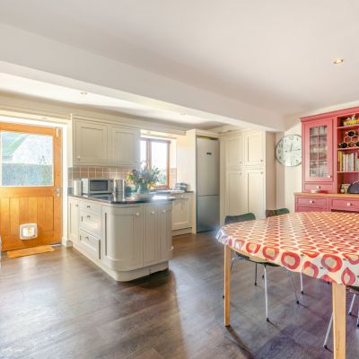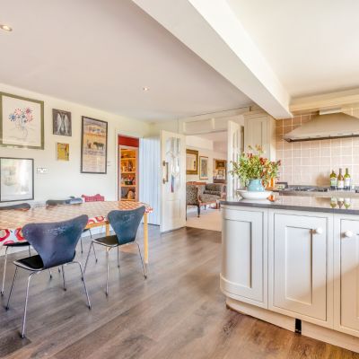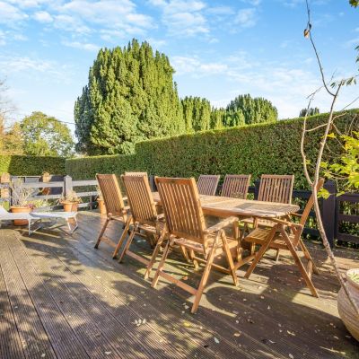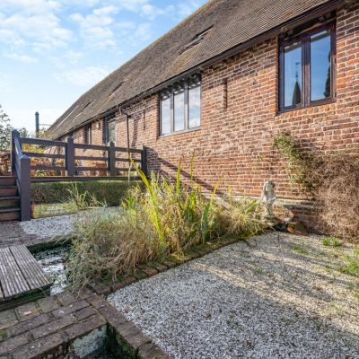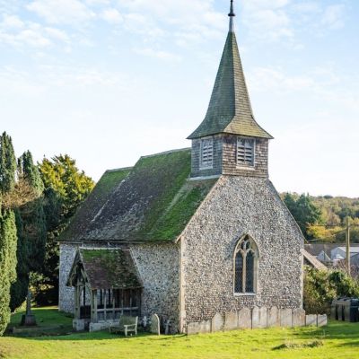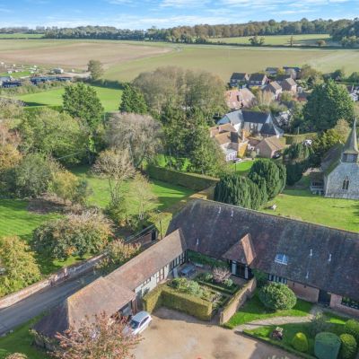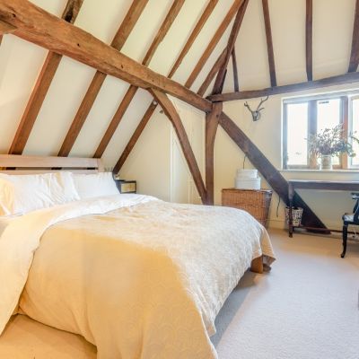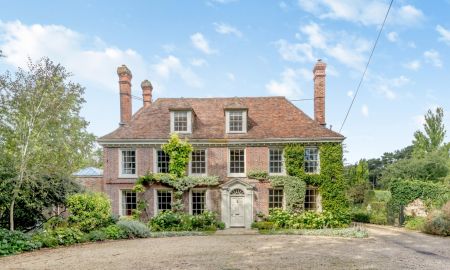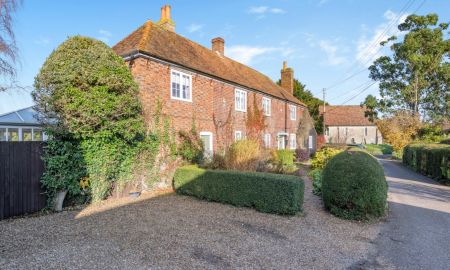Chillenden Kent CT3 Chillenden Court
- Guide Price
- £950,000
- 5
- 3
- 3
- Freehold
- E Council Band
Features at a glance
- 5 Bedrooms
- 3 Bathrooms
- 3 Receptions rooms
- Double Carport
- Option to use West wing as self-contained annexe
A stylish detached barn conversion with pretty garden in a popular rural village
North Barn is a handsome, light-filled converted barn with black weatherboarded elevations, character features and almost 3,000 sq ft of comfortable, versatile living spaces arranged over two floors.
The porch opens to a generous reception hall with towering double-height windows, exposed timber beams, a store cupboard, cloakroom and a turned stairway to the first floor. From the hall, double doors open into the expansive open plan sitting and dining space, with its attractive corner feature fireplace. Alongside is the well-appointed kitchen/breakfast room, fitted with a wide array of tasteful curved wall and base cabinets with worksurfaces over and a variety of integrated appliances.
The single storey west wing is accessed from the main living area, and features a study with full-length south-west facing windows, French doors to the terrace and fitted shelving storage. There is a bedroom with en suite bathroom and double doors to the sunny garden. An adjacent utility room with a door to the carport complete the ground floor accommodation. This wing could also serve as an integral annexe if desired.
The spacious first-floor landing branches off to four well-proportioned and bright bedrooms with charming original features and built-in wardrobes; there are delightful views over the medieval church to the rear. The rooms are well-served by two family bathrooms, both with bathtubs and separate walk-in showers.
Outside
The property is approached via a gravelled forecourt, giving access to the attached carport with a loft space above.
The pretty front garden comprises a formal area with box hedging and herbaceous planting divided by gravelled pathways, with a terrace serving the study and bedroom and vibrant climbers to the façade. A red-brick wall divides the adjacent lawned garden, with a meandering paved pathway from the entrance and a variety of shrubs.
The rear garden backs onto the scenic churchyard of All Saints Church and comprises a large decked enclosed sun terrace, with steps flowing down to an additional lawn with hedging and a water feature.
Situation
The property is in a Conservation Area within the idyllic village of Chillenden with its wide range of scenic countryside pursuits. Nearby Wingham, Aylesham and Sandwich offer an excellent range of amenities. The Cathedral City of Canterbury provides a wide range of cultural interests and extensive recreational, shopping and noted schooling facilities, including The King’s School, reputedly the oldest school in the world, St Edmund’s, Kent College and the Langton grammar schools.
The A2 links to the M20, M25 and M2, with HS1 London rail services from Canterbury West. The area has good access to the Continent via the Port of Dover and the Eurotunnel at Folkestone.
Directions
From Canterbury: Leave on the A257 and continue for 5.2 miles, proceeding onto Wingham Well Lane. After 1.1 miles turn right onto Adisham Road then in 0.2 miles turn left onto Crockshard Lane. Proceed onto Crockshard Hill and Goodnestone Road before turning left onto Cave Lane and proceeding to Griffin Hill, where the property will be found on the right.
Read more- Floorplan
- Virtual Viewing
- Map & Street View

