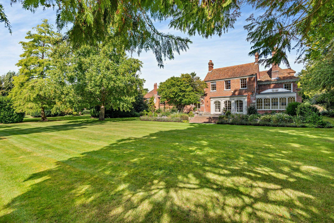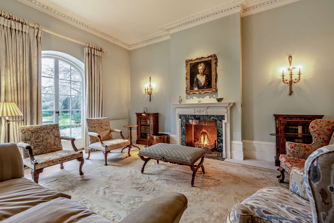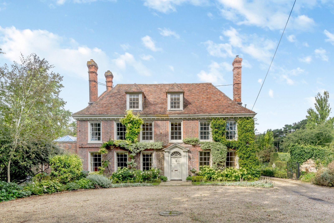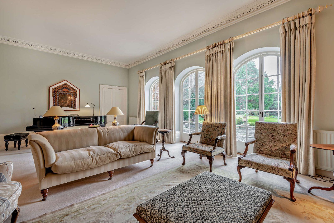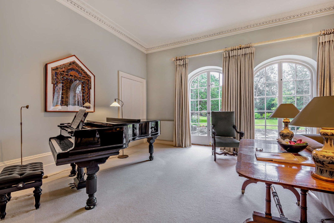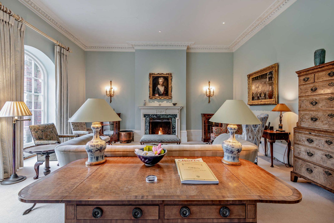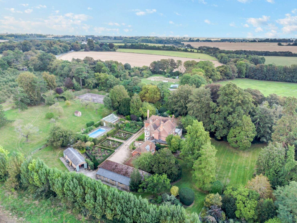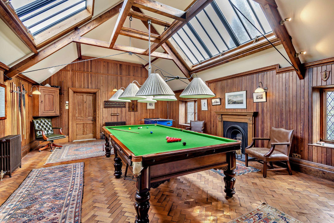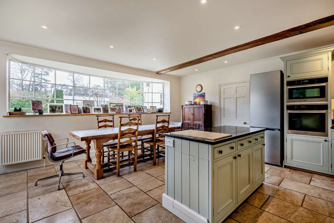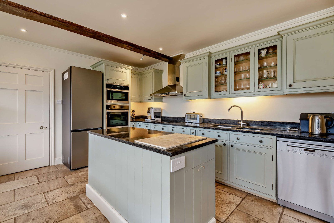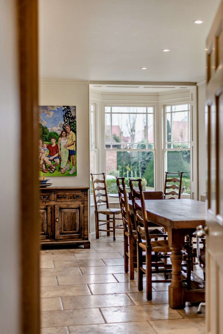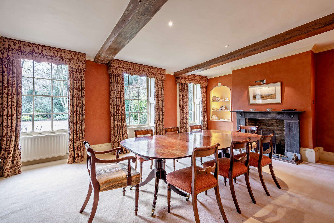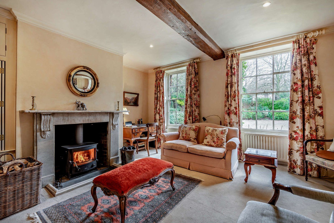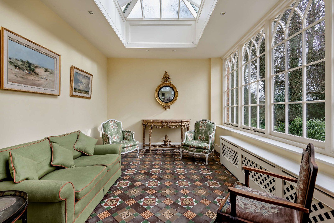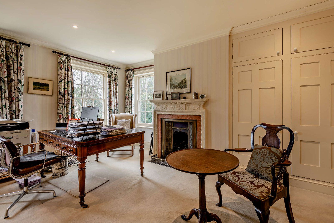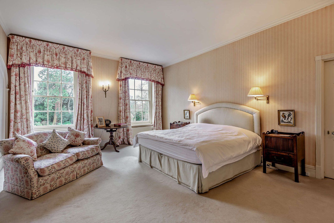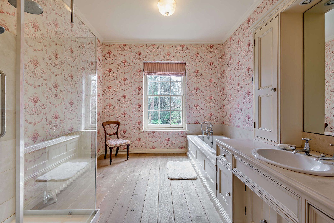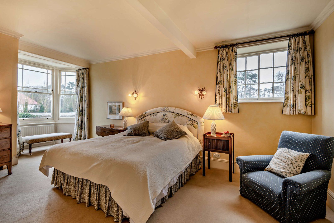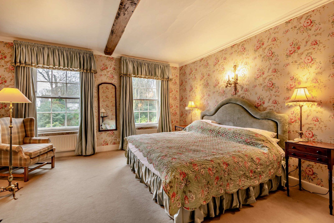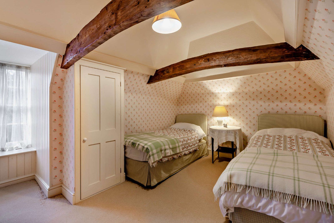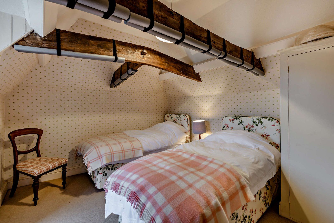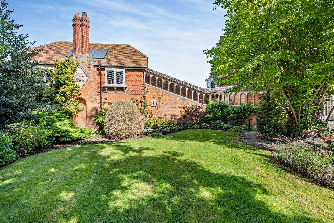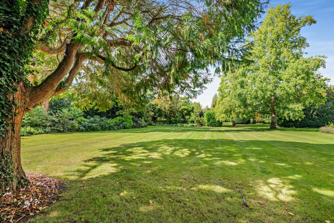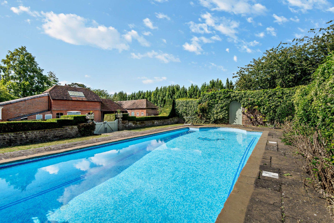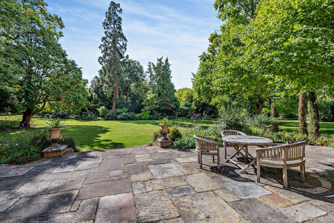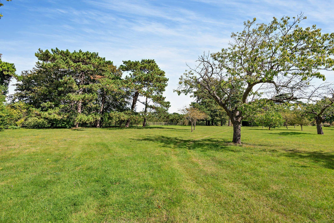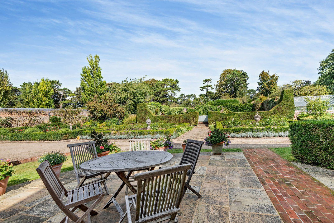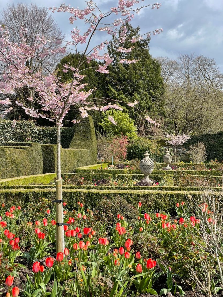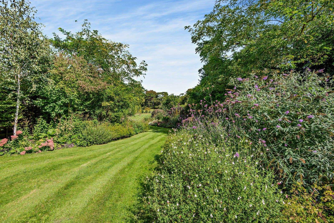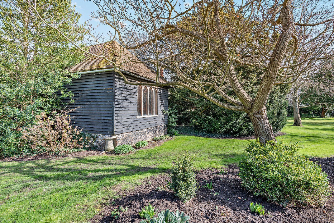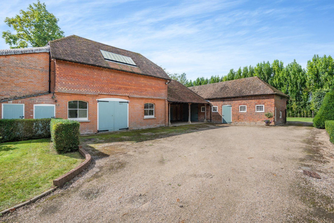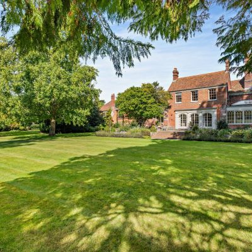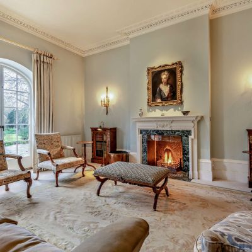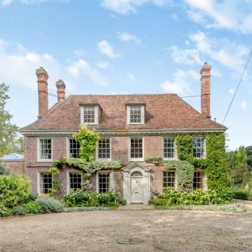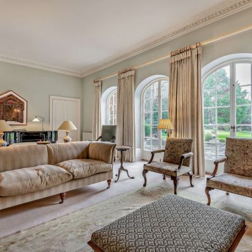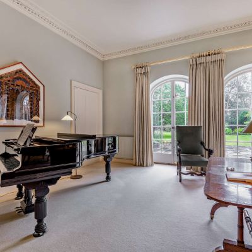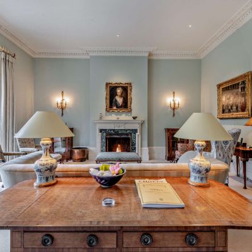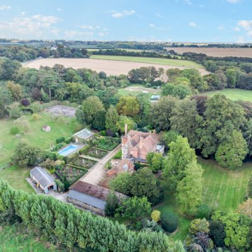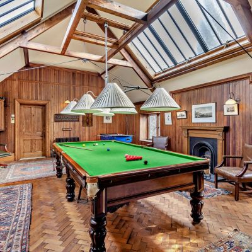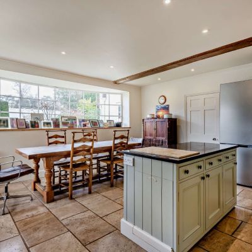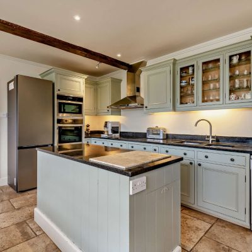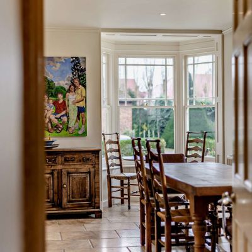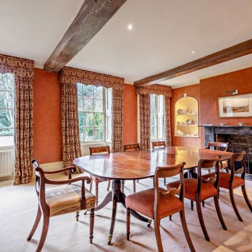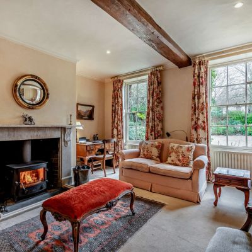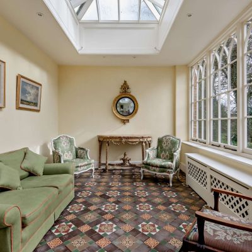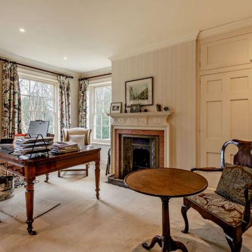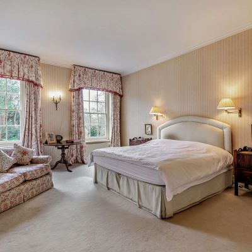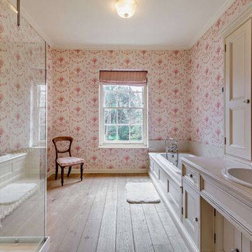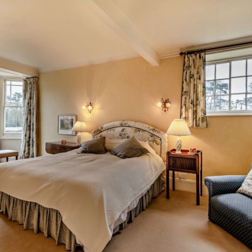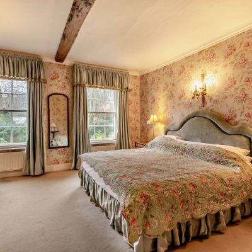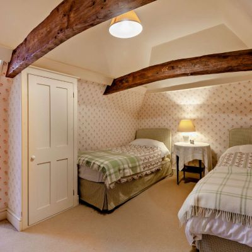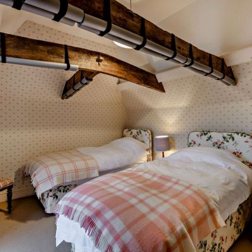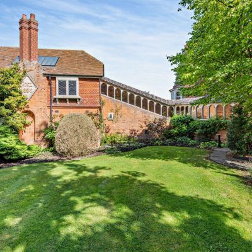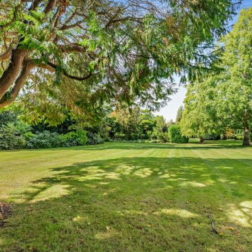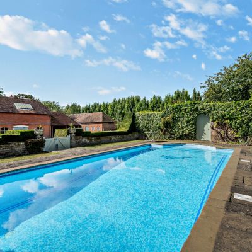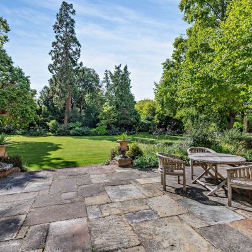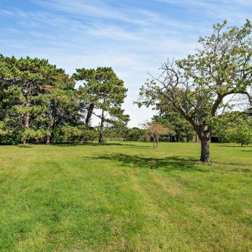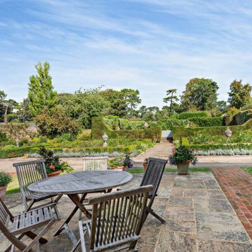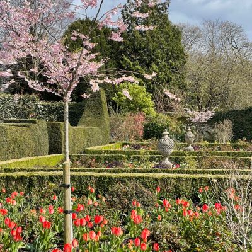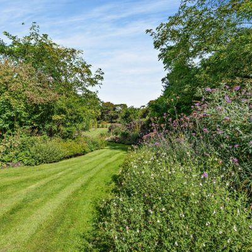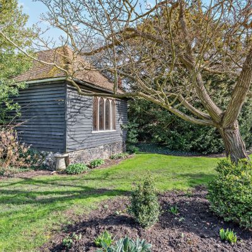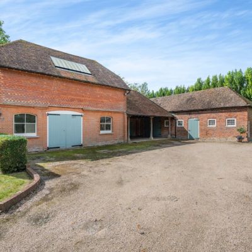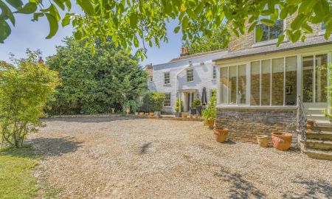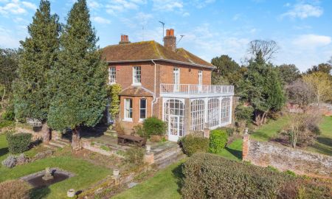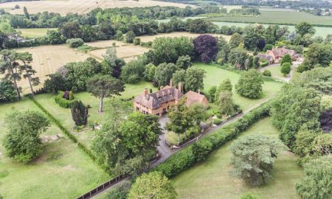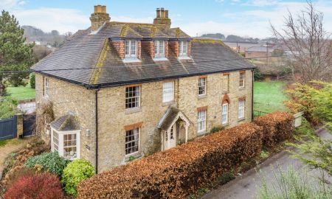Eastry Kent CT13 0DN Sandwich Road
- Guide Price
- £2,000,000
- 7
- 5
- 5
- Freehold
- G Council Band
Features at a glance
- Stunning Georgian House of 4962 sq ft
- About 4.69 acres
- High quality landscaped gardens
- Garden, swimming pool and tennis courts
- Garage and double car port
- Extensive outbuildings and tractor shed
An exquisite Georgian home set in mature gardens with outbuildings, swimming pool and tennis court
Grade II listed, Great Walton is a beautifully presented 17th-century red brick, tile-hung and weatherboarded country property with 18th and 19th-century additions, offering almost 5,000 sq ft of unique and versatile accommodation arranged over three spacious and light-filled floors. The property retains an abundance of charming features, including original windows, fine feature fireplaces, tall ornately corniced ceilings, exposed timber beams and more.
The front door opens to a generous reception hall with a carved staircase. Either side of the hall are the formal dining room and the bright sitting room, both with feature fireplaces. The accommodation flows into the elegant drawing room, with its marble fireplace and triple arched French doors opening to the south westerly terrace, alongside which is an attractive conservatory with domed skylight. A boot room and cloakroom are situated behind the staircase.
Further along the hall is the kitchen/breakfast room, with stone floors, bay windows with peaceful garden views, tasteful sage-coloured cabinetry, various appliances and an island. Alongside is a utility with a hatch to the cellar below. From here a door leads to an impressive walkway with a trail of arched glazed window panels, and a staircase to the 27 ft tongue and groove panelled and vaulted billiard room with herringbone floors and cast-iron fireplace.
The airy first-floor landing branches off into a dual-aspect study or seventh bedroom, along with a family bathroom and three charming bedrooms, one of which has an en suite bathroom. A short flight of stairs leads to the principal suite, which benefits from fitted wardrobes and an en suite bathroom with separate WC.
The second floor is home to two further bedrooms, both well served by a family bathroom and a range of adaptable store rooms.
This property has 4.69 acres of land.
Outside
The property is approached via a large, gravelled carriage driveway opening to a courtyard beside the brick-built stores, carports and garage. The house has a beautiful facade adorned with pretty climbers and sits within beautiful mature gardens and grounds.
There are sunny paved terraces, several divided formal landscaped gardens with trimmed hedging and shrubs, extensive level lawns interspersed with mature and towering specimen trees, topiary and a wealth of colourful stocked herbaceous beds, along with a swimming pool and tennis court.
Situation
Thriving Eastry offers ample local amenities, including a store, Post Office, butchers, bakers, pharmacy, public house and several eateries. Nearby Sandwich provides further shopping and cultural attractions, whilst an extensive array of facilities and educational options can be found in the city of Canterbury.
The Kent coast and Pegwell Bay National Nature Reserve offer many walking and cycling routes. There are numerous well-regarded golf courses nearby, including Royal St George’s. Sandwich station provides frequent connections to London and the A2 and M2 offer convenient road links. There is good access to the Continent.
Directions
From Canterbury: Leave on the A2 towards Dover and continue on the dual carriageway at Whitfield towards Dover. Take the first turning on the left onto the A256 (signposted to Ramsgate and Sandwich). Continue on the A256, crossing straight over three roundabouts before turning left into Sandwich Road (signposted to Eastry/Woodnesborough). Continue on Sandwich Road for a few hundred metres and the brick-walled entry to Great Walton will be seen on the right.
Read more- Virtual Viewing
- Map & Street View

