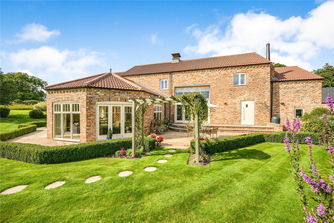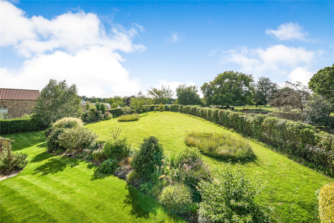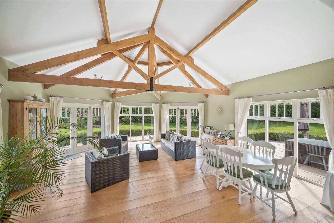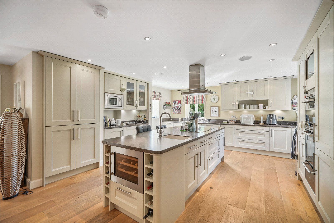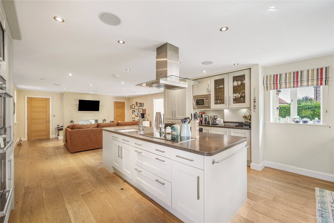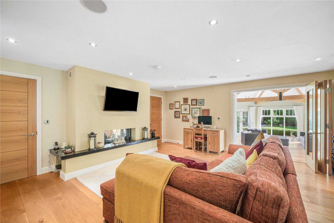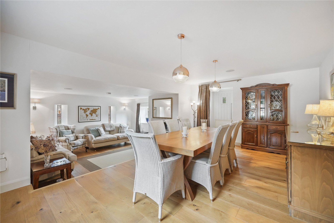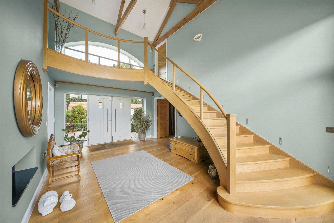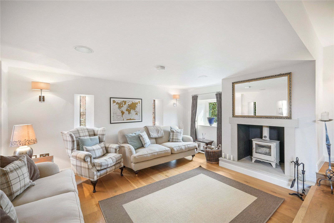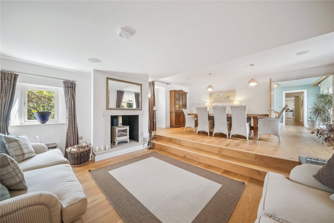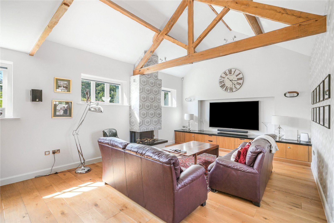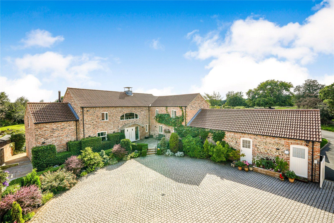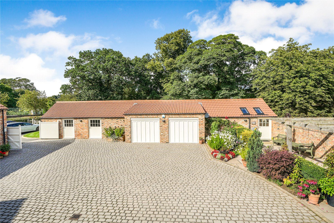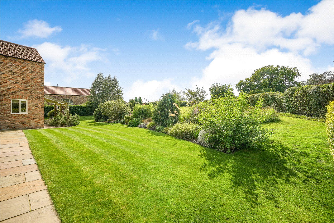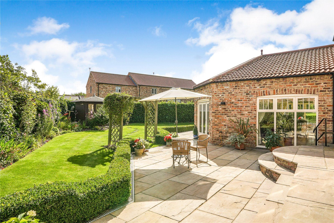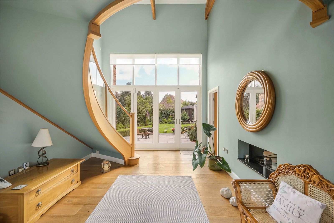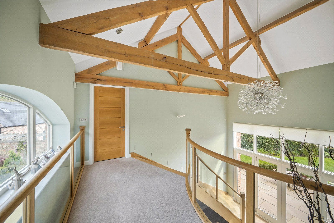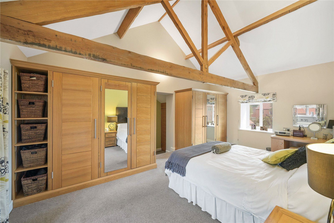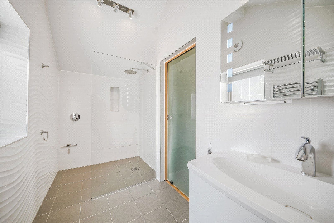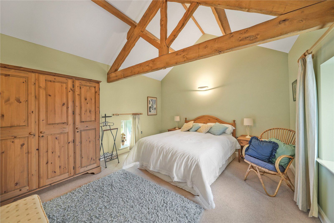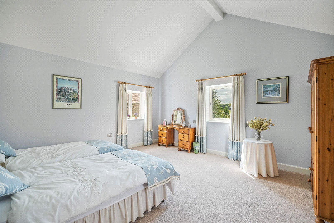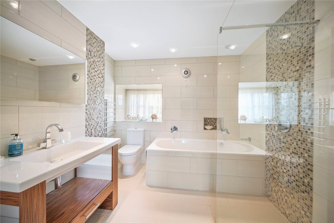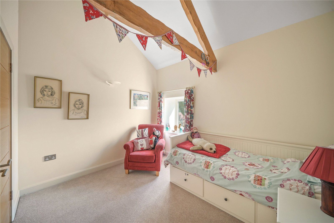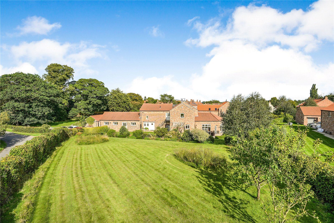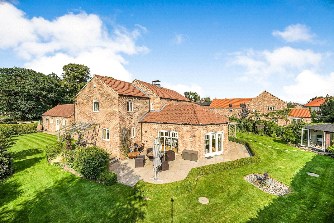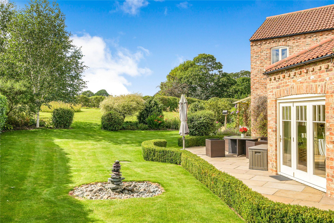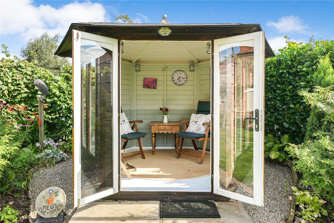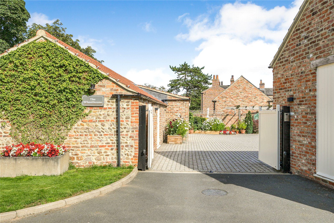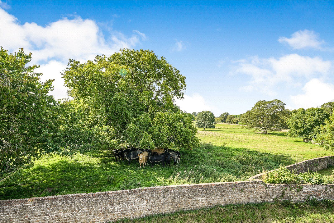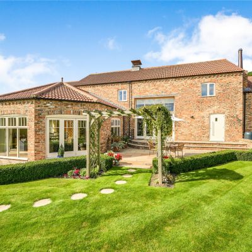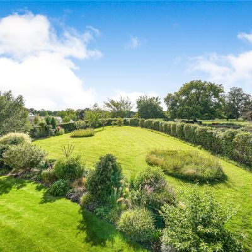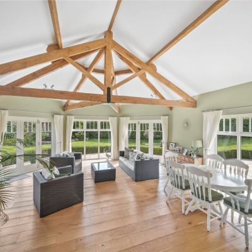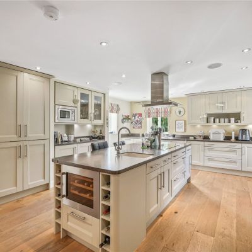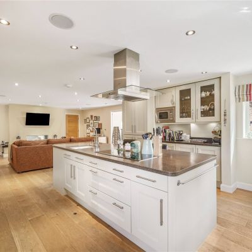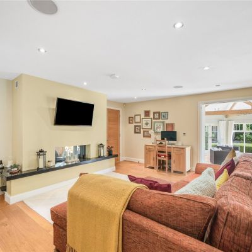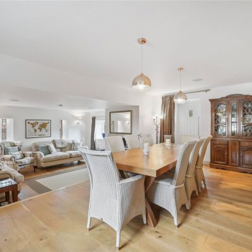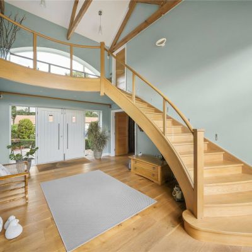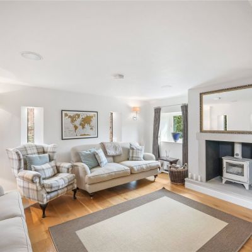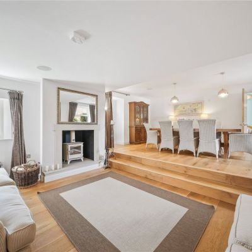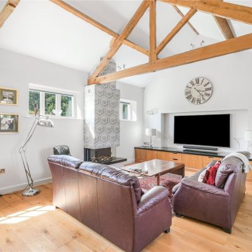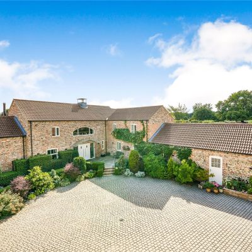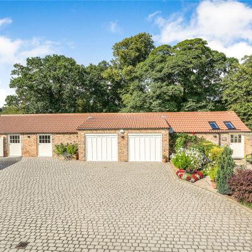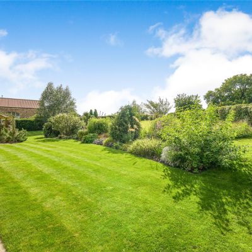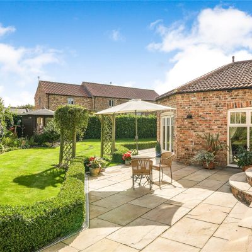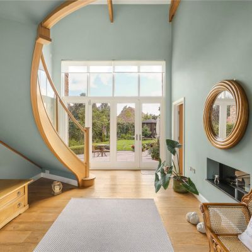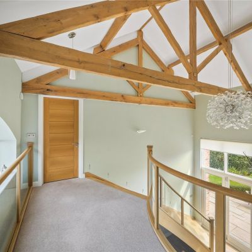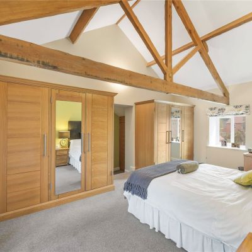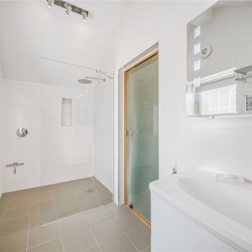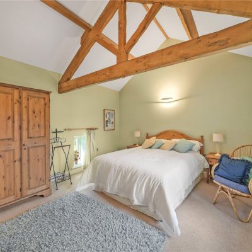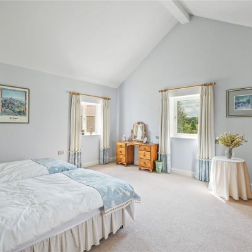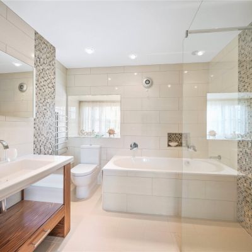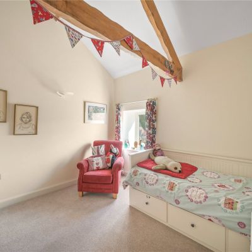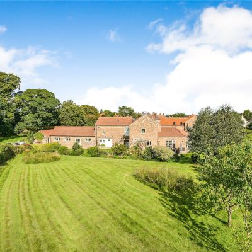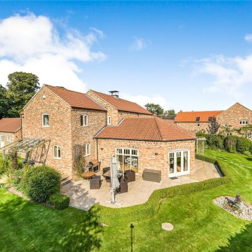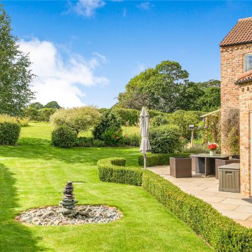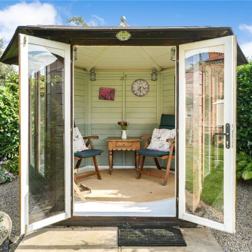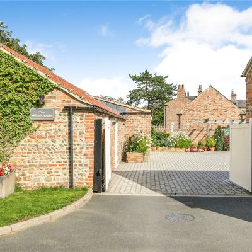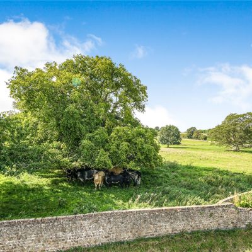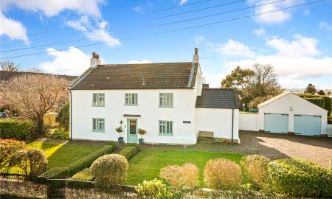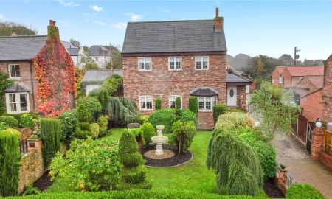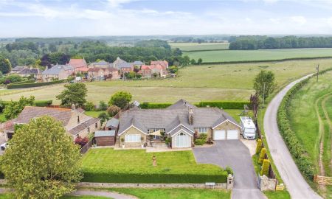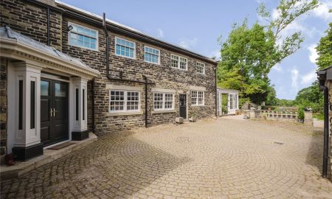York YO26 8DR Clockhill Field Lane, Whixley
- Guide Price
- £1,500,000
- 4
- 3
- 5
- Freehold
Features at a glance
- An impressive four-bedroom detached bedroom property
- 2 En suites and house bathroom
- Total internal area 5,400 sq. ft (501.7 sq. m)
- Multiple outbuildings including double garage/workshop with gym
- Landscaped gardens and grounds of approx. 0.75 acres
- Electric gated entrance, cobbled courtyard gardens with ample parking
- EV Charging point
- High speed full fibre broadband connection (300Mbs)
An impressive four-bedroom detached family home with far reaching views
The Wheelhouse is a modern farmhouse style property with spectacular grandeur, that was completed in 2012 by the current owners to provide over 4,000 sq. ft. of immaculately presented, light-filled flexible accommodation with solid oak flooring throughout the ground floor and characterful exposed beams on both floors. The property also benefits from underfloor heating throughout, with a thermostatic control in every room which is powered by Air source heat pump.
The ground floor accommodation flows from a welcoming reception hall with floor to ceiling glazing and handcrafted curved oak and glass staircase, and comprises a formal dining area that is accessed through double doors with a lower level creating a homely snug area to relax in with feature fireplace with log burning stove. The substantial open plan kitchen living space is the heart of the home and has an extensive range of painted wall and base units, Corian style work surfaces, a large central breakfast bar with wine fridge and is equipped with a full range of integrated Siemens appliances. The living space provides a comfortable seating area and features a low-level through the wall gas fire that looks through to the reception hall. Bi-folding doors provide access to the captivating, triple aspect garden room with two sets of Bi-Folding doors that open out to the private gardens and terraced areas. This room is flooded with plenty of natural daylight making this room ideal as a less formal dining/breakfast area or perfect as an entertaining space. Back across the kitchen, a useful neighbouring fitted utility room can be found with a door through to the boot room with access to the gardens. Completing the ground floor facilities is an office area that leads to a lower-level cinema room with feature glass fireplace.
On the first floor the striking galleried landing leads to the generous, dual aspect principal bedroom with fitted wardrobes, a luxury walk-through dressing room and modern en suite shower room. A second en suite bedroom provides suitable guest accommodation. There are two further double bedrooms and a contemporary family bathroom with separate shower unit.
Services: Mains electricity, water, and drainage. Daikon Air Source Heat Pump provides central heating and hot water. High speed full fibre broadband connection (300Mbs) Backup generator in outbuildings that powers most of the house in a power outage Electric car charging point
This property has 0.75 acres of land.
Outside
Set within approximately 0.75 acres of gardens, The Wheelhouse is approached via remote controlled electric gates that open onto an extensive courtyard that provides parking for multiple vehicles. There is a sizeable, double garage which provides ample space for use as a workshop with adjacent potting shed and office/gym.
The outbuildings provide an additional approx. 1,000 sq. ft. of flexible space.
A large south facing paved terrace serves for entertaining and al fresco dining. The summerhouse enjoys views over the impeccably designed gardens and grounds have been expertly planted and beautifully maintained with a vast range of herbaceous and shrub borders and stunning flowering plants that blend colour and interest throughout the season.
Situation
Whixley is an historic village located to the east of the A1, equidistant between Harrogate and York, with a thriving community spirit and a good range of day-to-day amenities including a village shop, church, village hall, public house with restaurant and park. Nearby Knaresborough and Boroughbridge both offer a wider range of facilities, while the historic spa town of Harrogate and the cathedral city of York provide more extensive shopping, recreational and leisure facilities. Communications links are excellent: the nearby A1(M) ensures easy access to both the north and south of the country and the national motorway network, as do the excellent links from Cattal train station which offers regular services to Harrogate, York, Leeds, and central London.
The area offers a wide range of schools for children of all ages both in the public and private sectors, notably Kirk Hammerton primary school, St Olave’s, St Peter’s and Bootham. Queen Ethelburga’s College, Harrogate Ladies’ College, Ashville College, St. Peter’s, Brackenfield and The Mount.
Directions
From Strutt & Parker’s Harrogate office turn left onto Victoria Avenue, turn right onto Station Parade (A61) then turn left onto York Place (A6040). At Empress Roundabout take the 3rd exit onto Wetherby Road (A661), after 2.3 miles at the roundabout take the 1st exit onto A658, then after 2.6 miles at the roundabout continue straight onto York Road (A59). Stay on A59 for approx. 4 miles, turn left onto Clockhill Field Lane. After 0.9 miles keep left towards the church, then on your right you will find the property.
Read more- Map & Street View

