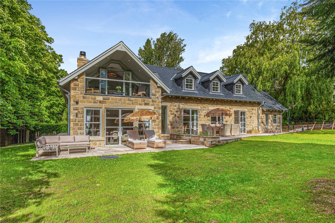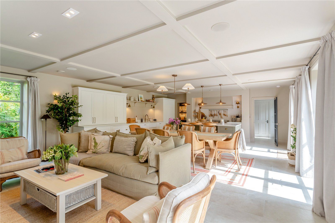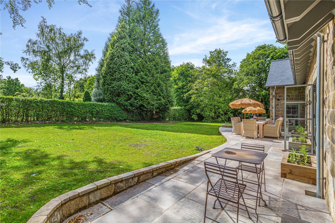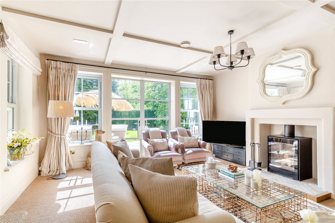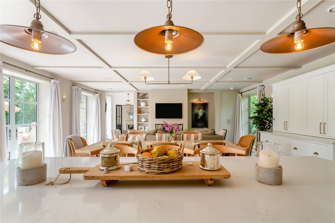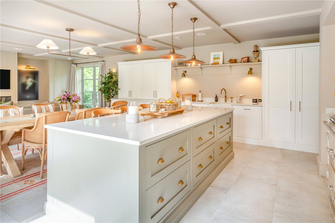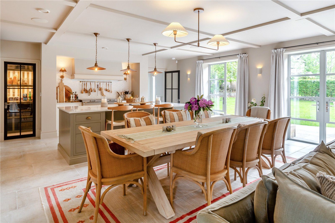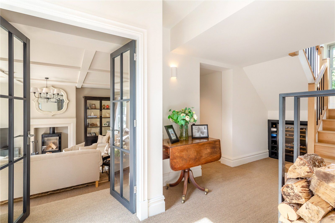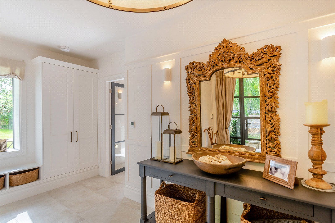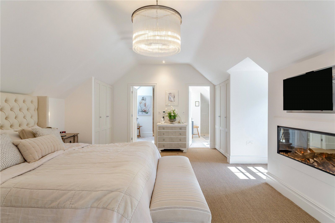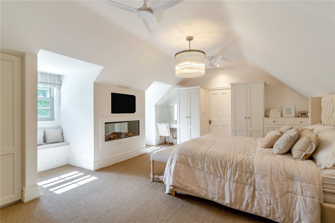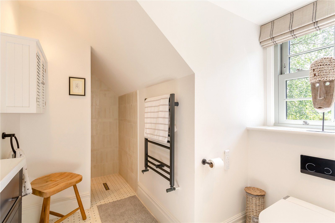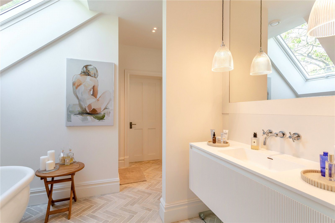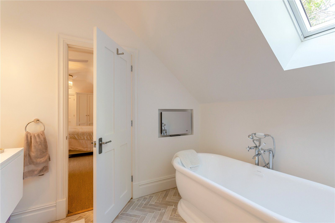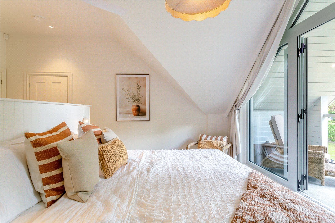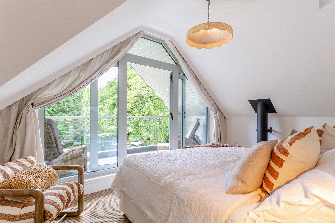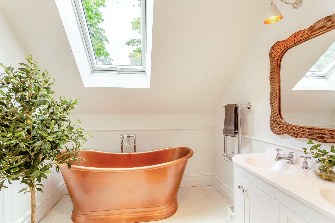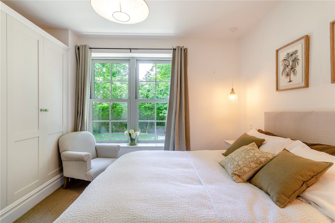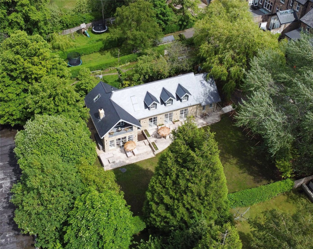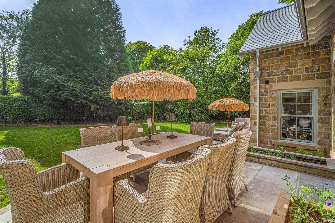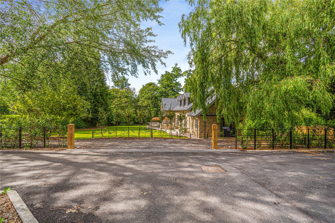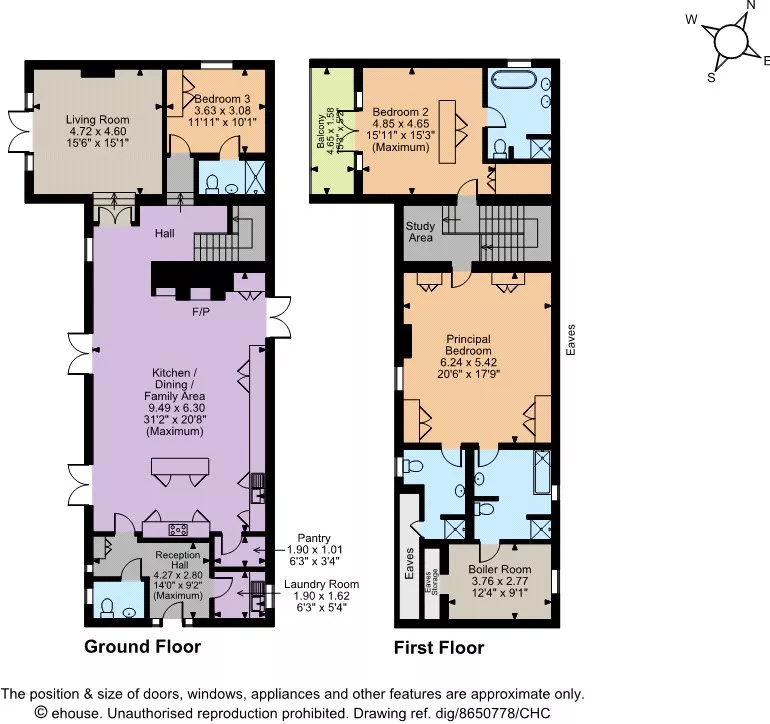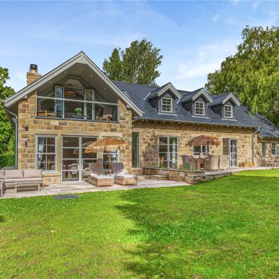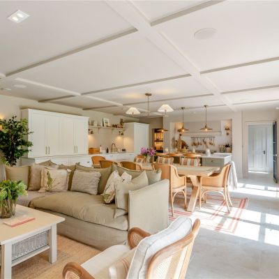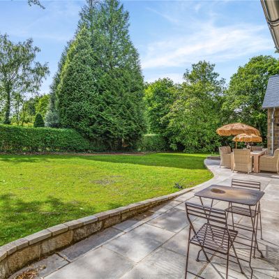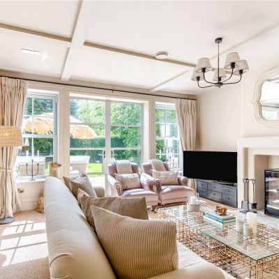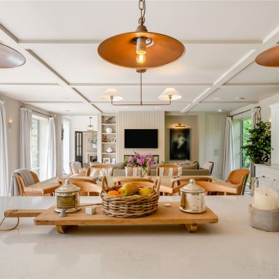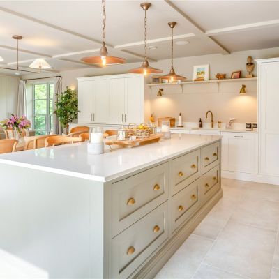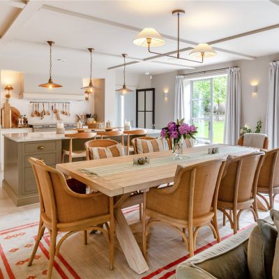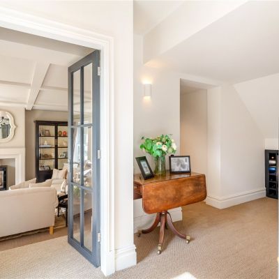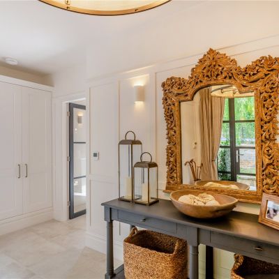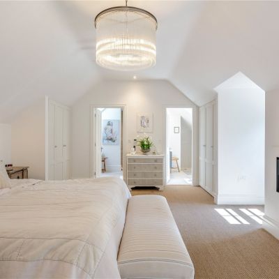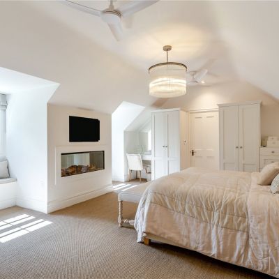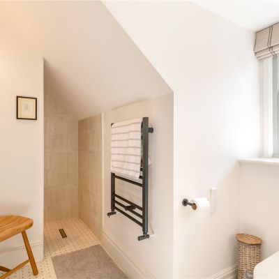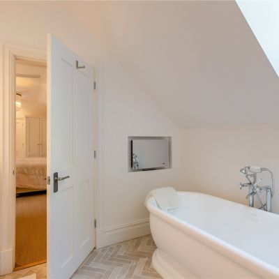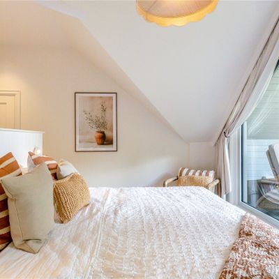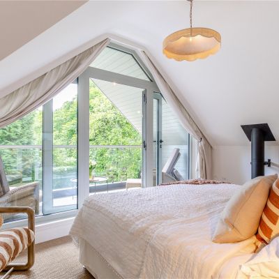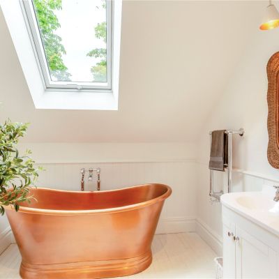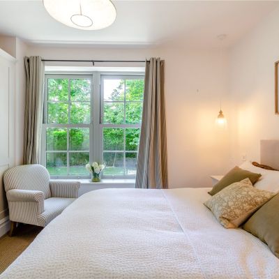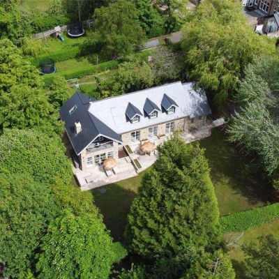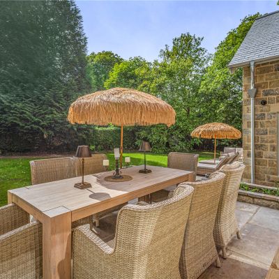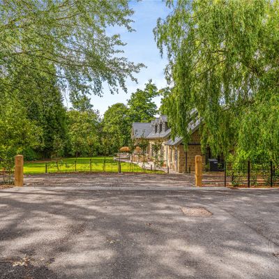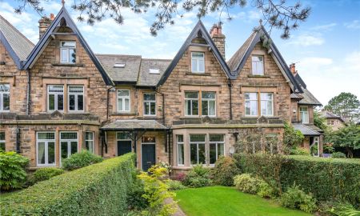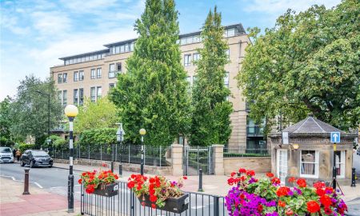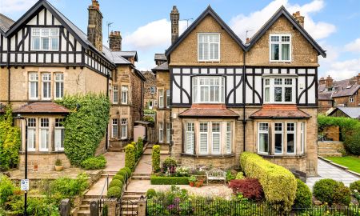Harrogate North Yorkshire HG1 2EZ Duchy Road
- Guide Price
- £1,750,000
- 3
- 4
- 2
- Freehold
- G Council Band
Features at a glance
- A magnificent, newly built detached property
- A secluded setting forming part of the highly regarded Duchy estate
- Set back from the road and nestled within its own grounds affording complete privacy
- Eco-friendly with EV Charging
- 3 Bedrooms, 4 bathrooms, 2 reception rooms
- Generous plot
- 10-Year warranty
- Air source heat pump, water harvesting and heat recovery
A magnificent, newly built detached property in a secluded setting in the Duchy estate.
A handsome and modern Eco-friendly stone-built family home that is highly efficient with an air source heat pump, water harvesting and heat recovery. Constructed in 2024 and with a 10-year warranty, it combines premium features and technologies, modern sash glazing and neutral décor throughout. It is set back from the road and nestled within its own grounds affording complete privacy.
The property The Mews House is a truly impressive and light filled property with a flexible layout arranged over two floors. Configured to provide a stunning, practical living and entertaining environment, the accommodation flows from a welcoming gable end reception hall with wooden panelling and useful built-in storage, bespoke window seating, a modern cloakroom and a door to a practical fitted laundry room.
There is an extensive 31ft open plan kitchen, dining and snug area with porcelain tiled flooring throughout and four sets of French doors to the terrace and gardens across two aspects flooding the whole area with natural light throughout the day. The kitchen itself is a beautiful bespoke design created by the current owners. It features a range of matt finish Shaker-style wall and base units, a large central island with breakfast bar, complementary ceramic worktops, a polished brick splashback, and a Belfast sink with Quooker hot tap. For the cooks of the household there is a fantastic modern cast iron Everhot range cooker with a three-zone induction and tradition three ovens for roasting and baking. It also comes with a Wi-Fi integrated control box that allows you to connect your cooker to your home Wi-Fi network and manage your settings remotely. There are range of modern integrated appliances also to include a Smeg dishwasher and full height Liebherr fridge & full height Liebherr freezer with ice machine and just off the kitchen is a walk-in pantry providing further storage.
The remaining space, configurable to the purchasers’ own requirements, has ample space for a sizeable table and separate seating area with contemporary electric inset fireplace with living flame and built-in sound system. The dining/snug area opens into an inner hall with full-height glazing and wine cooler fitted under the main stairs. Through an internal set of French doors, steps lead down to a generous dual aspect living room with a feature fireplace with wood burner and French doors to the terrace. An adjacent double bedroom with fitted storage and contemporary en suite shower room completes the ground floor.
Stairs rise from the inner hall to a spacious first floor landing with a study area, giving access to two splendid double bedrooms. The large, vaulted principal bedroom offers bespoke window seating, remote controlled ceiling fans, considerable fitted cabinetry and a contemporary inset fire. It has the added benefit of 'his and her' en suites to include a stylish shower room with smart WC, and a separate bathroom with a freestanding bath, separate walk-in shower and a smart WC. A further touch of luxury to the bathroom is a fantastic waterproof bathroom TV. This suite also includes a door to a plant/storage room with additional eaves storage. The additional bedroom also features a vaulted ceiling with a remote-control fan, full height glazing with French doors opening onto a private covered balcony looking out to the garden. There is a fitted dressing area, and a part wood-lined en suite bathroom with twin sinks, a freestanding slanting base copper bath, and a separate walk-in shower.
Services: Mains electricity, water and drainage. Mitsubishi air source heat pump. Underfloor central heating. Water harvesting system. Full heat recovery system. CCTV.
Outside
Outside Set aback from Duchy Road, the property is approached through twin posts over a long private driveway to a large parking area with an EV charging point and pergola-covered access to the entrance porch. The generous south-westerly facing, wrap around garden is laid mainly to well-maintained lawn, bordered by mature shrubs and trees creating a tranquil setting. A spacious split-level paved terrace, accessible from the kitchen/dining/family and living rooms, are an ideal space for entertaining and al fresco dining. There is also a large garden shed
Situation
Location Located in the fashionable Conservation neighbouring of Harrogate’s Duchy Estate and within easy reach of the historic centre of the spa town which provides a shopping centre, arcade and wide range of independent retailers as well as supermarkets, the world-renowned Bettys Café Tea Room and sports facilities including cricket, tennis, rugby, football and squash clubs and five nearby golf courses.
Communications links are excellent: regular bus services link Harrogate to Ripon and Leeds. The A61 links to the A1(M), providing access to the north and south of the country and the motorway network. Harrogate mainline station offers direct services to London Kings Cross in three hours. Leeds Bradford International Airport is approximate 11 miles and offers both domestic and international flights.
There are a number of highly regarded local primary and secondary schools both private and state nearby. Including Rossett School, Ashville College and Harrogate Grammar School.
Directions
HG1 2EZ - what3words: ///garage.large.rotate
Read more- Floorplan
- Map & Street View

