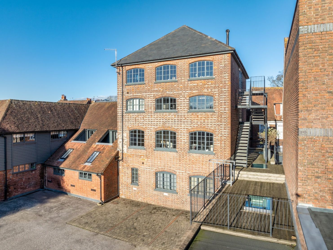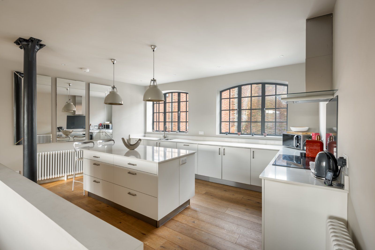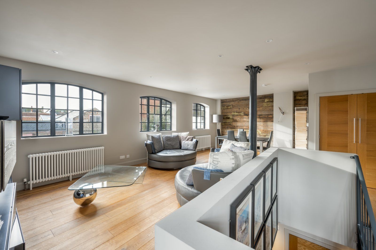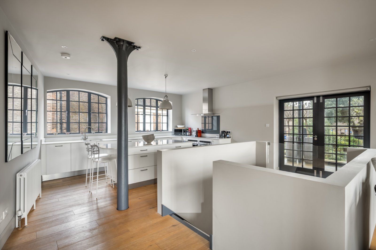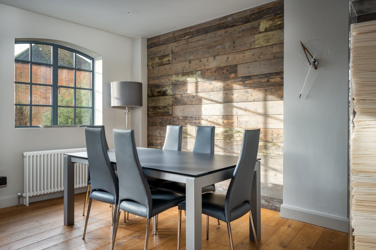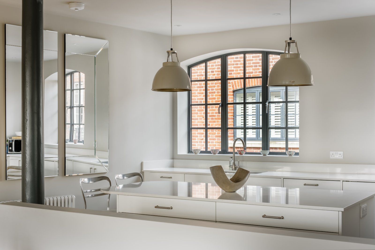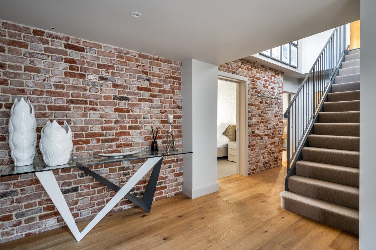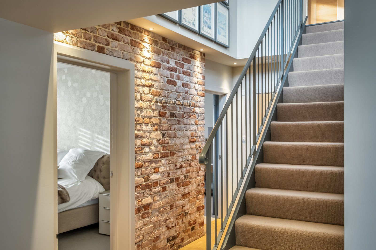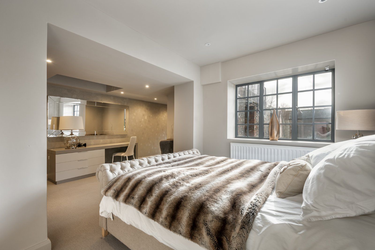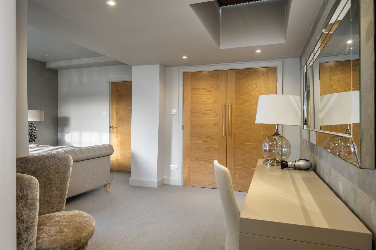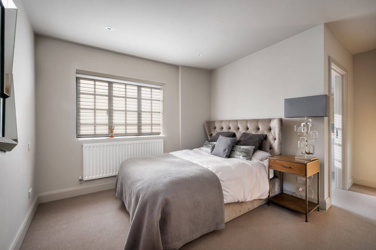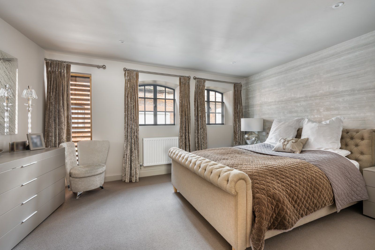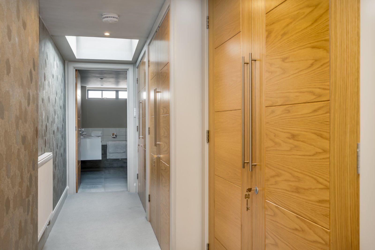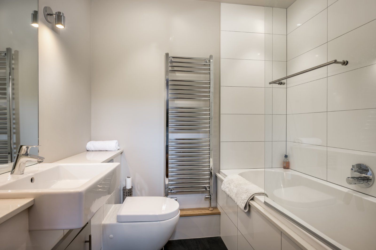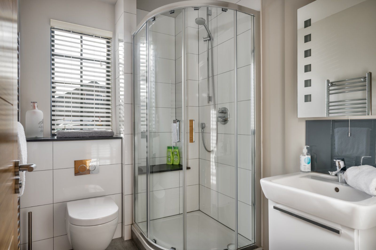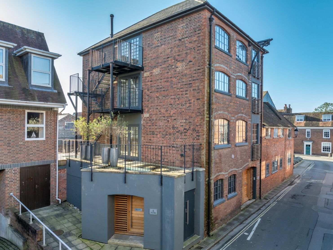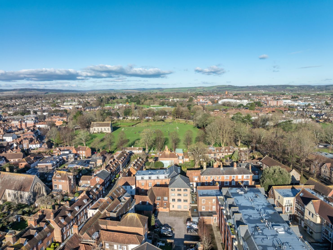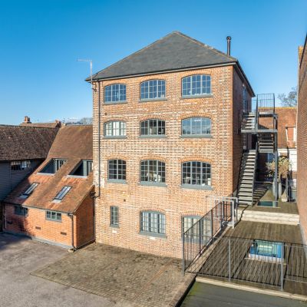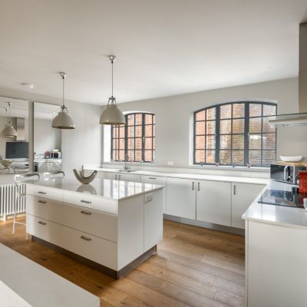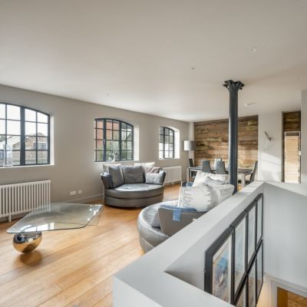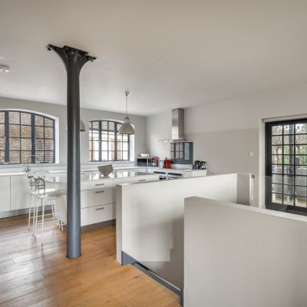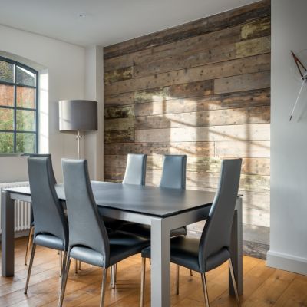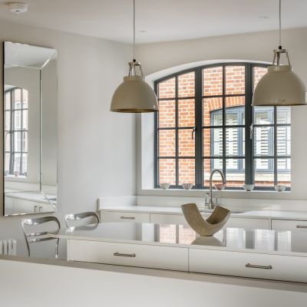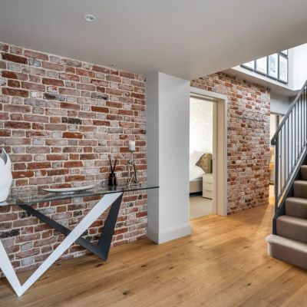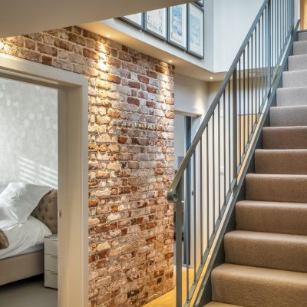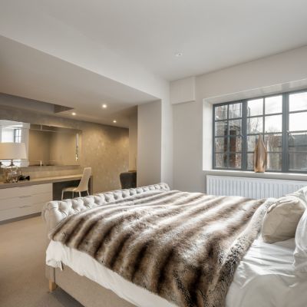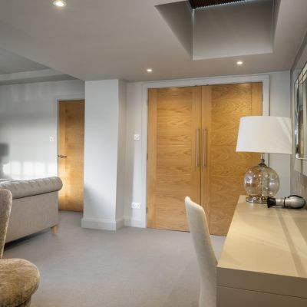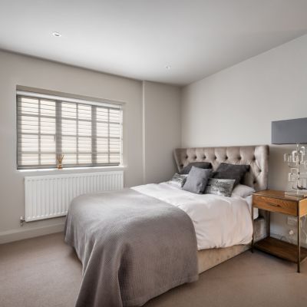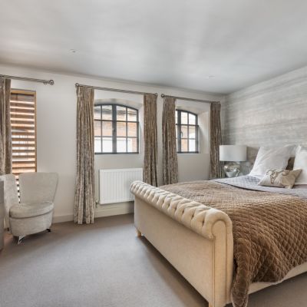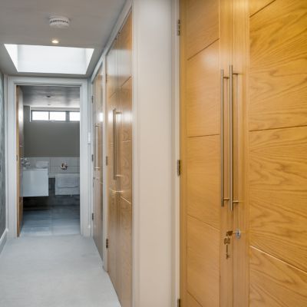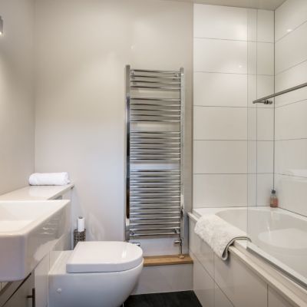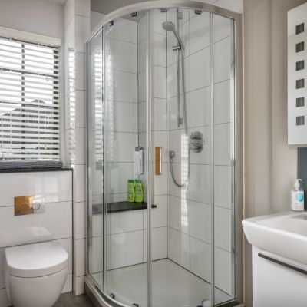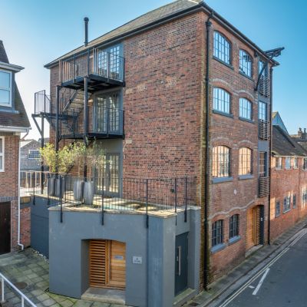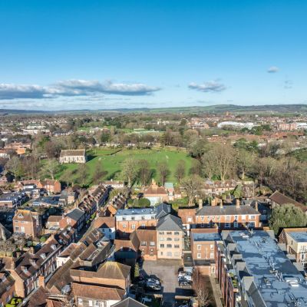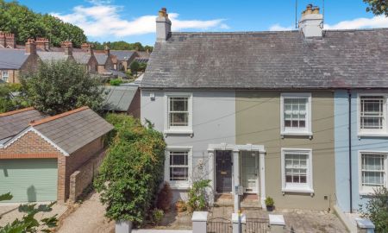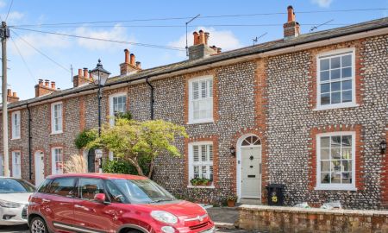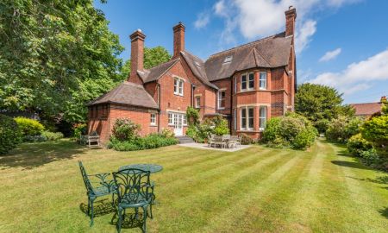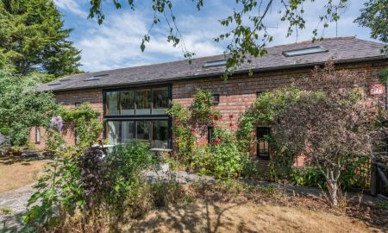Chichester West Sussex PO19 1PD East Row
- Guide Price
- £845,000
- 3
- 3
- 1
- Share of Freehold
- E Council Band
Features at a glance
- Historic converted former Mill
- Roof garden
- Spectacular maisonette within the city walls
- 3 bedrooms
- Magnificent open plan living room
- 2 parking spaces
A spectacular Grade II listed converted ground & first floor duplex apartment with roof terrace & parking, within Chichester's city walls.
The Mill is an immaculately presented, handsome Grade II listed four storey building. It combines elevations of red brick with lacing courses of grey headers and casement windows under a hipped slate roof. Understood to date back to the 19th Century, the property has been converted to form two duplex apartments and now provides modern warehouse-style living. Much of the integrity and character of the building has been preserved with exposed metal supports, oak doors and flooring, feature reclaimed timber, and deeply recessed casement windows in arches. No 1 The Mill is situated on the ground and first floors of the building and accessed via its own private front door bordered with feature iroko slatted panels. There are stairs leading up from the reception hall to the first floor comprising: a stunning open plan reception room with feature timber wall cladding, double doors leading out to the decked roof terrace and well equipped stylish kitchen. On the ground floor is the spacious principal bedroom with dressing area and en-suite bathroom, guest bedroom with en-suite shower room, a third double bedroom and bathroom.
Outside
There are two allocated tandem parking spaces in the car park to the rear of the property accessed from East Row. 1 The Mill is situated within Zone E where there is resident ‘on street’ parking (Zone E), subject to availability & payment (Chichester District Council 01243 534500). There is a bin store located on the ground floor, shared with No 2 The Mill.
Situation
The property enjoys a wonderfully convenient location within Chichester’s historic City Walls. Chichester’s broad range of shopping, cultural and leisure amenities are within a level walk as is Priory Park, Chichester’s Racquets & Fitness Club, the adjoining public tennis courts, Pallant House Gallery and the renowned Festival Theatre. To the west of Chichester, the South Downs can be accessed via ‘Centurion Way’ which connects at Fishbourne to ‘Salterns Way’, providing access along the harbour shoreline to West Wittering and its sandy beach. Sailing may be enjoyed from the many villages around Chichester Harbour. Goodwood, to the northeast, offers a horse racing calendar and annual events for motoring enthusiasts. Chichester has a mainline railway station with services to London (Victoria) via Gatwick and to London (Waterloo) via Havant.
Directions
By foot from Chichester’s Market Cross: Walk down East Street and shortly after the pedestrian area ends, turn left into Little London. Continue straight ahead and around the right hand corner into East Row. Cross over the vehicular entrance to the car park to the rear of the property and after a short distance, the entrance to 1 The Mill will be found on the right hand side.
Read more- Map & Street View

