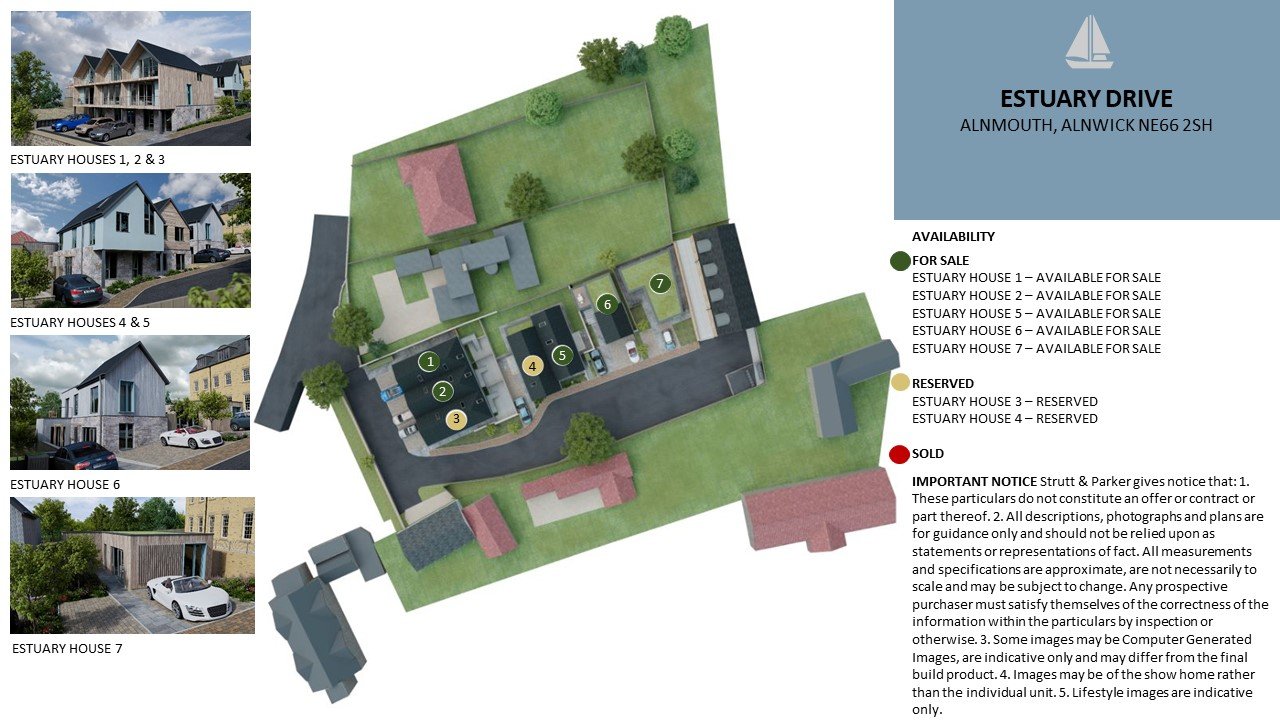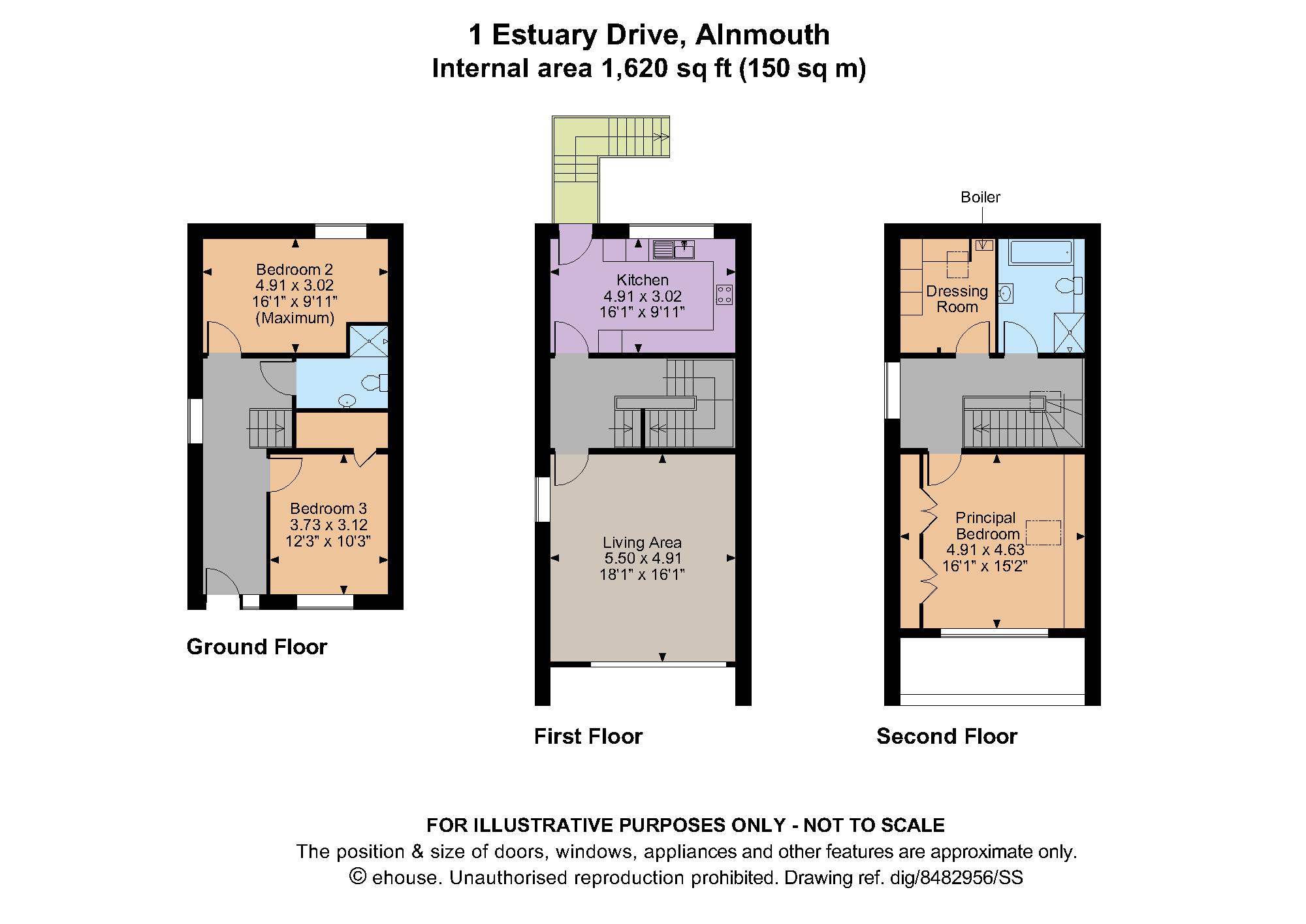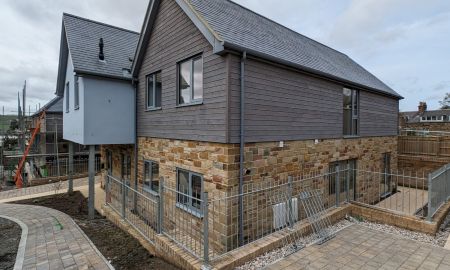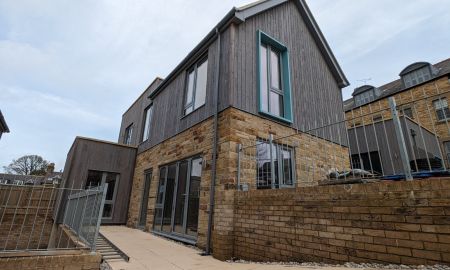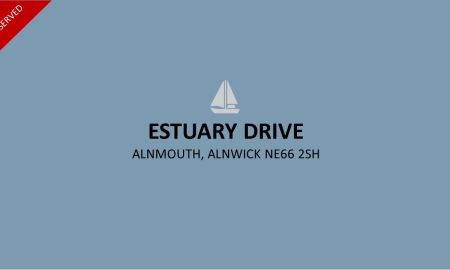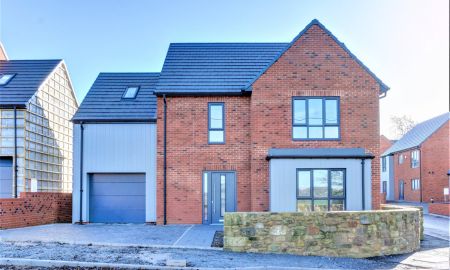Alnwick Northumberland NE66 Estuary Drive, Alnmouth
- Guide Price
- £925,000
- 3
- Freehold
Features at a glance
- Three storey Townhouse with two balconies
- Kitchen options (subject to early reservation)
- Spacious accommodation including study/bedroom 4
- Desirable location with coastal outlook
- Contemporary design
- 10 year warranty
A stylish three storey townhouse with two balconies and parking, in a popular coastal village
1 Estuary Drive is a brand new three bedroom townhouse within one of Northumberland's premier coastal villages. It's finished to a high standard inside and out with a choice of kitchen and bathroom finishes to suit (subject to build stage). Oak Belize doors with chrome fittings and chamfered round skirtings and architraves throughout.
The main living spaces, including the kitchen are situated on the first floor to make the best of the raised view. The principal bedroom, a dressing room/study/fourth bedroom and bathroom are on the second floor whilst there are two further bedrooms and a shower room on the ground floor. Front facing covered balconies feature to first and second floors.
Internally finished to a high standard with oak doors, chrome handles, chrome light switches, USB sockets, LED lighting to kitchens and bathrooms and, for those who reserve early, you will be able to personalise cabinet doors, worktops, tiles and flooring. What remains is a canvass upon which you can realise your vision and turn a house into your coastal home. Specification may vary slightly by house and choices are subject to build programme, please check with the sales team for more information.
IMPORTANT NOTICE Strutt & Parker gives notice that: 1. These particulars do not constitute an offer or contract or part thereof. 2. All descriptions, photographs and plans are for guidance only and should not be relied upon as statements or representations of fact. All measurements and specifications are approximate, are not necessarily to scale and may be subject to change. Any prospective purchaser must satisfy themselves of the correctness of the information within the particulars by inspection or otherwise. 3. Some images may be Computer Generated Images, are indicative only and may differ from the final build product. 4. Images may be of the show home rather than the individual unit. 5. Lifestyle images are indicative only. 6. Strutt & Parker does not have any authority to give any representations or warranties whatsoever in relation to this property (including but not limited to planning/building regulations), nor can it enter into any contract on behalf of the vendor. 7. Strutt & Parker does not accept responsibility for any expenses incurred by prospective purchasers in inspecting properties which have been sold, let or withdrawn. 8. We are able to refer you to SPF Private Clients Limited (“SPF”) for mortgage broking services, and to Alexander James Interiors (“AJI”), an interior design service. Should you decide to use the services of SPF, we will receive a referral fee from them of 25% of the aggregate of the fee paid to them by you for the arrangement of a mortgage and any fee received by them from the product provider. Should you decide to use the services of AJI, we will receive a referral fee of 10% of the net income received by AJI for the services they provide to you. 9. If there is anything of particular importance to you, please contact this office and Strutt & Parker will try to have the information checked for you. Strutt & Parker is a trading style of BNP Paribas Real Estate Advisory & Property Management UK Limited, a private limited company registered in England & Wales with company number 04176965 whose registered office is at 5 Aldermanbury Square, London EC2V 7BP.
Outside
Parking
This property has a 2 car, block paved driveway.
Outside Space
As well as some outside space to the front and rear of the property there are also balconies to the first and second floors.
Situation
The property is situated in a conservation area on Northumberland's Heritage Coast and within a short walk of the beach, harbour and park. Alnmouth is often named as one of the “best places to live by the sea” by newspapers such as The Times, and offers a good selection of day-to-day amenities including village shopping, public houses, restaurants, gift shops, a village hall and village golf club. A train station offering main line services to London, Edinburgh and Newcastle is just over 1 mile away.
The nearby historic market town of Alnwick offers a wider range of amenities including shops, supermarkets, public houses, restaurants, schooling, hospital, GP and dentist surgeries and leisure facilities and is home to the major tourist attractions of mediaeval Alnwick Castle & Gardens and the world-famous Barter Books. The village lifestyle offered by this property is supplemented by a wide range of beautiful country walks as well as a stunning local coastline.
Directions
From the Strutt & Parker Morpeth office (7 Benjamin Green House, Morpeth, NE61 2SL) join the A1 North and stay on the A1 for 13.2 miles, then turn right. Stay on this road for 1.5 miles then turn left at Percy Road.
After 3.0 miles continue onto South View, then at the roundabout continue straight onto the B1338. After 0.7 miles at the roundabout take the 2nd exit onto Northumberland Street, turn left onto The Wynd and turn right onto Marine Road. Turn left onto Riverside Road, Estuary Drive is the third turning on the right.
Alnwick 5.1 miles, Alnmouth station 1.3 miles (London Kings Cross 3 hours 19 minutes), Morpeth 21.2 miles, Newcastle upon Tyne 36.2 miles, A1 (B1338) 5.9 miles, Newcastle International Airport 36.0 miles.
Read more- Floorplan
- Map & Street View







