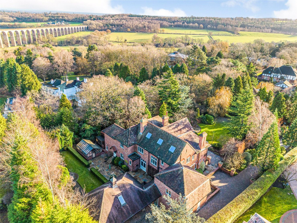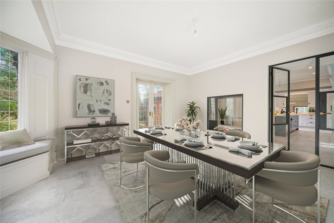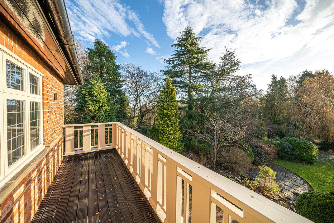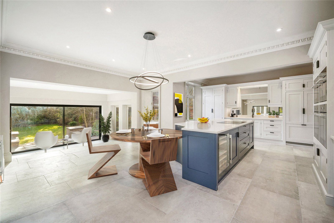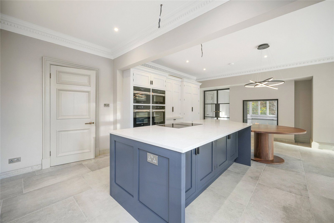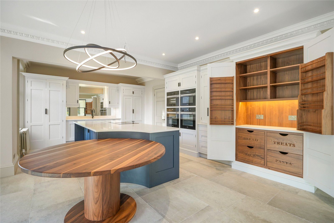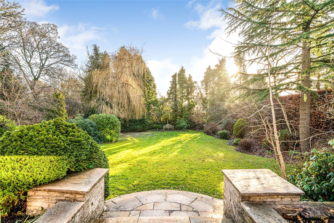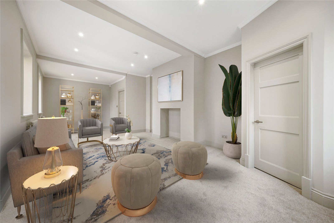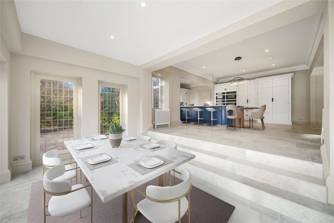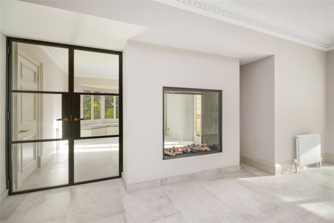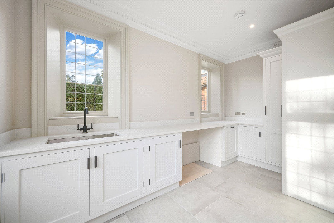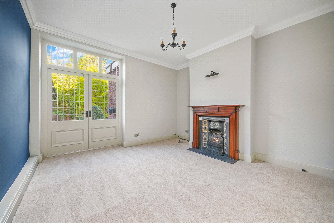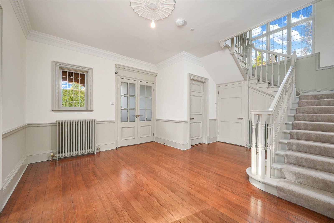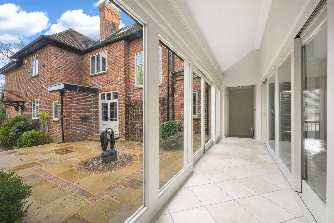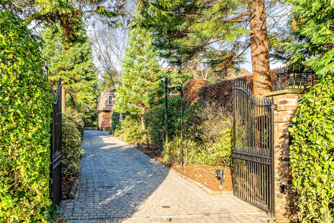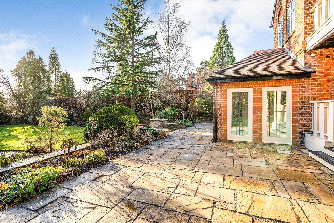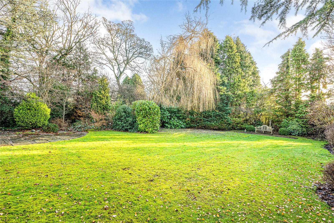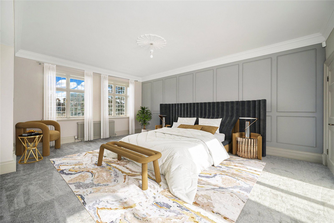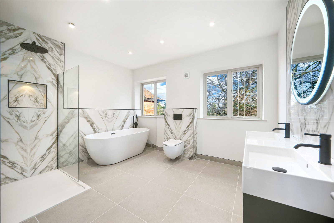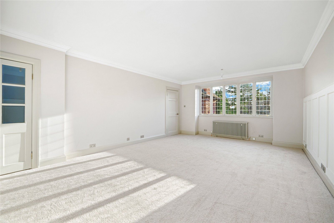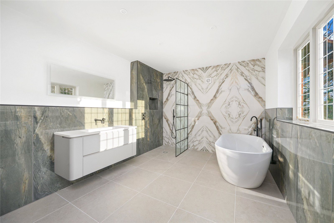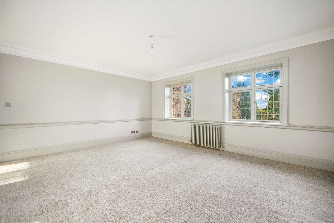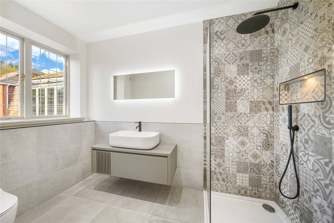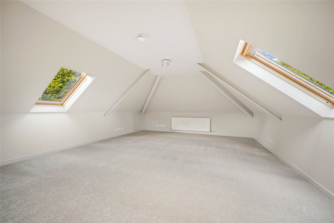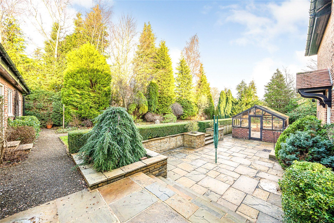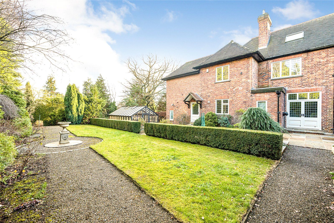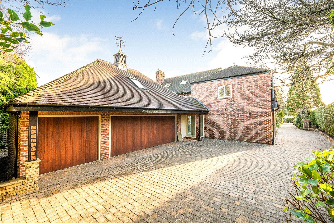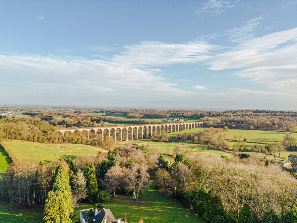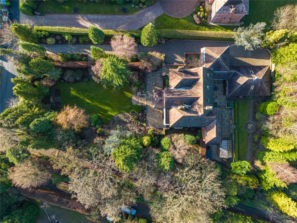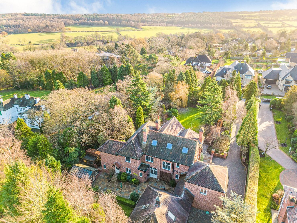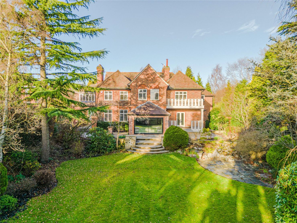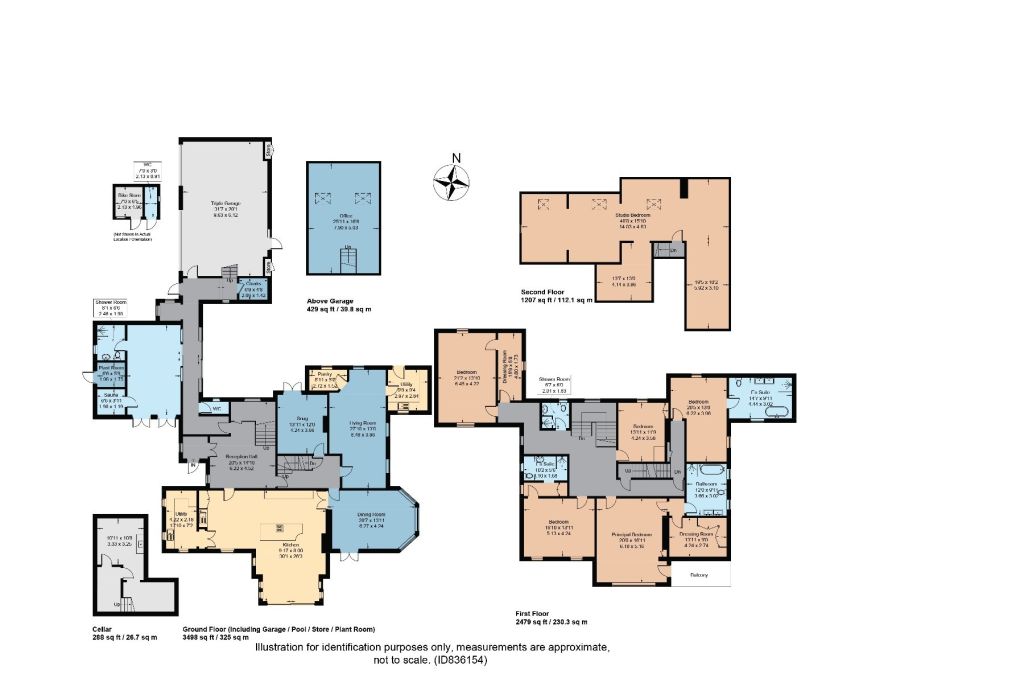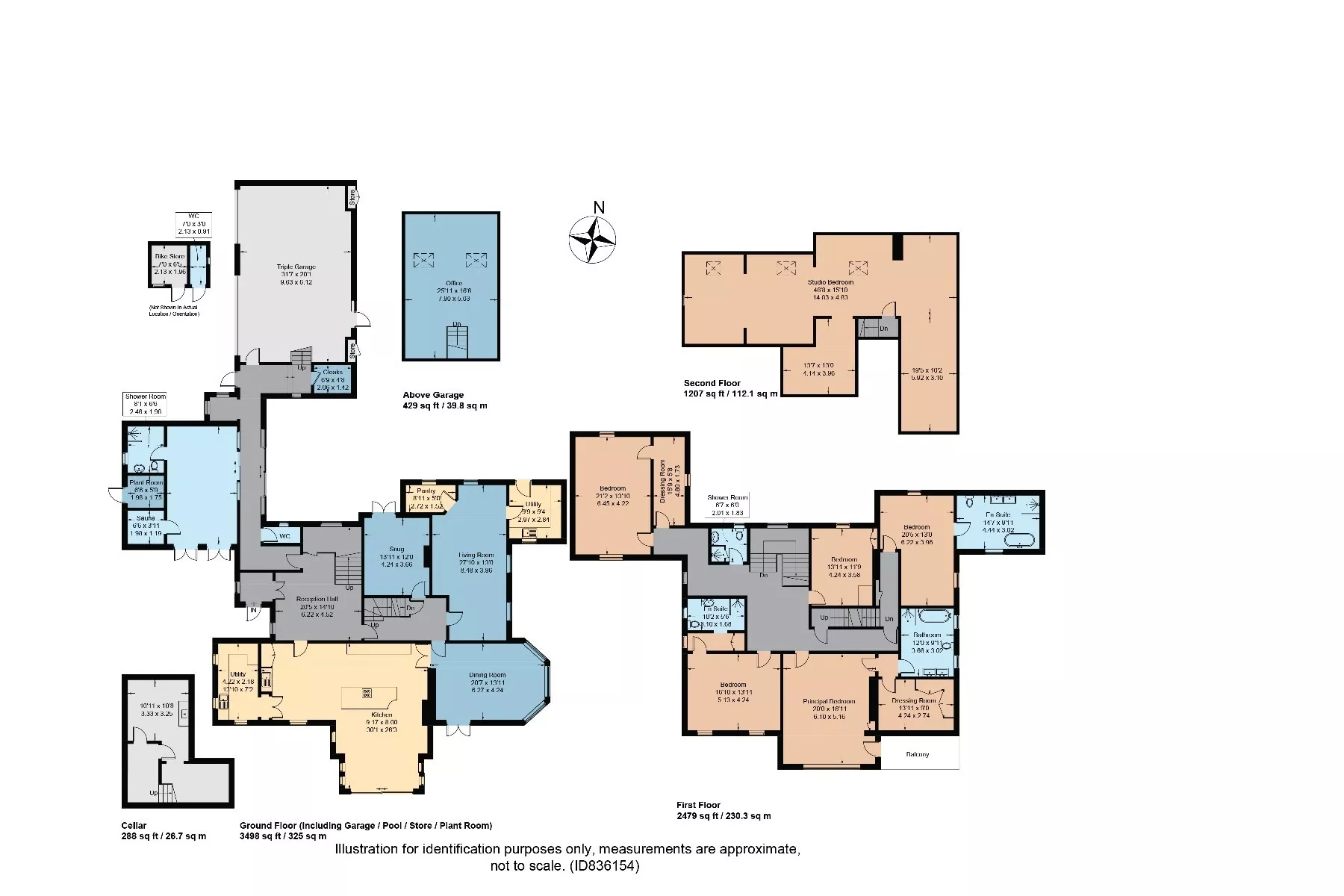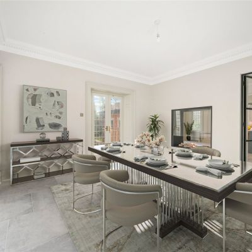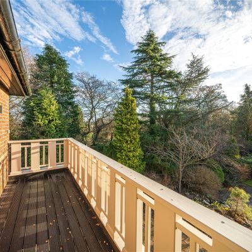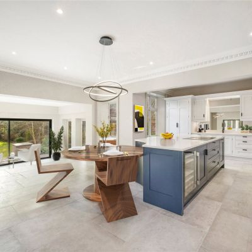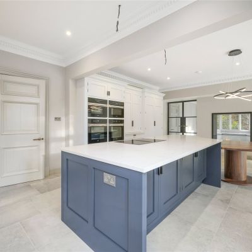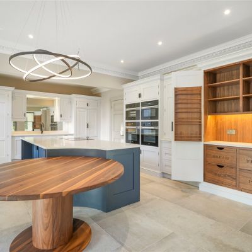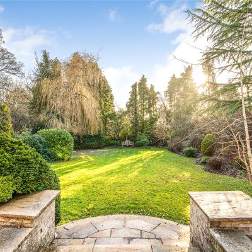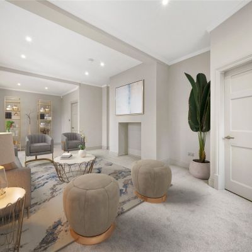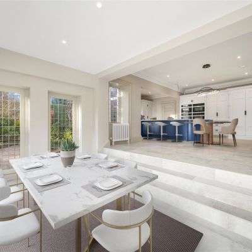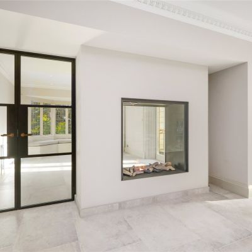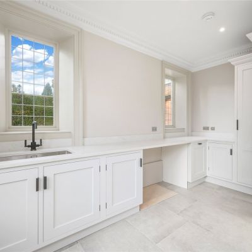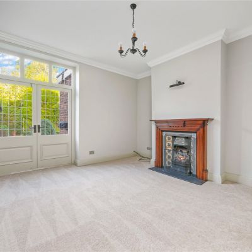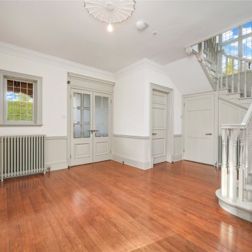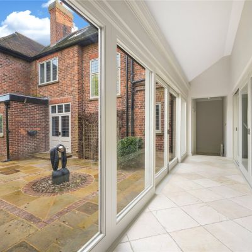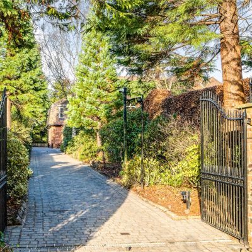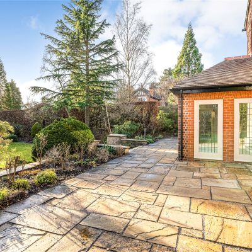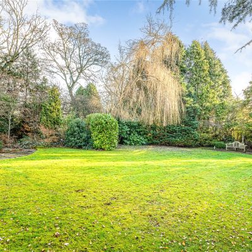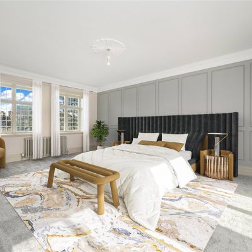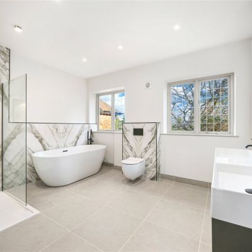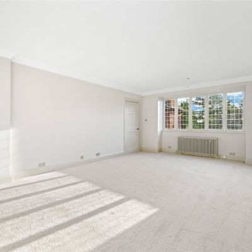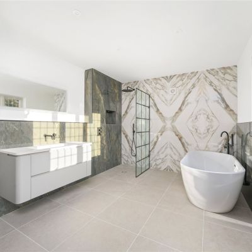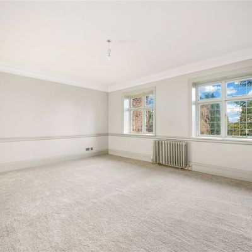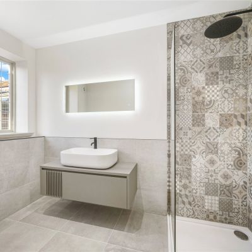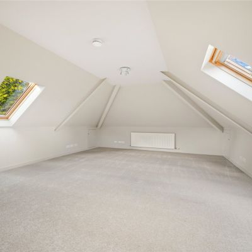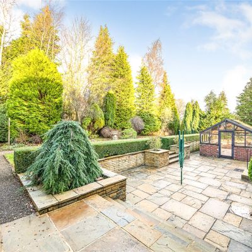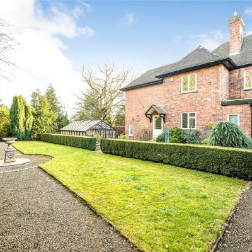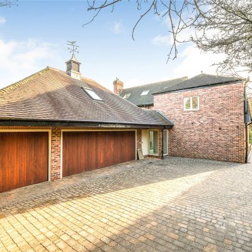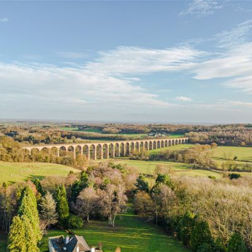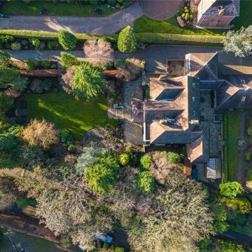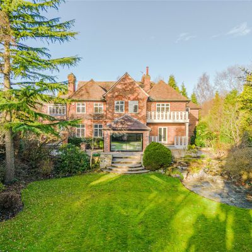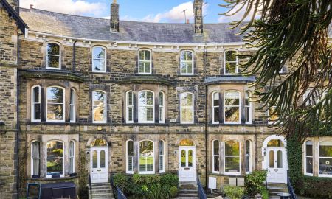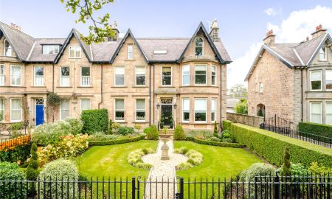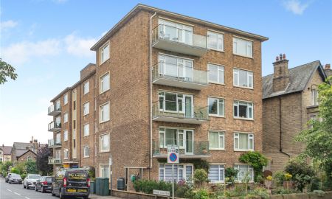Harrogate North Yorkshire HG2 8HJ Fulwith Mill Lane
- Guide Price
- £2,745,000
- 6
- 4
- 6
- Freehold
- H Council Band
Features at a glance
- A beautifully restored detached period property
- 5/6 Double bedrooms, 4 bathrooms, 6 reception rooms
- Half an acres of manicured gardens
- Sought after location with southerly views over the viaduct
- Total interval area 7,971 sq. ft (740.4 sq. m)
- Spa suite
- Electric gated private driveway
- Triple car garage
A beautifully restored period family home, set in around half an acre
Clevedon is substantial lovingly restored period property. This fabulous family home truly offers the perfect countryside and town balance with over 7,883 sq. ft. of living space, being within striking distance of the town centre yet offering beautiful Yorkshire countryside on the doorstep.
Upon entering the property, you are greeted by a beautiful porch and a light and airy entrance hall with original wood flooring and panelling, offering the perfect reception for guests. Off the entrance hall, an exquisite handmade bespoke kitchen which has been designed and installed by the luxury furniture company RoomRoom Interiors Harrogate. A large feature island with Quartz worktops which accommodates a large circular solid walnut table and can seat up to six also with bar seating for four giving flexibility for entertaining. Miele cooking appliances, integrated extraction to the hob and wine conditioning dual zone cabinet. With four Miele ovens the cooking facilities are to a professional level, two full size ovens, microwave combination and steam oven have the flexibility for the most discerning chef. The all-important boiling tap by Quooker and Large Integrated American style Fisher and Paykel refrigeration with built in ice dispenser. Breakfast pantry with Quartz worktops and solid walnut internals. The sink area has an integrated dishwasher, integrated refrigeration, large, mirrored splash back with concealed lighting above. Secret double doors leading into utility room which has large sink again with Quartz worktops throughout. There is space for a washing machine and dryer. Perfectly positioned to be close to the kitchen is a significant dining room with a double-sided contemporary glass fireplace giving views through to the dining kitchen. A generous bay window lights up the room with natural light and benefits from a built-in seating area. There are double doors accessing the south facing terrace with beautiful views over the garden. There is also a snug that has a feature fireplace and dual doors leading on to the back garden overlooking the water fountain. The generous living room stretches over 27ft in length and provides a perfect place to relax.
The property has been extended with a stunning addition of a spa suite benefiting from a sauna and guest shower room and changing room. Within the extension, there is also a sizeable office/games room, boot room and triple car garage. On the ground floor there is also a cloakroom and cellar.
Access to the first floor is via a grand spacious staircase; the principal suite a feature wooden panel wall and private access on to a south-facing balcony boasting beautiful views over the garden. The principal suite also comprises a dressing room with built in wardrobes and an exquisite four-piece bathroom suite with Lapicida tiles. On the first floor, there are three further en suite bedrooms, two bedrooms and a house shower room. The entire second floor space has been made into a substantial fabulous studio, bedroom or games room.
Services: Gas, electric and water, mains drainage
This property has 0.5 acres of land.
Outside
The property is accessed via electric gates and down a long and private driveway, which offers space to park numerous vehicles and a substantial triple garage to the rear. Externally the property also comprises a private and beautifully landscaped lawned garden to the front and rear. Off both the lawned areas are stunning terraces and intricate gravel pathways that lead to a rare limestone rockery and little woodland and a little beck.
Situation
Clevedon is in a highly sought after residential position on the south side of Harrogate. It has a wealth of local amenities offered on Leeds Road, including local shops, Marks & Spencer Simply Food, Harrogate Cricket club and the Hornbeam Business Park. The town boasts a wealth of fine Georgian and Victorian architecture including the famous Betty's tea rooms, excellent shopping, leisure and cultural facilities, cinemas, cafes and restaurants and a number of supermarkets. The property is situated close to the beautiful RHS Harlow Carr gardens, while golf is available at Pannal Golf Club. The stunning countryside of the Nidderdale Area of Outstanding Natural Beauty, with its many walking, cycling and riding routes, is also within easy reach.
For the commuter the property is well connected by road, with the A1(M) just 10 miles from the property, Offering easy access to the north and south. There is a train station at Hornbeam Park to connect with the mainline stations at Leeds or York. While Harrogate mainline station offers direct services to London Kings Cross in three hours. Also Leeds Bradford International Airport is approximate 11 miles for travel further afield.
There are highly regarded local primary and secondary schools both private and state nearby. Including Rossett School, Ashville College and Harrogate Grammar School.
Directions
Postcode - HG2 8HJ
What3Words - ///vouch.thing.pushes
Read more- Floorplan
- Map & Street View

