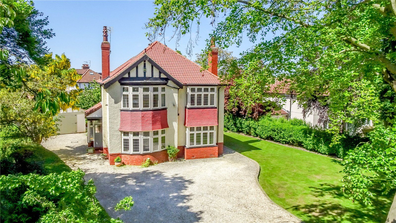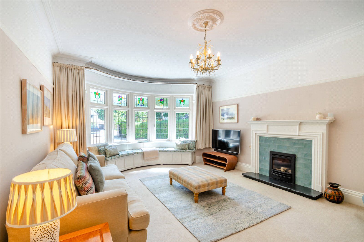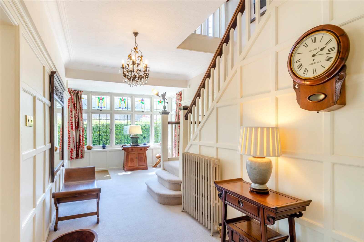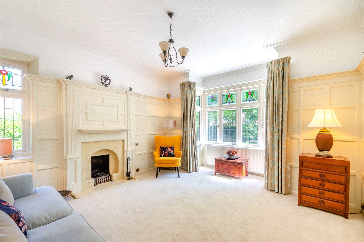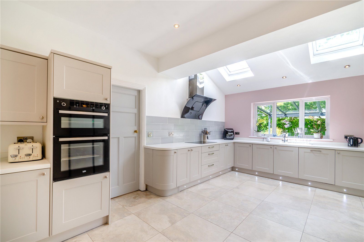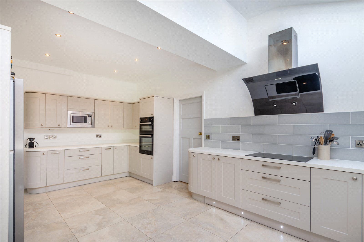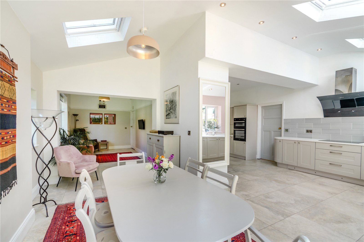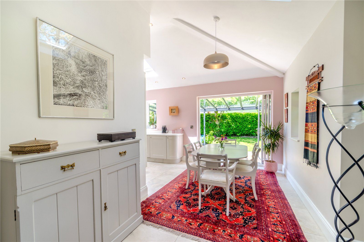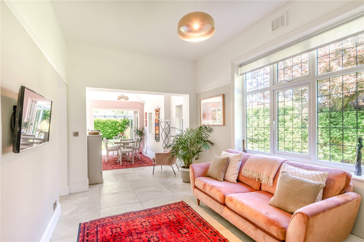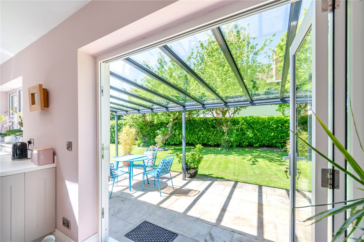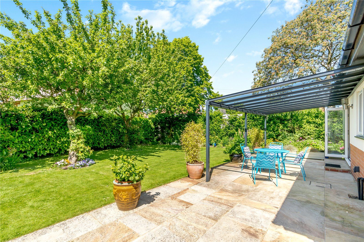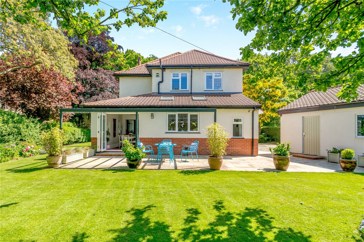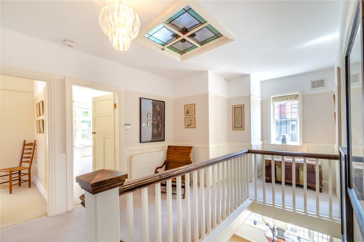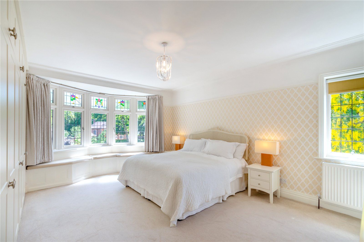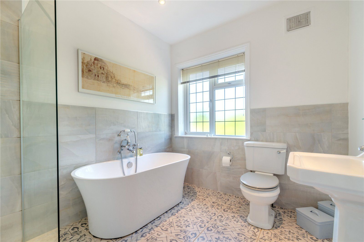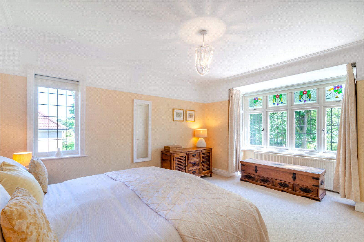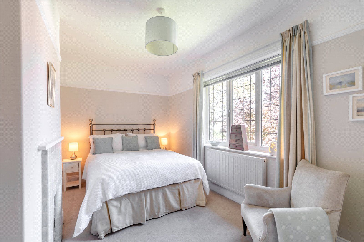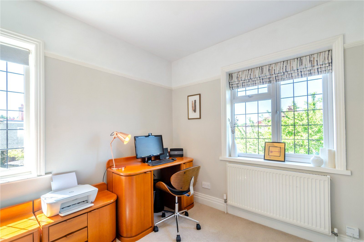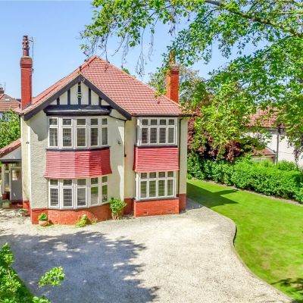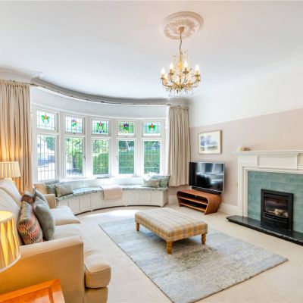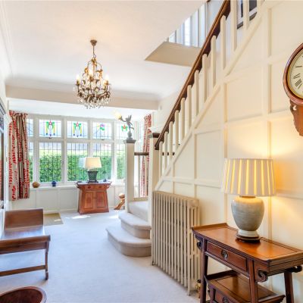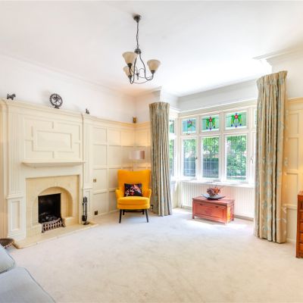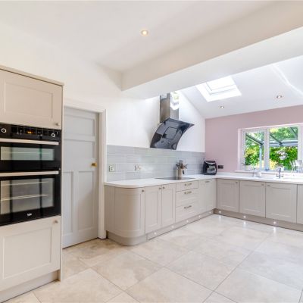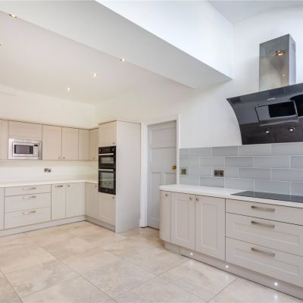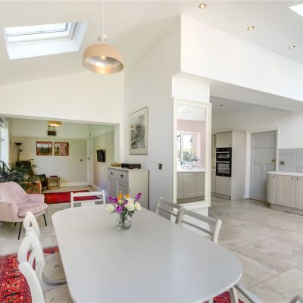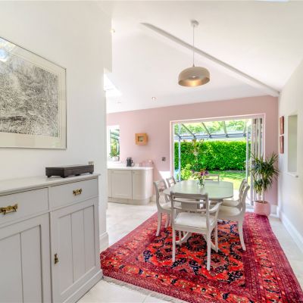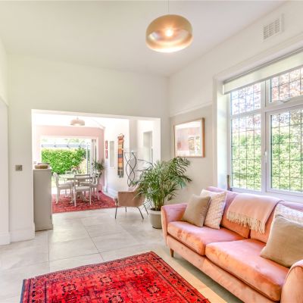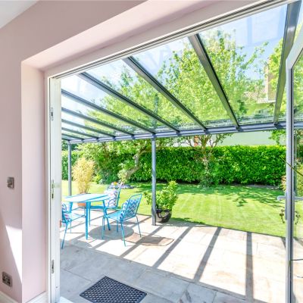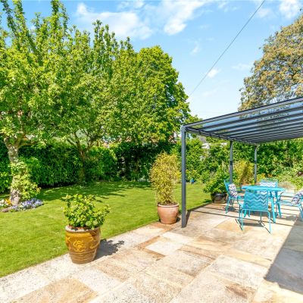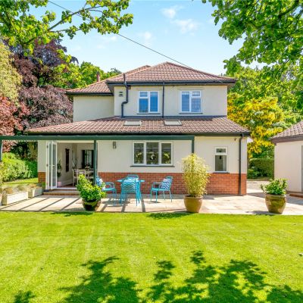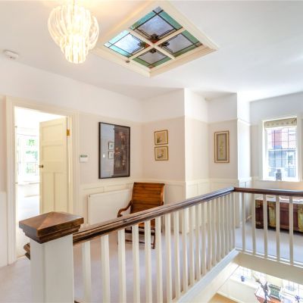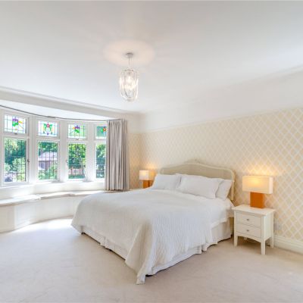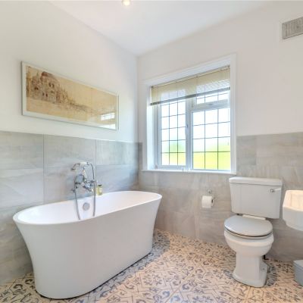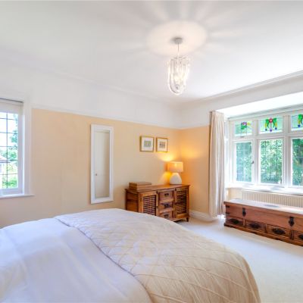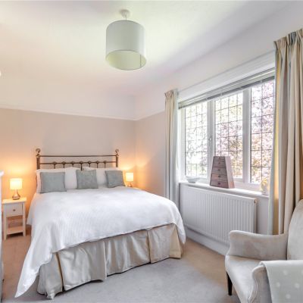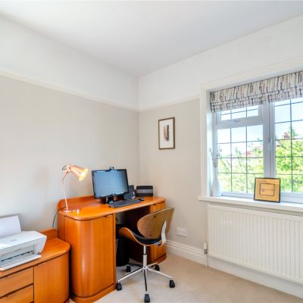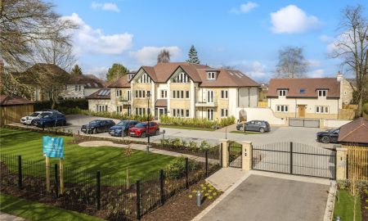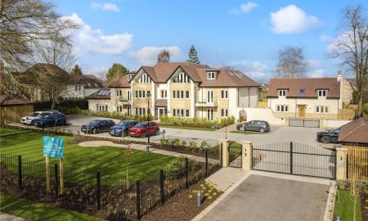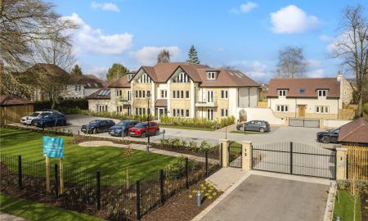Harrogate North Yorkshire HG2 Hookstone Drive
- Guide Price
- £950,000
- 4
- 2
- 4
- Freehold
- F Council Band
Features at a glance
- An attractive detached family home
- 4 Bedrooms, 2 bathrooms, 4 reception rooms
- Total internal area 2,399 sq. ft (223 sq. m)
- Double garage
- Ample parking for multiple cars
- Generous well maintained garden
- Paved terrace
- Popular south side of town location
- School catchment area
A substantial well-presented detached four bedroom property
41 Hookstone Drive is an attractive red brick part-rendered period family home, extended to provide almost 2,400 sq. ft. of light-filled flexible accommodation arranged over two floors. The property is sensitively modernised, with retained period features including some original stained glazing, high ceilings with fine cornicing, some wall panelling and original fireplaces.
The ground floor accommodation flows from a welcoming part-panelled reception hall with useful storage and cloakroom and briefly comprises a sitting room with front aspect bow window, bespoke window seating and feature fireplace with inset gas fire and a family room with front aspect bay window, part-panelled walls and feature open fireplace. The ground floor accommodation is completed by an extensive 30 ft. L-shaped kitchen/dining area that leads through to a comfortable snug. The double height kitchen has a range of contemporary wall and base units, modern integrated appliances and a walk-in larder leading to a fitted utility room with a door to the garden. The remaining area, configurable to the purchaser’s own requirements, currently offers a snug and a double height dining area with space for a good-sized table and Bi-fold doors that open out to the rear terrace.
On the first floor the property offers a spacious dual aspect principal bedroom with feature front bow window with a bespoke window seating, built-in storage, and modern en suite shower room. There are three further generous double bedrooms, one with front aspect bay window and built-in storage and another with feature fireplace, and a contemporary family bathroom with free-standing bath and separate walk-in shower.
Services: Mains electricity, gas, water and drainage.
Outside
Outside Having plenty of kerb appeal, the property is approached over a gravelled driveway providing private parking for multiple vehicles and leading past the gable end front door to the detached double garage to the rear. The generous well-maintained garden is laid mainly to level lawn and bordered by well-stocked flower and shrub beds. To the rear features a large wraparound paved terrace part covered by a glazed gazebo, ideal for entertaining and al fresco dining, the whole screened by mature shrubs and trees.
Situation
Location The property enjoys a convenient location on the southern side of Harrogate close to The Stray and benefits from a good range of local day-to-day amenities including local gyms and restaurants and a frequent bus service linking Harrogate to Ripon and Leeds. Benefitting as it does from a shopping centre, an arcade and a wide range of independent retailers, supermarkets, bars and restaurants.
Communications links are excellent: the nearby A1(M) ensures easy access to both the north and south of the country and Harrogate train stations offer regular services to Leeds, York and central London, and Leeds Bradford Airport provides a wide range of domestic and international flights. The area offers a good selection of state and independent primary and secondary schooling including Harrogate Grammar School.
Directions
From Strutt & Parker’s Harrogate office head to Queen Parade, turn left onto York Place (A6040), then turn right onto Oatlands Drive. After 0.6 mile turn left onto Hookstone Drive, then turn left onto Windsor Road and the property can be found on the left.
Read more- Map & Street View

