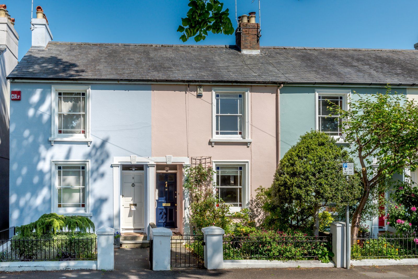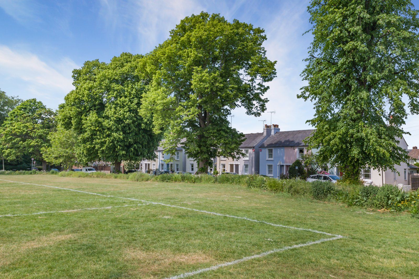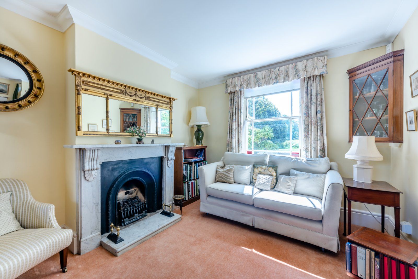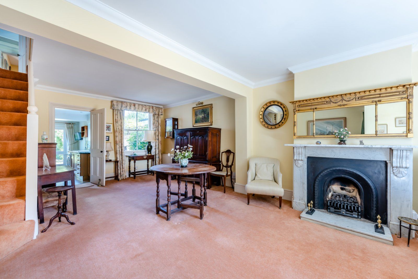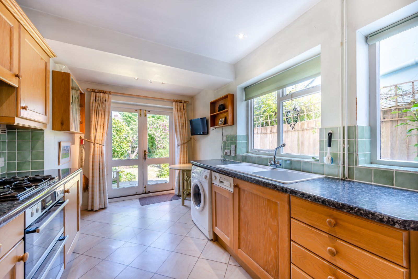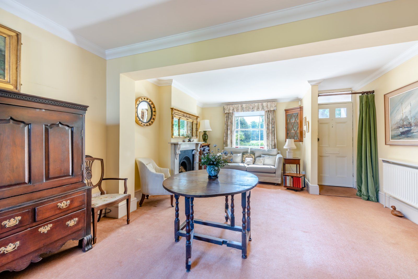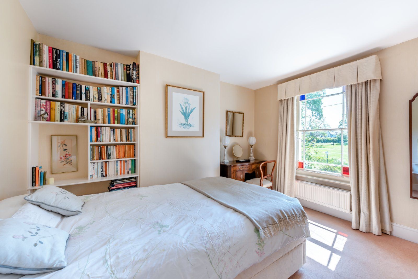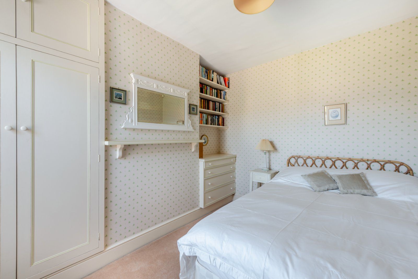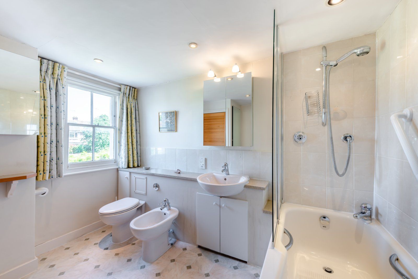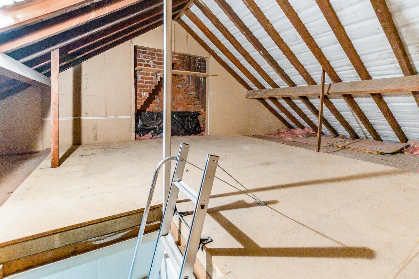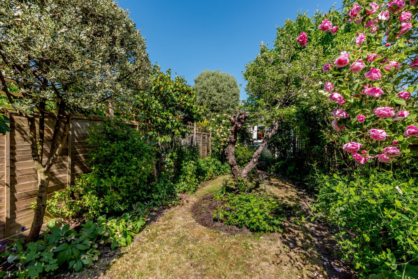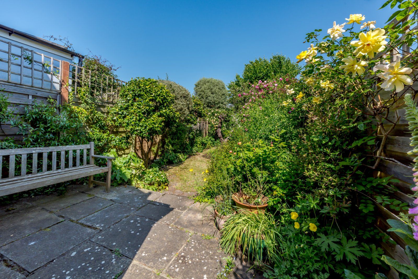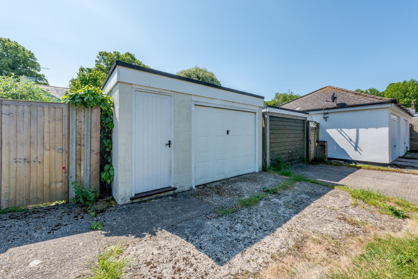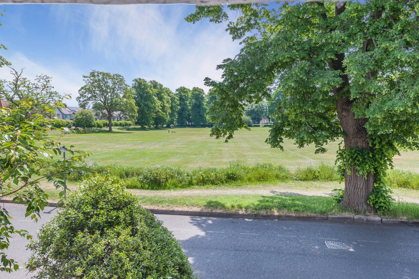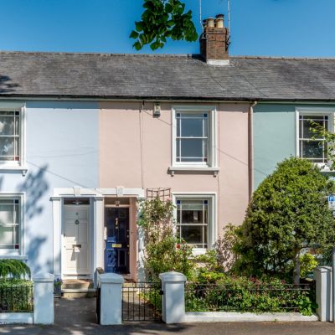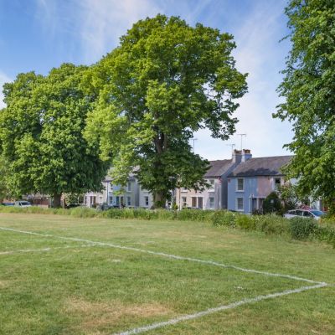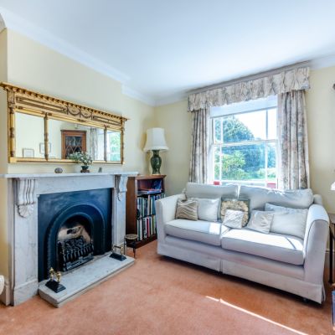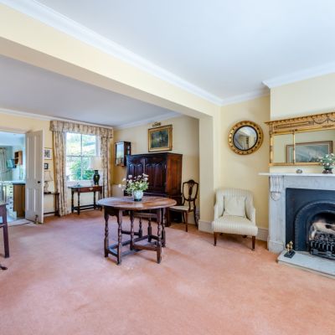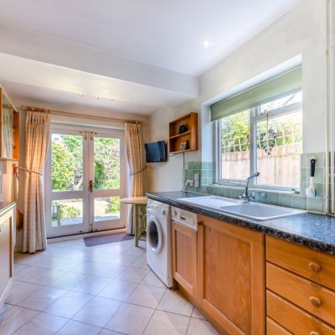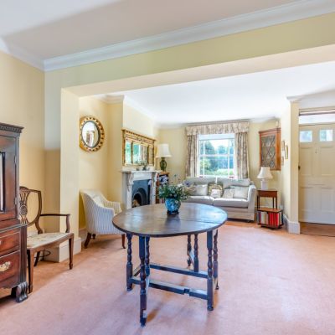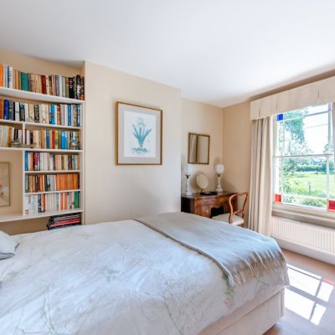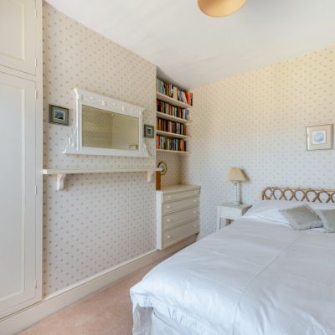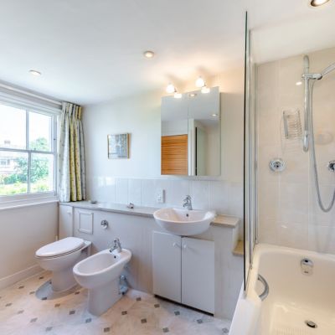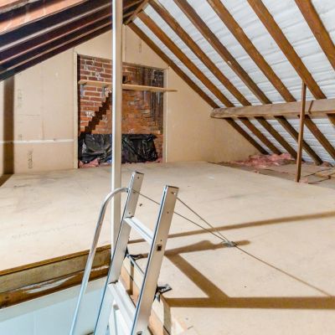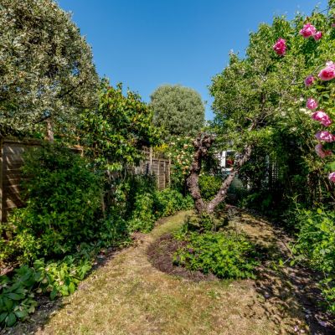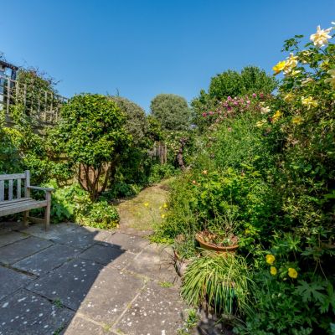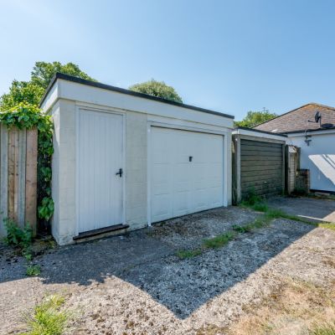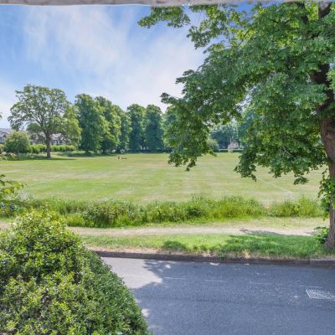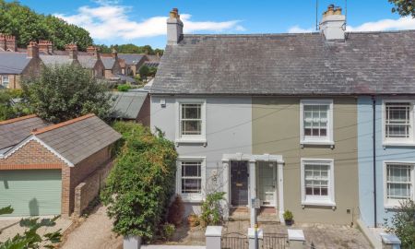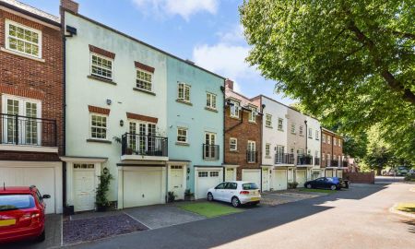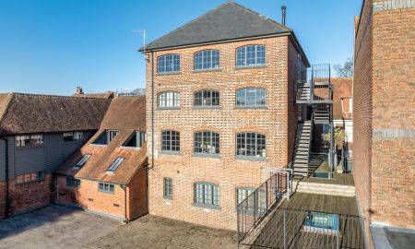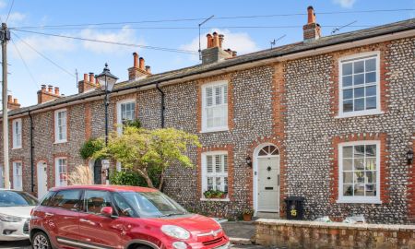Chichester West Sussex PO19 7SA Litten Terrace
- Guide Price
- £525,000
- 2
- 1
- 1
- Freehold
- E Council Band
Features at a glance
- Sought after location
- Close to city centre
- Overlooking Litten Gardens
- Living/Dining Room
- Two bedrooms
- Garden
- Garage
- EPC TBC
A splendid two-bedroom terraced house, in a desirable setting close to Chichester city centre
10 Litten Terrace is a splendid terraced house featuring attractive painted render elevations which, along with the well-kept neighbouring properties in differing colours, adds a touch of charm to the surroundings. Original details include sash windows, elegant cornicing and, in the sitting area at the front, a handsome original cast-iron fireplace. The sitting area and dining area are combined on the ground level to make one large, 23ft reception room. The kitchen is located at the rear and features wooden fitted units and space for a breakfast table at the end with French doors opening onto the rear garden. Stairs lead from the kitchen down to the cellar, which provides plenty of storage space in two rooms, as well as the potential for conversion into further living space, subject to the necessary consents.
The first floor provides two well-presented double bedrooms, both of which have built-in storage and shelving. The larger principal bedroom at the front benefits from south-facing views across Litten Gardens. A family bathroom completes the first floor accommodation. There is also a large loft suitable for conversion, subject to planning consent.
Outside
At the front of the property there is a small and attractive front garden with a wrought-iron gate opening onto the paved pathway, which leads to the covered entrance. The garden has various established shrubs, enclosed by painted dwarf walls and wrought-iron fencing. Parking is available along Litten Terrace in marked bays, via a local resident permit scheme, while a lane at the rear leads to a detached garage for further parking and storage. The garden to the rear also has access to the garage and features a patio area with a lawn beyond, bordered by well-stocked beds with various established shrubs, hedgerows and flowering perennials.
Situation
The property lies just outside the historic city walls, a short distance from the many amenities found within the mainly pedestrianised city centre. Priory Park, the New Park Centre, Chichester’s Racquets & Fitness Club, the adjoining public tennis courts, and the renowned Festival Theatre are all within easy reach. The mainline station is about a mile away and provides access along the south coast, to London Victoria via Gatwick and to London Waterloo via Havant. The A27, also a mile away, provides access to the A3(M) and on to the M25. Portsmouth ferry port, about 16 miles, provides access to the Isle of Wight, Channel Islands and to Continental Europe. Southampton Airport is about 30 miles. The Centurion Way foot and cycle path is accessed to the west of Chichester and provides access northwards to the South Downs National Park and, via the Salterns Way, along the harbour shoreline to the Blue Flag sandy beach of West Wittering. Goodwood, to the northeast, offers a horse racing calendar and annual events for motoring enthusiasts. Sailing may be enjoyed from the many villages around Chichester Harbour and off the coast.
Read more- Map & Street View

