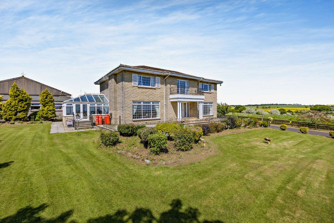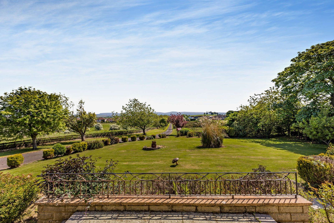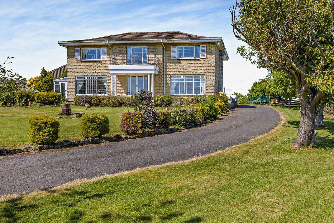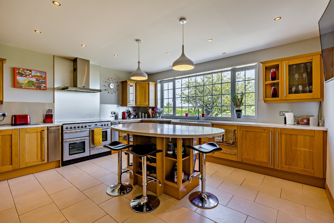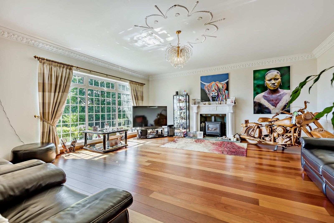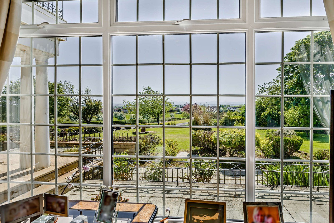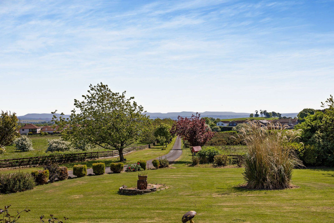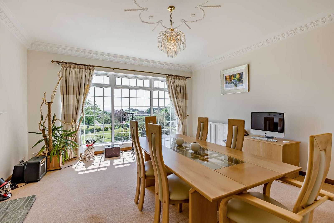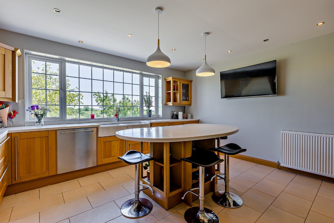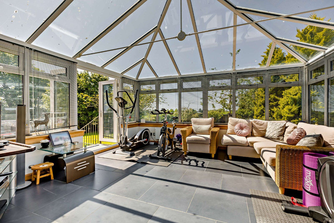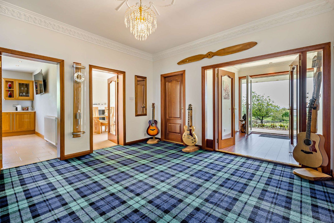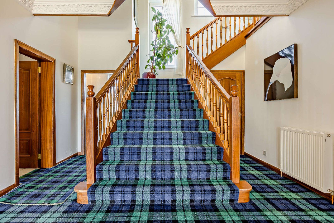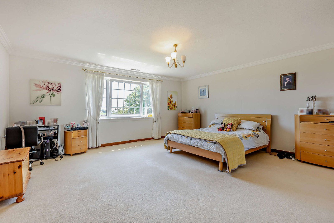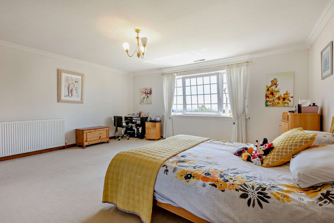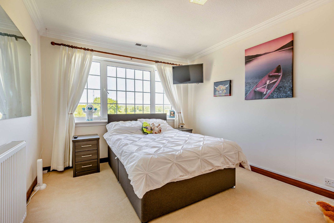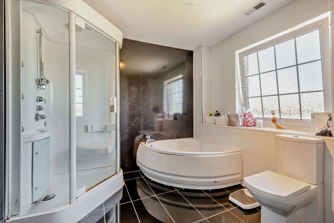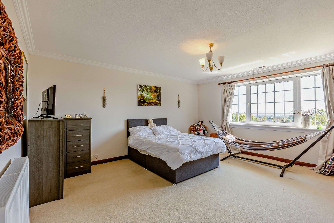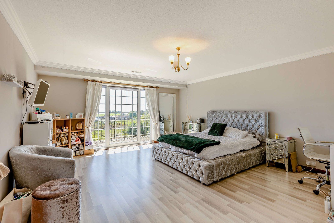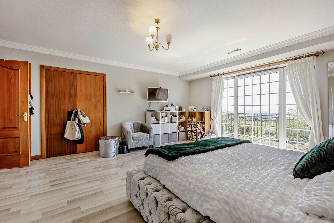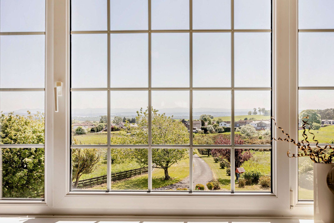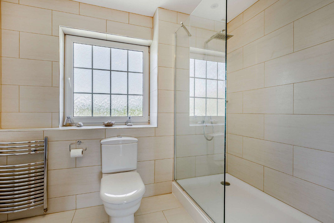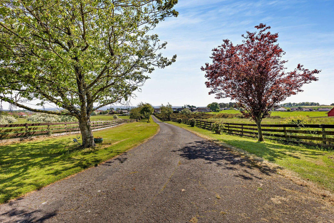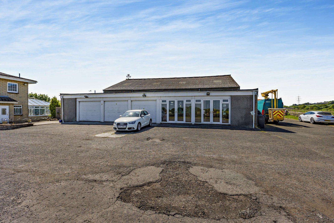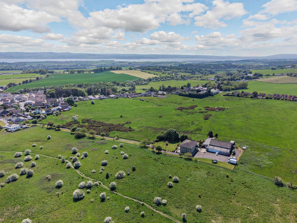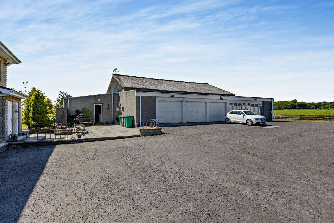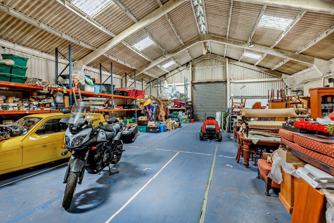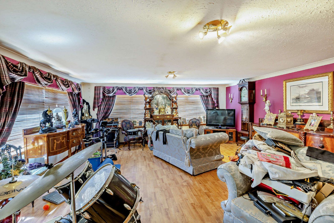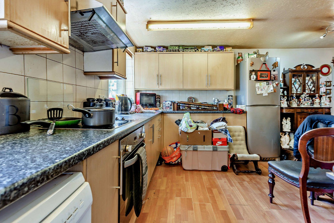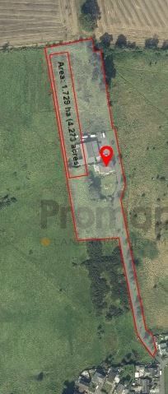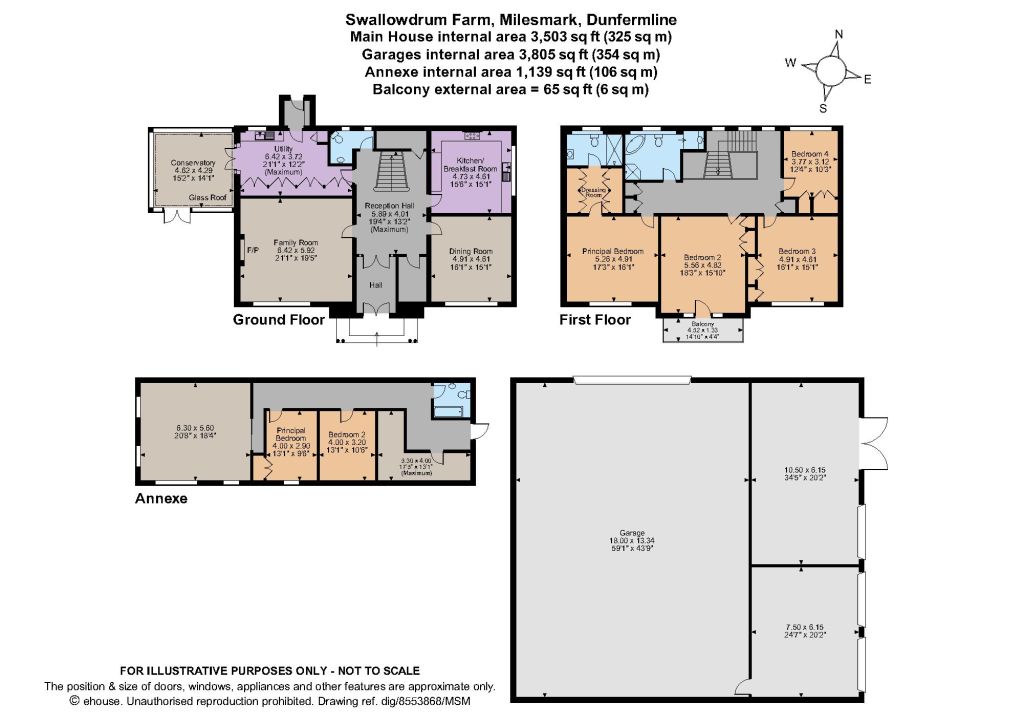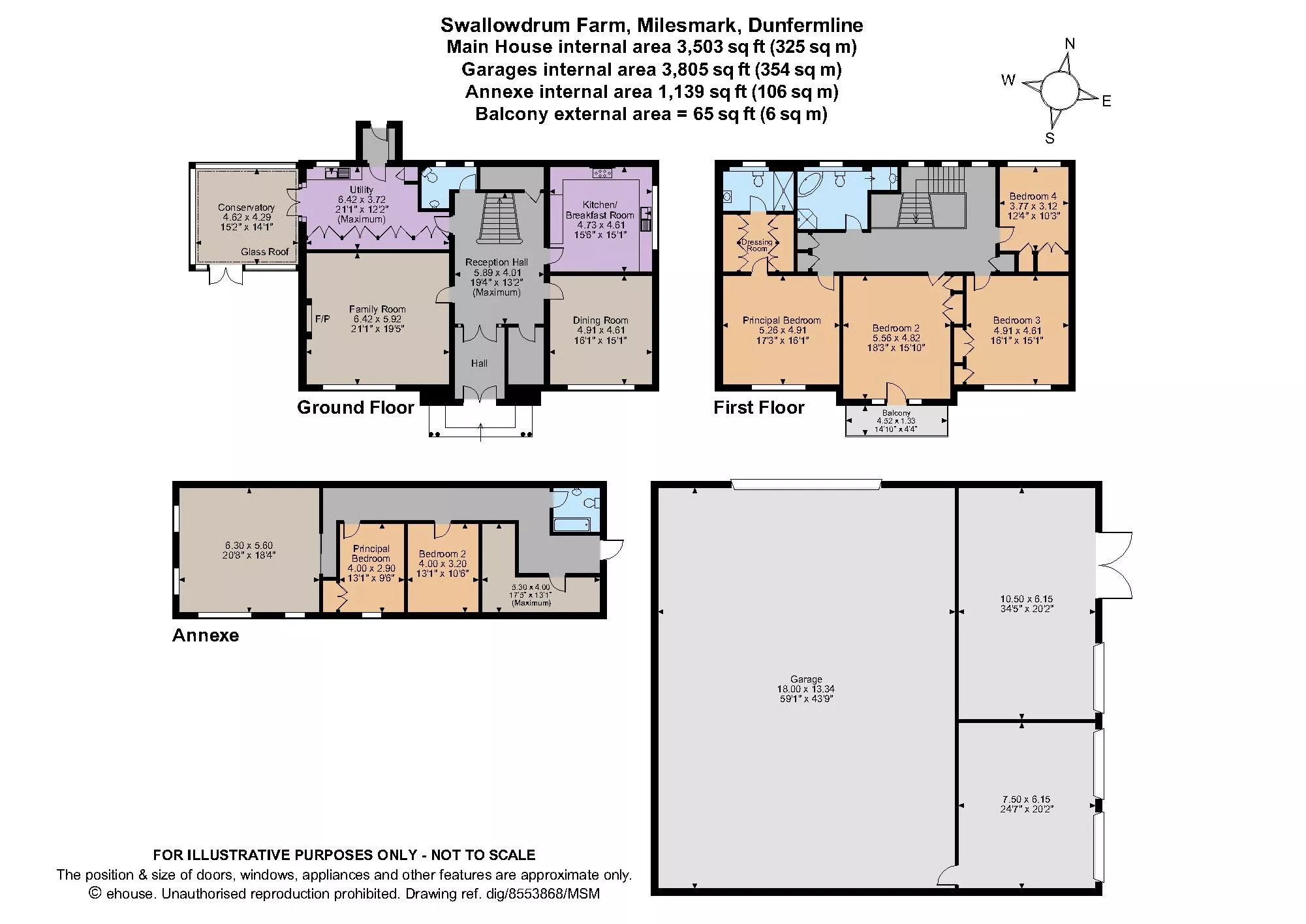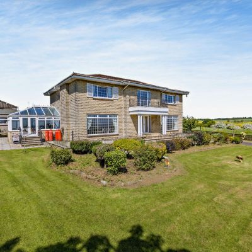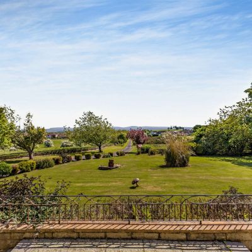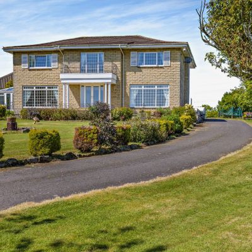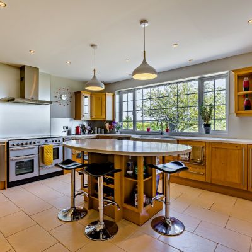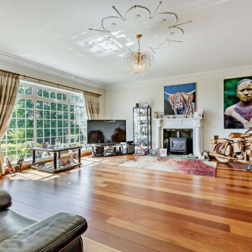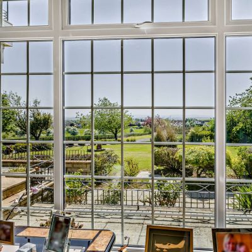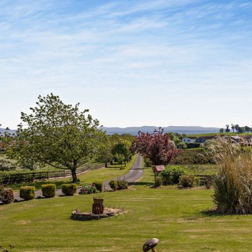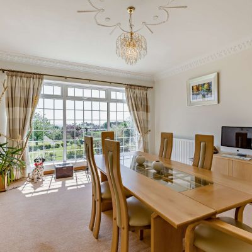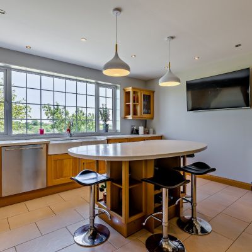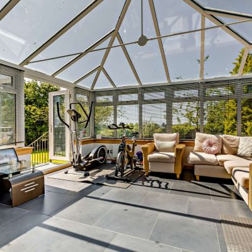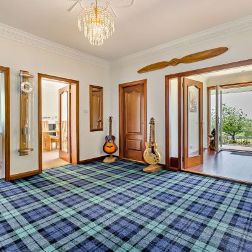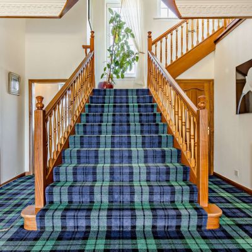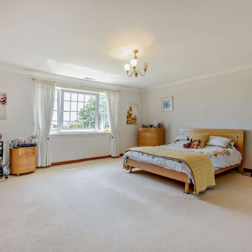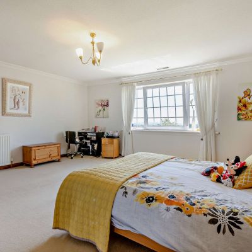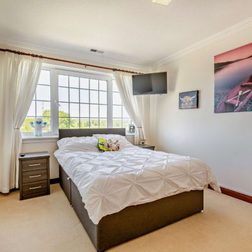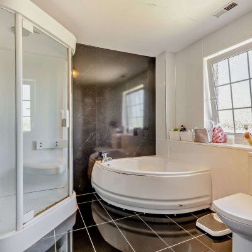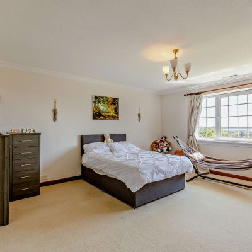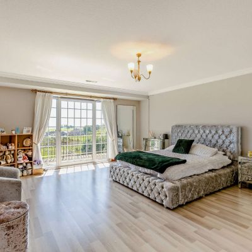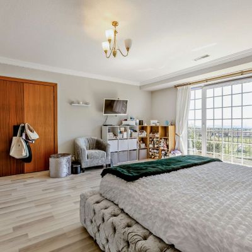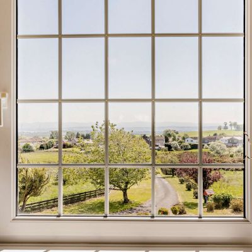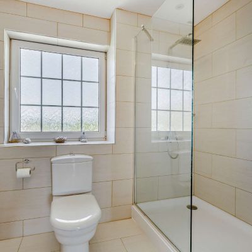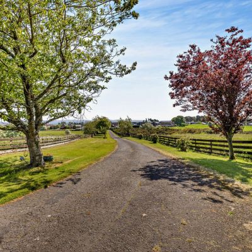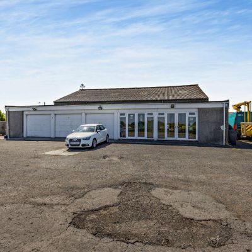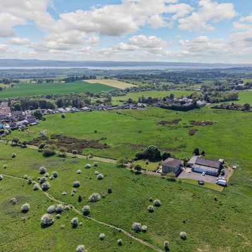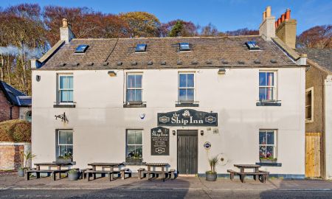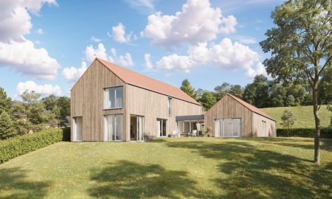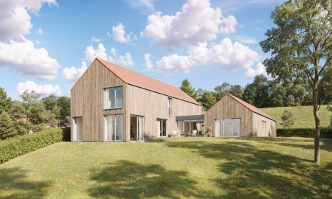Dunfermline Fife KY12 9HX Milesmark
- Offers Over
- £900,000
- 4
- 2
- 3
- Freehold
- H Council Band
Features at a glance
- Substantial plot with large versatile outbuildings
- Within an easily commutable distance to Edinburgh
- Large hard standing providing extensive parking
- Accessed via a long private driveway
- Raised position with far reaching views to Queensferry Bridges
- Large bedrooms and grand central staircase
Attractive double-fronted detached residence, 2-bedroom annexe, outbuilding & land
Swallowdrum Farm is a striking detached property offering over 3,500 sq. ft of internal accommodation within the main home, and a further 3,800 sq. ft of versatile garages and outbuildings ideal for business premises.
The grand pillared entrance has double doors opening to the entrance hallway and further double doors to the central reception hall with its wide turned stairway, store cupboards and cloakroom.
The front-facing family room with its feature fireplace and formal dining room both enjoy pleasing southerly aspects across the sun terrace and landscaped grounds via large leaded-style windows.
The kitchen features a range of attractive cabinetry arranged in a u-shape with a curved central breakfast bar, dual butler sinks, a large range cooker and plenty of integrated appliances. Further is the generous utility room with a plethora of cabinetry, sink and space for appliances alongside which is the west-facing conservatory enjoying panoramic garden views and access.
The spacious first-floor landing branches off onto four well-proportioned bedrooms with a variety of fitted wardrobes and a family bathroom with a large curved bathtub and separate shower. The principal suite enjoys an adjacent fitted dressing room flowing into its modern en suite shower room with a large walk-in shower, whilst bedroom two benefits from a balcony with impressive elevated views.
This property has 4.2 acres of land.
Outside
The property sits within a considerable surrounding plot, with a long tarmac private driveway flowing up to the home and alongside to the rear driveway.
Beside are the sizeable outbuildings which could serve an array of potential business or other purposes. The well-appointed annexe provides further accommodation with two bedrooms, a main living space and a bathroom, with 4.2 acres of land alongside.
The formal garden is carefully landscaped with expanses of level lawn to the southerly aspect bordered by shrubbery and mature trees, with colourful herbaceous borders and a raised paved sun terrace wrapping around the home and to the conservatory.
Situation
The property is situated on the fringes of the historic city of Dunfermline, which is approximately five miles from the Forth Road bridges, ideal for commuters.
The M90 links directly to Edinburgh, Dundee and Perth and across the Kincardine Bridge to Stirling, Glasgow and the West. The city has an extensive array of shopping, social, educational and leisure facilities along with esteemed educational establishments.
The train stations provide regular services to Edinburgh and beyond.
Local Authority: Fife Council Services: Mains electricity, water & drainage Council Tax: Band H Tenure: Freehold Fixtures Fittings: Curtains, Blinds, Cooker, carpets, lightfittings and chandelier all included. Wayleaves and easements: The property is sold subject to any wayleaves or easements, whether mentioned in these particulars or not.
Read more- Floorplan
- Virtual Viewing
- Map & Street View

