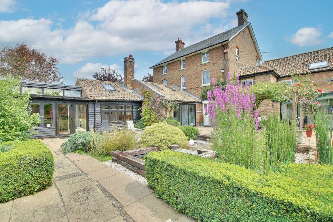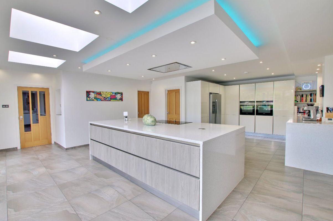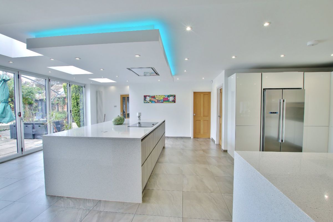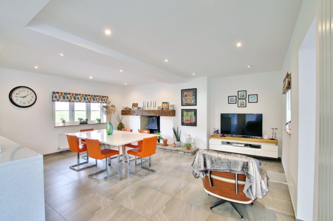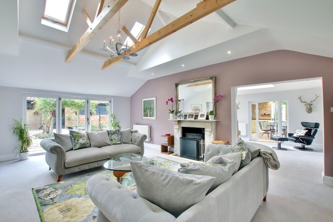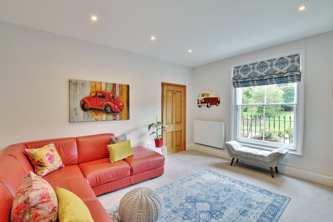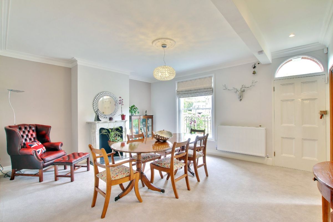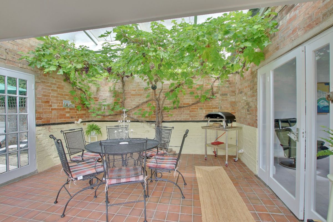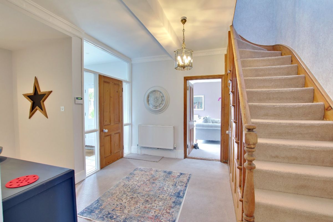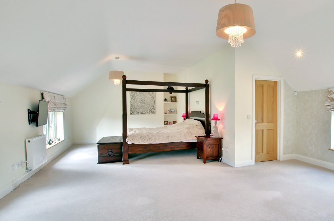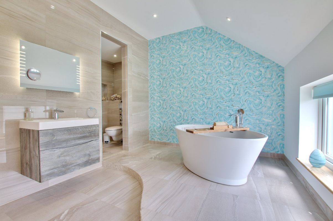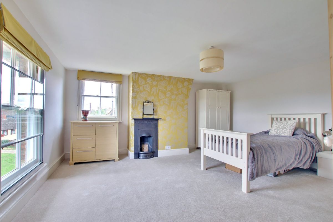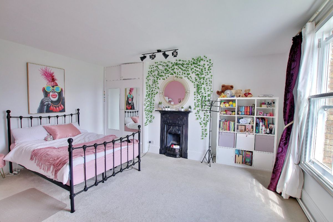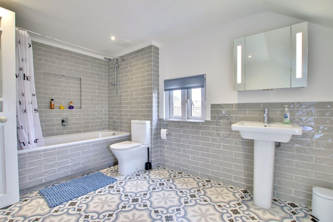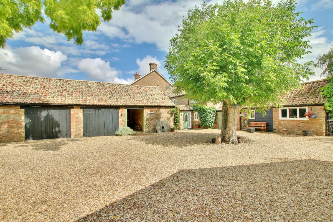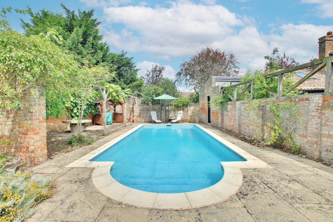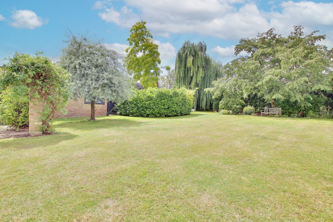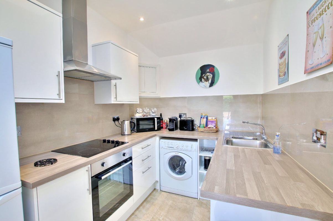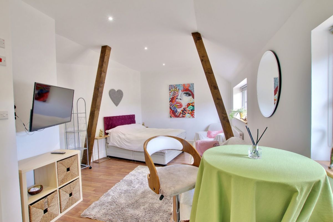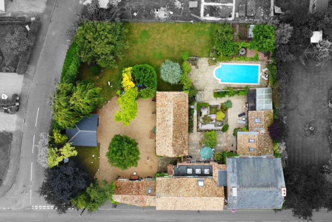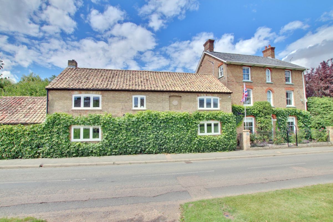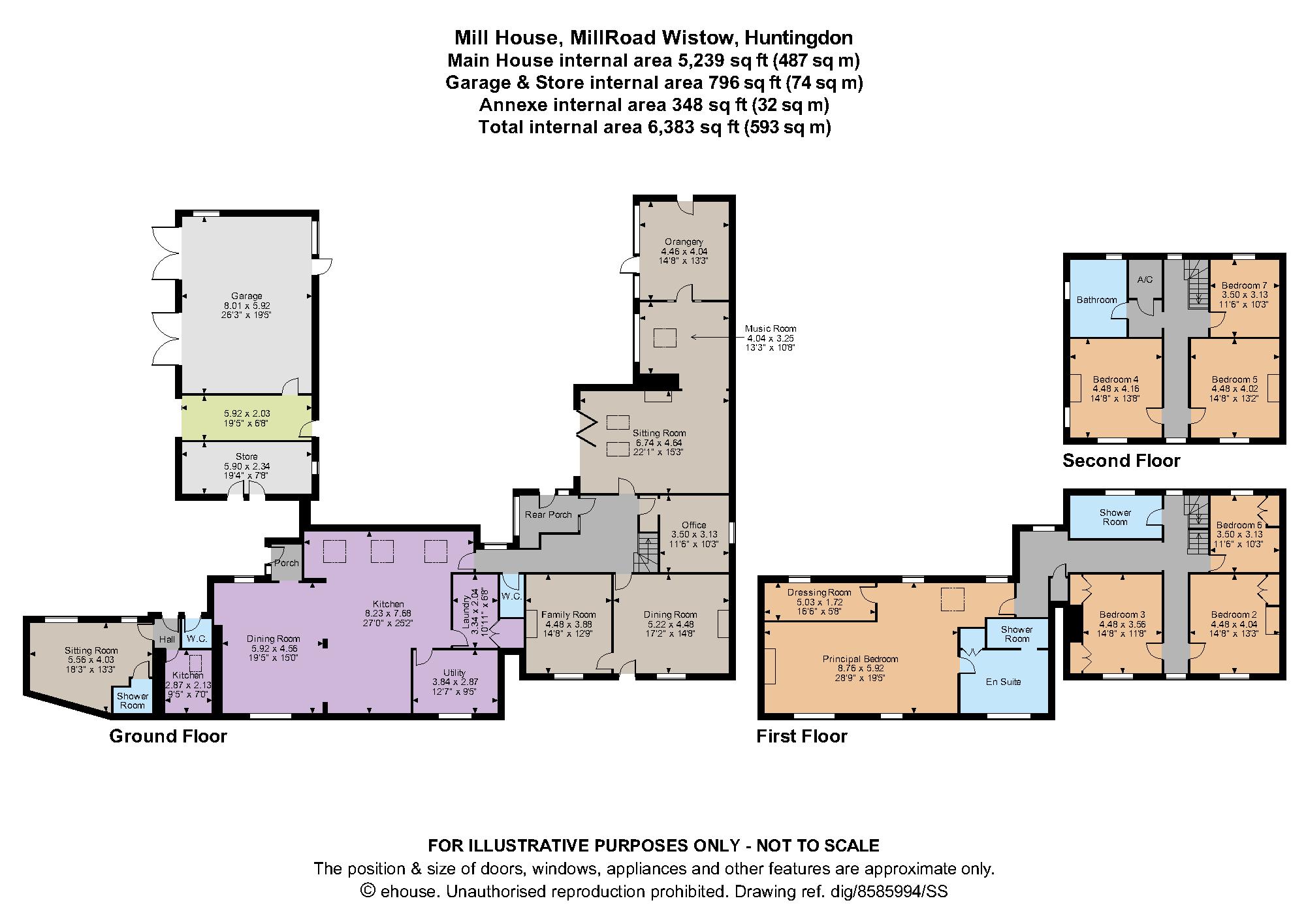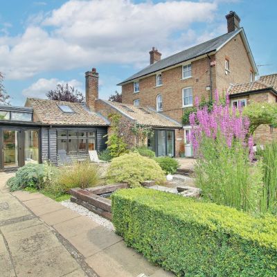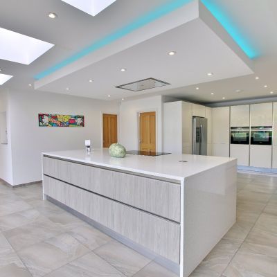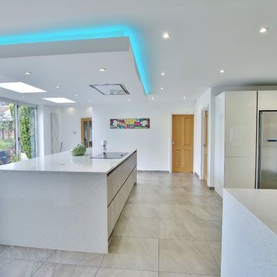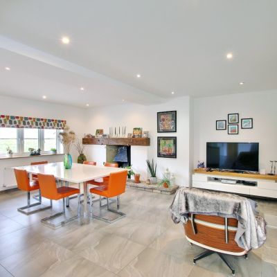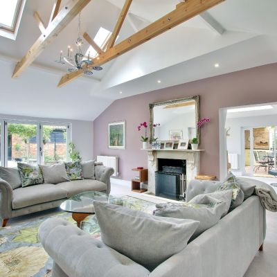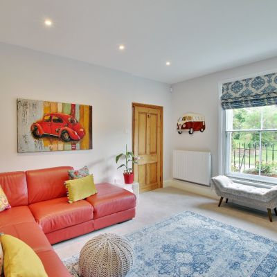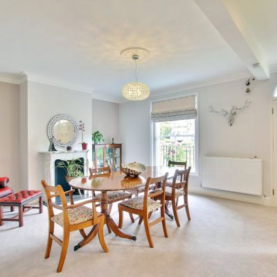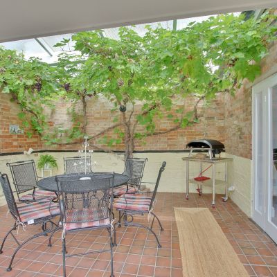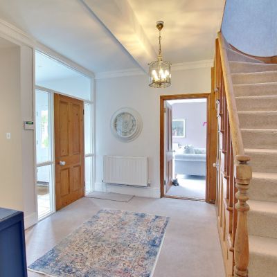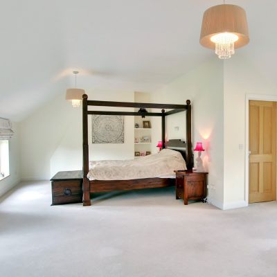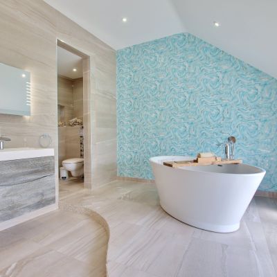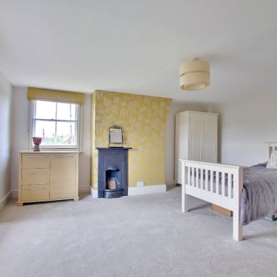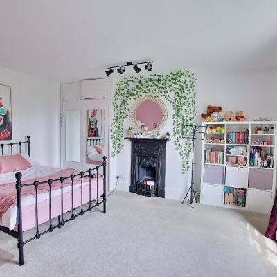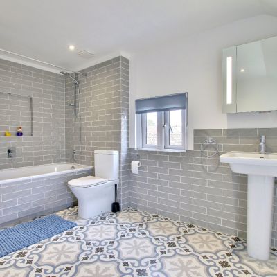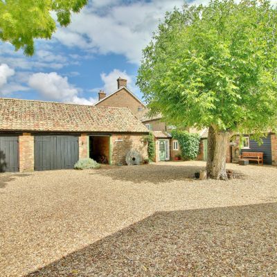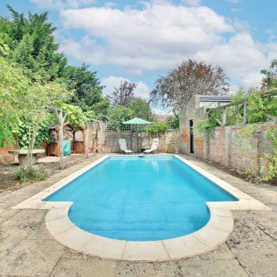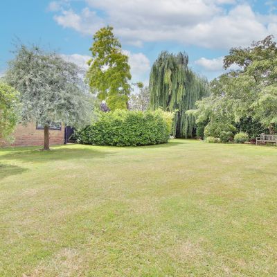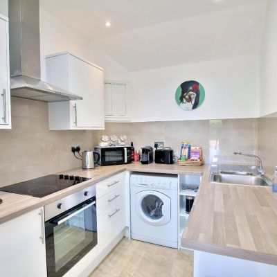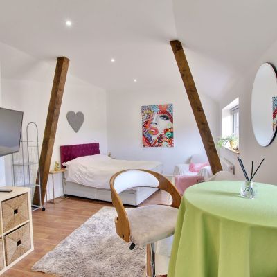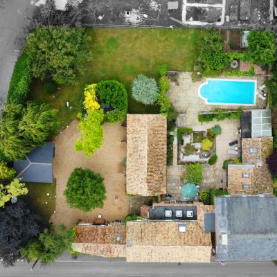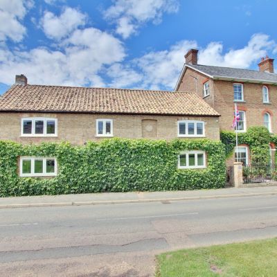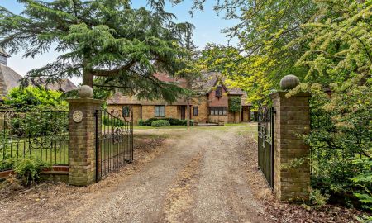Huntingdon Cambridgeshire PE28 Mill Road, Wistow
- Guide Price
- £1,500,000
- 7
- 3
- G Council Band
Features at a glance
- 27ft kitchen/ breakfast room
- Seperate annexe
- 3 reception rooms
- 7 double bedrooms
- 4 bathrooms
- Orangary
- Music room
- Double garage and parking
- Swimming pool
- Attractive grounds
A stunning 7 bedroom victorian house in popular village.
Formally two separate properties (Mill House and Mill Cottage) Mill House has been sympathetically restored and renovated by the present owners since their purchase in 2016. The ground floor accommodation comprises five reception rooms. These include a formal dining room with sash windows to the front aspect and feature fireplace, a good size family room and, approached from a door under the stairs, a separate office, ideal for home working. Of particular note is the impressive kitchen/breakfast room. Recently fitted with a good range of wall and base units, it incorporates a large island unit, integrated appliances has bi-fold doors overlooking a rear courtyard, and a spacious dining area. This is the hub of the house and is ideal for entertaining.
The single storey rear wing is used as a sitting room and has a vaulted ceiling with velux windows, and bi-fold doors. Beyond is a versatile music room, which in turn opens onto an orangery with a live vine. The remainder of the ground floor includes a large laundry room, a separate utility room and recently refitted cloakroom with a limited edition basin unit.
The first floor landing is approached via stairs from the hall and accesses four of the seven bedrooms. Of particular note is the very spacious principal bedroom suite with duel aspect windows and a walk in dressing room. An en-suite bathroom has a four-piece suite and has been designed to a Mediterranian fashion and comprises a freestanding bath and walk in shower/wet room. Also located on the first floor is the refitted four-piece shower room.
Stairs from the first floor landing lead to the second floor landing which provides access to the remaining three good-sized bedrooms and the refitted three-piece suite family bathroom.
The self-contained annexe called Mill Cottage Studio is ideal for guests or perfect as a retreat for relatives either young or old. The annexe consists of an open plan living/bedroom space, a modern kitchen and three-piece suite shower room.
Outside
A shingle drive divides the main house from the annexe and provides ample parking. Outbuildings include garaging and a double car port, swimming pool, and a well-cared for mature garden which includes a secluded courtyard garden area which links both the outside space and the living space of Mill House and is perfect for al-fresco dining.
Situation
Mill House is located only 7 miles north of the towns of Huntingdon and St Ives, with Huntingdon train station providing frequent and modern trains to London St Pancras. The nationally important A14 and A1 are only a short drive away with the A14 providing an easy drive to the historic city of Cambridge. The Doctors Surgery and Dental Surgery are within a 8 minutes' drive from the house.
Read more- Floorplan
- Map & Street View

