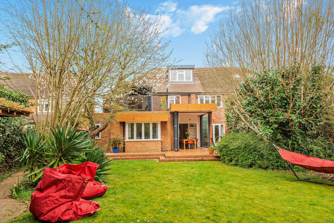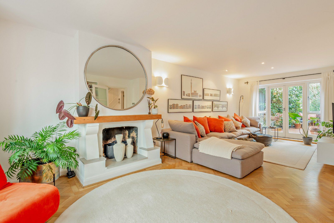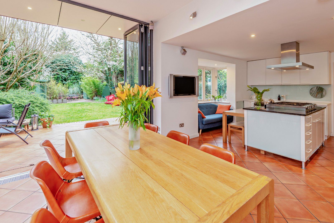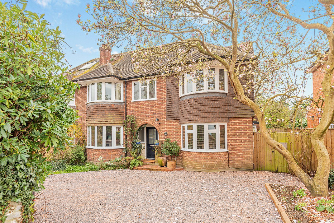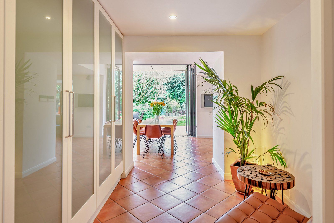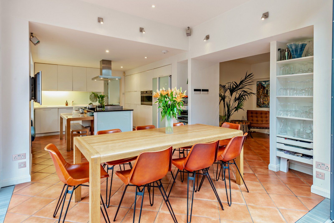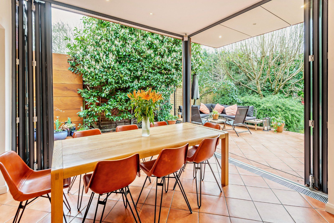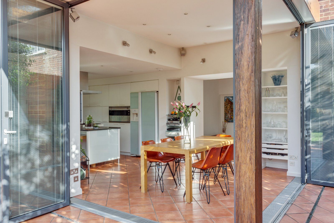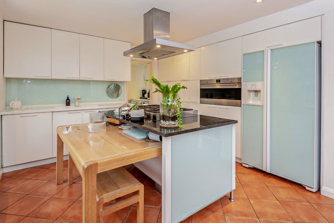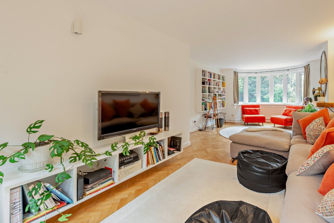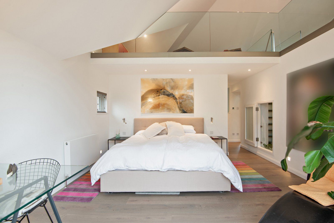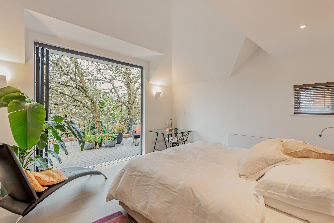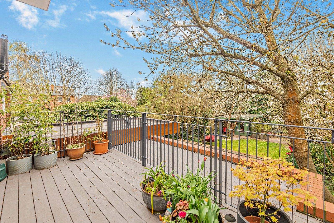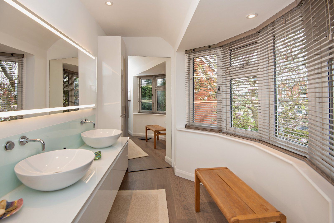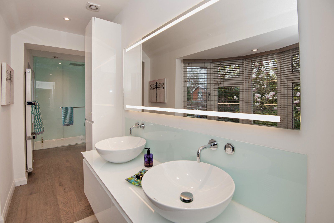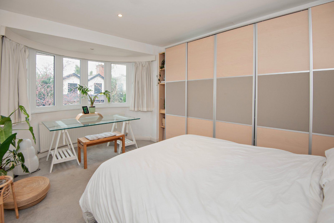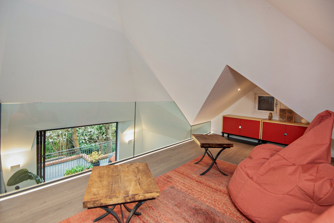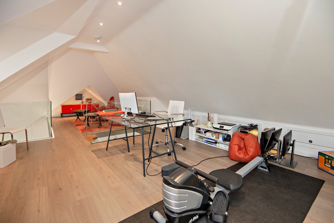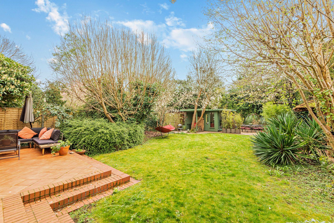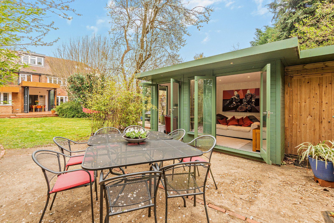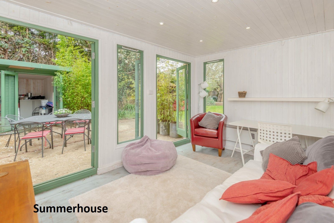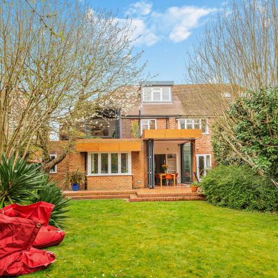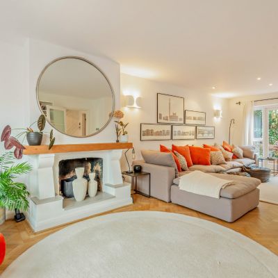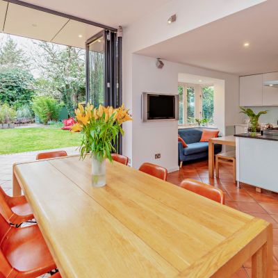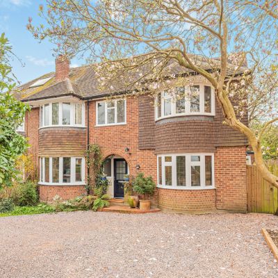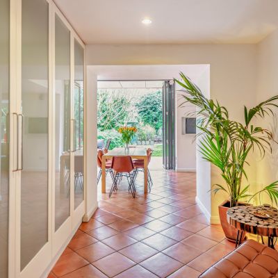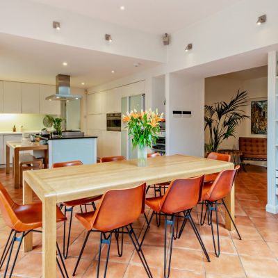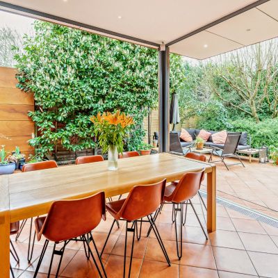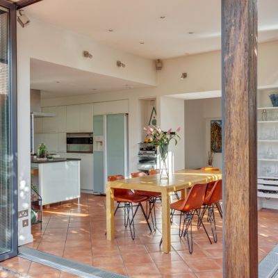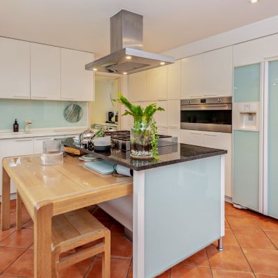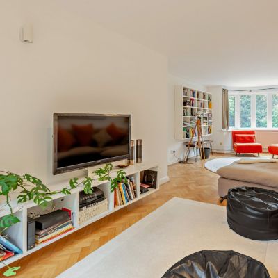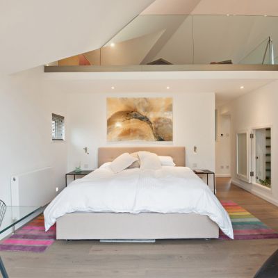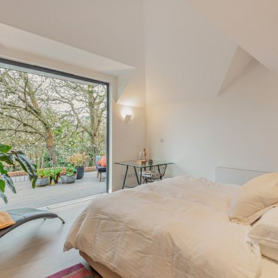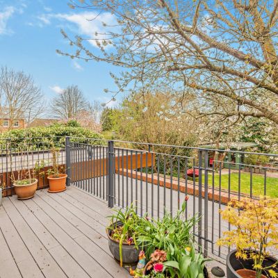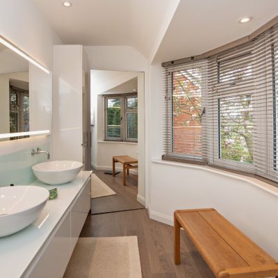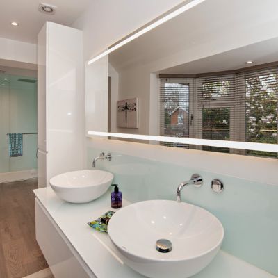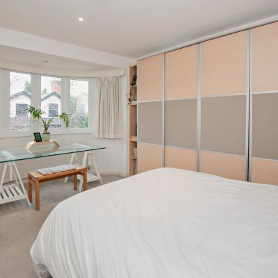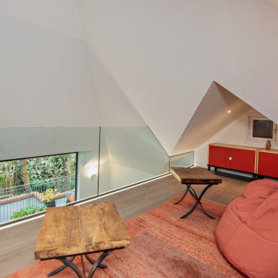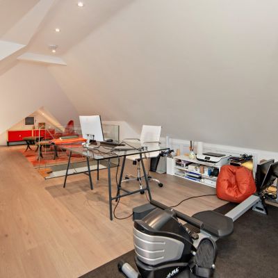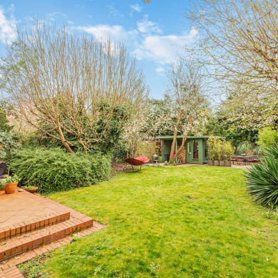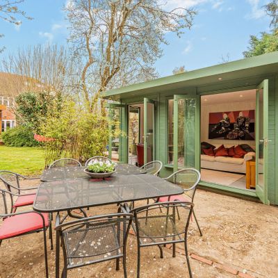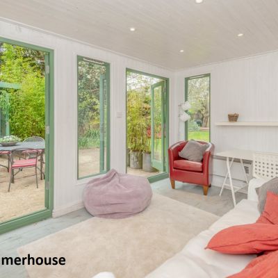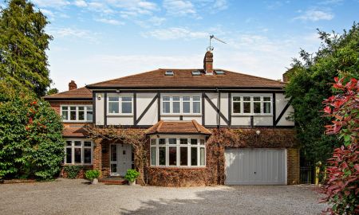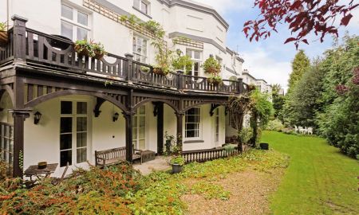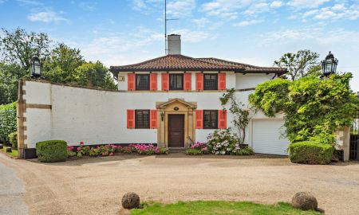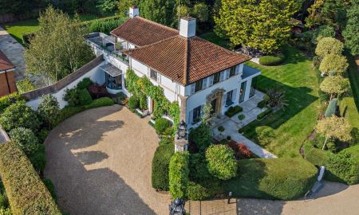Egham Surrey TW20 Northcroft Villas, Englefield Green
- Guide Price
- £1,100,000
- 4
- 3
- 2
- Freehold
- F Council Band
Features at a glance
- Sitting room
- Kitchen/dining room
- Utility room
- Principal bedroom suite with balcony
- 2 Further bedrooms
- Family room/Bedroom 4
- Family bathroom
- 1 bedroom annexe
- Gardens with summer house and outbuildings
- Off-road parking
A superb semi-detached family home with semi-detached annexe and timber outbuildings
With bay-window architecture and tile-hung elevations, the property is an attractive family home that offers beautifully presented, light, airy and versatile accommodation with a pleasing open ambience. The spacious sitting room extends into the bay alcove and has mellow parquet flooring, with a feature fireplace creating a focal point and French doors providing a link to the garden terrace. To the rear, a stylishly designed kitchen with adjoining dining area, links to a casual seating space, and provides the sociable hub of the home where bi-folding doors to two walls offer a seamless transition to the outside. Fitted with sleek, contemporary cabinetry, topped with stone work surfaces, the kitchen features glass accents and an island unit with breakfast bar; there is also an adjoining utility room.
The property provides four bedrooms, three of which are on the first floor along with a modern family bathroom. The principal room provides a luxurious retreat with a well-appointed adjoining dressing room and a stylish en-suite shower room, along with a balcony with views across the rear garden. At the top of the house, a stunning mezzanine family room/bedroom 4 with loft area/hobby space, glazed balustrades and vaulted ceiling provides a flexible-use additional room.
On the ground floor there is ancillary space in the form of an annexe with independent access and comprising a kitchen, bedroom and shower room; this space could easily be reconfigured back into the house to provide a ground floor bathroom with spare room and study.
Outside
To the front, mature shrubs at the roadside offer a degree of privacy, with access onto a gravelled driveway providing parking for several cars. Landscaping of the rear garden offers a well-designed outdoor sanctuary with architectural planting and specimen trees creating interest and framing an area laid to lawn. There is a south-west facing raised, paved terrace adjoining the house and a second patio towards the end of the garden, both offering opportunities for al fresco dining and relaxation. Smart, timber outbuildings alongside the patio have glazed doors and provide excellent leisure spaces with a summer house and a gym.
Services: Mains electricity, gas, water and drainage
Situation
Englefield Green is a picturesque village with a village green, variety of shops catering for day-to-day needs, restaurants and public houses, including the popular Barley Mow which is within striking distance of the property. Windsor Great Park is nearby and offers the opportunity for leisure pursuits including walking, cycling and horse riding (subject to riding permits). Further shopping amenities are located in Egham and Windsor, whilst more extensive facilities may be found in Windsor and Staines.
For commuters, the M3, M4 and M25 motorways are within easy reach and rail connections to London (Waterloo) are available at Egham, Staines, Virginia Water, and Windsor.
The area is also known for its excellent range of schools including St. John’s Beaumont and Bishopsgate in Englefield Green, Upton House in Windsor, Papplewick, Heathfield, St. George’s and St. Mary’s in Ascot, Lambrook in Winkfield Row, Royal Holloway University and Eton College.
Directions
With Strutt and Parker's Windsor office on your left, continue along Sheet Street/B3022 and at the roundabout, bear left onto the Albert Road/A308. At the next roundabout, take the 2nd exit onto Straight Road and follow the road for about 1.2 miles, and take the 2nd exit off the mini roundabout into Priest Hill/A328. After almost 1.2 miles, turn immediately right after the village green into Barlow Mow Road and continue, bearing left into Northcroft Road. After almost a third of a mile, turn right into Northcroft Villas and the property will be found on the right hand side.
Read more- Map & Street View

