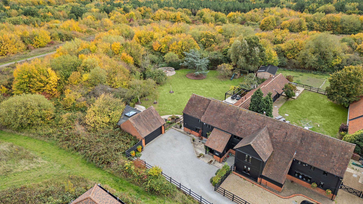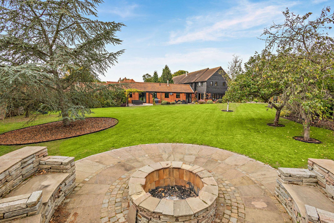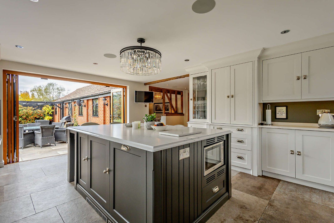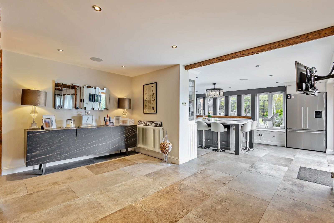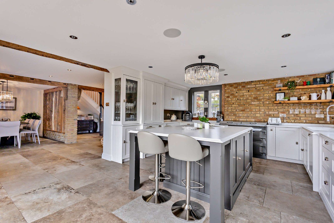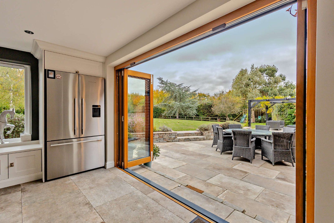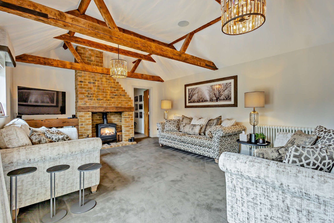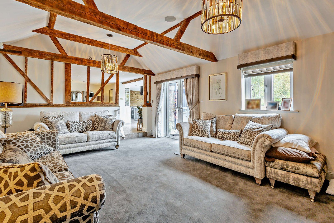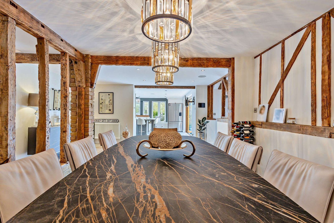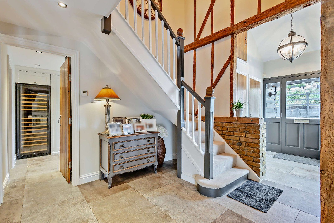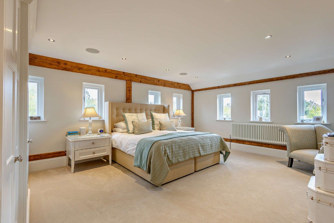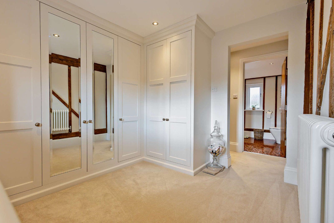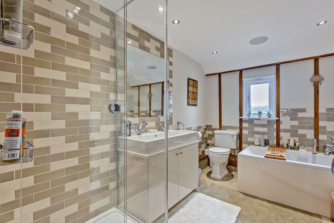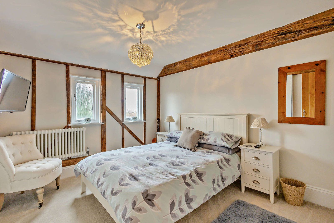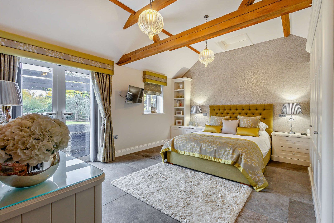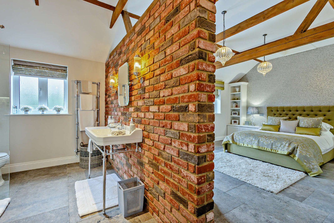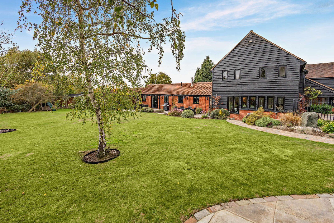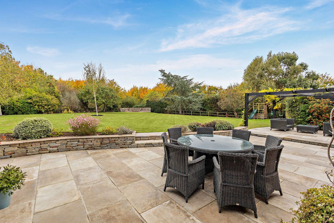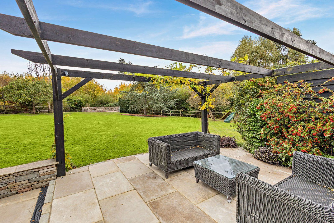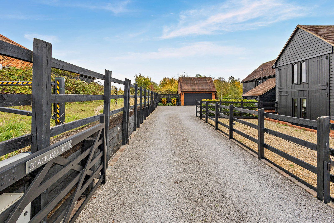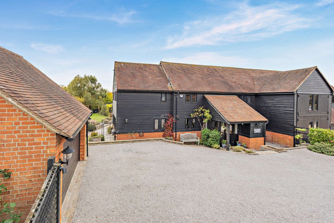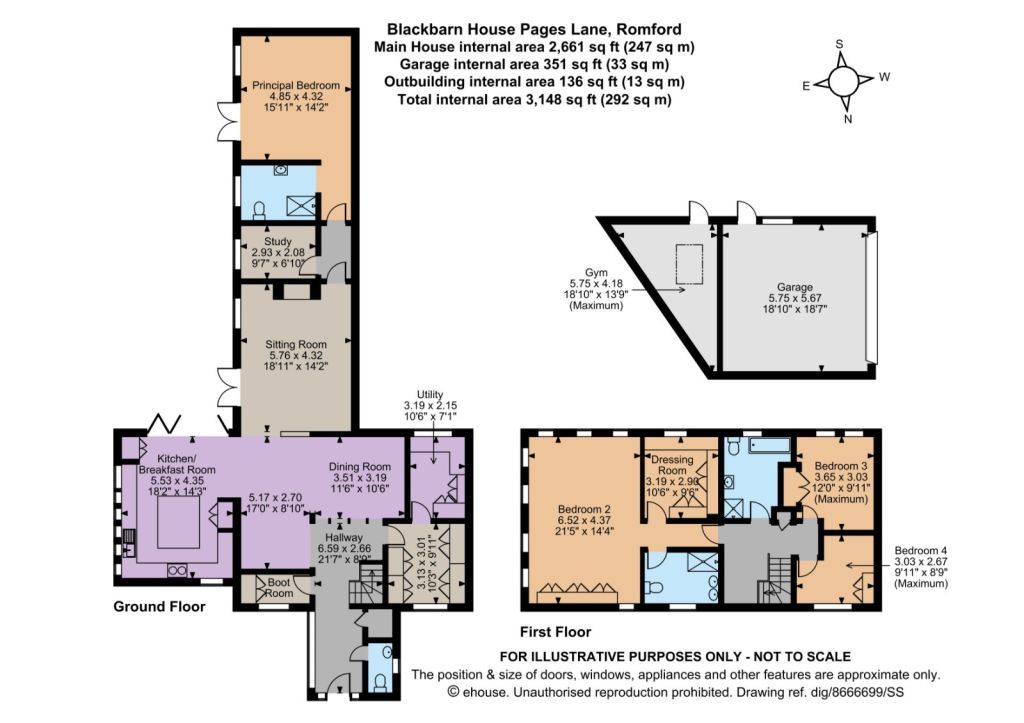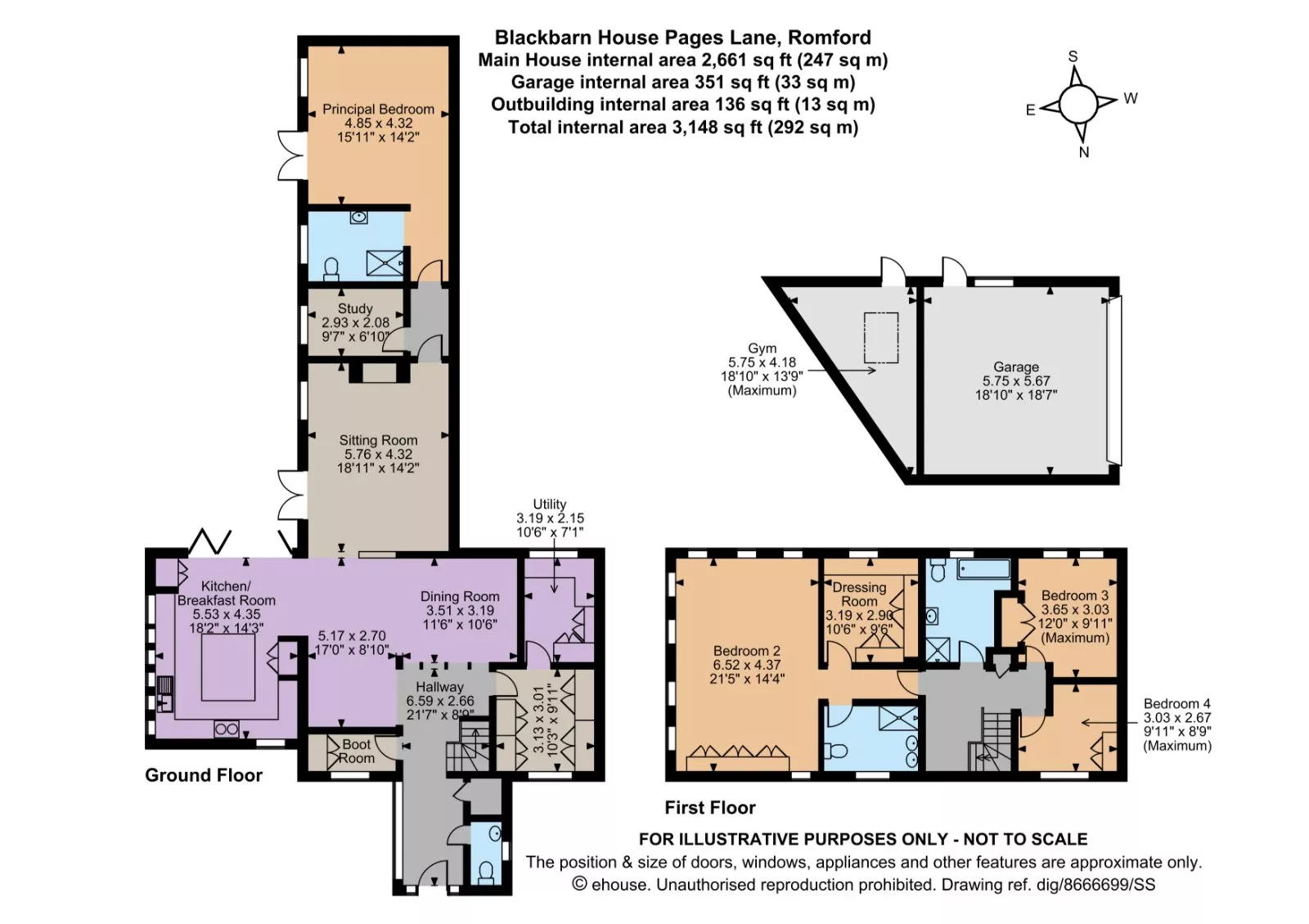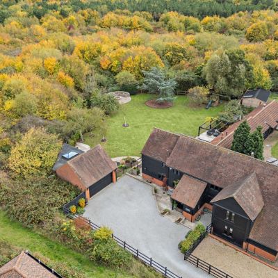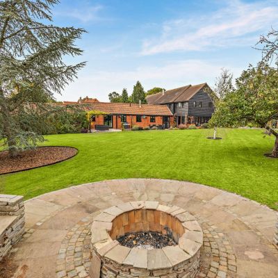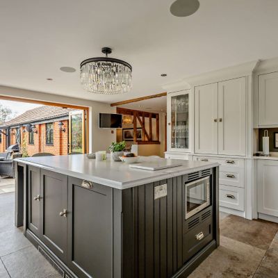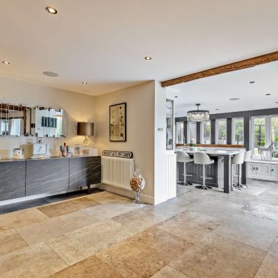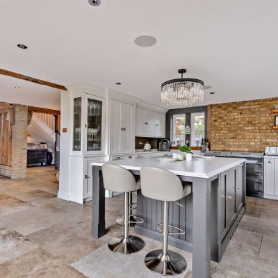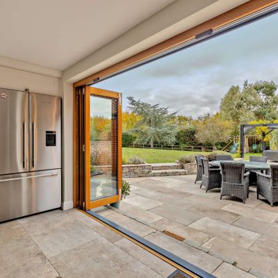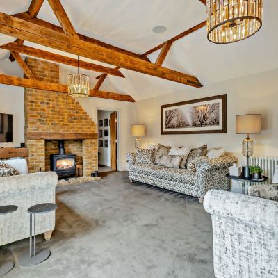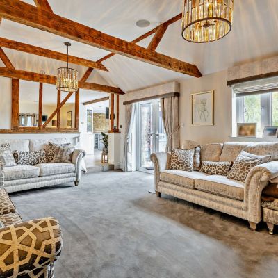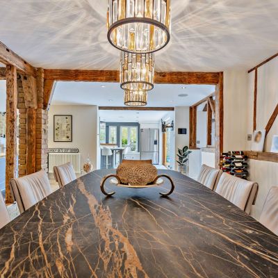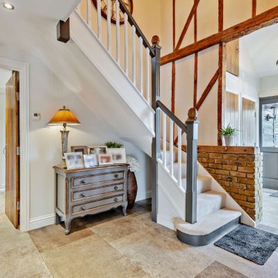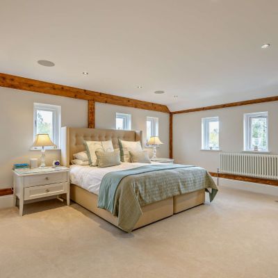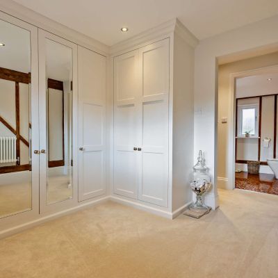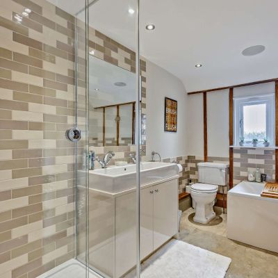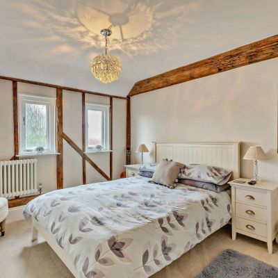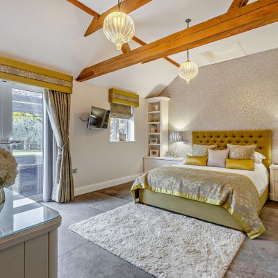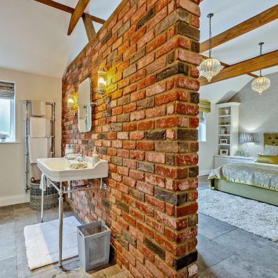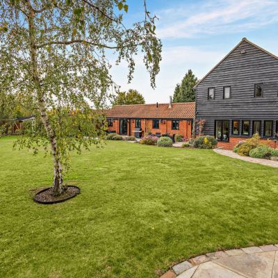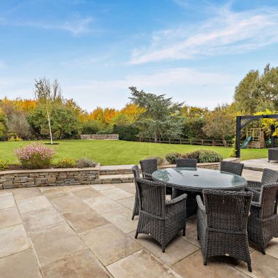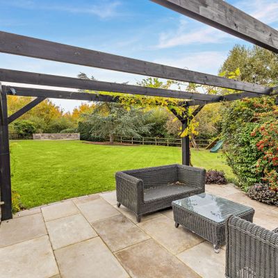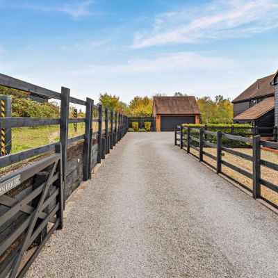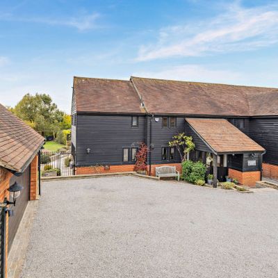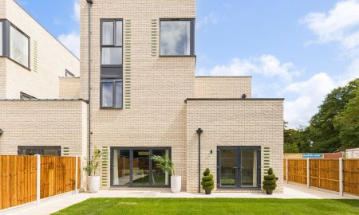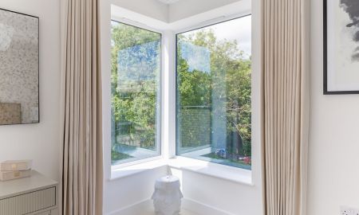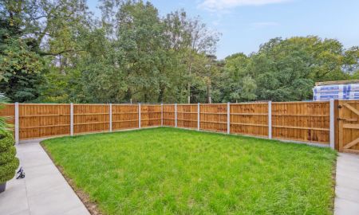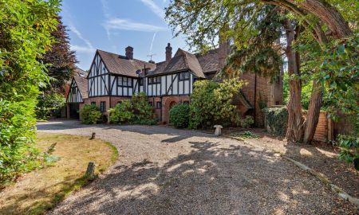Romford RM3 0NF Pages Lane
- Guide Price
- £1,350,000
- 4
- 4
- 2
- Freehold
Features at a glance
- An exceptional barn conversion
- 4 Bedrooms & 3 Bathrooms
- 3 Reception Rooms
- Double garage & Driveway
- Mature landscaped gardens
- 1 mile to Harold Wood Station (Elizabeth Line)
- Peaceful location
- No onward chain
A striking four-bedroom barn conversion, located in a highly desirable and well-connected location
Blackbarn House is an exceptional semi-detached converted barn set within a small, exclusive development surrounded by the rolling parkland of Harold Wood and Pages Wood. Behind its distinctive black timber cladding, the home combines rustic character with sleek modern design, offering light, open-plan living and superb attention to detail throughout.
The welcoming entrance hall leads into an impressive open-plan kitchen, breakfast and dining area, featuring tiled flooring, exposed beams and ample space for a large family dining table. The kitchen includes bespoke fitted cabinetry, a central island with breakfast bar, and a range cooker. Bi-fold doors open to the rear garden, filling the space with natural light. A utility and store room provide additional practical storage.
The generous sitting room features a vaulted ceiling, exposed beams and a brick fireplace with log burner, while French doors open directly to the garden. Beyond, a quiet study offers an ideal home-working space. On the ground floor there is also a spacious double bedroom with French doors to the garden and an en suite shower room with walk-in rainfall shower.
Upstairs, a galleried landing leads to three beautifully presented bedrooms. Two include fitted wardrobes, while the third benefits from a dressing room with built-in storage. The principal suite enjoys a luxurious en suite shower room with dual washbasins, while the family bathroom features a freestanding bathtub, separate rainfall shower, and heated chrome towel rail.
The property lies at the end of Pages Lane, a peaceful single-track road running through parkland and serving a handful of neighbouring homes. A five-bar wooden gate opens onto a private driveway with ample parking and access to a detached garage block, which also houses a home gym. To the rear, the south- and east-facing garden is beautifully landscaped, featuring paved terraces for al fresco dining, partly shaded by a wooden pergola. Beyond lies a manicured lawn edged with shrubs and mature trees, offering privacy and a tranquil outlook. A second terrace at the far end of the garden provides another inviting space to relax and enjoy the peaceful surroundings.
General Local Authority: London Borough of Havering Services: Mains electricity, gas, water and drainage Council Tax: Band G EPC Rating: C
Situation
The property is situated in a peaceful yet extremely well connected setting, backing onto parkland and within easy reach of local road and rail connections. Brentwood offers a wide variety of shopping, supermarkets, restaurants, cafés and leisure facilities, including golf at Brentwood Golf Club, with Risebridge Golf close by. Local shopping and leisure facilities can be found at Upminster and Hornchurch. The area offers excellent road connections, with the A12 and M25 both within three miles, while rail connections include the Elizabeth Line at Harold Wood, a mile away, plus mainline railway station at Romford.
Read more- Floorplan
- Map & Street View

