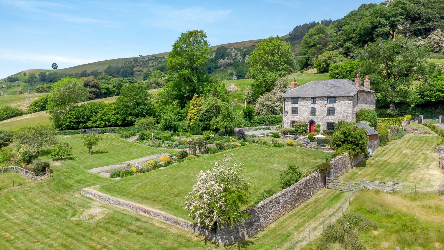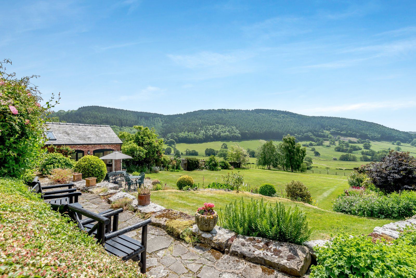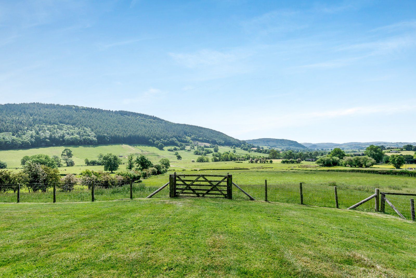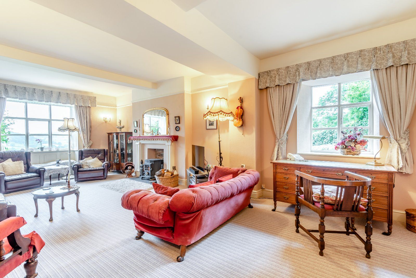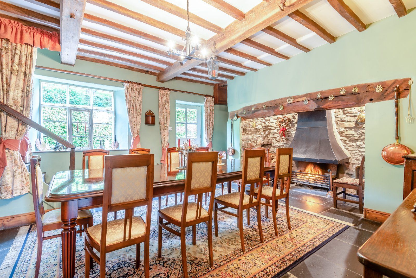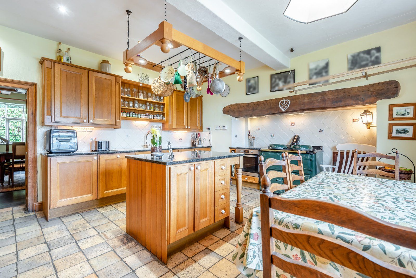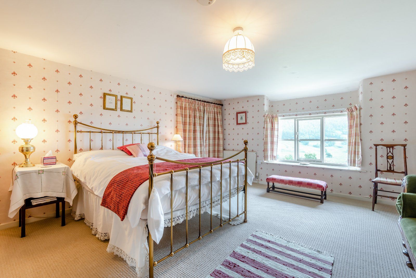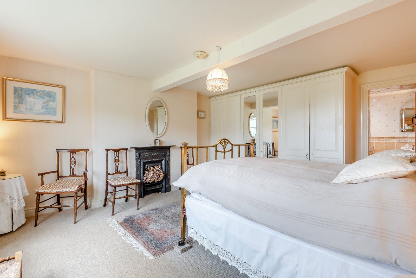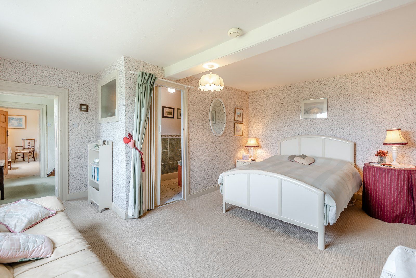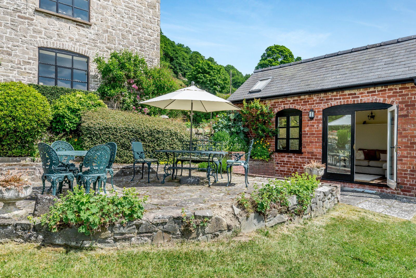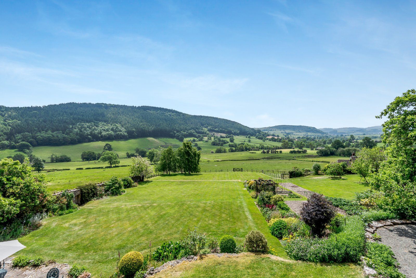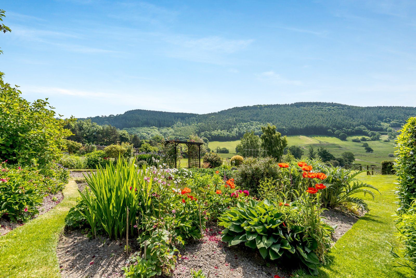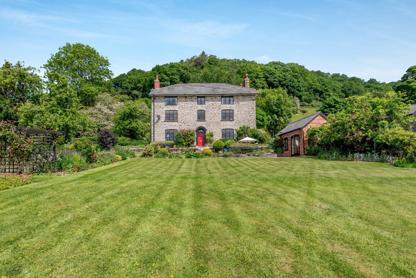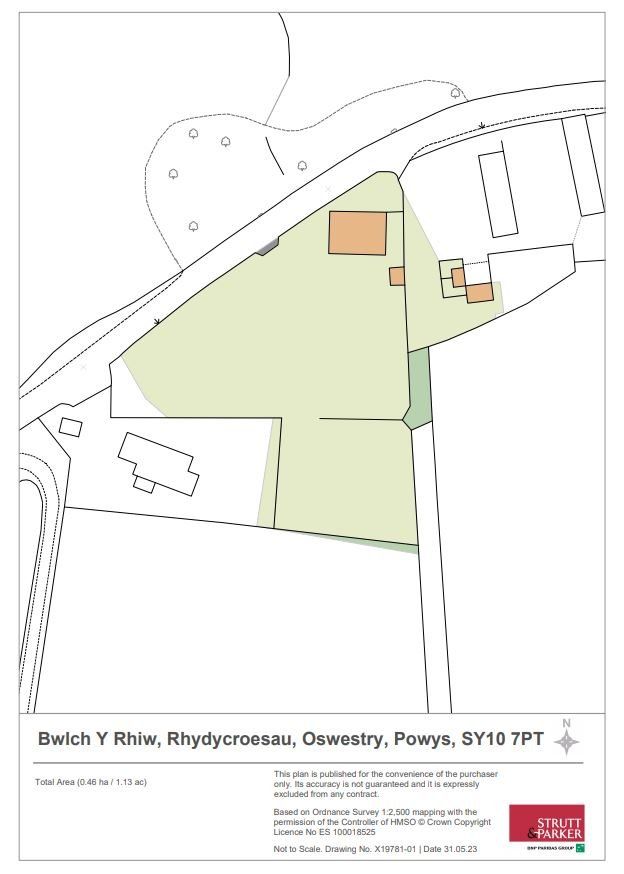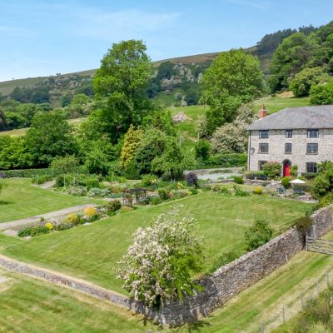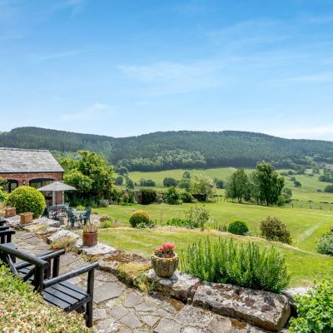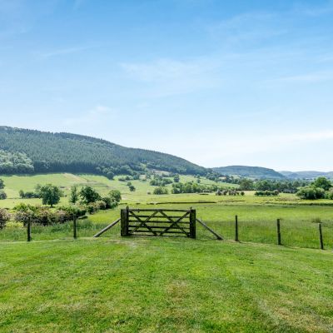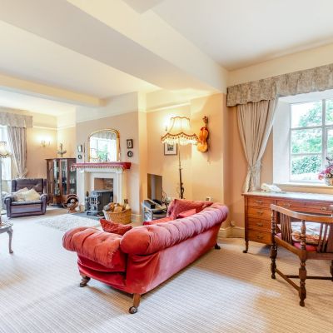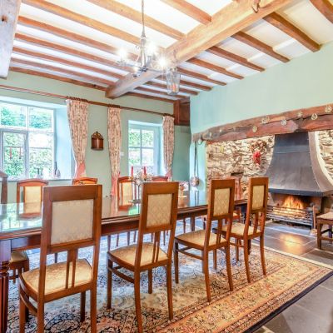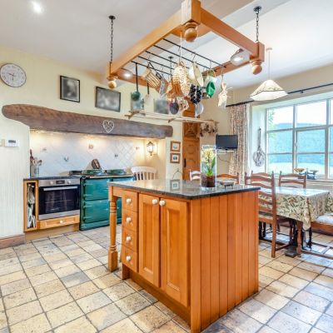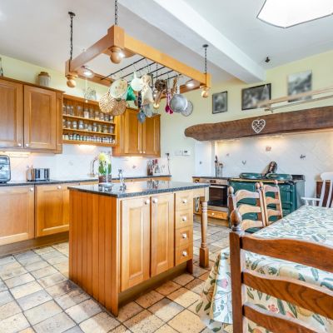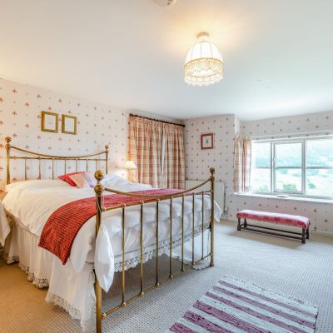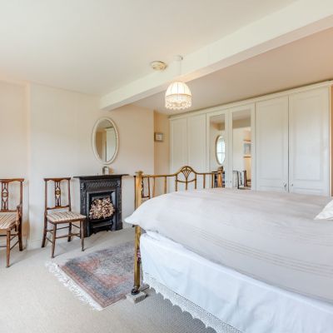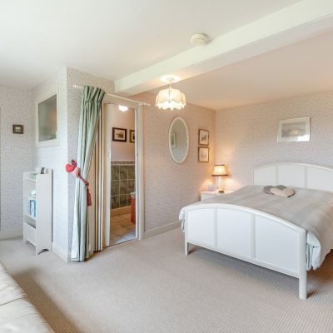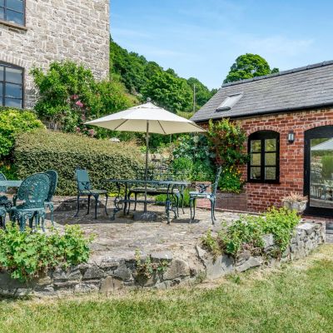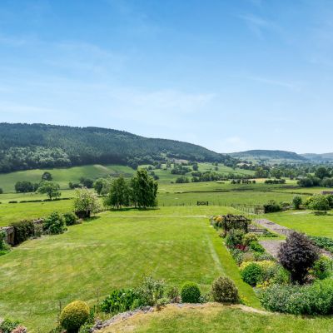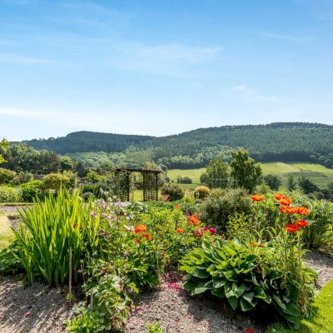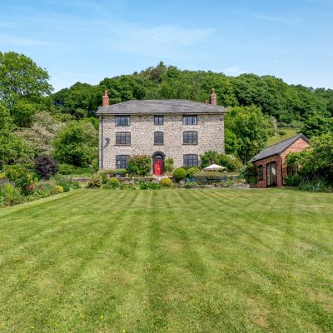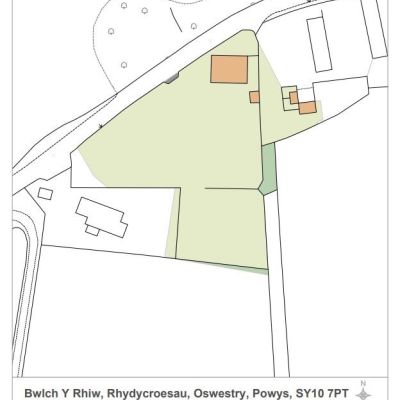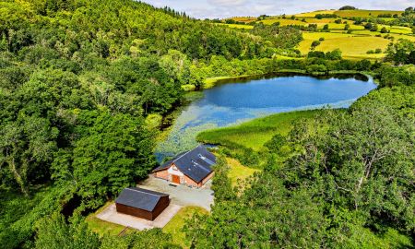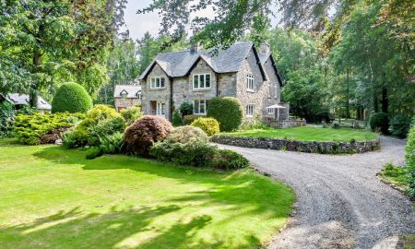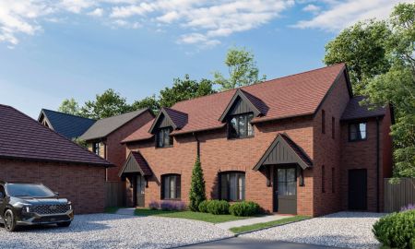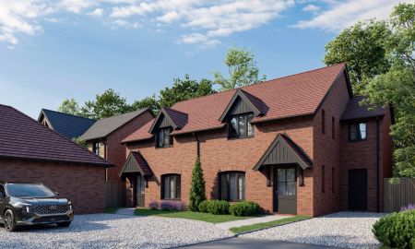Wales SY10 7PT Rhydycroesau, Oswestry, Powys
- Guide Price
- £695,000
- 6
- 5
- 5
- Freehold
- H Council Band
Features at a glance
- Reception hall
- Drawing Room
- Dining room
- Breakfast kitchen
- Utility with WC
- Larder
- 6 Bedrooms
- 3 Bathrooms
- 2 Shower rooms
- Library
- Hobbies room
- Sewing room
- Summer sitting room
- Greenhouse and small barn
- 1.13 acres
- EPC rating F
A handsome three storey period stone Welsh farmhouse offering spacious accommodation set within 1.13 acres of south facing gardens and grounds with inspiring valley views
The property Bwlch Y Rhiw is translated as ‘gap of the hill’ which accurately describes the incredible valley views from this recognised local landmark. It is believed that the property was constructed in the early 1840s at about the same time as the Pen Y Dyffryn hotel with stone from a local quarry. In January 1943 tragedy occurred when an aircraft on a training exercise from RAF Harwell crashed into the property. In the succeeding years Bwlch Y Rhiw has been completely restored, well maintained and is now available for the first time in over twenty years.
Characterful original period features are present throughout Bwlch Y Rhiw. Internally these details include slate flagstones flooring, farmhouse multi pane wooden windows, stripped pine multi panel doors with brass door furniture, cottage doors with hand forged latches, exposed beams and feature stone inglenook fireplace with original bread oven. The wonderfully light, spacious and well-proportioned internal accommodation offers a careful and considerate balance between formal entertaining and day to day family living, giving versatility across three floors. The welcoming reception hallway has a staircase rising to the first and second floor. With a double aspect, the drawing room has a feature painted fireplace with log burner. The charming kitchen faces the front and is the heart of this country house. With ample space for dining furniture this superb room has been comprehensively fitted with handcrafted oak cabinetry under granite worktops with central island and the inglenook houses the Alpha cooker and summer electric oven and hob, and offers views to the countryside beyond. To the rear is the spacious dining room with magnificent inglenook fireplace which could be used as a second sitting room. A house for all seasons, Bwlch Y Rhiw has a summer sitting room with quarry floor and vaulted ceiling located in the garden that was converted from outbuildings.
The large useful pantry and utility cloakroom with WC completes the ground floor.
To the first floor are four double bedrooms offering flexibility, family shower room and two en suite bathrooms, one with shower cubicle. The principal bedroom is of particular note with fitted full height wardrobes, period fireplace and superb south facing views across the valley.
The second floor offers versatility and is currently set out with two double bedrooms, sewing room, hobbies room and library. Offering immense flexibility this floor could formulate an enticing principal bedroom suite, nursery floor or home office.
Services: Oil fired heating and Alpha cooker. Bore hole water supply. Mains electricity. Drainage is to a septic tank that complies with current regulations.
Agents note: There is a public footpath running alongside the stone wall on the side of the outbuildings.
This property has 1.13 acres of land.
Outside
Outside The mature south facing gardens and grounds are an outstanding feature of Bwlch Y Rhiw. They complement the surrounding landscape as well as anchoring the house is its rural setting. The far reaching views across the Welsh valley are awe inspiring throughout the seasons.
With a variety of shrubs, specimen andfruit trees and deep borders planted with perennials there is a distinct cottage garden feel. The large formal lawn is divided into two sections by a half ha-ha and there are vegetable beds and compost area discreetly located. Al fresco living has been thoughtfully considered with the terrace by the house and BBQ area in front of the summer sitting room. Hidden by a stone wall is the useful greenhouse, tool/garden shed and mower garage. To the front is a gravelled parking area and a stone walled moss garden that is accessed from the house.
Overall, the acreage extends to 1.13 acres
Situation
Location Bwlch Y Rhiw is situated between Rhydycroesau and the popular Welsh borders village of Llansilin. Rhydycroesau is a vibrant rural community with local activities centred around the village hall. Nearby, Oswestry offers an excellent range of day-to-day shopping, recreational and educational facilities, and is within easy motoring distance of the larger centres of Shrewsbury, Birmingham and Chester offering more comprehensive amenities.
There are excellent state and private schools nearby including Ysgol Bro Cynllaith, The Marches, Llanfyllin, Oswestry School, Shrewsbury School, Ellesmere College and Moreton Hall.
Trains are from the railway station in Gobowen, providing access to Birmingham, Shrewsbury, Chester and London, whilst the A483/A5/M54 provides access to Wrexham, the North West and the Midlands, along with regional airports at Birmingham and Manchester.
Directions
Directions Follow your SatNav directions for SY10 7PT What3words: into.airtime.hotspots
Read more- Virtual Viewing
- Map & Street View

