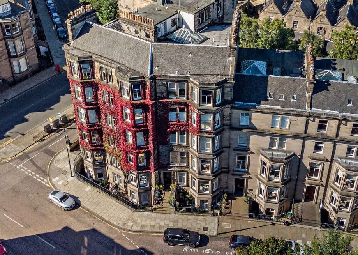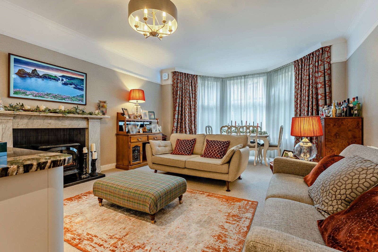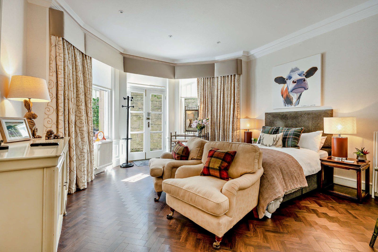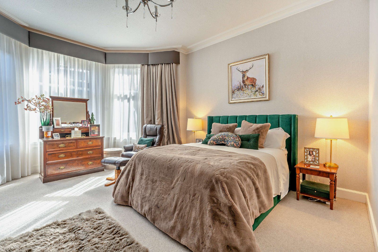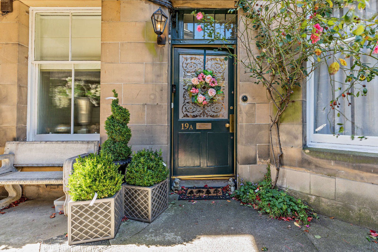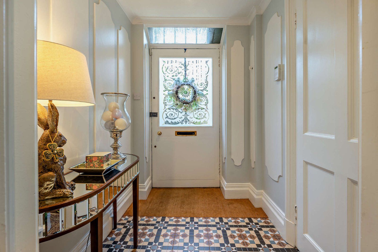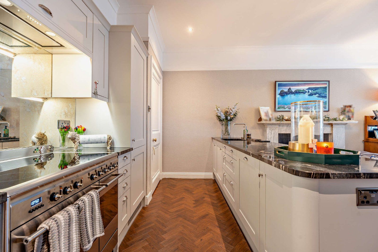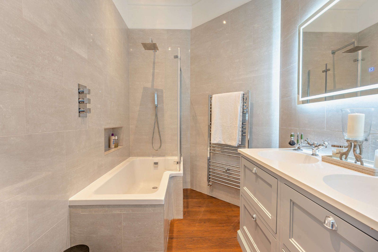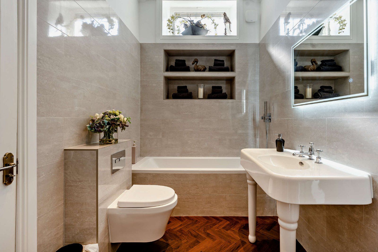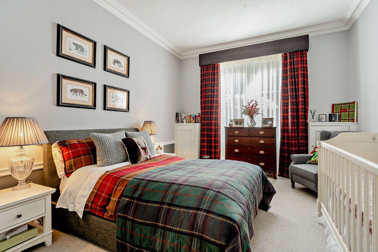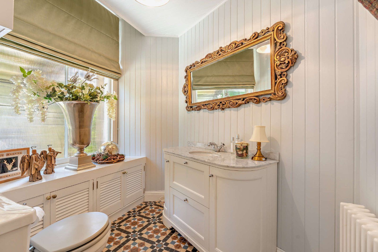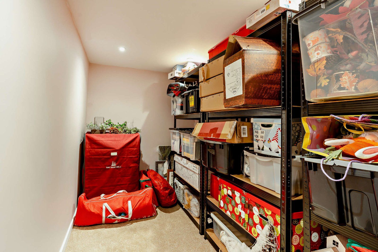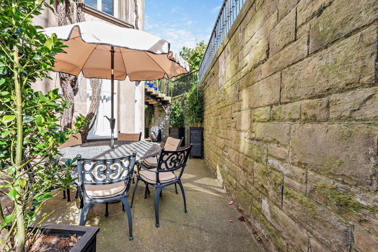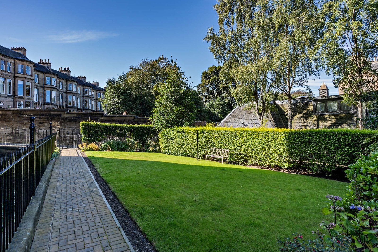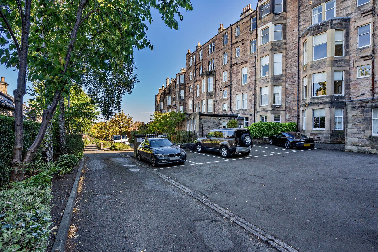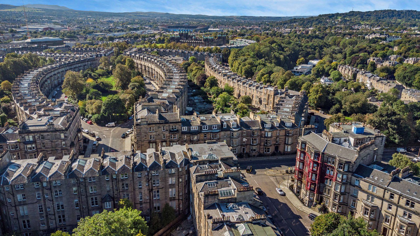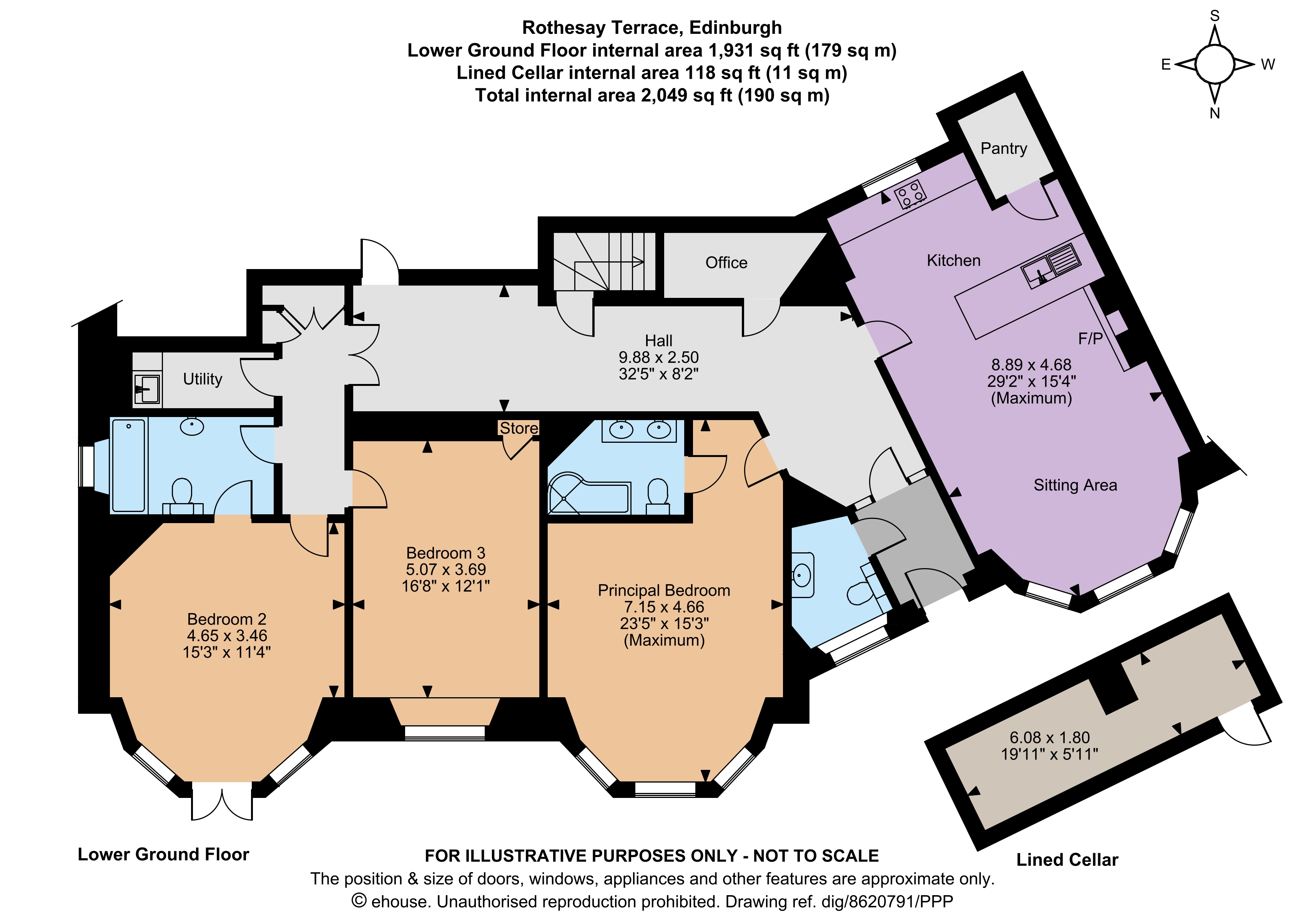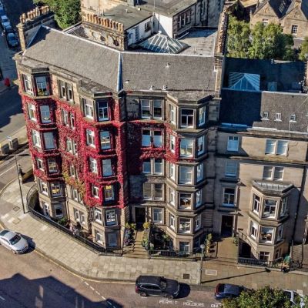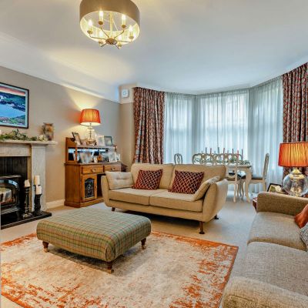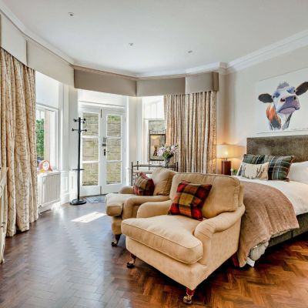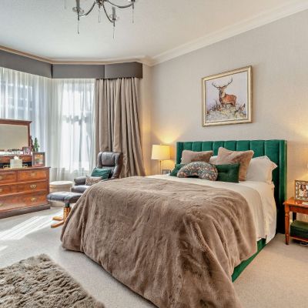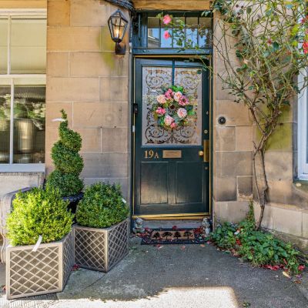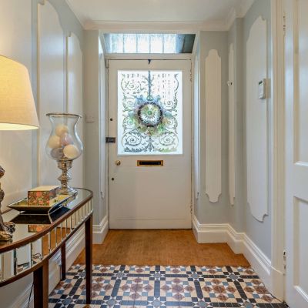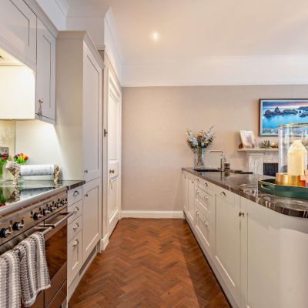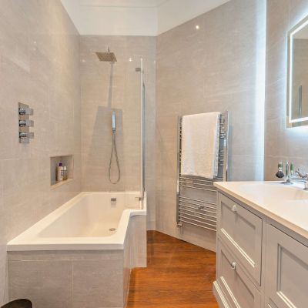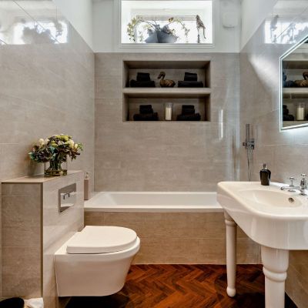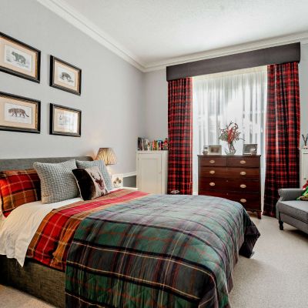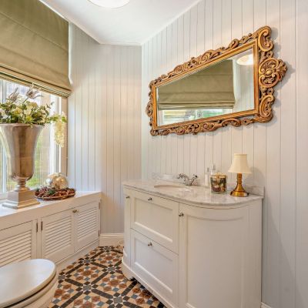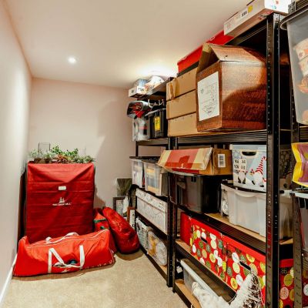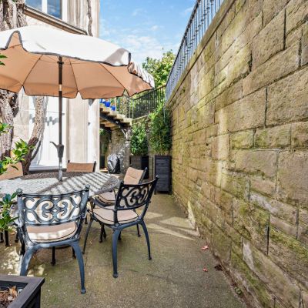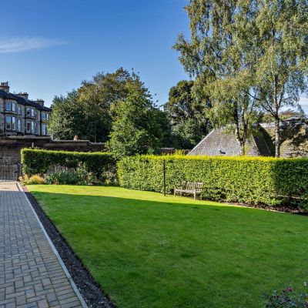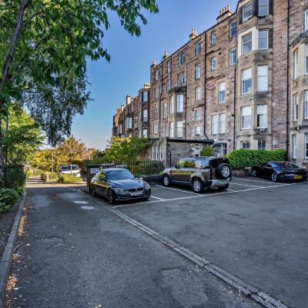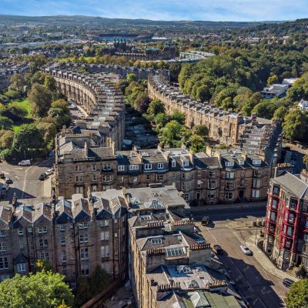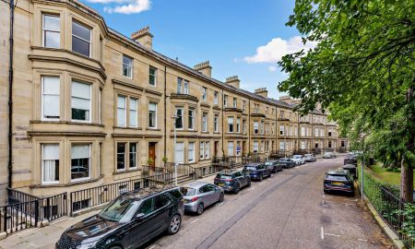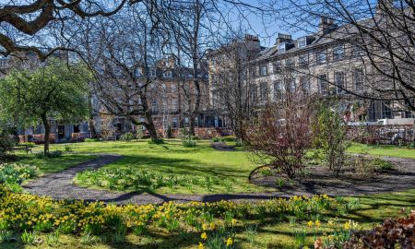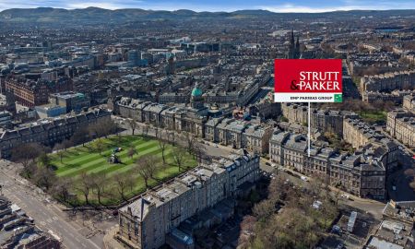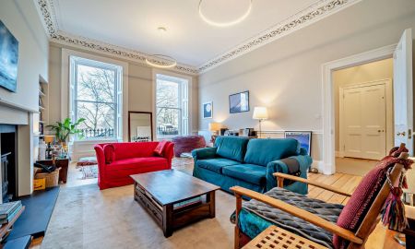Edinburgh Midlothian EH3 Rothesay Terrace
- Offers Over
- £875,000
- 3
- 2
- Freehold
- G Council Band
Features at a glance
- Private entrance
- Off street parking
- High quality specification throughout
- Prime West End location
- Private courtyard patio and residents garden to rear
- Three large bedrooms two of which are ensuite
Comprehensively updated high specification three-bedroom West End apartment with off-street parking
Forming part of a beautiful stone built historic terrace 19A Rothesay Terrace has been sympathetically refurbished with a high-quality specification throughout. It is a striking apartment with easy access to its private door accessed from the front courtyard garden. Located in the desirable and convenient West End, it offers over 2,000 sq. ft of versatile and excellently presented accommodation with a wealth of character features, a large rear shared garden and off-street parking.
The entrance vestibule opens to a handy cloakroom with a Burlington WC and Bayswater pointing white curved vanity with grey marble worktop and feature mosaic tile flooring. The spacious entrance hall further introduces the fine Amtico black walnut flooring that runs through much of the property. A section of the spacious main hall has been cleverly used for desk space offering the ability to work from home. It extends into a further separate hallway which opens to the utility room with a sink and stacking washing machine/tumble dryer. The main hall provides further access to an under-stairs office. The exquisite and expansive open-plan, high-ceilinged 29 ft. kitchen, dining and living space has a walk-in bay window, and charming fireplace with original Edwardian granite mantlepiece. The luxurious kitchen has a pantry and an excellent selection of attractive shaker-style wall and base cabinetry with contrasting thick granite worksurfaces and a range of deluxe integrated appliances, including a larder fridge/freezer, AEG dishwasher, Smeg electric range double oven and Quooker Tap.
The accommodation extends to the principal suite having built in wardrobes and enjoying the use of a comfortable en suite bathroom, featuring a backlit mirror with shaver socket and demister pad along with a Minerva white countertop Burlington double vanity unit. The larger of the two further bedrooms has a substantial bay window within which pleasant French doors lead to the courtyard garden. There is a well-appointed family bathroom with a Burlington arcade ceramic vanity and raised window providing natural light along with convenient inset shelving. Both bathrooms benefit from heated towel rails.
Outside
The charming courtyard garden provides access to the versatile 19 ft. converted cellar, which has been fully insulated, fitted with electrics and spotlights and has a mix of carpet and wood flooring. It may be suitable for further use as an office or hobby room.
The property benefits from accessible shared off-street parking to the rear of the property.
Benefitting from a shared residents lawned garden for exclusive use of numbers 19-24 of the Rothesay Terrace building this is ideal for al fresco dining and entertaining. There are also further outdoor garden options nearby such as the gated street gardens on Rothesay Terrace itself, as well as optional paid-for access to Douglas Crescent Gardens, available upon request.
Situation
Edinburgh's prestigious West End enjoys easy access to the retail and commercial city centre in Princes Street, George Street and Lothian Road, along with Haymarket Train Station and the tram link. The latter of which also allows convenient access to Edinburgh International Airport.
There are a wealth of shopping, cultural, educational, recreational and sporting facilities on hand, including the Drumsheugh Private Swimming Baths, the Edinburgh Sports Club, Dean Tennis Club and the Modern and Dean Art Galleries.
Green spaces include The Royal Botanic Gardens, Inverleith Park and the Water of Leith Walkway. Waverley Rail Station offers regular rail links to Glasgow, Inverness, Aberdeen and London, with convenient road connections via the M8.
Local Authority: City of Edinburgh Council Services: Mains electricity, gas, water and drainage. Council Tax: Band G Fixtures & Fittings: all kitchen white goods, carpets, and light fittings are included. Excluded are curtains and utility white goods. Tenure: Freehold Wayleaves and easements: The property is sold subject to any wayleaves or easements, whether mentioned in these particulars or not.
Read more- Floorplan
- Map & Street View

