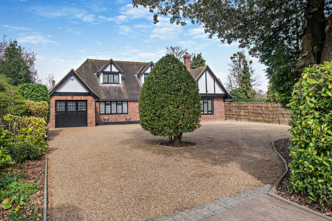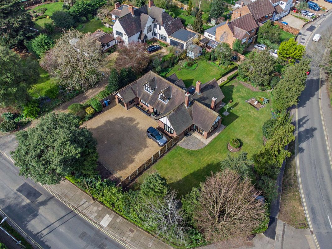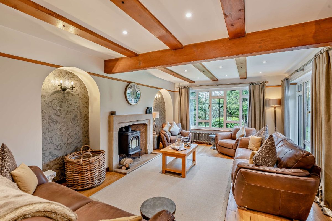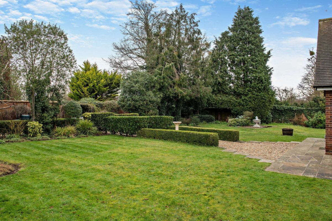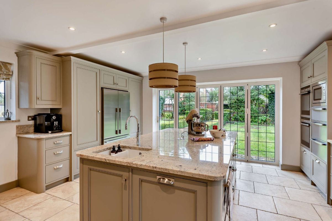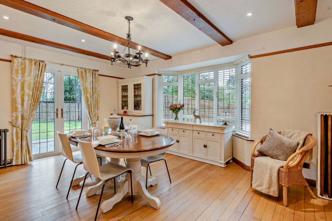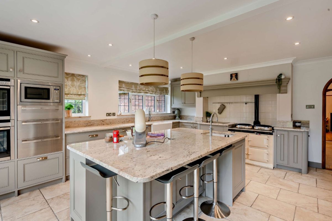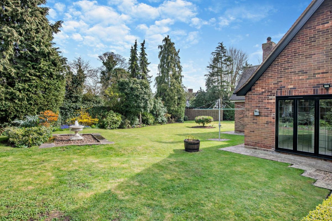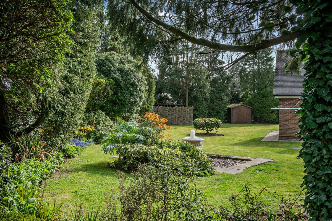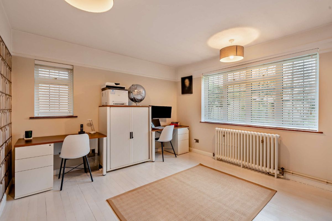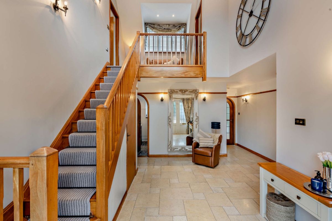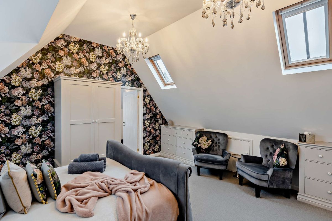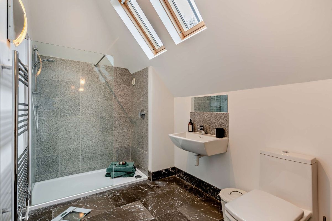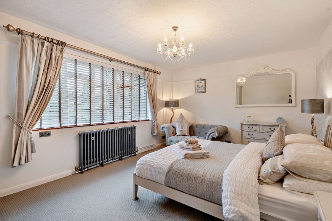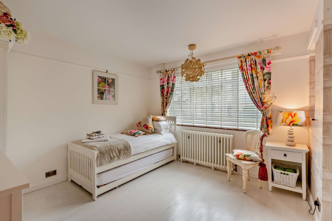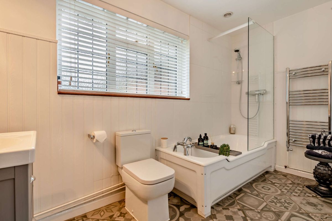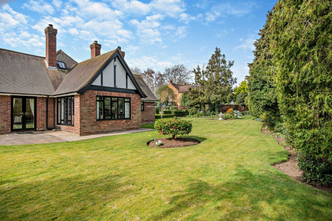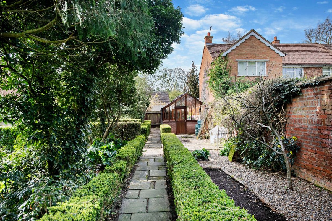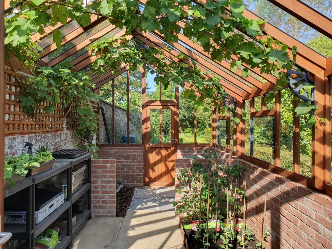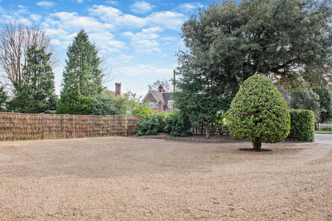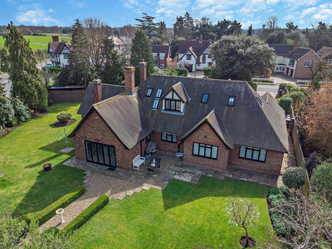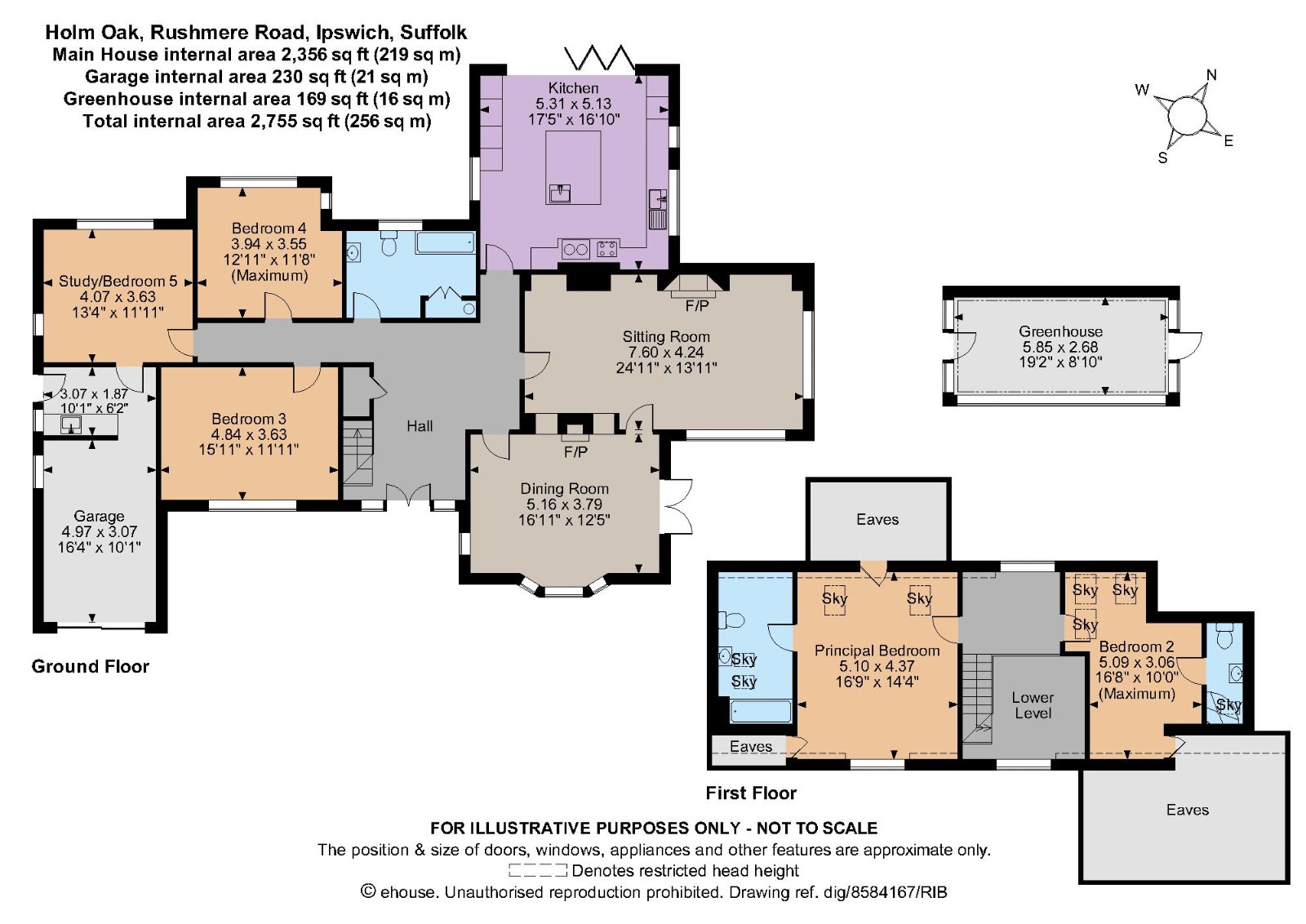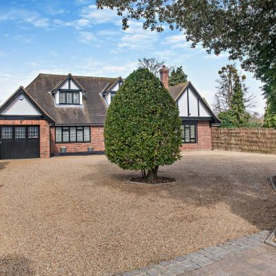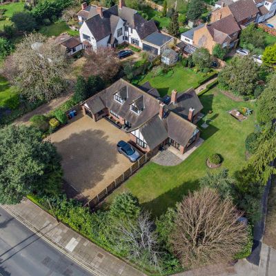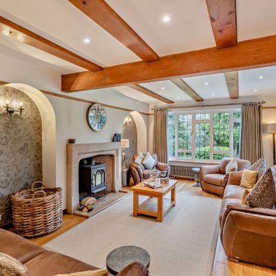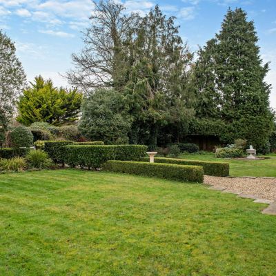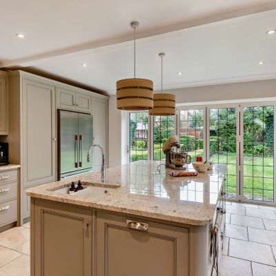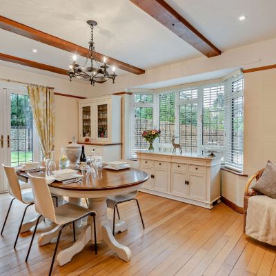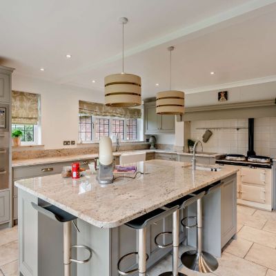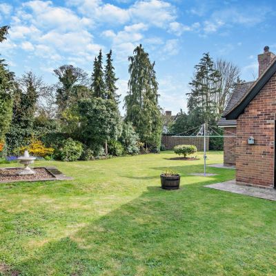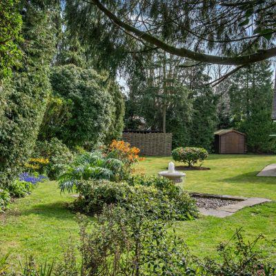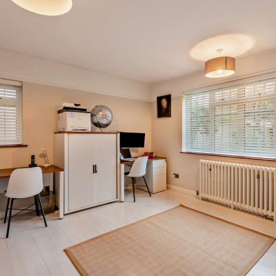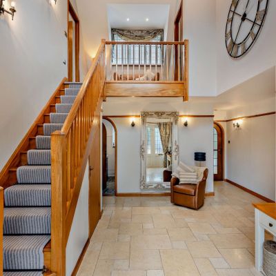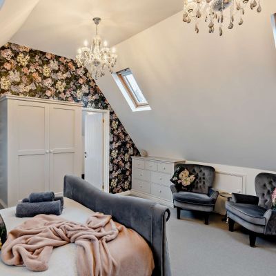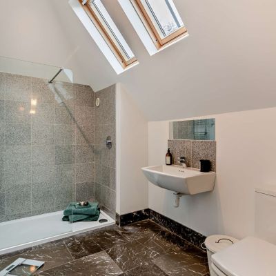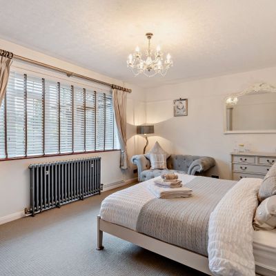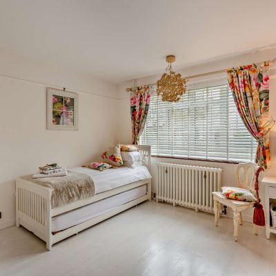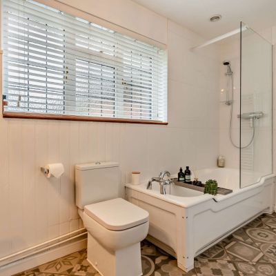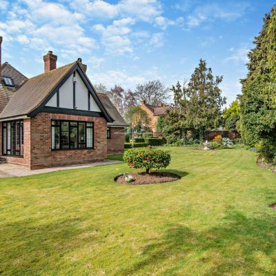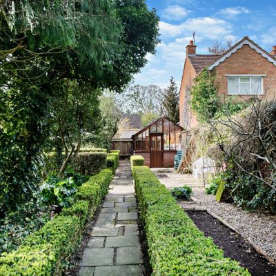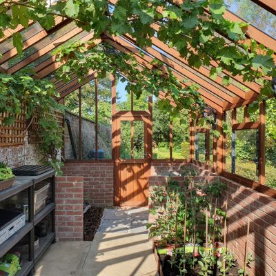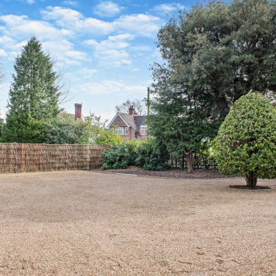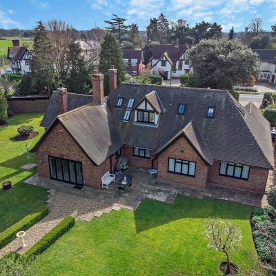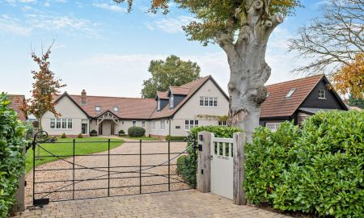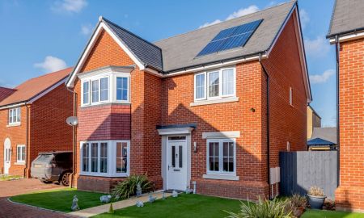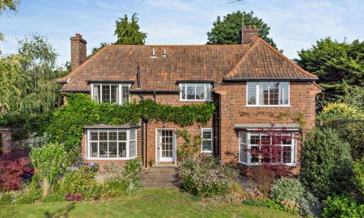Ipswich Suffolk IP4 Rushmere Road
- Offers In Excess Of
- £950,000
- 5
- 3
- 2
- Freehold
- G Council Band
Features at a glance
- Beautifully presented family home
- Flexible accommodation throughout
- Stunning Orwells kitchen/breakfast room
- 4/5 bedrooms
- Two large reception rooms
- Integral garage
- Greenhouse
- Large driveway
- Approved planning permission to extend
- Wraparound gardens in all 0.42 of an acre
A beautifully presented, light family home with full planning permission to be extended
Approached via a large, gravelled driveway, Holm Oak sits well within its plot on the outskirts of the desirable village of Rushmere St Andrew. Whilst currently offering almost 2,500 sq ft of flexible, light accommodation, the property has an approved planning permission to extend and significantly increase the internal footprint in excess of 1,000 sq ft.
The impressive reception hall with high ceilings provides a welcoming entrance and access to the downstairs accommodation. The stunning dining room is flooded with natural light and features a red brick fireplace as well as access to the gardens through a set of French doors. The sitting room adjacent offers space for the family to gather, with views over the beautiful garden, and a fitted log-burner; this room has vaulted alcoves which adds to the beautiful character. Towards the rear of the property is the stunning, beautifully finished kitchen. Fitted with bespoke Orwells Furniture cabinetry, granite worktops, two integrated dishwashers, hide & slide ovens, a gas fuelled Aga and an induction hob; with a central island for casual dining or cooking, this room really is the heart of this home. Furthermore, a set of bifold doors open to a rear terrace and garden beyond.
Completing the ground floor are three generous double bedrooms - one of which is currently used as a study, but which could also be an ideal playroom - a family bathroom and a utility room. The latter provides internal access to the garage, creating ideal storage.
To the first floor is the principal bedroom, fitted with a beautiful en suite with granite wall tiles and marble floors. Opposite is another bedroom, also with an en suite. There is a large amount of useful additional storage in the eaves accessed from both upstairs bedrooms.
Planning The following planning permission has been approved: Full Planning Application – Erection of single-storey front and rear/side extensions. (reference 23/00318/FUL).
Copies of the planning consent and accompanying plans are available from the planning department of the Ipswich Borough Council planning website or the vendor’s agent.
In all about 0.42 of an acre
Local Authority: Ipswich Borough Council Services: Gas central heating. All other mains are connected. Council Tax: Band G Tenure: Freehold
This property has 0.42 acres of land.
Outside
The property is accessed over a sizeable gravelled driveway, providing ample space for turning and parking. The gardens - which extend to almost half an acre - wraparound the house and are beautifully landscaped and maintained. A paved terrace offers an ideal place to dine al fresco, whilst the remainder of the garden is laid predominantly to lawn and enclosed by a wall offering seclusion and privacy. Mature trees run along the boundary and a traditional, bespoke greenhouse is tucked away to the side of a more formal area of garden, with low-level box hedging and gravelled pathways.
Situation
Positioned along a popular road to the edge of Rushmere St Andrew, the property is well situated for access to both Ipswich town centre and the neighbouring countryside. Ipswich itself provides an extensive range of shops, restaurants, cafes and bars. There is also a mainline train station with direct trains to London Liverpool Street taking just over an hours' journey. The A14 and A12 are both within easy reach, providing main arterial routes in and out of Ipswich. Well-regarded schooling in the vicinity includes Meadows Montessori Primary School, Ipswich Prep and High School, St. Joseph's College, Orwell Park School, and Woodbridge School.
Ipswich 3 miles (Railway station 1 hour and 14 minutes to London Liverpool Street), A14 3.5 miles, Woodbridge 7 miles, Felixstowe 11 miles, Aldeburgh 22 miles
Read more- Floorplan
- Map & Street View

