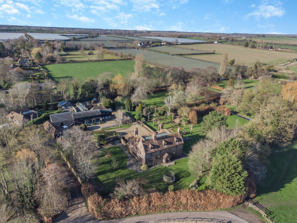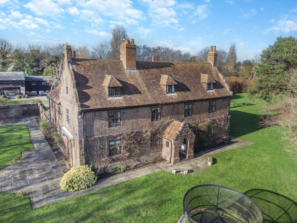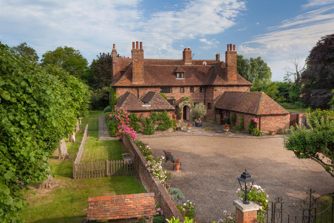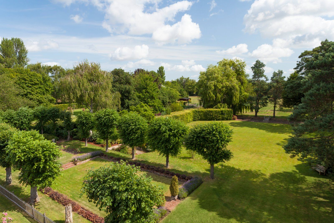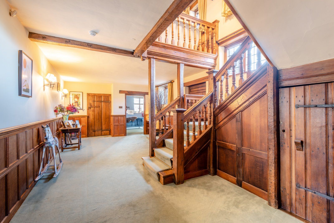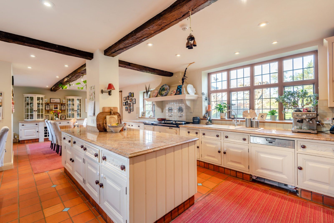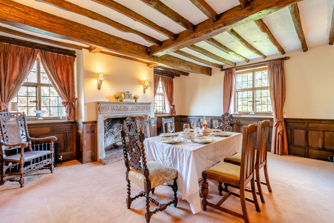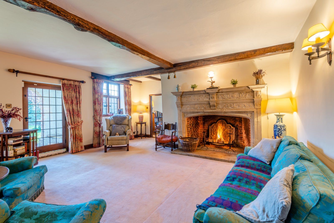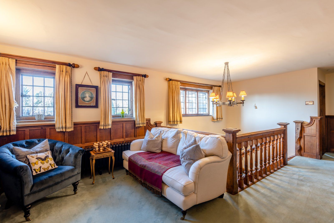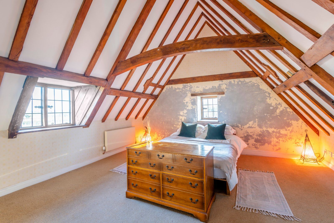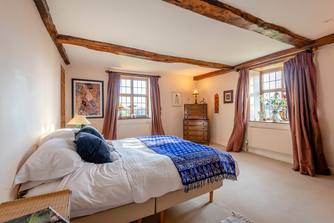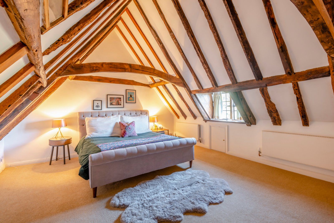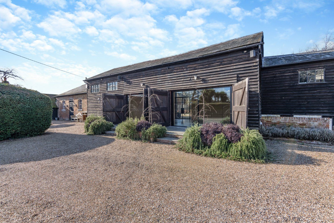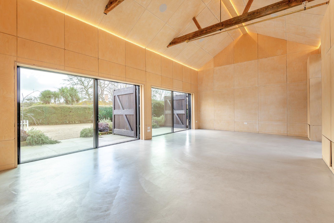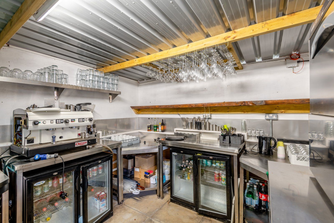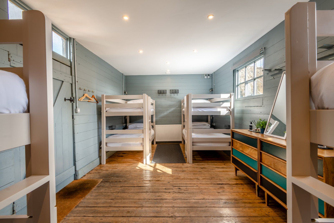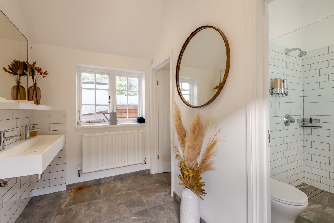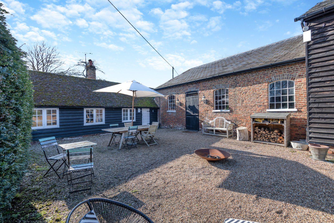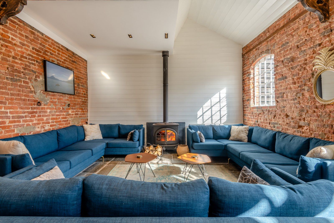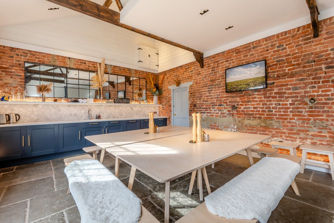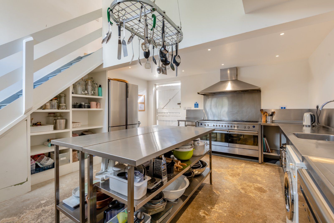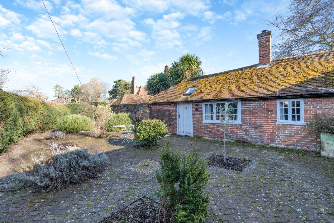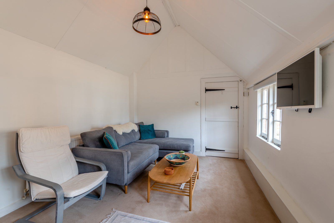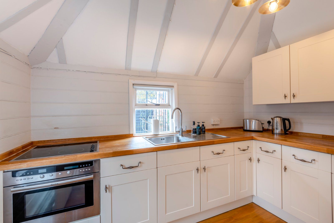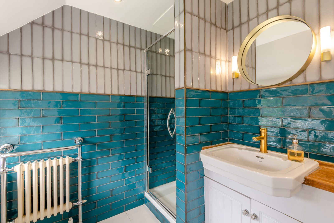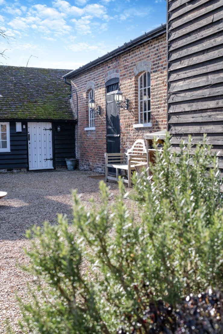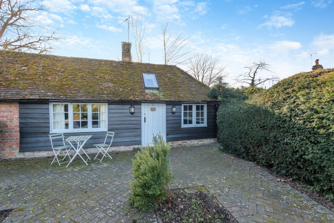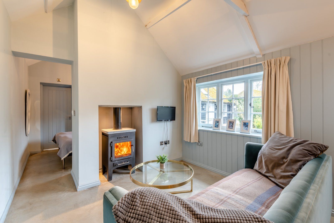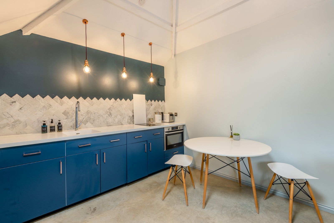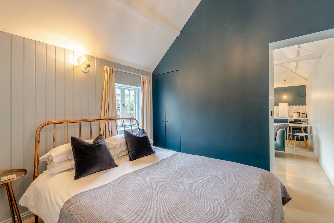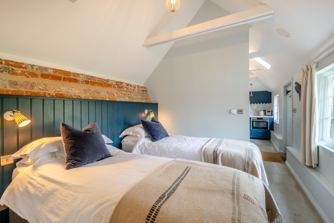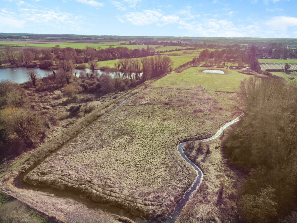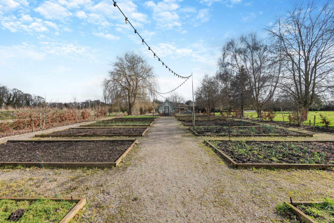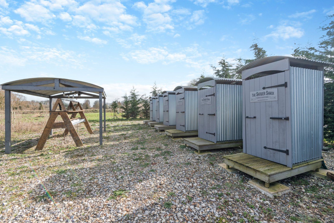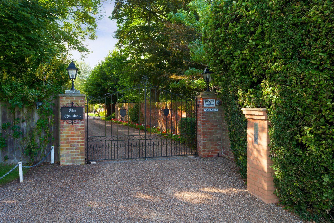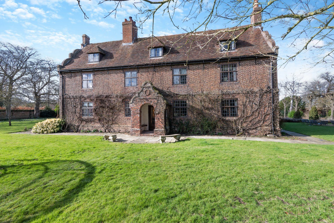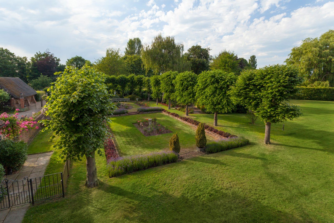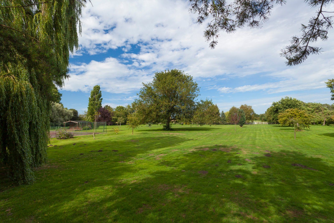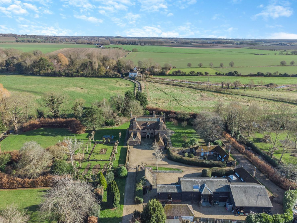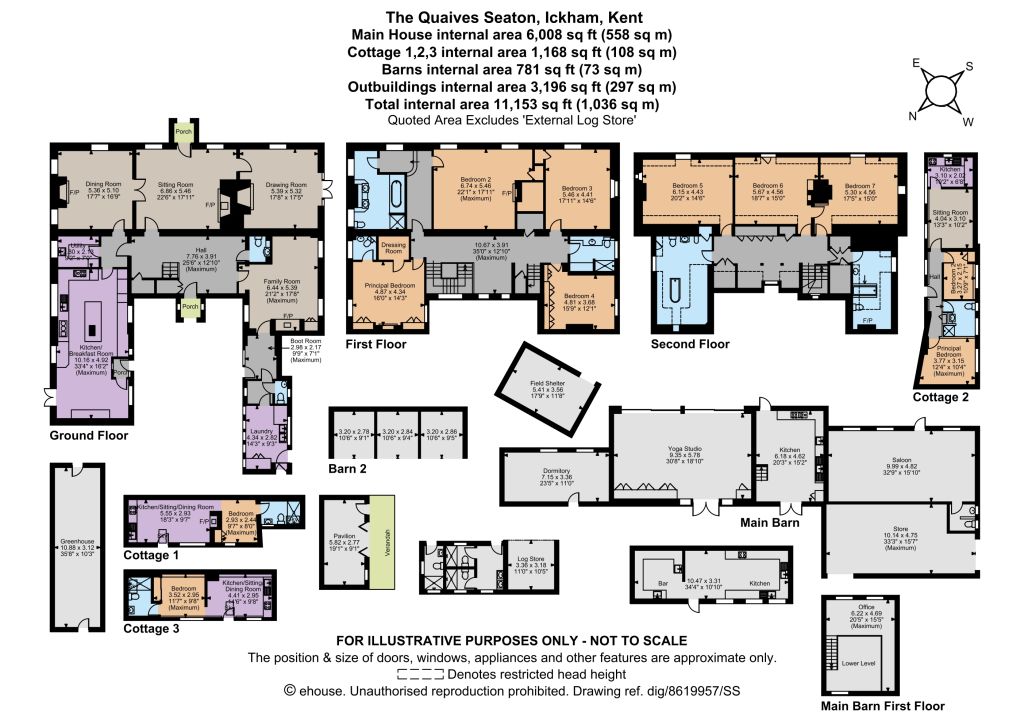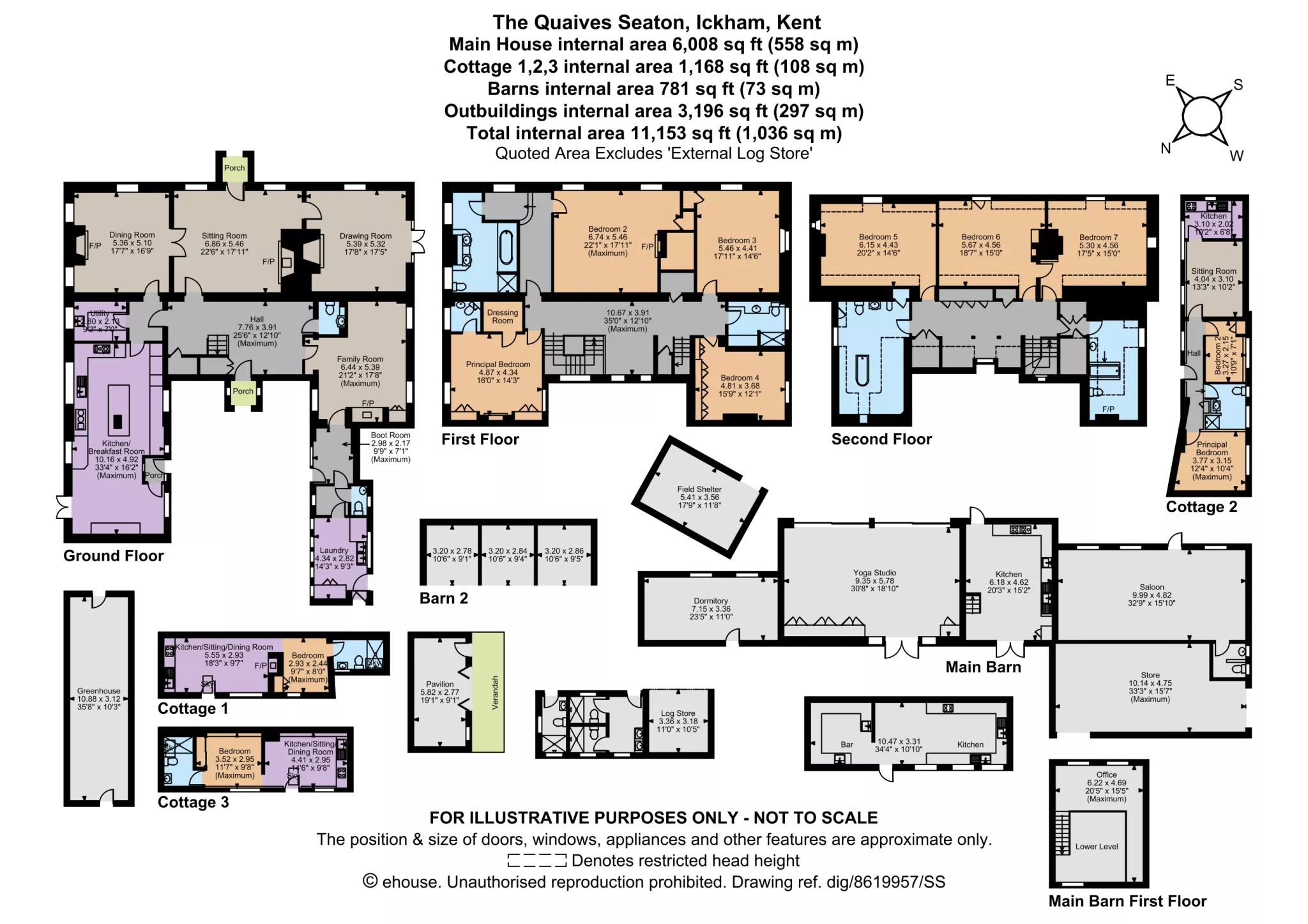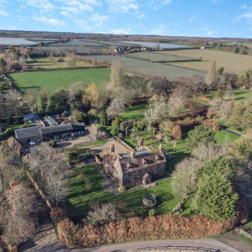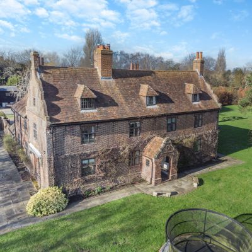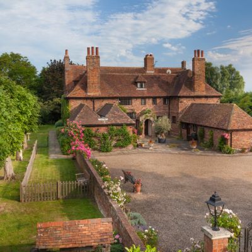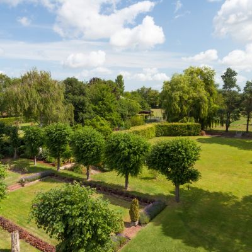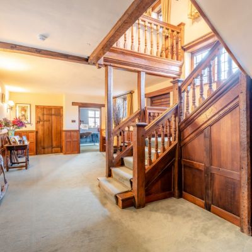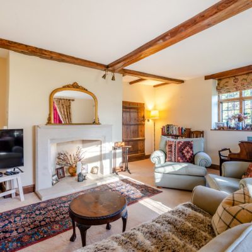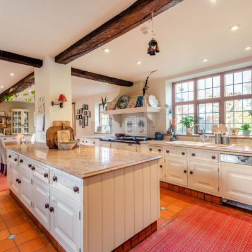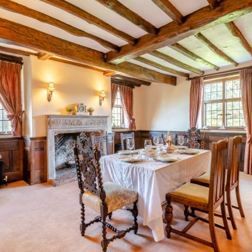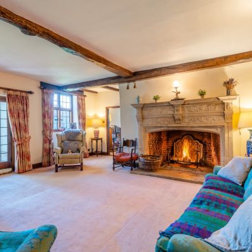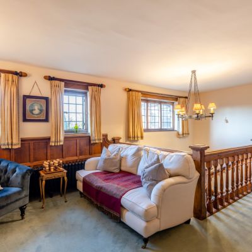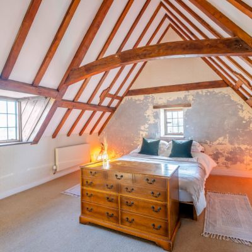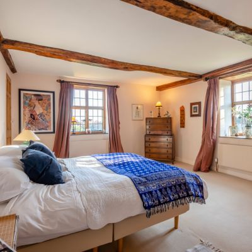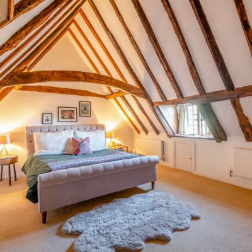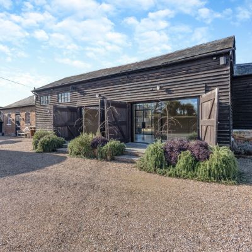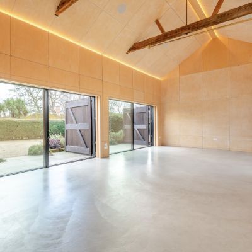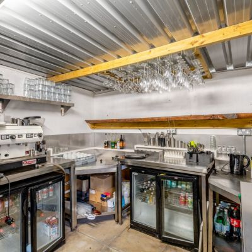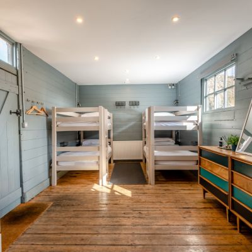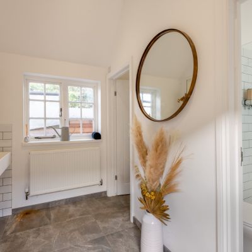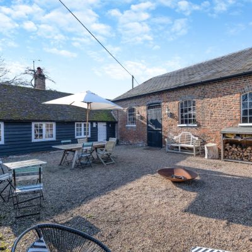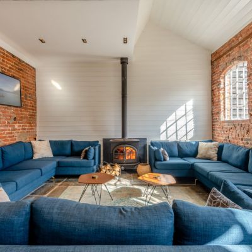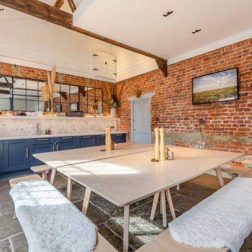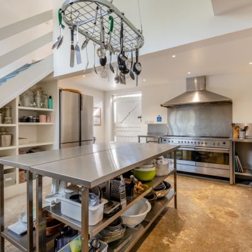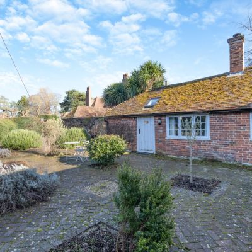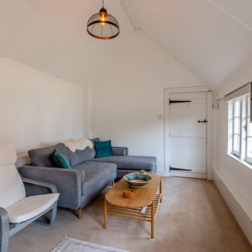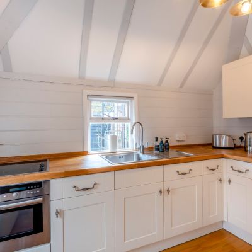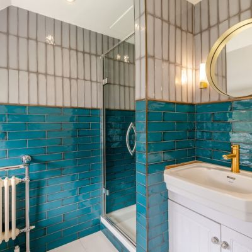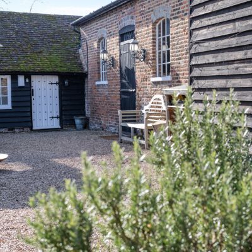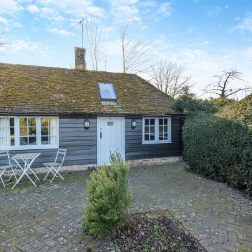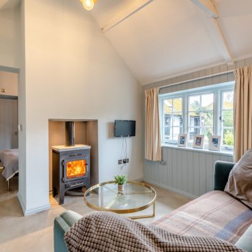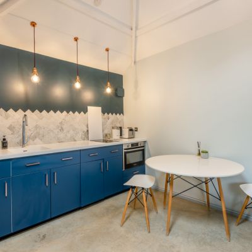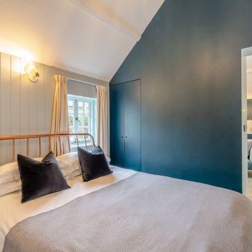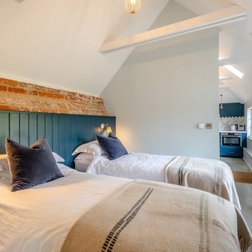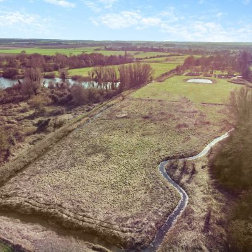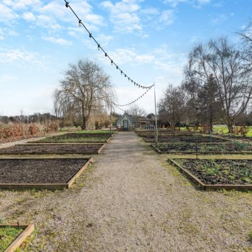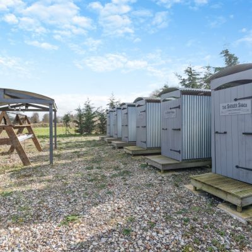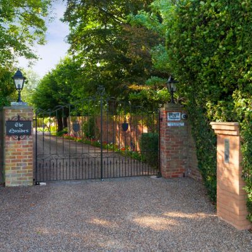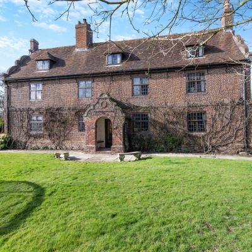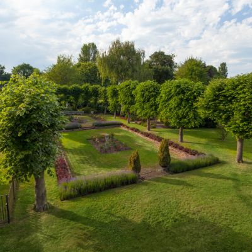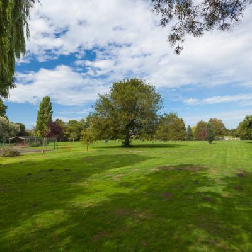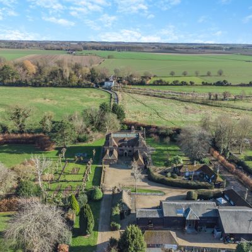Canterbury Kent CT3 Seaton, Ickham
- Guide Price
- £4,500,000
- 7
- 4
- 4
- Freehold
- G Council Band
Features at a glance
- Superb Period House
- 20 acres including lake and rewilded area
- 3 Cottages and yoga studio
- Residential with potential for business
- Main House: 7 Bedrooms , 4 reception rooms, kitchen/breakfast room
- 3 Cottages: 1 x 2 bedroom and 2 x 1 bedroom
- Main Barn: Yoga studio, saloon, kitchen, dormitory, office
- Extensive grounds: Formal gardens, rewilded land with lake and wetlands, external event space, tennis court
- The Business: The current owner has begun to establish an events and glamping business. Formal planning consent is awaited.
- Further outbuildings: Barn, pavilion, WCs, bar and kitchen
An impressive Grade II listed house set within an exceptional estate
Centred on a superb and historic family house, The Quaives provides a unique edge of village opportunity to combine business and home on a single site. The current owner has run a successful glamping, holiday cottage and yoga retreat business from this peacefully located site, set on the edge of one of East Kent’s more sought-after villages. Together with its three cottages and extensive outbuildings, the estate offers the prospective purchaser the opportunity to continue its use as a quality events venue.
THE QUAIVES Dating from the late 17th century and once owned by Fleetwood Mac’s Christine McVie, The Quaives is a handsome detached family home offering more than 6,000 sq ft of light-filled, flexible accommodation arranged over three floors. It sensitively combines modern amenities with features such as Dutch gable ends, casement glazing, and some exposed beams, panelling, and original fireplaces.
The accommodation in the main house flows from a welcoming part-panelled rear hall with useful cloakroom. It comprises a drawing room with French doors to the terrace and sitting, family and dining rooms, all four with feature fireplaces, together with a kitchen/breakfast room with a range of wall and base units including a large central island, an Aga, modern integrated appliances, space for a sizeable table and French doors to the terrace. A neighbouring fitted utility room and separate boot and laundry rooms with a useful second cloakroom complete the facilities.
On the first floor the property provides a principal bedroom with dressing room and en suite cloakroom, three further bedrooms, a family shower room and a family bathroom with twin sinks, bath and separate shower. The property’s three remaining bedrooms and two spacious family bathrooms can be found on the vaulted second floor.
THE COTTAGES AND OUTBUILDINGS There is a wide range of outbuildings. These include three well-appointed cottages, one with two bedrooms and the others with one bedroom.
There is also the main barn with a dormitory, vaulted yoga studio with full-height glazing, salon, store, kitchen and first floor over, a second brick barn with kitchen and bar, and a further outbuilding with three shower rooms and log store.
THE BUSINESS OPPORTUNITY Our client has rewilded the land with a lake and wetlands, forming a wonderful wildlife haven. This space has created a fabulous backdrop for an event space and glamping business.
Website information: https://www.thequaives.com
PLANNING CONSENT STATUS: (Canterbury City Council) Retrospective change of use of land for up to 20 bell tents together with a temporary toilet block, covered cooking area, bar and associated parking is PENDING (Ref. No: CA/22/01530).
Installation of an outdoor swimming pool has been granted (Ref. No: CA/20/01560)
Prospective purchasers should make their own enquiries of Canterbury City Council.
This property has 18 acres of land.
Outside
The property is approached through twin stone pillars and double wrought-iron gates over a gravelled driveway providing private parking.
The manicured part-walled grounds surrounding the house are laid mainly to level lawn and pasture and a small lake bordered by Blackhole Dike.
The gardens feature a vegetable garden with raised beds, a 35 ft greenhouse, and a picnic area. It also has an all-weather tennis court with a pavilion with a verandah, a hot tub area, pond, open-sided barn, mature specimen trees, wild walkways, numerous seating areas, and paved side and rear terraces off the main house, ideal for entertaining and al fresco dining.
Situation
Set on the Little Stour with its scenic walks, Wickhambreaux has a village green, church, village hall, local shops, two pubs and a primary school. Neighbouring Ickham has a village hall, church, spa retreat and popular gastropub. The larger villages of Littlebourne and Wingham provide wider local shopping and amenities whilst cosmopolitan Canterbury offers extensive shopping, cultural, sporting and recreational amenities.
Communications links are excellent: the A2 links to the M2 and motorway network, Bekesbourne station (3.1 miles) offers services to London and the coast, and trains from Ashford International reach London St Pancras from 36 minutes. The Eurotunnel Terminal at Folkestone and the Port of Dover provide regular cross-Channel services to the Continent.
The area offers state primary and secondary schooling including Wickhambreaux, Adisham and Sturry C of E Primary Schools (all rated Outstanding by Ofsted) together with independent schools including Junior King’s, St Faith’s at Ash, The Worthgate and The King’s School, reputedly the oldest school in the world.
Directions
CT3 1RU
What3words: ///stepping.goose.swift - brings you to the driveway.
Read more- Floorplan
- Map & Street View

