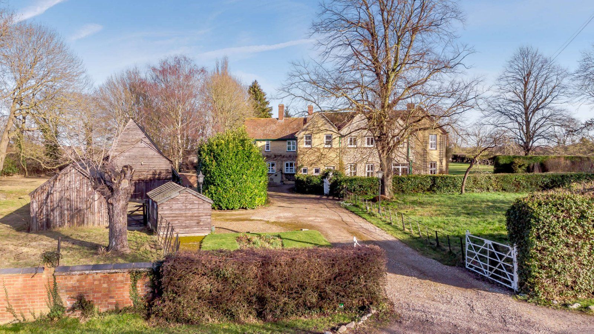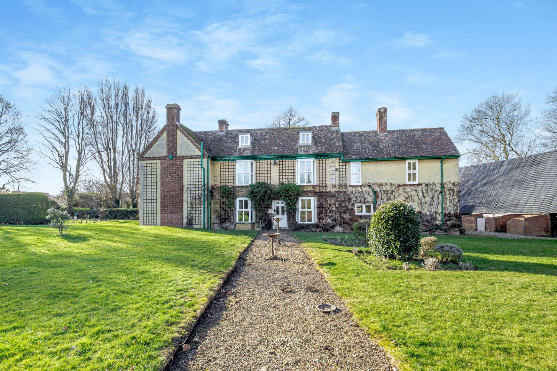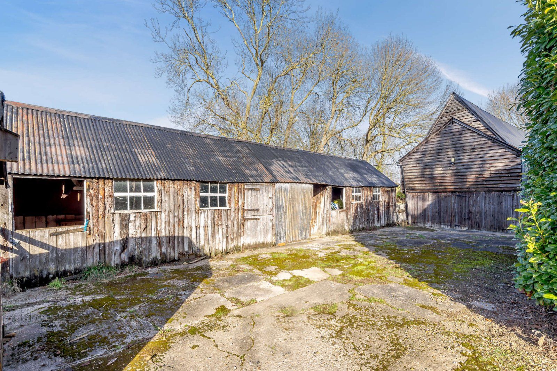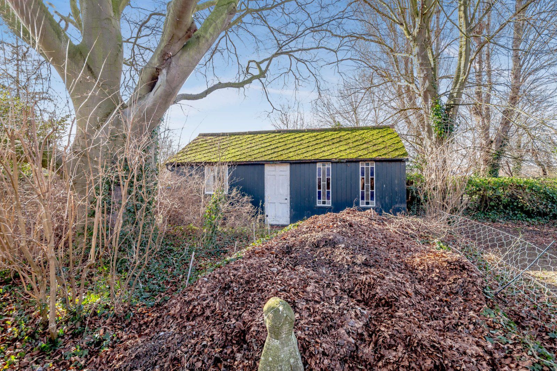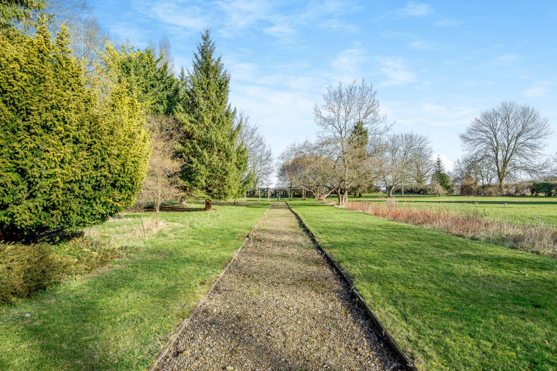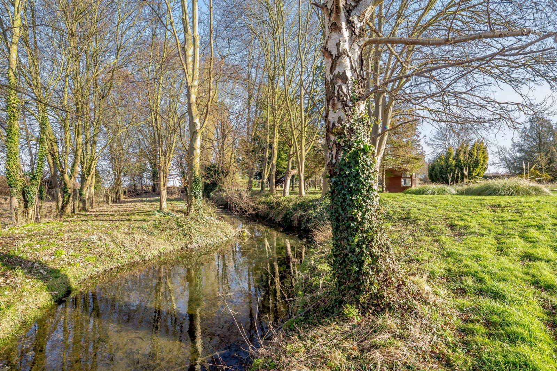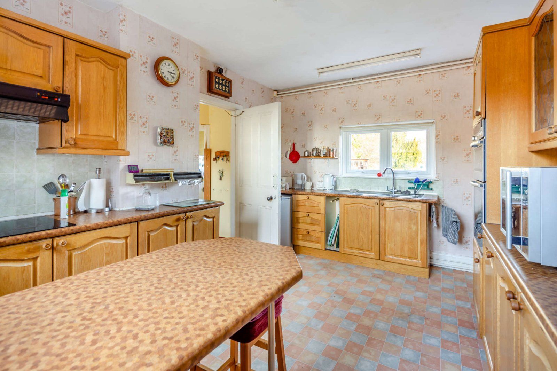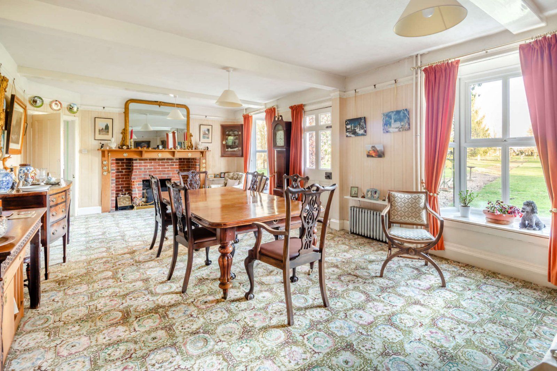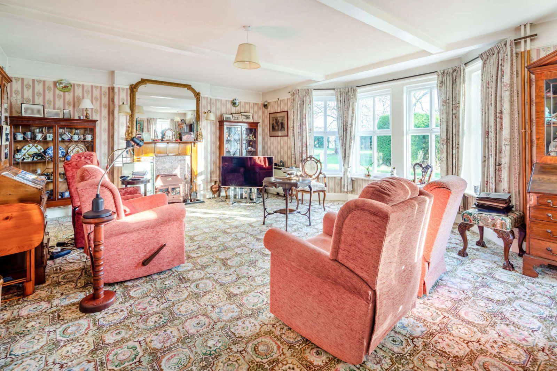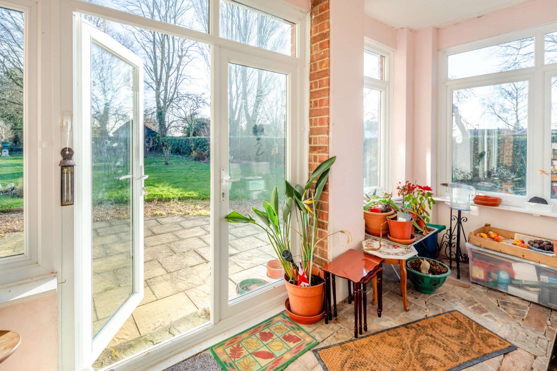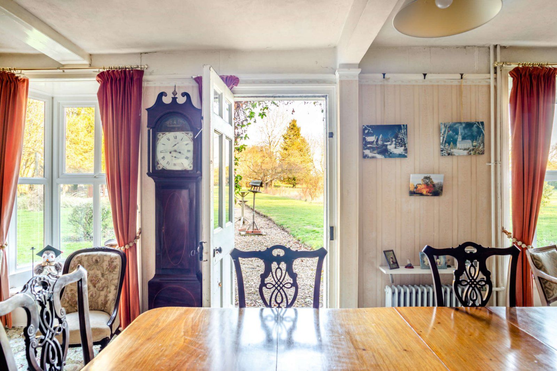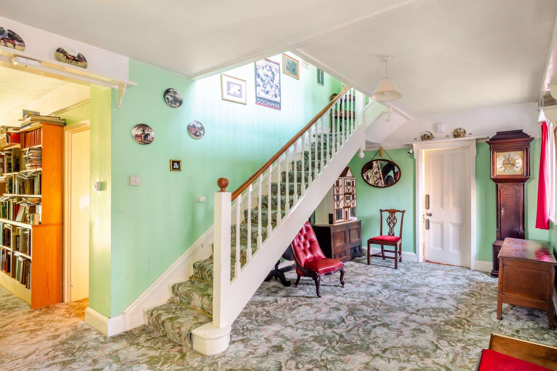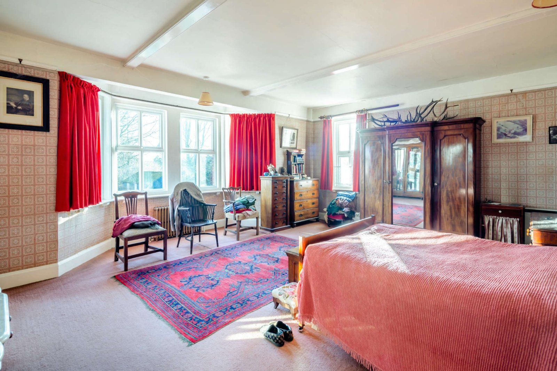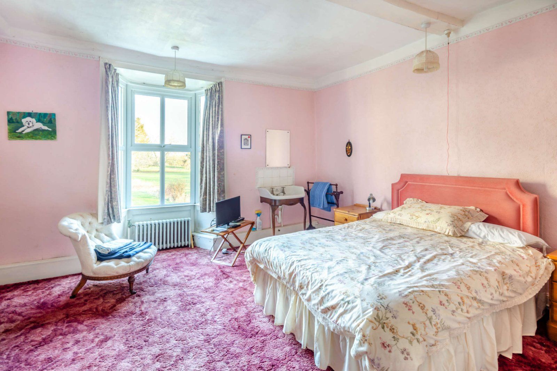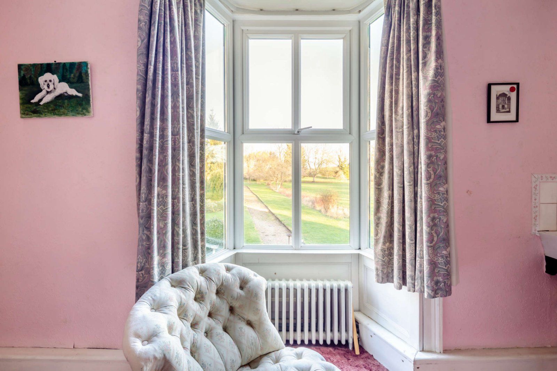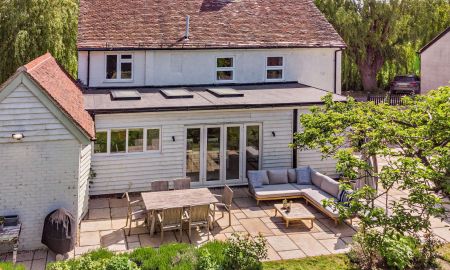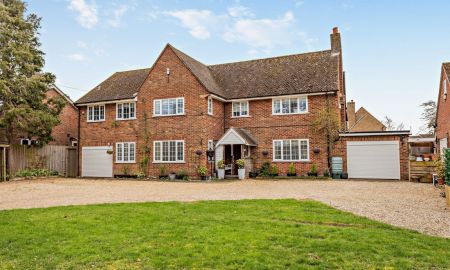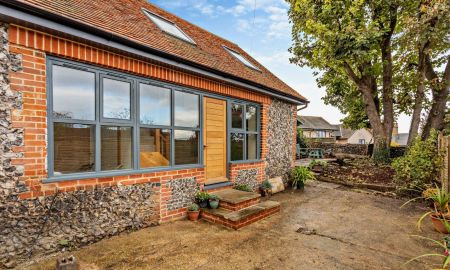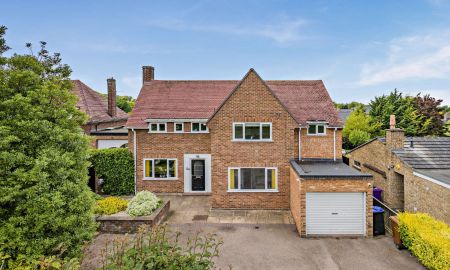Royston Hertfordshire SG8 Spring Lane, Bassingbourn
- Offers In Excess Of
- £1,350,000
- 6
- 2
- 3
- Freehold
- G Council Band
Features at a glance
- Sitting room
- Sun room
- 2 Offices
- Dining room
- Kitchen
- Utility
- Garage
- Cart shed, barn and stables
- EPC rating D
5 bedroom property with outbuilding and extensive grounds
This large, detached period house offers more than 4,000 square feet of accommodation arranged across two floors. The property could benefit from some modernisation throughout but represents significant potential and include extensive gardens and grounds, as well as several outbuildings, which could be developed subject to the necessary consents.
There are four reception rooms on the ground floor, including the light, dual aspect sitting room with its south-facing bay window and the 29ft dining room, which has a brick-built fireplace. There is also an office and a sun room with French doors opening onto the garden. The kitchen and breakfast room has wooden units to base and wall level, providing plenty of storage space, along with integrated appliances including a double oven and a hob with an extractor hood. The ground floor also has a utility room and two useful stores.
Upstairs there are five double bedrooms and a further office, which could be used as a sixth bedroom if required. The generous principal bedroom has an en suite bathroom, while there is also a family bathroom with a separate WC. Two of the bedrooms have their own washbasins, providing the possibility for conversion into en suite bathrooms or shower rooms.
Outside
The house is set in extensive gardens and grounds with several outbuildings which offer potential for development. One of the outbuildings is a Grade II Listed barn, thought to date from the 16th century while others include a garage, a further barn, a stables block, a hay barn, a cart shed, a gardener’s shed and a greenhouse. A gravel driveway approaches the house and provides access to the outbuildings as well as plenty of parking, while the garden to the front and rear includes lawns, meadows and wooded areas, together with an orchard and a large field extending to the east of the plot.
Directions
From Strutt & Parker’s Cambridge office, head north on Hills Road and turn left onto Lensfield Road (A603). At the roundabout, take the first exit, and then at the next roundabout, take the second exit onto The Fen Causeway. At the next roundabout, take the first exit to return onto the A603. After a mile and a quarter, take the second exit at the roundabout to stay on the A603, and continue for just over seven and a half miles. Arriving at a roundabout, take the first exit onto Ermine Way and continue for three miles before taking the second exit at the roundabout onto The Causeway. After half a mile, turn left onto Spring Lane, and you will find the property on the left-hand side after a quarter of a mile.
Read more- Map & Street View

