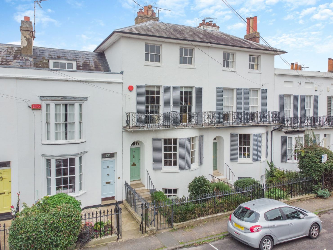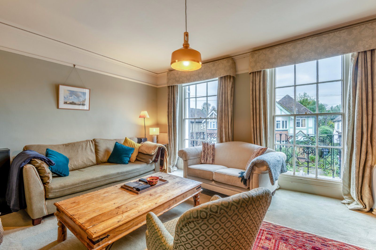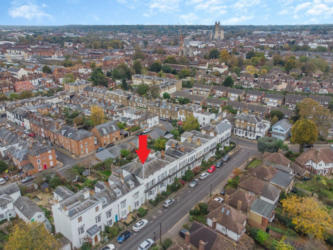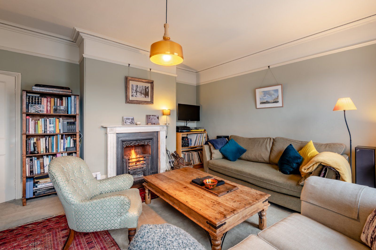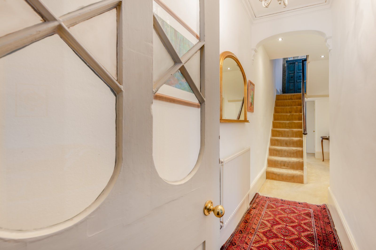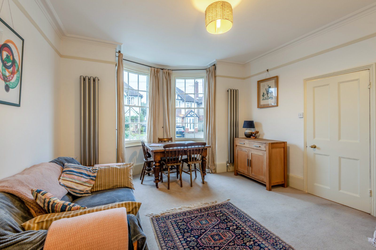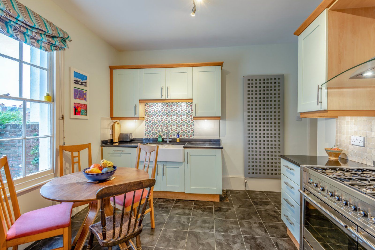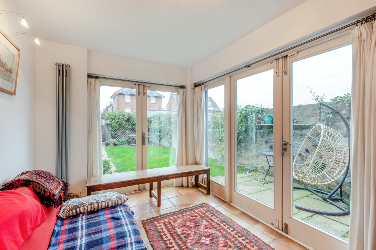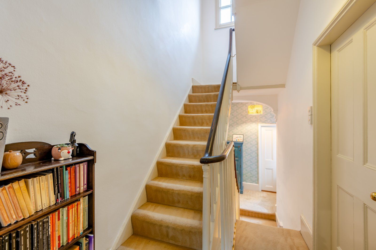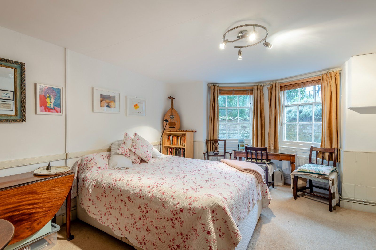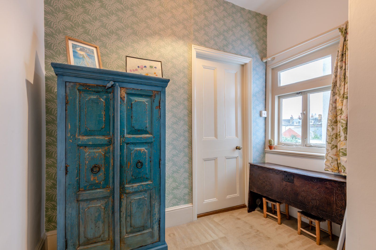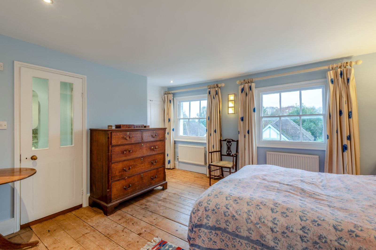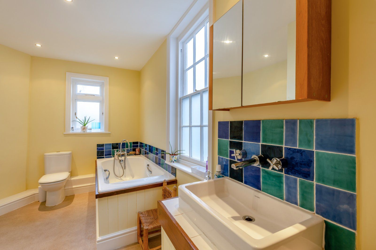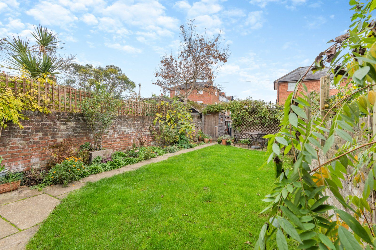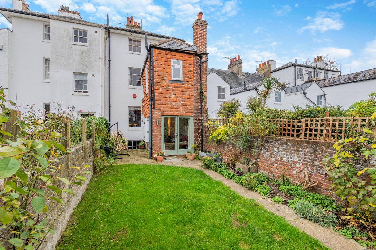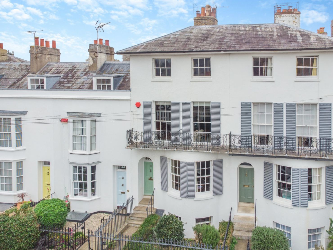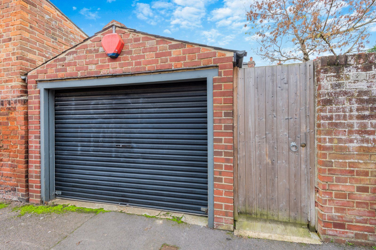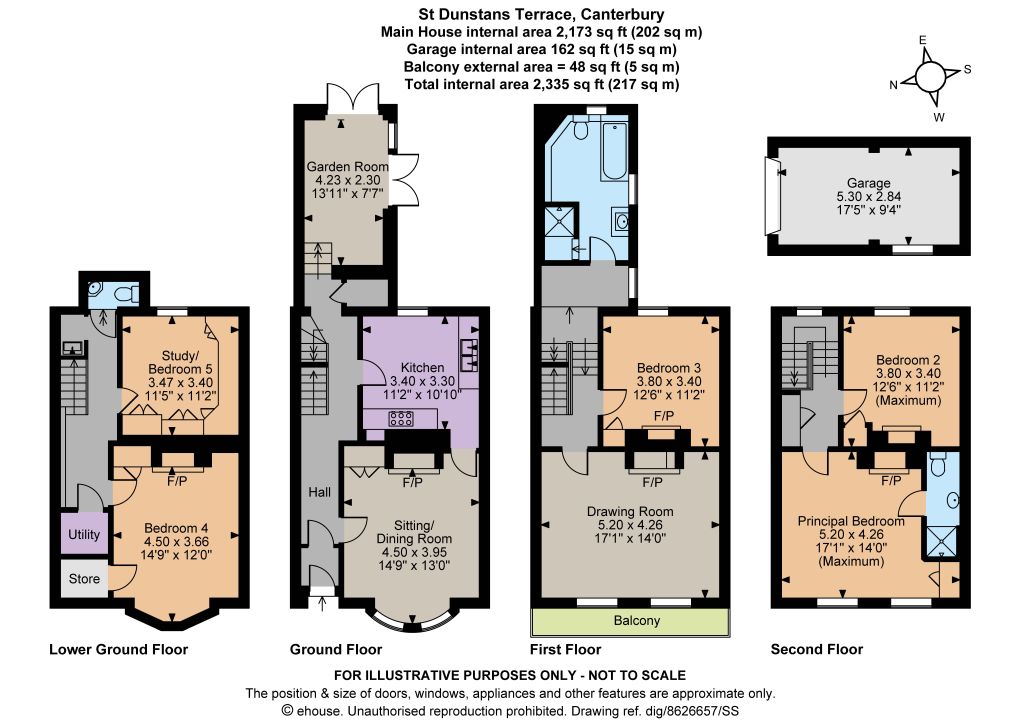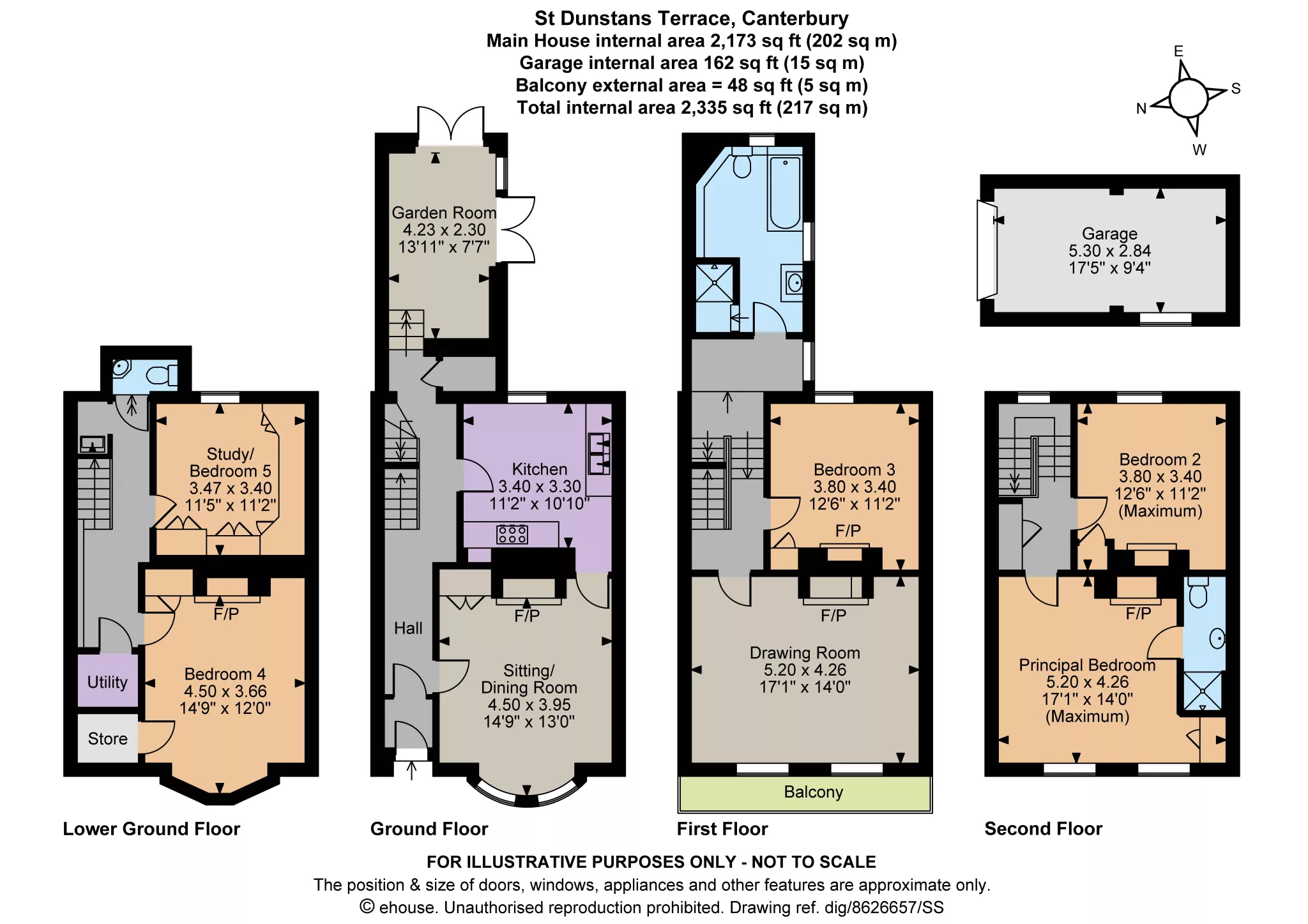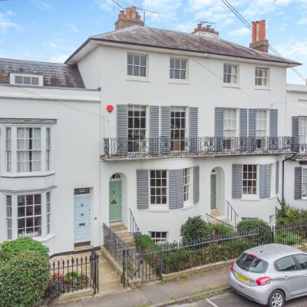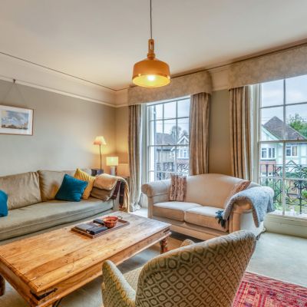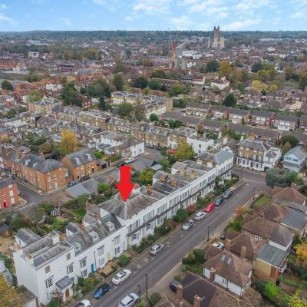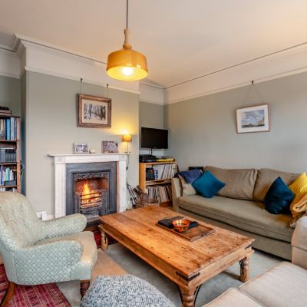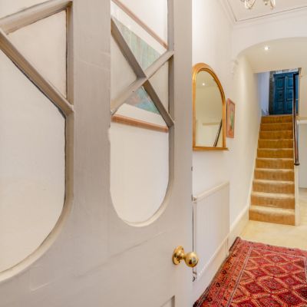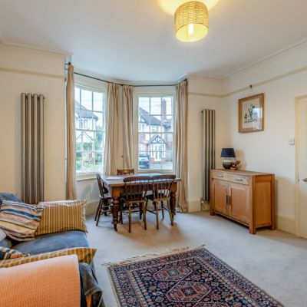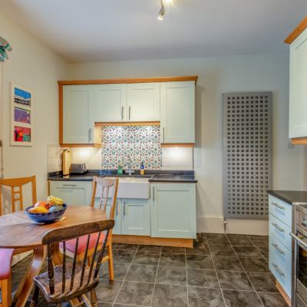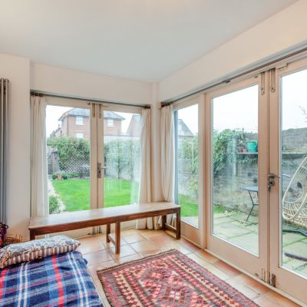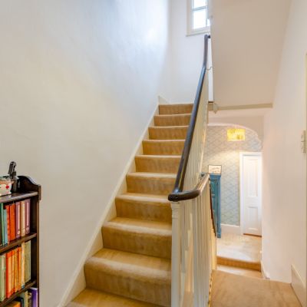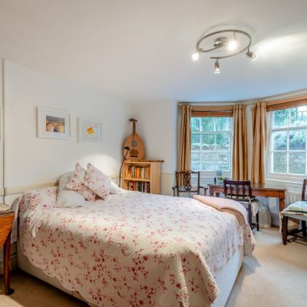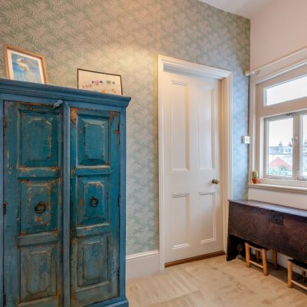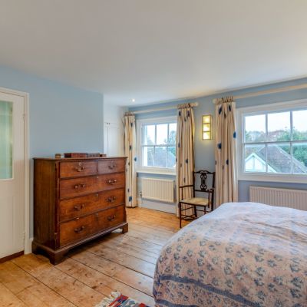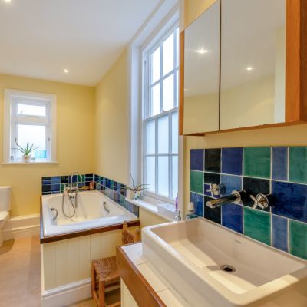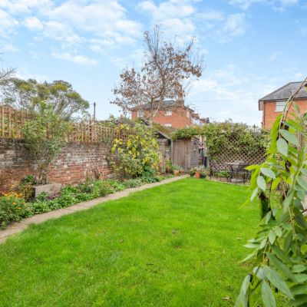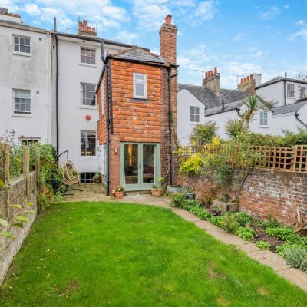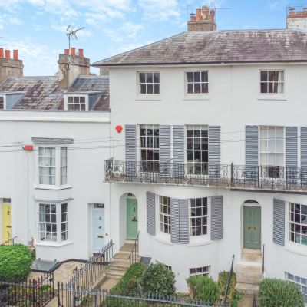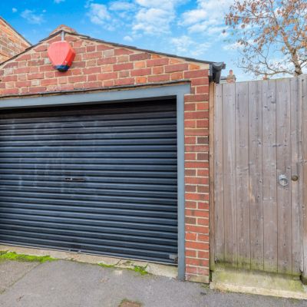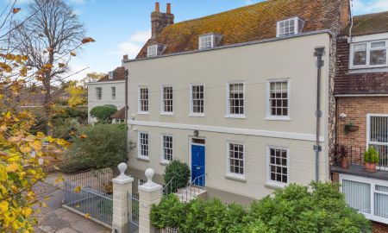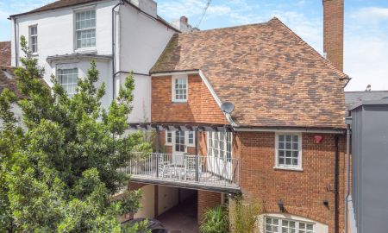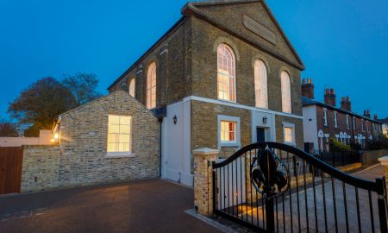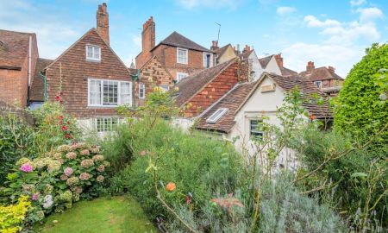Canterbury Kent CT2 8AX St Dunstan's Terrace
- Guide Price
- £790,000
- 4
- 2
- 3
- Freehold
- F Council Band
Features at a glance
- Reception hall
- 3 - 4 Reception rooms
- Kitchen
- Principal bedroom with en suite shower room
- 3 Further bedrooms
- Study/bedroom 5 and family bathroom
- Garage
- Gardens
A handsome Grade II Listed townhouse with garage and within easy reach of Canterbury West station
20 St Dunstan’s Terrace is a fine Grade II Listed townhouse on a highly sought-after residential street just half a mile from Canterbury city centre. Set in one of the prettiest terraces in the city, the house dates from the 1830s and is of white rendered elevations with shuttered sash windows and an elegant first-floor balcony. Inside there are up to five bedrooms and well-appointed reception rooms arranged across four levels.
Steps rise to the front door where the ground floor has a sitting or dining room at the front with a large, bow window and a fireplace fitted with a log burner. The adjoining kitchen has fitted units, a split Butler sink and space for a range cooker. At the back of the house steps lead to a bright garden room with two sets of French doors opening to a terrace.
A graceful staircase rises through the house. On the first floor, the well-proportioned drawing room to the front occupies the full width of the house and is flooded with light through full height sash windows which open to the balcony. A cast-iron open fireplace provides a focal point.
There is one double bedroom on the first floor as well as the large family bathroom set off a generous landing area. A further two bedrooms are found on the second floor, including the principal bedroom with its en suite shower room.
The lower ground floor provides a further bedroom, as well as a study, which could be used as a fifth bedroom if required. There is also a cloakroom.
Outside
20 St Dunstan’s Terrace is set behind wrought iron railings with a gate opening to a path and steps to the front door with a semi-circular fanlight above.
The garden to the rear is walled, laid to lawn with a flower bed along one side. Terraces sit next to the garden room and to the far end of the garden. A gate opens onto New Street and the garage. Further parking is available in marked bays along St Dunstan’s Terrace for resident permit holders.
Situation
The property is situated in the conservation area, close to the heart of the city and is within easy reach of the King’s Mile, a mall of boutique-style shops, cafés, eateries, bars and public houses, and the High Street with its array of independent retailers and major stores, together with excellent dining and cultural amenities including theatres and cinemas. The city offers a range of well-regarded schools in both state and independent sectors, including the Simon Langton grammar schools, The King’s schools, St Edmund’s School and Kent College.
Canterbury has two mainline stations offering services to London, with the High-Speed train service from Canterbury West to London St Pancras taking under an hour. The nearby A2 provides direct access to the M2 and national motorway network. The Port of Dover and Eurotunnel provide regular services to the Continent.
Directions
From M2 (Junction 7): Exit and take the A2 towards Canterbury. After approximately 5 miles exit to the A28 to Canterbury and continue to a roundabout then take the first exit into London Road. Take the third turn on the right into St Dunstan’s Terrace where no 20 will be found on the left.
What3Words///handed.trade.taken brings you to the property.
Read more- Floorplan
- Virtual Viewing
- Map & Street View

