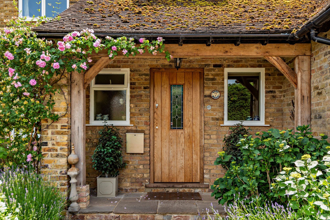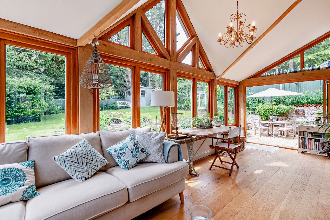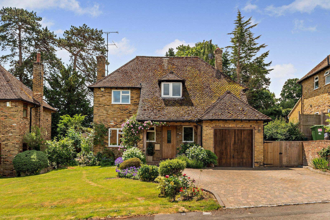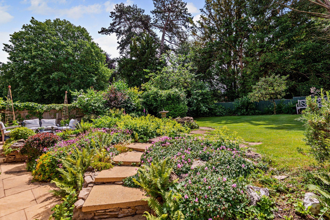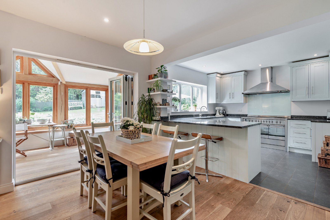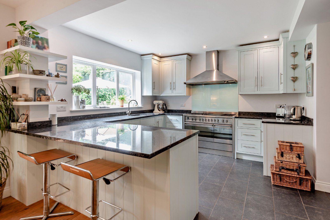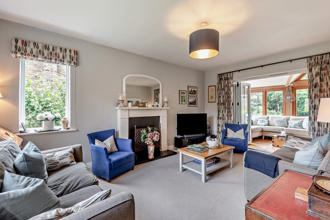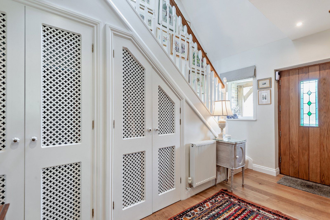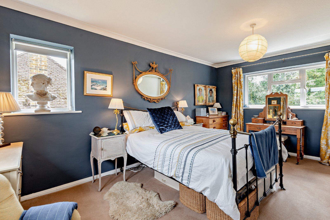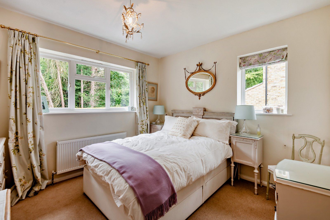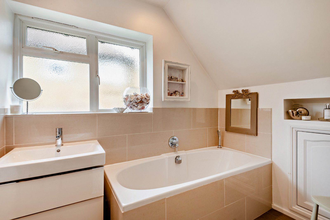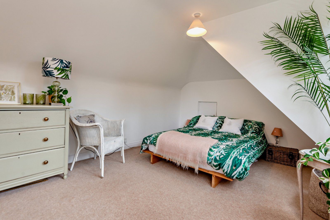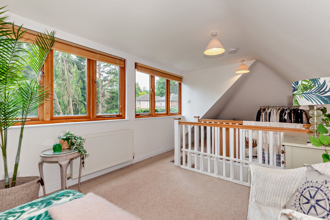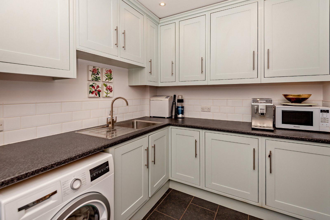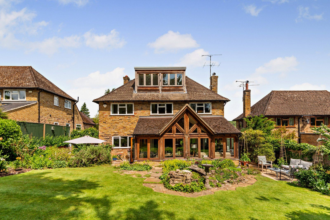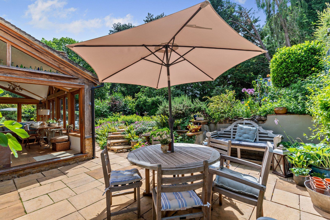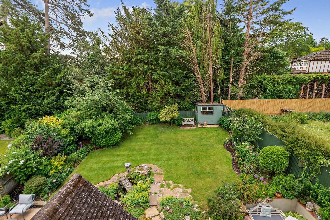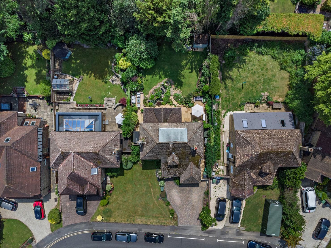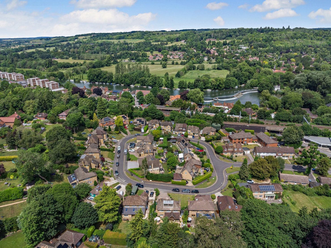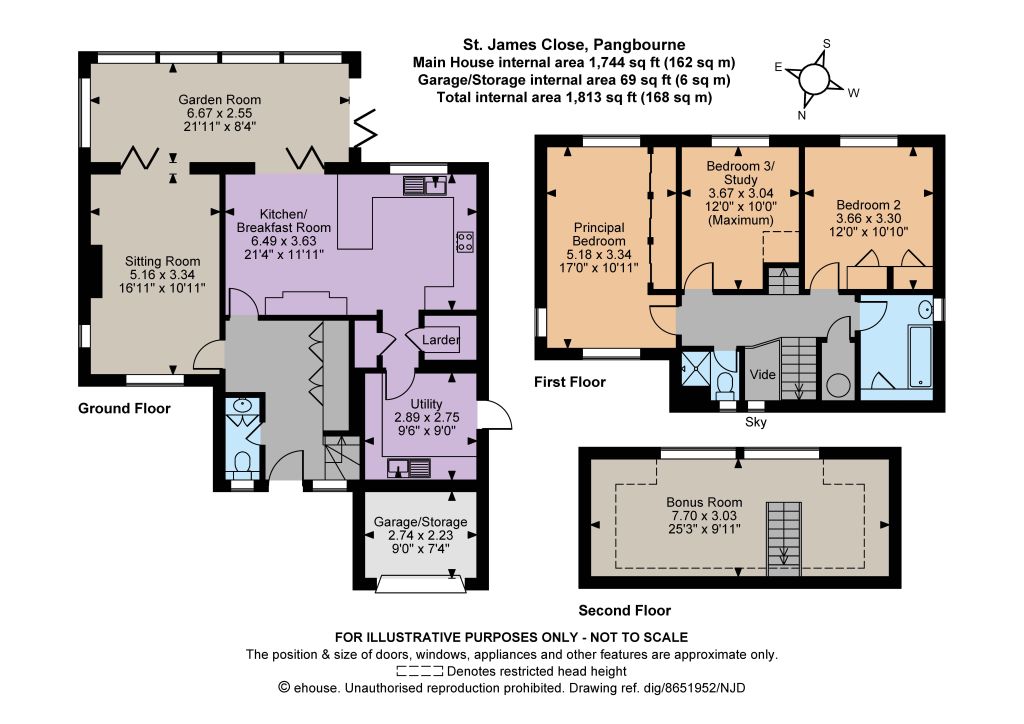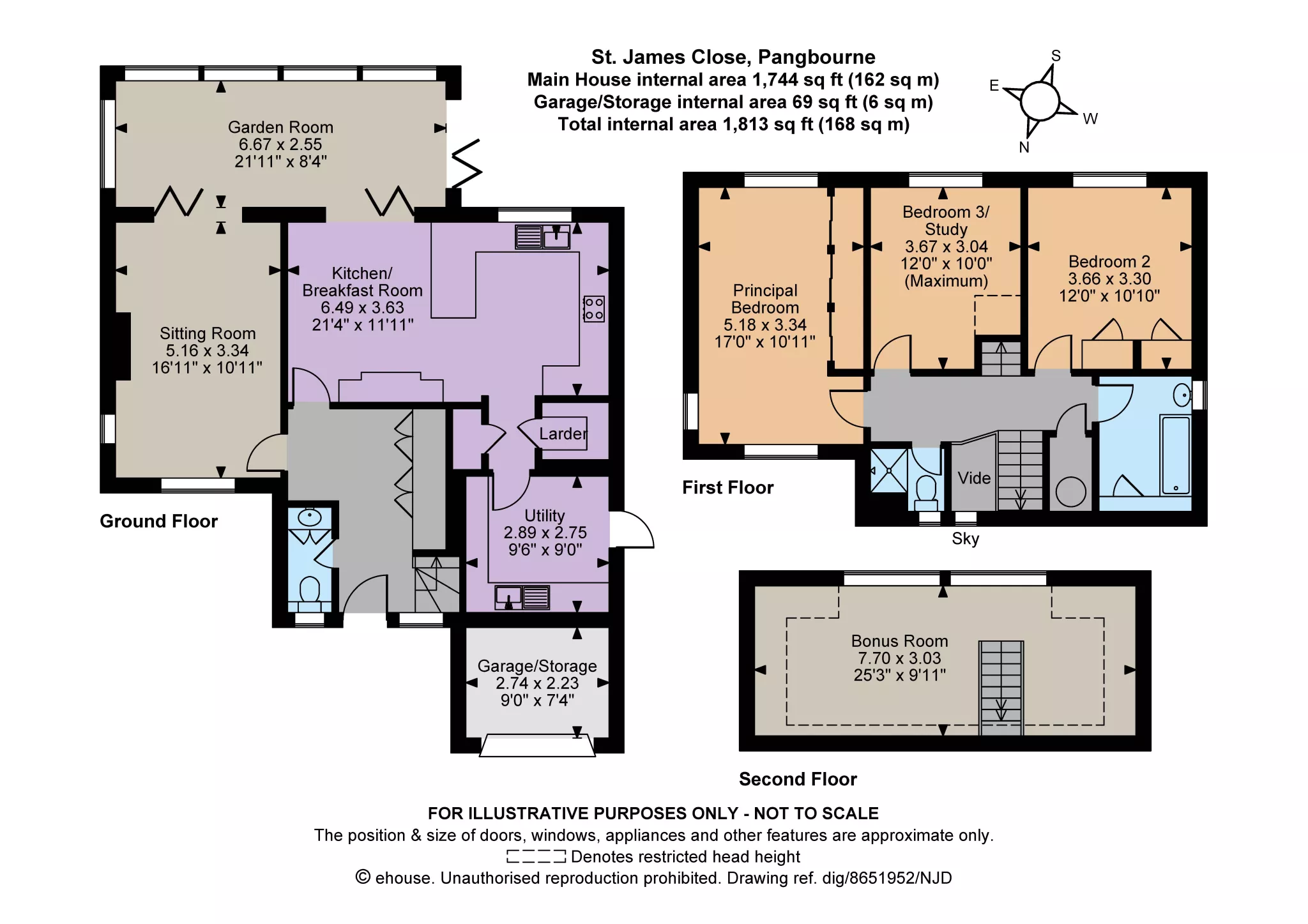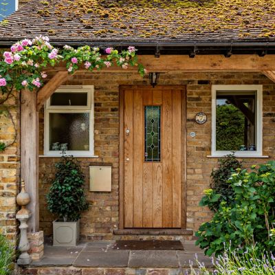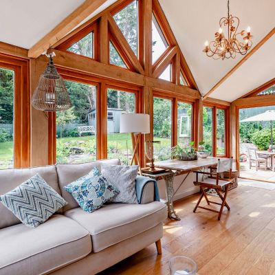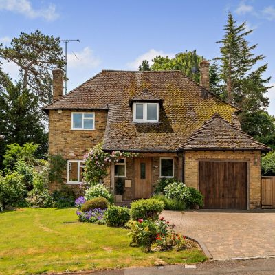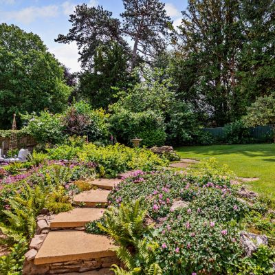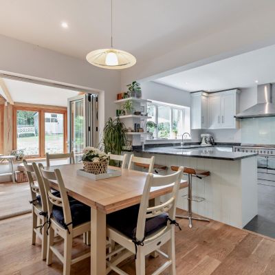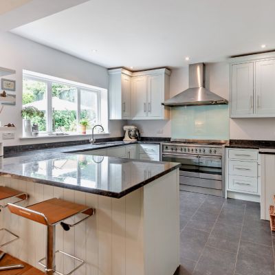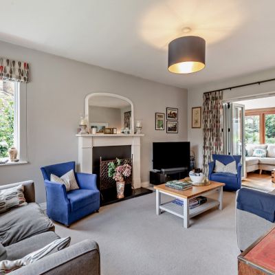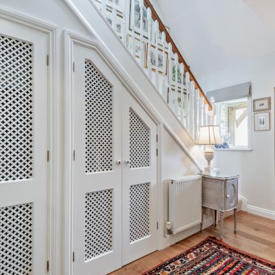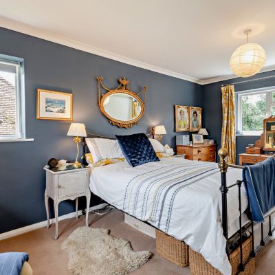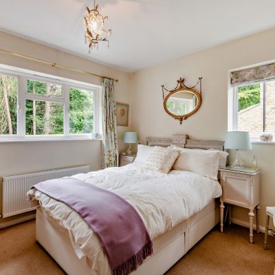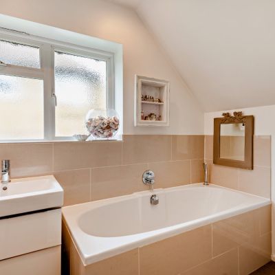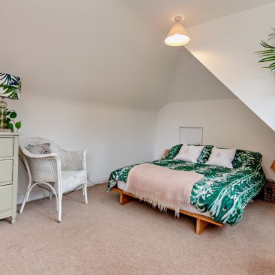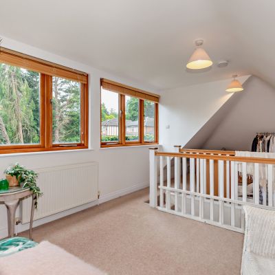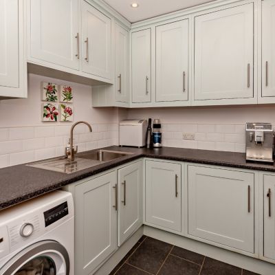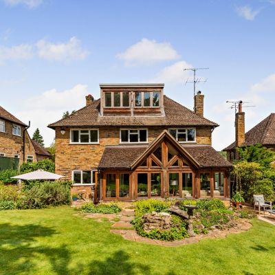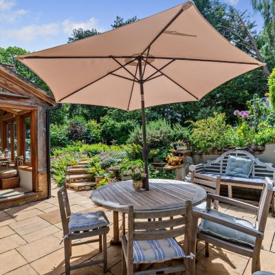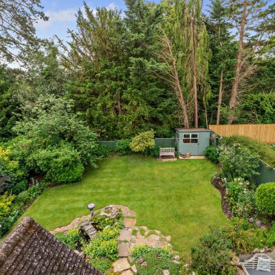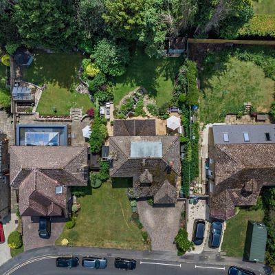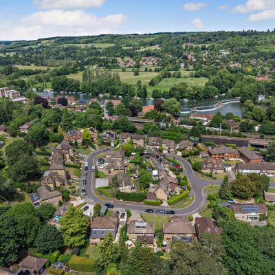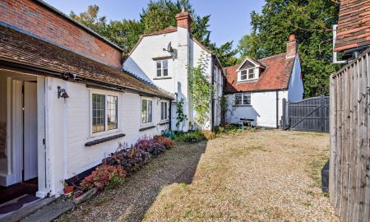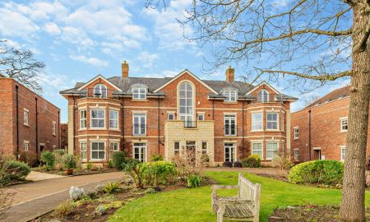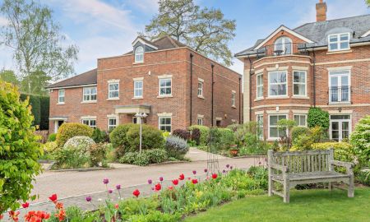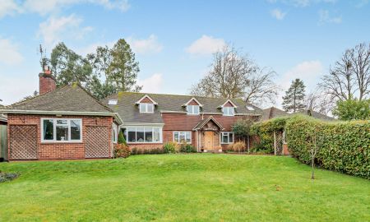Pangbourne Berkshire RG8 7AP St. James Close
- Guide Price
- £1,100,000
- 3
- 2
- 3
- Freehold
- F Council Band
Features at a glance
- Central Pangbourne location, very close proximity to a London bound station, shops, cafes, restaurants, doctors, pharmacy and a wide selection of both state and private schooling.
- Three double bedrooms with a bonus room on the 2nd floor that the owners use as a spacious 4th bedroom.
- Private driveway parking.
- Attractive south facing garden.
- Stunning timber frame garden room with vaulted ceilings.
- NO ONWARD CHAIN.
An attractive three bedroom detached family home in a quiet village location
7 St James Close is an attractive double fronted detached family home, sensitively extended to offer more than 1,700 sq. ft. of light-filled flexible accommodation arranged over three floors. Configured to provide an elegant family and entertaining space featuring neutral décor and quality fixtures and fittings throughout, the accommodation flows from a welcoming reception hall with exposed wooden flooring, useful storage and a cloakroom. It leads to a spacious dual aspect sitting room with a feature fireplace and bi-fold doors to a large triple aspect oak-framed garden room with a part-vaulted ceiling, a feature exposed brick wall, wooden flooring and large picture glazing incorporating bi-fold doors to the rear terrace.
The generous kitchen/breakfast room has a range of wall and base units including a breakfast bar, complementary work surfaces and splashbacks, modern integrated appliances and a walk-in larder, while the wooden-floored breakfast area has space for a good-sized table and bi-fold doors to the garden room. There is a walk-in boot room located opposite to the larder. A useful inter-connecting fitted utility room with a door to the side aspect completes the ground floor facilities.
Stairs rise from the reception hall to a generous first floor landing, giving access to a triple aspect principal bedroom with fitted storage and two further rear aspect double bedrooms, one also benefitting from fitted storage, together with a modern family bathroom and a separate family shower room. A separate staircase rises to the second floor, which houses the property’s remaining 25 ft vaulted bonus room that has flexibility for numerous uses, but currently operates as a 4th bedroom.
Outside
Set behind an area of level lawn bordered by mature shrub beds and having plenty of kerb appeal, the property is approached over a block-paved driveway providing private parking and giving access to the integral garage/storage and to double wooden gates opening to the side aspect and the rear garden beyond. Set against a backdrop of mature trees, the well-maintained enclosed south-facing garden to the rear is laid mainly to level lawn bordered by wellstocked flower and shrub beds and features numerous seating areas, a garden pond, 2 sheds and a large wraparound paved terrace, ideal for entertaining and al fresco dining.
Situation
Pangbourne is a pretty Thameside village with an excellent range of local facilities including a church, primary school, GP surgery, dentist, pubs, restaurants and several specialist shops including an awardwinning butcher and specialist cheese shop, together with state primary and independent schooling. The surrounding countryside is renowned for its walks and rides, and Bradfield College (4.3 miles) offers superb sporting facilities via membership. Nearby villages and Reading town centre provide more comprehensive shopping, service, leisure and sporting facilities, trains from the latter reaching London Paddington in 27 minutes. Communications links are excellent: Pangbourne station (0.2 mile) offers mainline services to London Paddington and the A4 and M4 give excellent access to major regional centres, the motorway network, London and its airports.
Directions
what3words: ///swoop.lavished.legwork - brings you to the driveway
Read more- Floorplan
- Map & Street View

