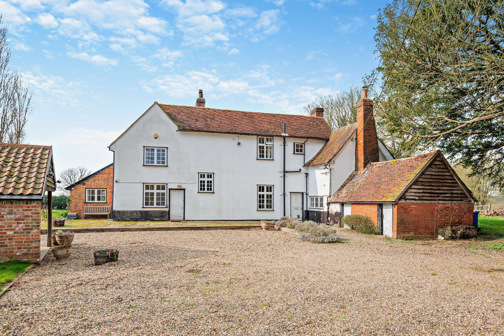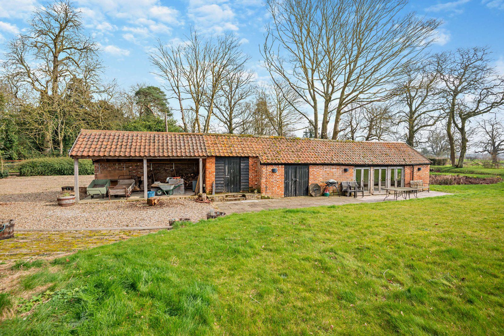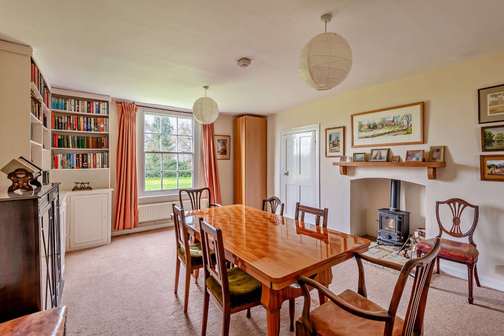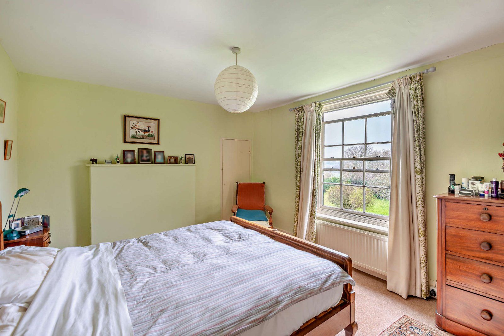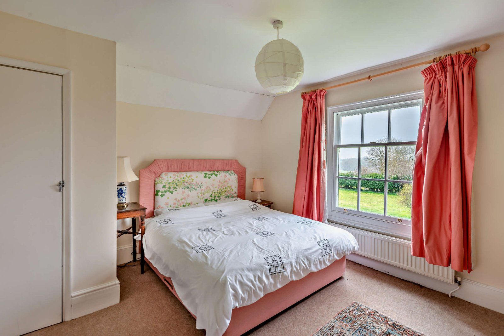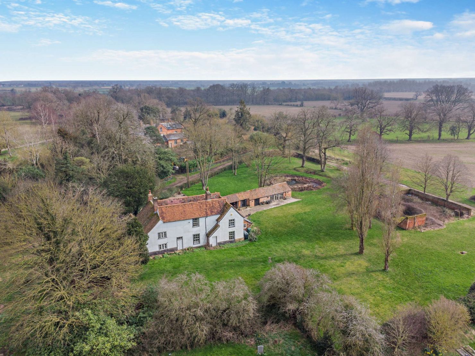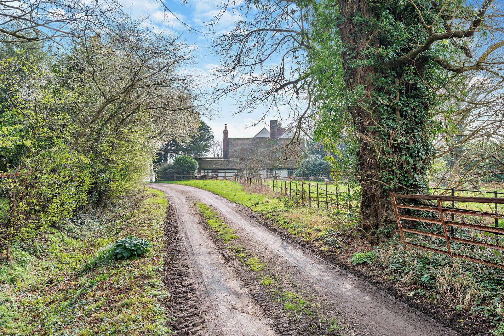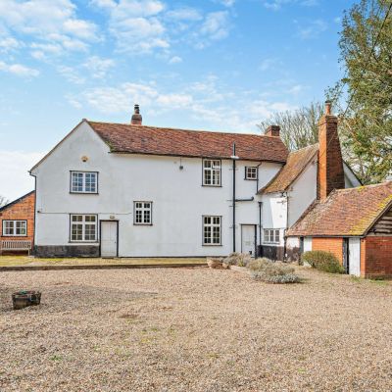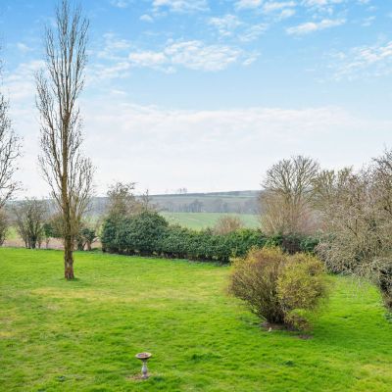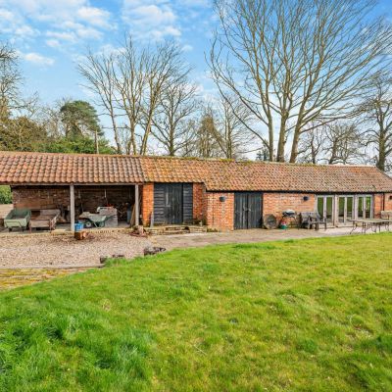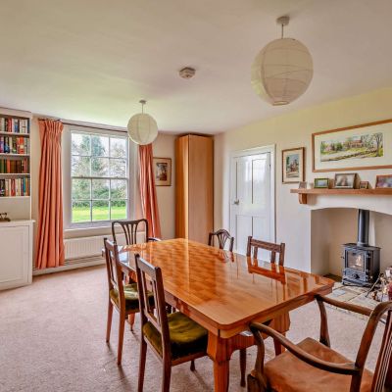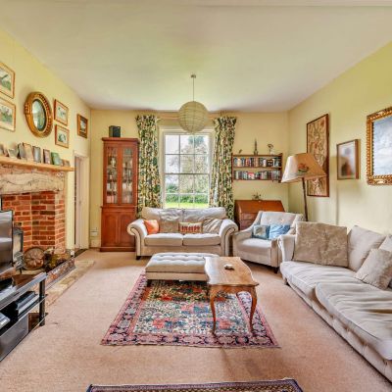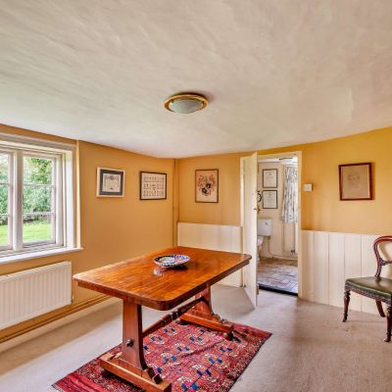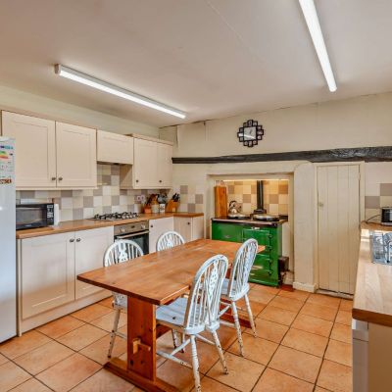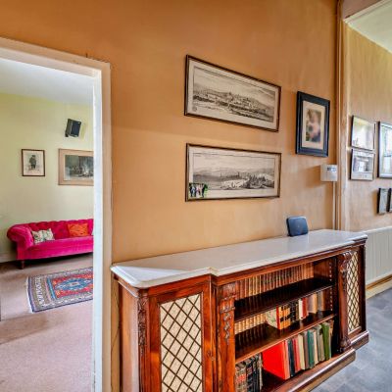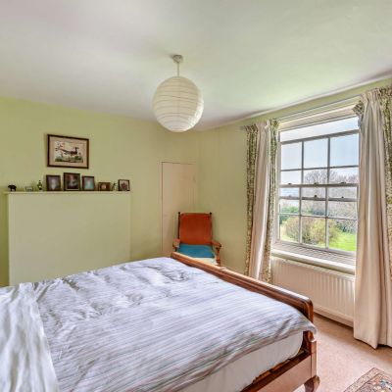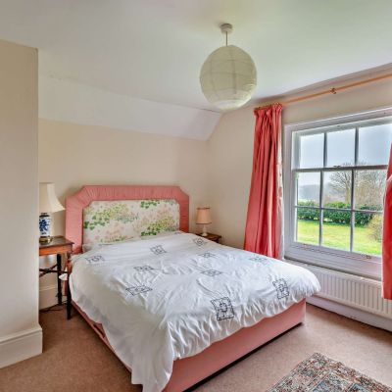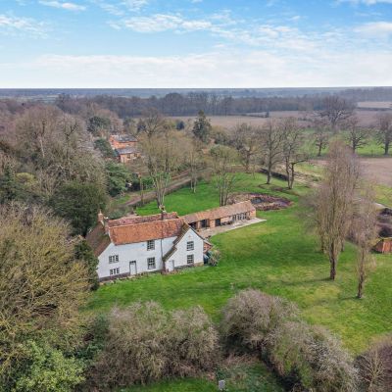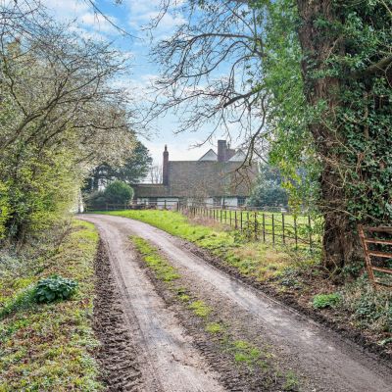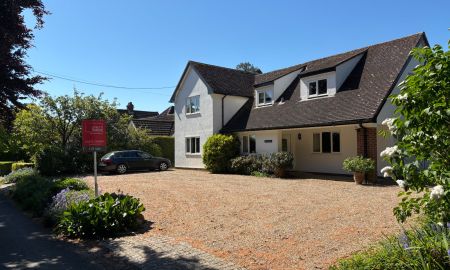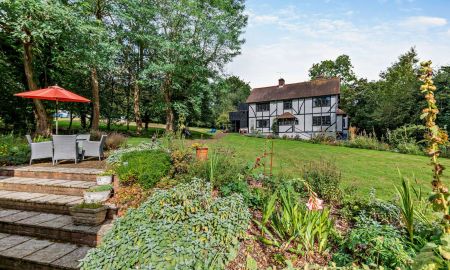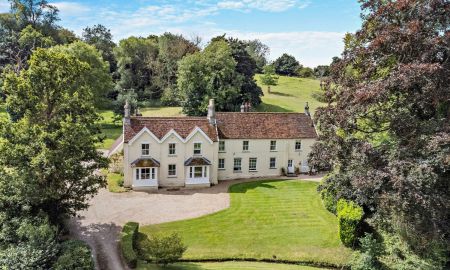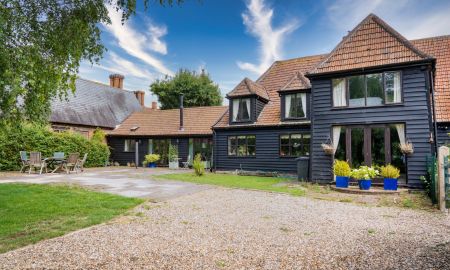Sudbury Suffolk CO10 5PH Temple Bar, Edwardstone
- Guide Price
- £900,000
- 5
- 2
- 3
- Freehold
- F Council Band
Features at a glance
- Grade II Listed farmhouse
- Rural setting
- Drawing room
- Dining room
- Kitchen/breakfast room
- 5 bedrooms
- Duck House
- Cartlodge
- In all about 1.4 acres
A handsome Grade II Listed farmhouse located in the most tranquil rural setting
Believed to date back to the 16th-17th Century, Home Farmhouse is a wonderful family home which is set in the most idyllic of gardens and grounds, with elevated countryside views.
With just under 3,000 sq ft of flexible accommodation arranged over two floors, this family home offers a comfortable living environment. On the ground floor, there is an elegant drawing room with feature fireplace, a formal dining room offering the warming ambience of a wood-burning stove, as well as a useful study/snug and cloakroom. The heart of the home is the kitchen, with a wonderful aga, and beautiful views over the gardens. The utility room has lapsed listed building consent to knock through into both the kitchen, to provide a much larger kitchen with separate utility and new w/c, and into the current study to provide an accessible dining room. The first floor houses the primary bedroom, offering stunning views over the Suffolk countryside, as well as four further bedrooms and two family bathrooms. Again historic lapsed listed building consent was granted to rejig the layout.
This property has 1.4 acres of land.
Outside
The property is approached up the original 'Edwardstone Estate' entrance which it used to form part of, before turning off on to its own private gravelled driveway offering plenty of parking towards the front of the house. The property has a wonderful wrap-around garden with uninterrupted views over the undulating countryside beyond the grounds and a sense of a borrowed landscape. The garden is naturalistic in character and is mainly laid to lawn, and interspersed with mature trees. Paved terracing adjoining the house offers opportunities for outdoor dining and relaxation, with a further paved platform alongside the brick-built Duck House which side onto the pond and offers a fantastic opportunity to use as a party barn or annexe subject to the necessary consents. The remains of the old pig sty, which occupy a generous footprint within the grounds, offer various options for potential rebuild and development ancillary to the main house subject to the necessary consents.
In all about 1.4 acres
Local Authority: Babergh District Council Services: Oil fired central heating. Shared mains water. Shared private drainage which we are currently investigating whether it is compliant or not. Council Tax: Band F Tenure: Freehold Agents Note: The client is investigating whether there is any chancel repair liability and so buyers may wish to take out insurance for this.
Planning Historic and now lapsed Listed Building consent for - Conversion of existing attached outbuilding to create additional living accommodation and associated works including new opening from existing boot room, re-roofing, and installation of limecrete floor. Internal alterations including opening up inglenook fireplace, removal of internal walls, insertion of steel beam, removal of modern ceiling - under reference B/16/00732/LBC/NLW was passed in 2016. All consents are available on the Babergh District Council planning portal. Prospective purchasers are advised that they should make their own enquiries of the local planning authority.
Situation
Location The property enjoys a peaceful and secluded position in the lee of the parish church, with far reaching views over the surrounding open countryside. The picturesque village of Boxford is just 2 miles away, and offers local amenities including a convenience store, primary school, village hall, bowling green and public house, as well as a doctors surgery. Further facilities are available at the nearby village Lavenham, as well as at the market town of Hadleigh. The A14 and A12 are both within reach providing main arterial routes in and out of Ipswich and the surrounding areas including the stunning Suffolk countryside and coastline. Education provisions in the area include Finborough school, Old Buckenham Hall and Ipswich School.
Boxford 1.8 miles, Sudbury 6.5 miles, Hadleigh 7.4 miles, A12 10.2 miles, Colchester station 12.8 miles (London Liverpool Street 50 min), Ipswich 16.7 miles
Directions
From Ipswich, join the A1214/London Road on the western side of the town. At the traffic lights, proceed onto the A1071 (sign posted to Hadleigh) and follow the road through Hintlesham and Hadleigh Heath, and then take the right turn towards Boxford. Bear left onto Swan Street and then turn left onto Sherbourne Street. At the triangle junction, turn left onto Temple Bar where the Gate House welcomes you along a tree-lined drive. Continue for a short distance, turning left just before the parish church onto a further private lane which leads to the property on the right hand side.
Please use What Three Words ///wimp.grumble.underline or CO10 5PH to best locate the property.
Read more- Map & Street View

