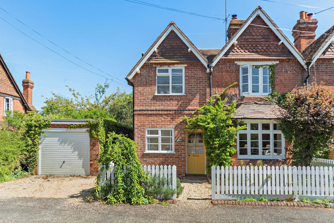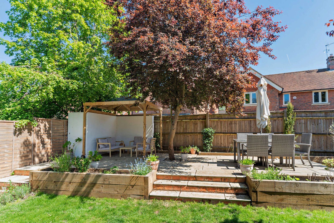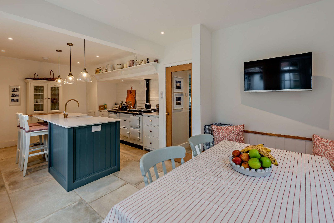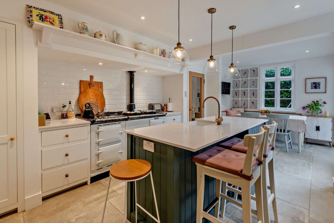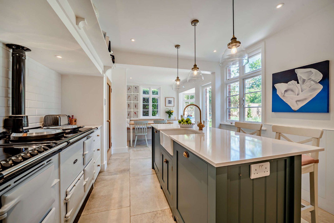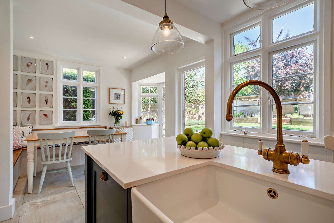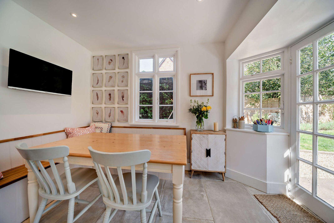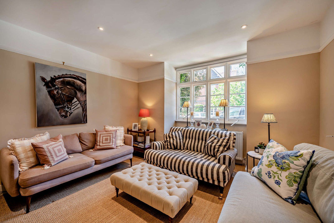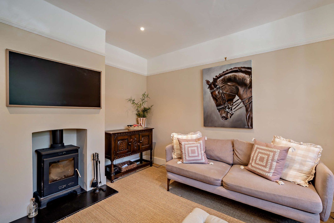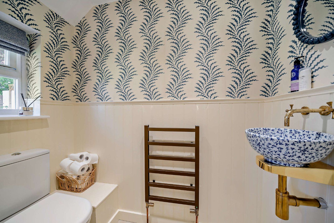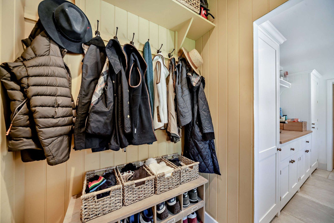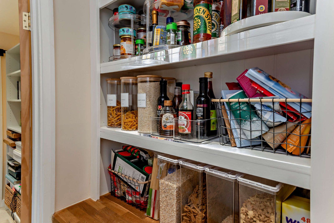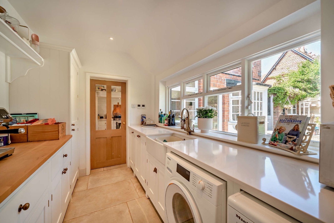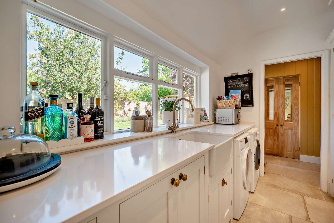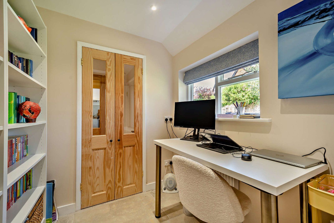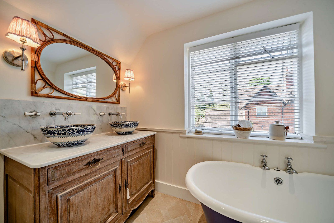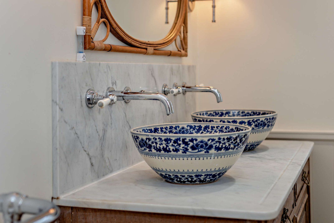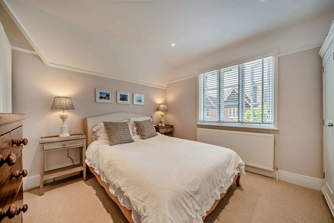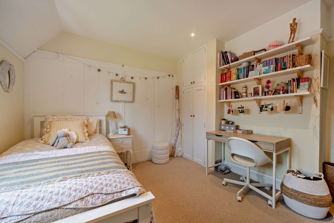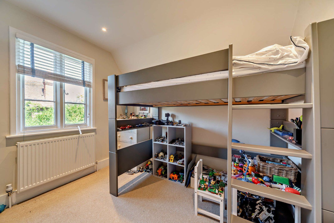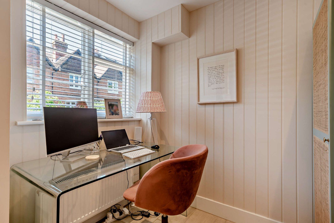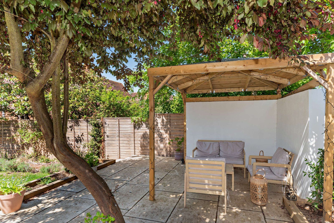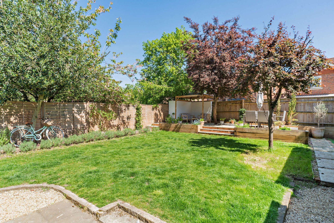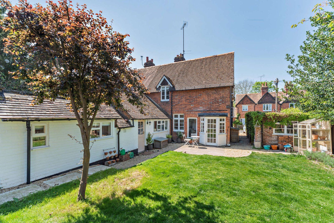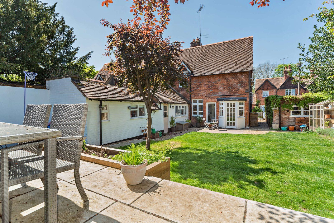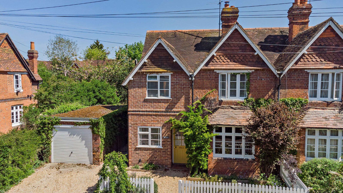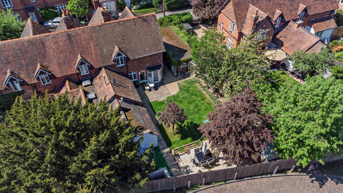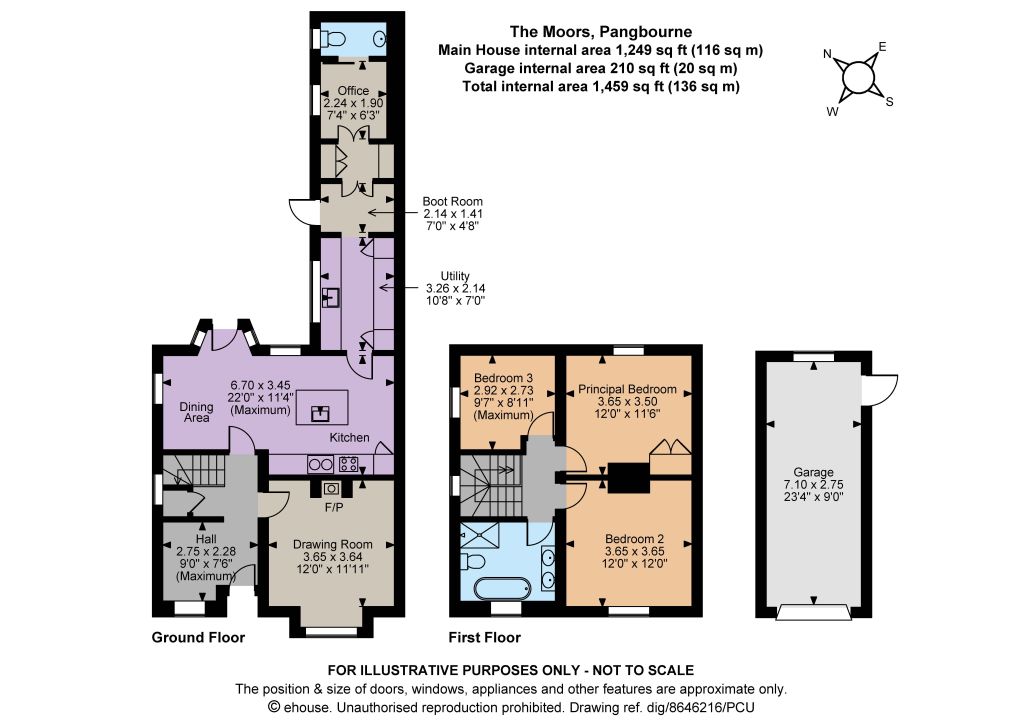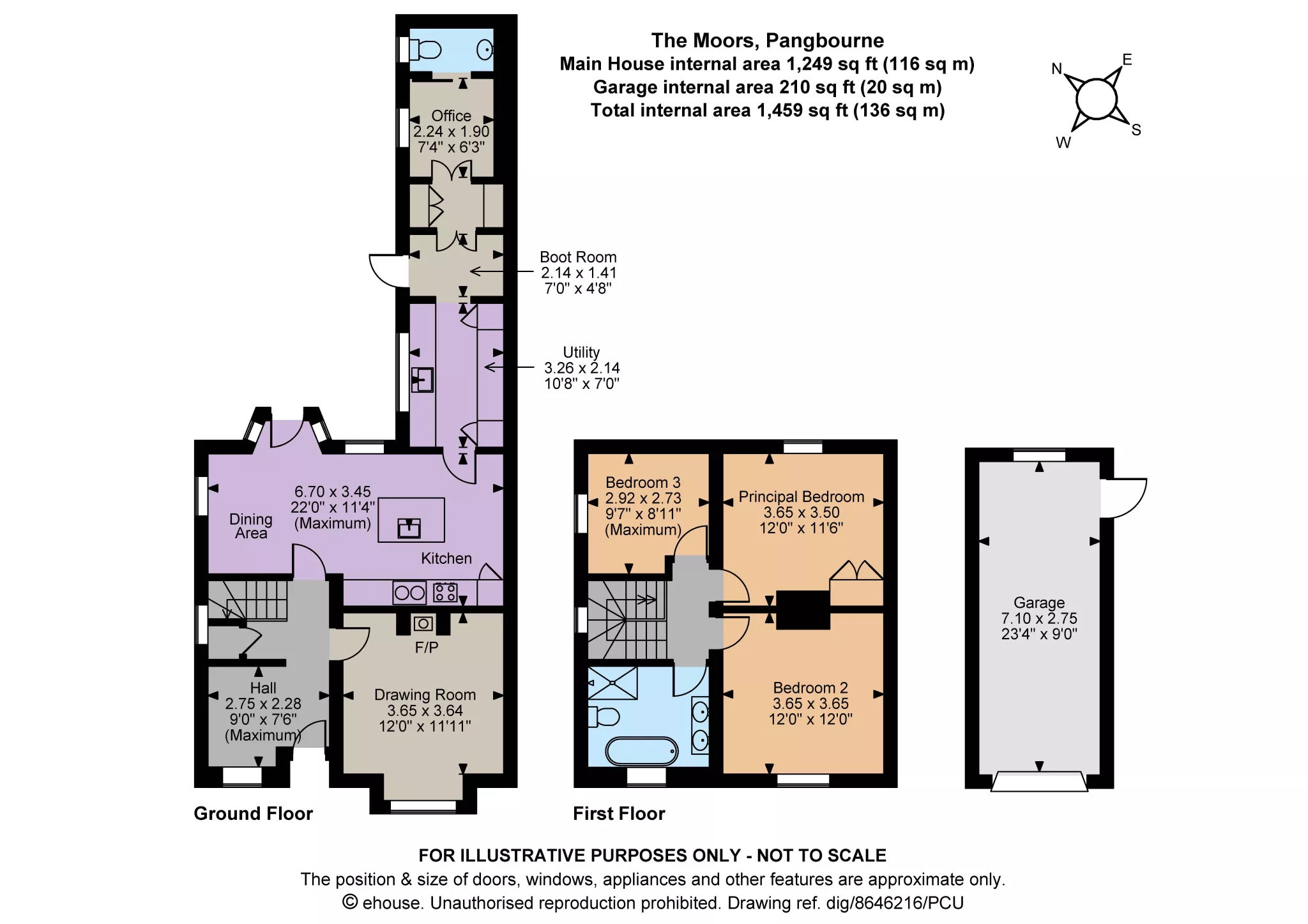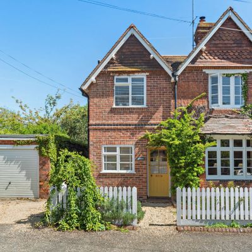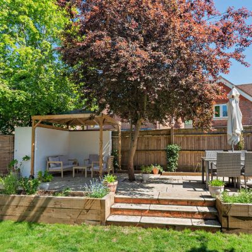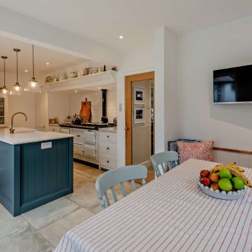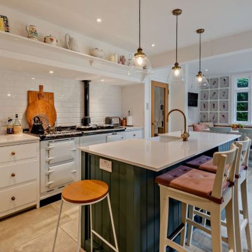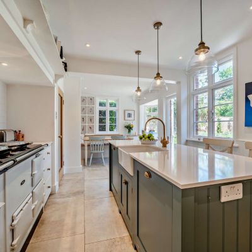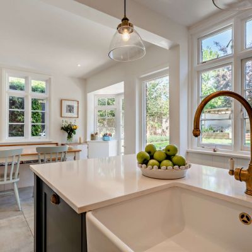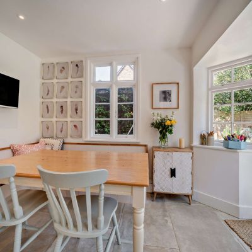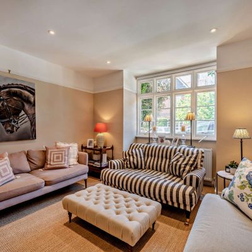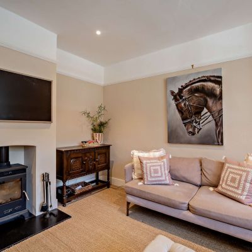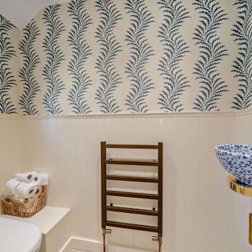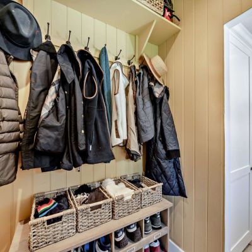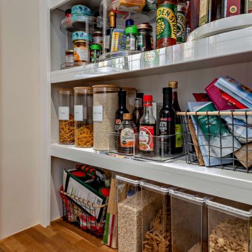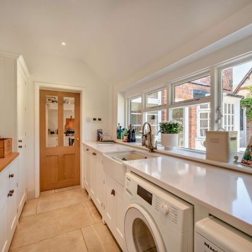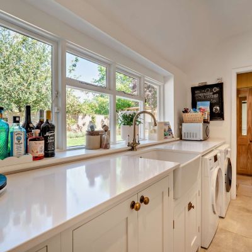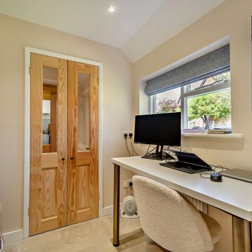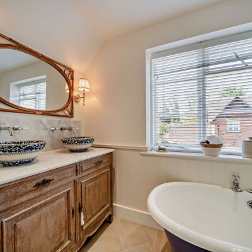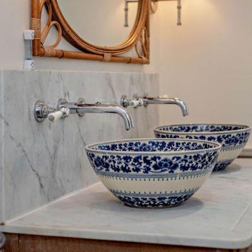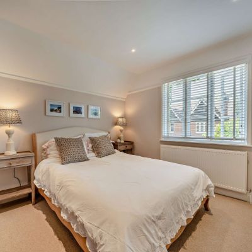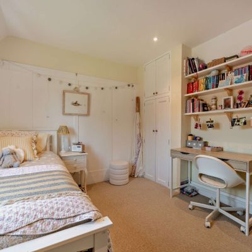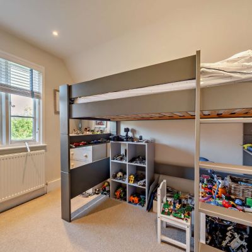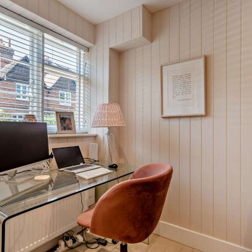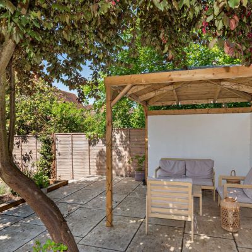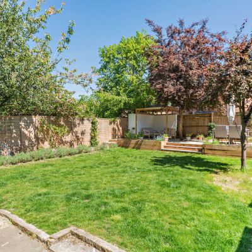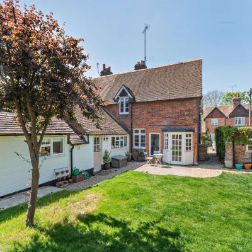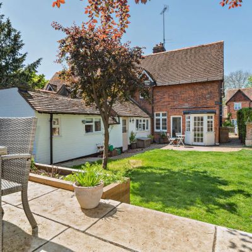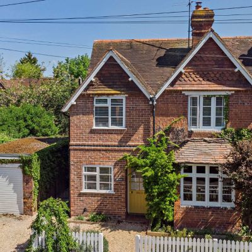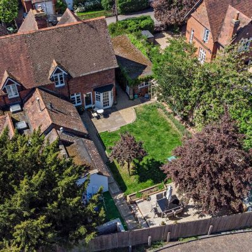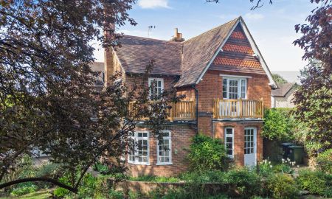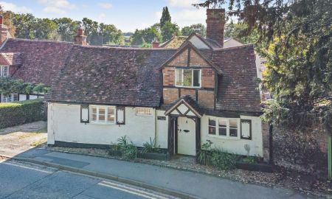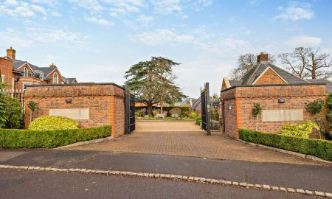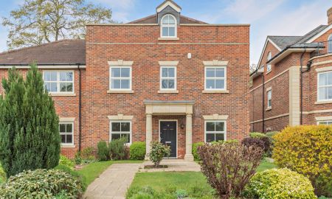Pangbourne Berkshire RG8 7LP The Moors
- Guide Price
- £915,000
- 3
- 1
- Freehold
- E Council Band
Features at a glance
- Tastefully and meticulously renovated, designed and presented.
- A matter of metres from the high street, shops, cafes, Doctors, pharmacy and a London bound station.
- Pull-in driveway for off-street parking with a single garage.
- Potential to further extend, subject to planning, where neighbouring houses have set a precedent with double storey extensions.
- Inspired use of available space downstairs.
- Recently landscaped rear garden.
- A vast selection of local private and state schooling.
- The no-through road connects to a footpath leading out to nearby green open space for walks, runs and dogs.
An attractive semi-detached home with three bedrooms, in a convenient and highly desirable location
13 The Moors is a thoroughly attractive Edwardian period home with red brick elevations meticulously re-modelled and renovated by the current owners so that it now offers very comfortable and stylish living.
The property offers flexible accommodation, much of which is focused on the splendid garden to the rear. At the front, the drawing room has a bay window, recessed LED lighting, picture rails and a fireplace fitted with a woodburning stove, creating a warm, comfortable and relaxing space. The impressive kitchen and dining area at the rear provides further social space for everyday living and entertaining, with the dining area featuring built-in banquette seating and a door opening onto the garden. The kitchen itself has flagstone flooring, a central island with shakerstyle units, a butler sink and a breakfast bar, plus a dual fuel Aga. Adjoining the kitchen, the galley-style utility room provides further storage space in fitted units, as well as space for additional home and kitchen appliances.
Towards the rear of the ground floor there is a boot room with access to the rear garden, as well as private office for home working, with a cloakroom. Upstairs there are three well-presented double bedrooms, one of which has built-in storage and a washbasin.
The first floor also has the family bathroom, with its elegant dual washbasins, freestanding roll-top bathtub and separate shower unit.
Outside
The house is set on a peaceful no through road, just a few yards from the village centre. At the front of the house there is a gravel parking area with space for one vehicle, plus access to the detached single garage, which is ideal for further parking or home storage and workshop space. There is also white picket fencing and herbaceous borders, with a gravel pathway leading to the entrance.
At the rear there is a newly constructed raised terrace, perfect for al fresco dining, with its timber-framed gazebo and border beds filled with various shrubs and flowering perennials. There is an area of well-maintained lawn with a gravel pathway down one side and a border bed along the other, with fragrant lavender and other shrubs. The garden is enclosed by high timber fencing, for sense of peace and privacy.
Situation
The property is situated on a no-through road, roughly 200 metres from Pangbourne High Street, as well as an immediate public footpath that connects to the green open space known as "The Pang Meadows." The pretty Thameside village offers an excellent range of local facilities including a church, primary school, pubs and restaurants and a number of specialist shops including an award-winning butcher and a cheese shop, There is also a main line rail link to London Paddington within the hour. A wider selection of amenities are available in Reading, some 7 miles away.
The M4 (Junction 12) is about 5 miles away and provides excellent access to the motorway network, London and its airports.
There is an excellent range of both private and state schooling in the area including Pangbourne College, Bradfield College, St Andrews School and The Oratory. The surrounding countryside is renowned for its walks and views over the Chilterns landscape.
Directions
what3words: ///nesting.minivans.crate - brings you to the driveway
Read more- Floorplan
- Map & Street View

