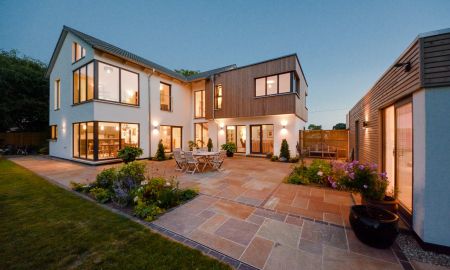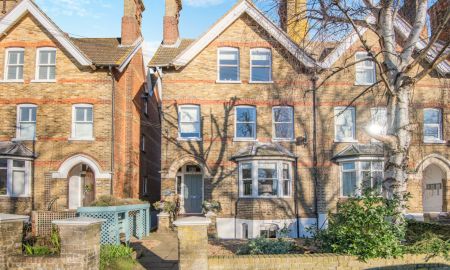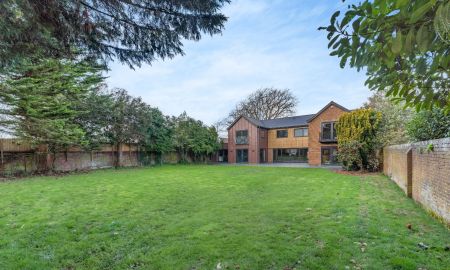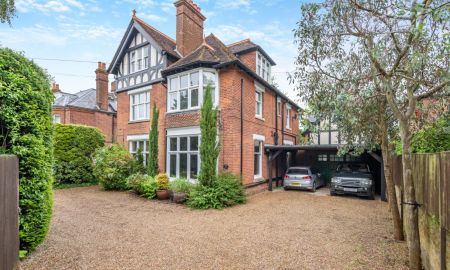Canterbury Kent CT4 The Street, Patrixbourne
- Guide Price
- £1,850,000
- 6
- 5
- 3
- Freehold
- C Council Band
Features at a glance
- Overall 5324 Square Feet
- House, annex and cottage plus other buildings
- 3 Reception rooms and conservatory
- Kitchen/breakfast room
- Principal bedroom with en suite shower room
- 4 Further bedrooms (1 en suite) and 2 further bathrooms
- 1 Bedroom studio annexe
- 1 Bedroom detached lodge
- 3 Garages and double open-fronted garage
- Garden
- Pool, pool store and yoga studio/gym
Generous family house with over 5000 sq ft in all, house, annex and cottage.
Patrixbourne House is a handsome period home set in a semi-rural village close to Canterbury, with good access to the High Speed service to London St Pancras for commuters. The accommodation offers a great deal of warmth and character, making for a welcoming and comfortable home, and the property provides plenty of flexibility, as do the ancillary buildings, which offer additional living space or income potential from shorthold tenancy or holiday lets, as desired.
Overall there are some 5,324 square feet between the house, annexe and cottage plus other buildings.
The ornate timber and glass porch provides access to the welcoming reception hall with its turned stairway and cloakroom. The 25ft drawing room is a superb space, with an attractive inglenook fireplace and study area to one end. The attractive sitting room has double doors opening to the Victorian-style conservatory, which has arched windows providing panoramic aspects over the grounds.
The kitchen/breakfast room is flooded with light via multiple skylights. It features a seamless blend of old and new, with an array of cabinetry, an inset AGA range and a large central island with 6-burner hob. Beyond is the dining room which opens to the courtyard. Doors lead through to a bedroom, a modern shower room and a family room. This wing of the house could serve as an annexe or holiday let if desired.
The first floor landing gives access to three well-proportioned bedrooms and an elegant family bathroom, with the principal suite enjoying a bay window, bespoke fitted wardrobes and en suite shower room. A second bedroom benefits from a window seat to admire the gardens from; this room also has built-in wardrobes and an en suite bathroom.
Two further bedrooms and a shower room can be found on the second floor.
This property has 0.85 acres of land.
Outside
The property enjoys a generous private plot with a large gated brick-laid drive and ample parking via a single garage and a double open-fronted garage between two further garages.
The central courtyard features a raised decked area with outdoor exercise pool, hot tub and covered seating area, with a section of paving and neat hedging. There is a 22 ft yoga studio/gym located beneath the decked area, and a quaint lodge with a bedroom, open-plan kitchen/living space and shower room. A small brick outbuilding houses the pump for the pool.
The expertly landscaped formal front garden enjoys a paved sun terrace and a vast expanse of manicured lawn with mature and colourful borders, taller planting and stone pathways.
Situation
Patrixbourne is situated in an Area of Outstanding Natural Beauty, surrounded by fields and open farmland. Nearby Bridge offers a range of local amenities, including a GP surgery and farmer’s market. Canterbury provides an array of educational, cultural, leisure and shopping facilities, as well as good schools within both the independent and state sectors, including The King’s School, St Edmund’s, Kent College and the Simon Langton grammar schools.
The property is well placed for road links with the A2 less than a mile away. Bekesbourne station provides services to London, with the High-Speed trains from Canterbury West to St Pancras taking from 54 minutes. The area has good access to the Continent.
Directions
From Canterbury: Leave on the New Dover Road (A2050) and merge on tothe A2. Take the Bridge exit. At the junction turn left onto Bifrons Hill and continue until reaching a mini-roundabout in the village. Take the first exit on to Station road. The property entrance is the first on the right hand side with the drive leading to the courtyard on the right.
Read more- Virtual Viewing
- Map & Street View



















































