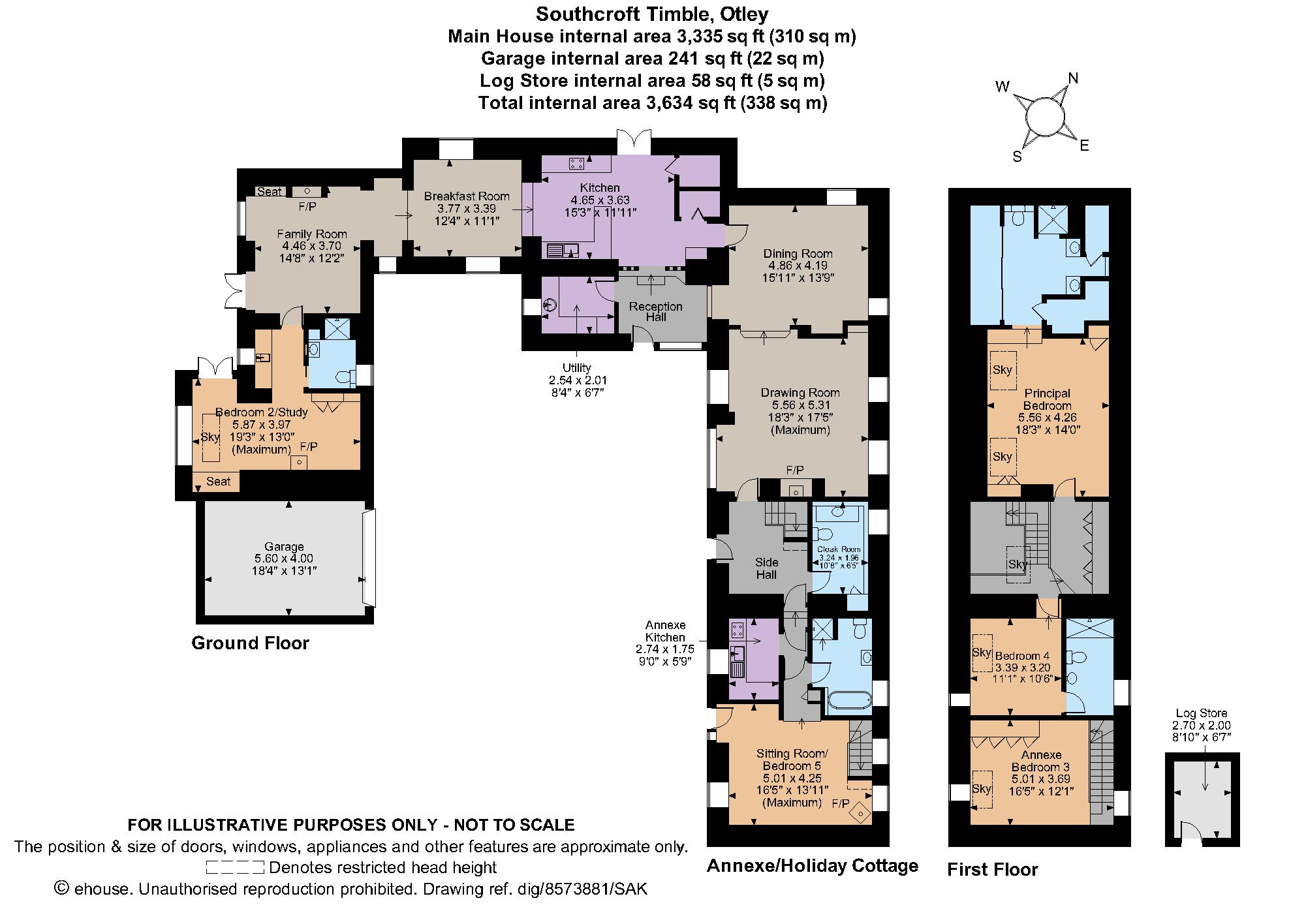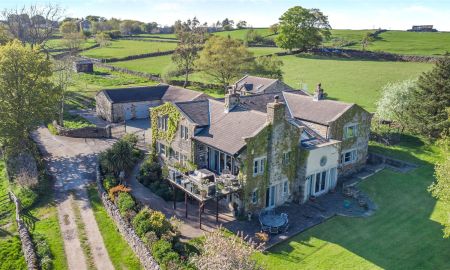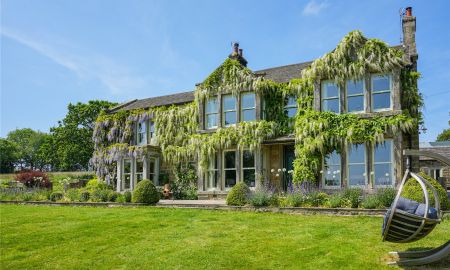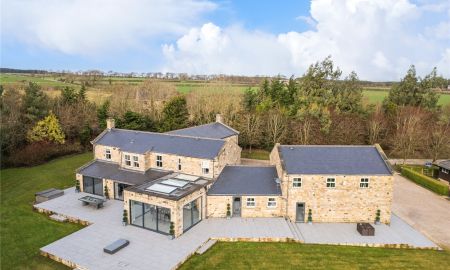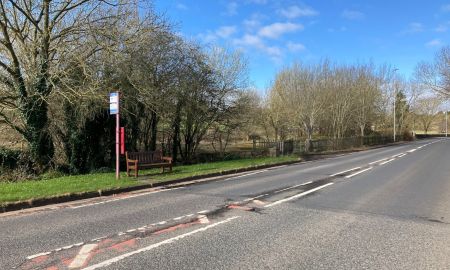Harrogate North Yorkshire LS21 Timble
- Guide Price
- £1,350,000
- 5
- 4
- 6
- Freehold
- F Council Band
Features at a glance
- Panoramic far reaching views over Washburn Valley
- In the sought after location of Timble in an Area of Outstanding Natural Beauty (AONB).
- Excellent communication links
- Beautiful rural setting whilst still in close proximity to good amenities in Harrogate and Ilkley
- Detached barn conversion with successful holiday cottage let
- Overall property - 5 Bedrooms, 4 Bathrooms, 6 Reception Rooms
- Garage
- Total internal area 3,634 sq. ft (337 sq. m)
- Main garden with separate vegetable garden and two ample parking areas
A stunning detached barn with an annexe currently used as a highly successful holiday cottage
Ilkley 7.8 miles, Harrogate 9.8 miles, Skipton 14.1 miles, Leeds 16.6 miles, (London Kings Cross 2 hours 51 minutes), Leeds Bradford Airport 9.9 miles, A1(M) (Jct. 45) 20.1 miles
Services: Mains electricity, water and drainage. Oil-fired central heating.
The Property Southcroft is an attractive stone-built barn conversion with self-contained annexe/holiday cottage, in total offering 3,634 sq. ft. of flexible light-filled accommodation arranged in a part-U-shape over two floors. Configured to provide an ideal family and entertaining space with full-height glazing maximising the panoramic views over the Washburn Valley and sensitively converted to combine the amenities of modern living with features including some exposed beams.
The ground floor accommodation flows from a welcoming reception hall with fitted utility room and briefly comprises a drawing room with feature stone fireplace with woodburning stove and steps up to a generous dining room. The spacious kitchen/breakfast room has a range of wall and base units including a breakfast bar, modern integrated appliances with French doors that open to the rear courtyard. A vaulted breakfast room with space for a good-sized table flows into a vaulted part-panelled family room with built-in seating, feature stone fireplace with wood burning stove, and French doors out to the terrace. A neighbouring part-vaulted study/bedroom has a fitted kitchenette, modern shower room, built-in seating, freestanding woodburning stove and further French doors to the terrace.
Via the drawing room is a double-height panelled side hall with modern cloakroom, galleried landing, and a door to the annexe with hall, fitted kitchen, contemporary bathroom with freestanding bath and separate walk-in shower. The sitting room/bedroom has a freestanding corner woodburning stove and access to a private walled garden adjoining the front courtyard with stairs that lead up to a double bedroom with built-in storage.
Stairs rise from the side hall to the generous galleried landing which flows to the large principal bedroom with spacious en suite shower room with built-in storage and twin sinks, and also to the remaining double bedroom with modern en suite shower room, skylights throughout flooding the area with natural light.
Outside
Outside The property is approached over a driveway and five-bar gate and a rear driveway opening to front and rear aspect gravelled courtyards offering extensive private parking and giving access to the detached garage and to a rear vegetable garden with raised beds and adjacent gravelled terrace. The low-walled garden is laid mainly to gently-sloping lawn bordered by well-stocked flower and shrub beds and features numerous seating areas with views over the Washburn Valley.
Situation
Location The property occupies an elevated position in a conservation area at the heart of Timble, a small village on the slopes of the Washburn Valley, with amenities including a village hall and a public house. Timble offers easy access to the thriving towns of Harrogate, Ilkley and Skipton all offering a wide choice of shopping and recreational facilities. The stunning countryside of the Nidderdale Area of Outstanding Natural Beauty, offers many walks such as Fewton or Swinsty Reservoirs, cycling, and riding routes, all within easy reach. Communications links are excellent: the A1(M) gives direct access to the north and south.
The desirable and historic spa town of Harrogate is less than 10 miles from the property. The town boasts a wealth of fine Georgian and Victorian architecture, and has excellent shopping, leisure, and cultural facilities, plus a number of supermarkets, and a choice of superb schools – both state and independent. Harrogate mainline station offers direct services to London Kings Cross in three hours.
Directions
From Strutt & Parker’s Harrogate office follow Victoria Avenue to West Park (A61), after 1.3 miles at the roundabout take the 1st exit onto Skipton Road (A59) and follow A59 for 8.1 miles. Turn left onto Church Hill, continue straight for 1.4 miles then turn left. After 0.5 mile turn right, after a quarter of a mile you turn right at the split in the road. Carry on for 0.1 mile and the property will be found on the right hand side.
For parking drive past the house, turn right at the oak tree and then turn right up the sloping driveway which will lead you into the courtyard.
Read more- Floorplan
- Virtual Viewing
- Map & Street View





























