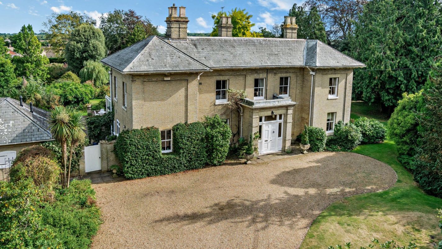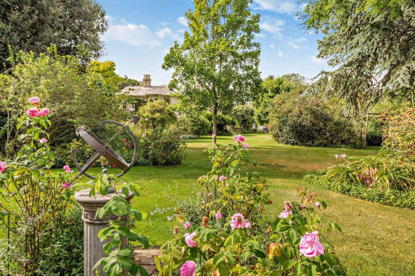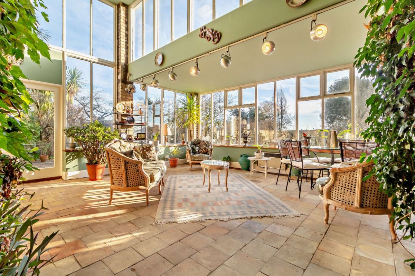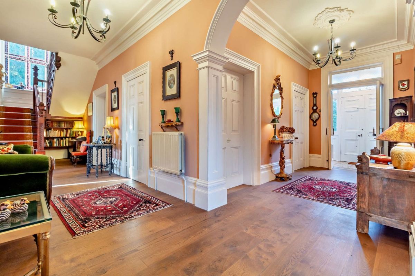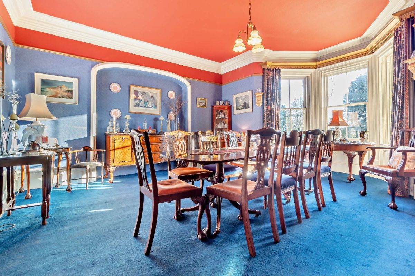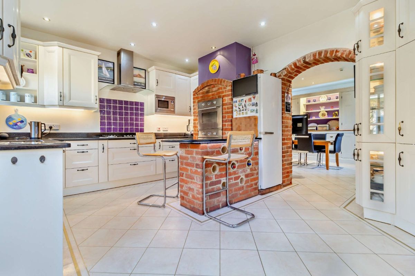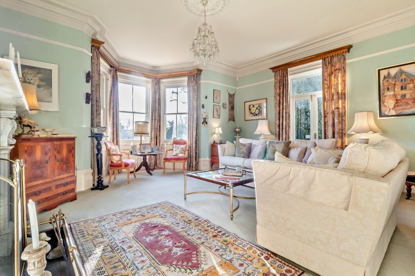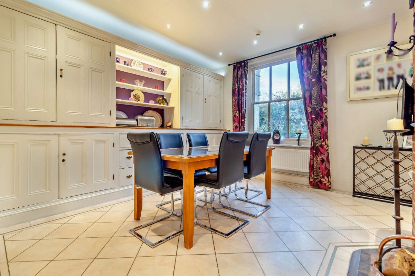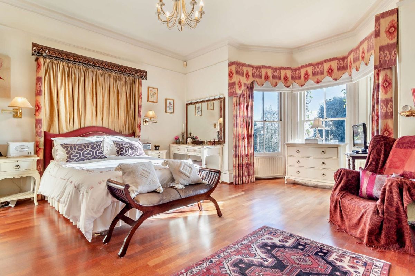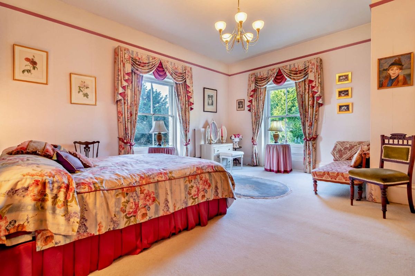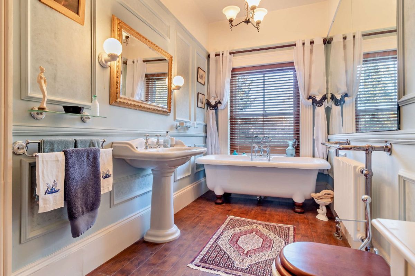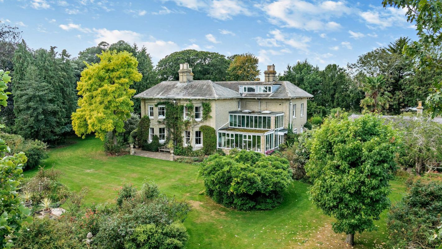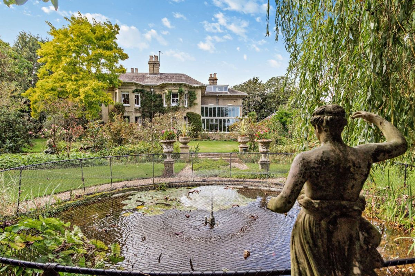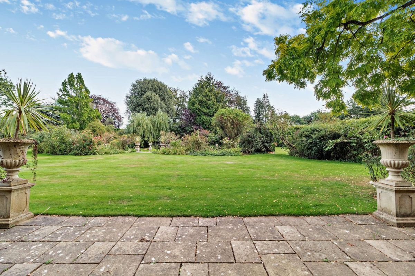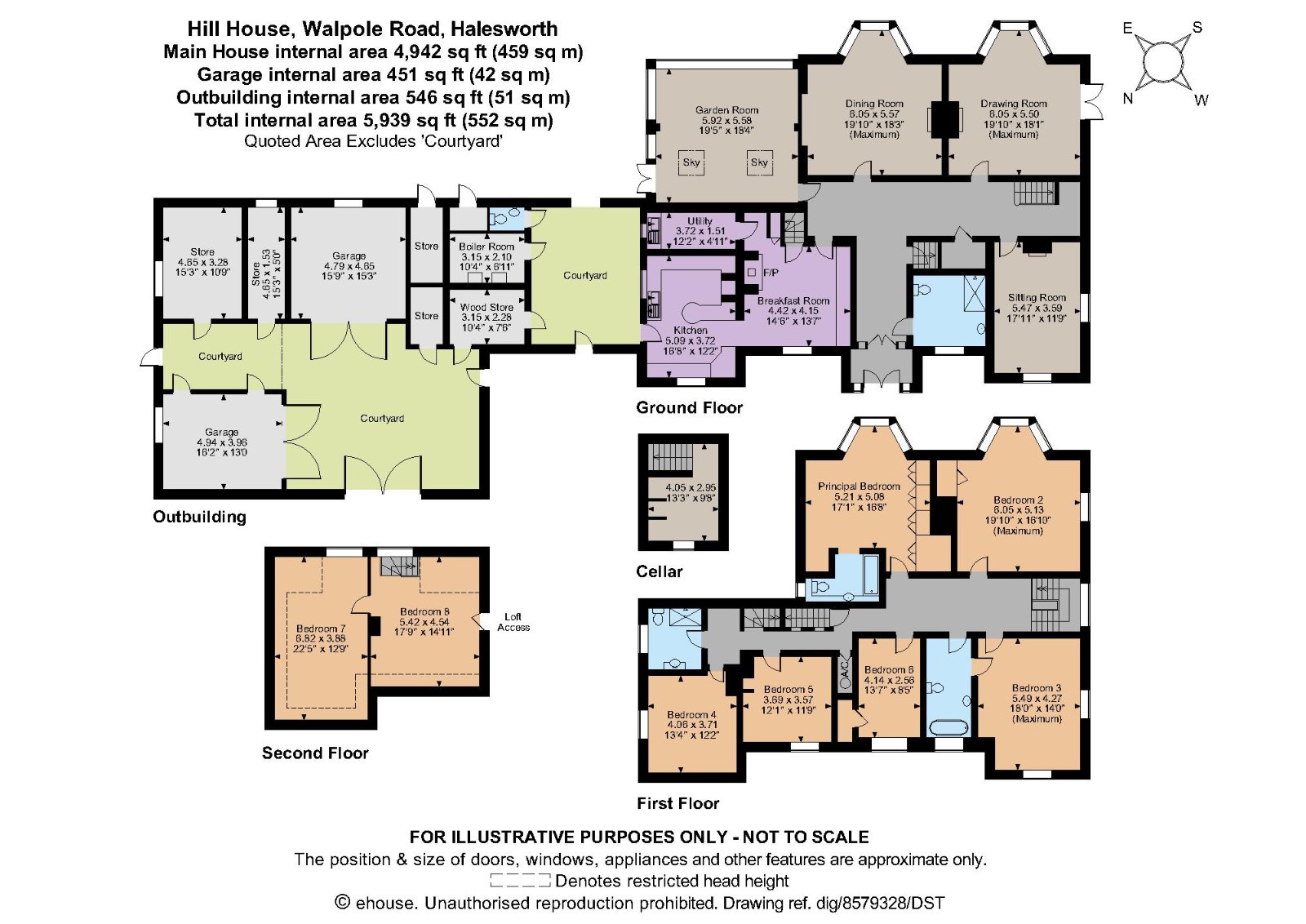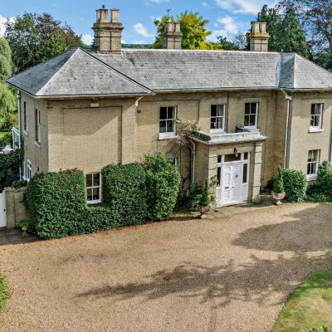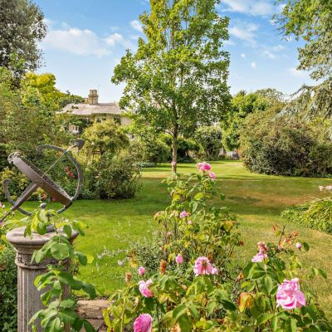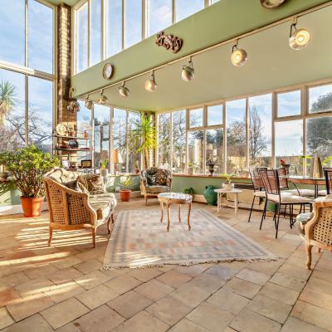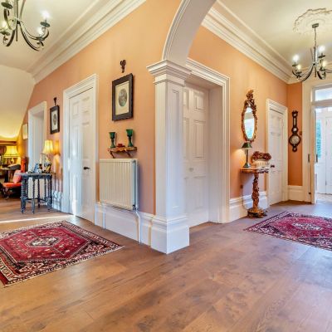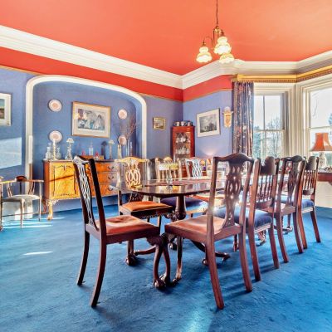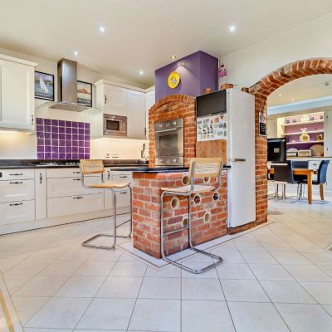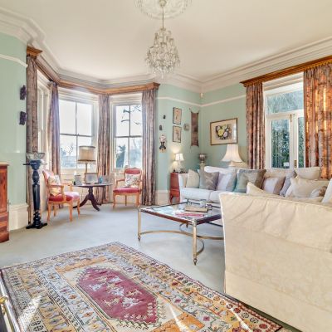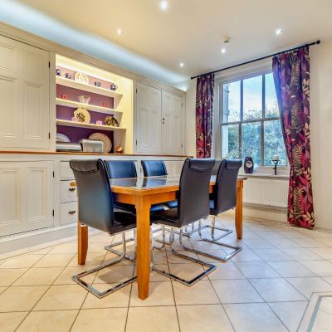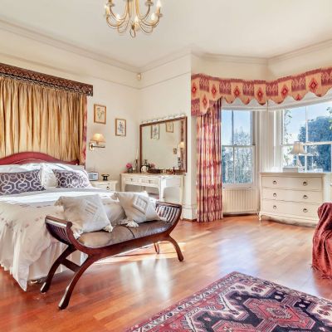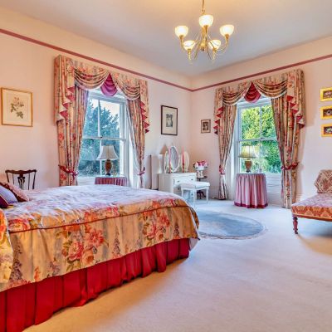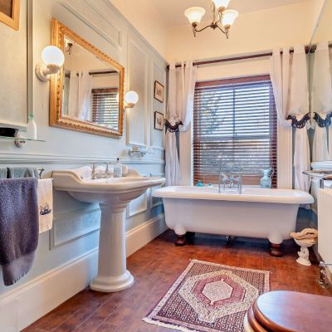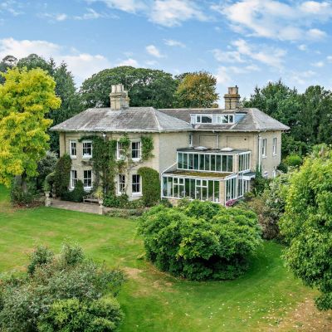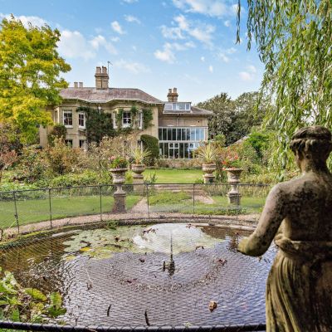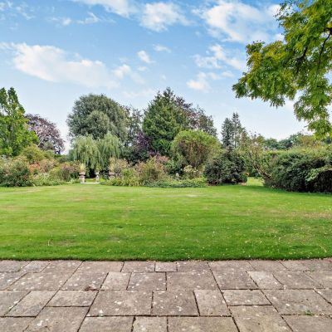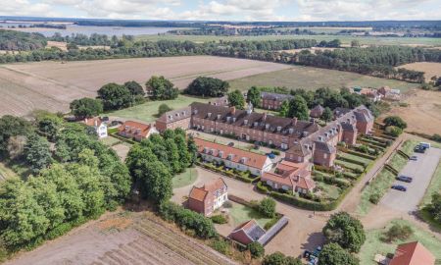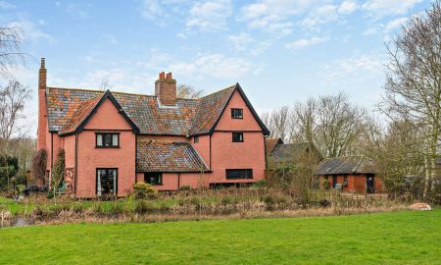Halesworth Suffolk IP19 Walpole Road
- Guide Price
- £1,250,000
- 8
- 4
- 4
- Freehold
- G Council Band
Features at a glance
- Stunning Victorian family home
- Positioned to the outskirts of Halesworth
- Within easy reach of the Suffolk coast
- 6-8 Bedrooms
- 4 Reception rooms
- 4 Bathrooms
- Double garage and numerous useful outbuildings
- Just under 2 acres of beautiful gardens
A beautifully presented Victorian family home situated in the market town of Halesworth
Approached through a gravelled drive, Hill House is an impressive family home with beautiful features set in the most idyllic of gardens.
The grand entrance hall offers a wealth of features and a vaulted ceiling. Straight ahead is an impressive dining room with a large bay window, allowing natural light to enter the room as well as a beautiful feature fireplace. With the drawing room adjacent, perfect for relaxing and entertaining, this room also hosts a fireplace and French doors opening on to the gardens. Across is the sitting/music room.
Of particular note is the garden room, with tiled flooring and nearly entirely made of glass, this room is an ideal spot to enjoy wonderful views over the South-east facing gardens.
The spacious kitchen/breakfast room is certainly the heart of the house, with a feature breakfast bar and an arched entrance which leads to a separate area via an archway ideal as a snug of informal dining room. There is also a cellar, bathroom, and a utility room.
Accessed via a grand staircase, is the principal bedroom which benefits from a beautiful bay window, built-in wardrobes, as well as an en suite and stunning views. On this floor there are five further bedrooms, and two family bathrooms.
On the second floor there are two attic rooms which could be used as a bedroom or an office.
Local Authority: East Suffolk District Council Services: Gas central heating. Mains drainage, water and electricity. Council Tax: Band G Tenure: Freehold
This property has 1.72 acres of land.
Outside
Tucked away on a quiet gavelled drive, with ample space for parking, the property is surrounded by a variety of shrubs and mature trees offering seclusion and privacy. It also boasts further access to various outbuildings, including two garages as well as useful stores.
To the rear of the property, the gardens are mainly laid to lawn and offer numerous pockets of mature trees and flowerbeds to enjoy. Complemented by a pergola, a croquet lawn and a gazebo, the gardens offer a spectacular environment to enjoy. A paved terrace is also found at the rear of the property makes the perfect setting for al fresco dining.
In all about 1.72 acres
Situation
The property is situated to the south part of the market town of Halesworth, within a short walking distance of the market centre complete with independent shops, public houses, restaurants, a doctor’s surgery, and a supermarket. It has a thriving centre of arts for the community called 'The Cut' which is used as theatre, cinema, exhibitions, and workshops.
Southwold, which lies approximately 9.4 miles to the east, is a popular coastal resort, known as the home of Adnams Ales and the Sole Bay Brewery. Recreational facilities include sailing and fishing along the coast and river estuaries, golf courses at both Halesworth and Southwold and there are many fine walks and bird watching opportunities at the internationally renowned Minsmere Reserve. Halesworth offers train services into London as well as convenient access to the A12 which links to the main road networks. The area has a range of state and independent schools.
Halesworth Railway Station 1 mile (London Liverpool Street 2 hours and 15 minutes), Southwold 9.4 miles, Bungay 9 miles, Norwich 24.6 miles, Ipswich 31.3 miles
Directions
From the A12, exit at Darsham to join the A144 and follow the road for approximately 4 miles. At the T-Junction turn left onto Walpole Road, and continue for approximately 0.1 miles, and the property can be found on your left hand side.
Read more- Floorplan
- Map & Street View

