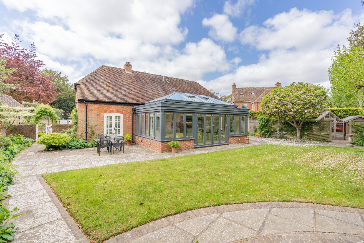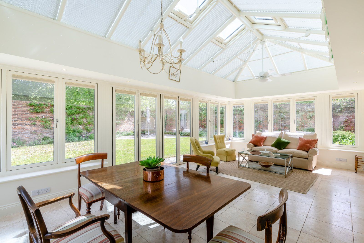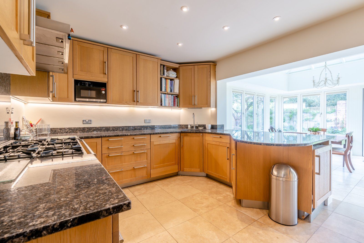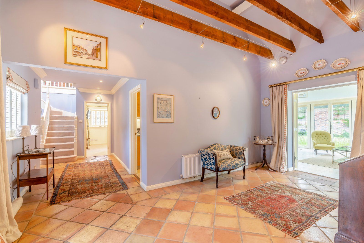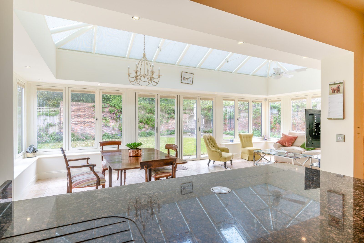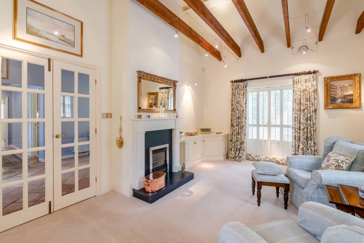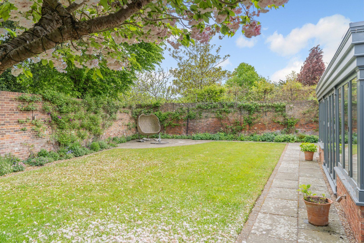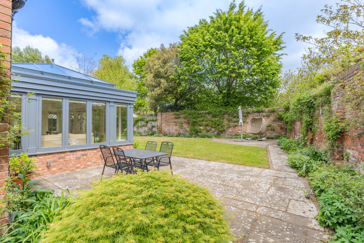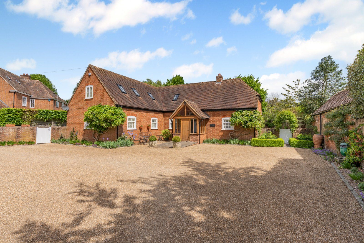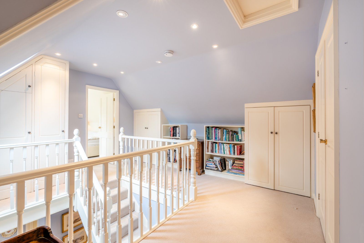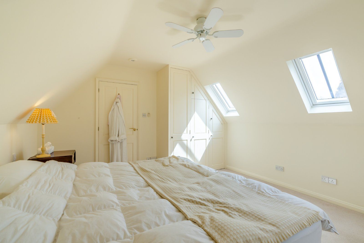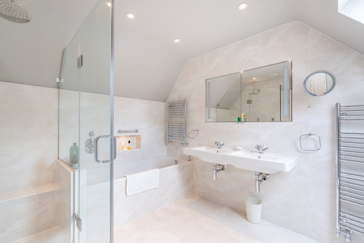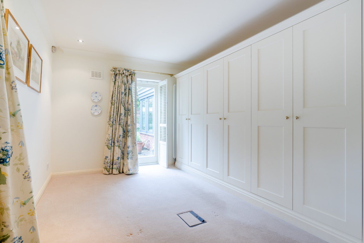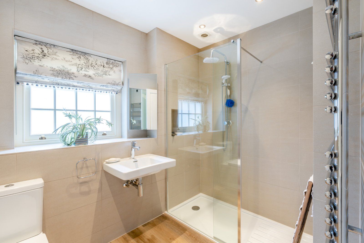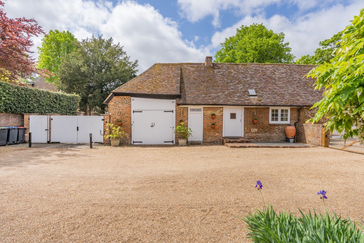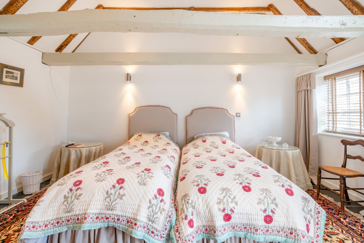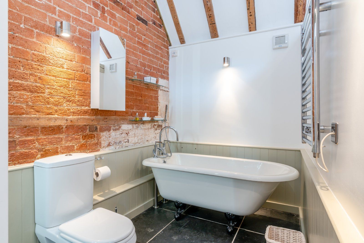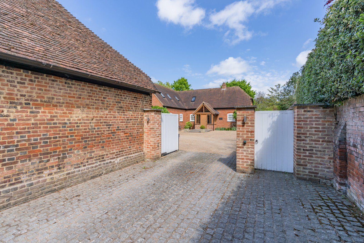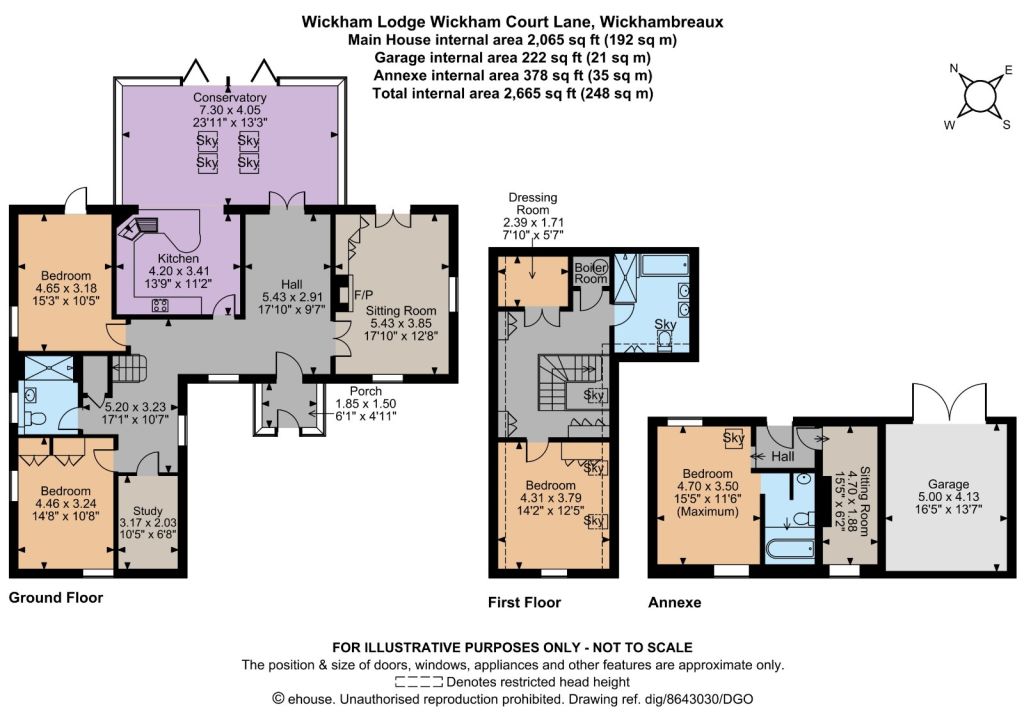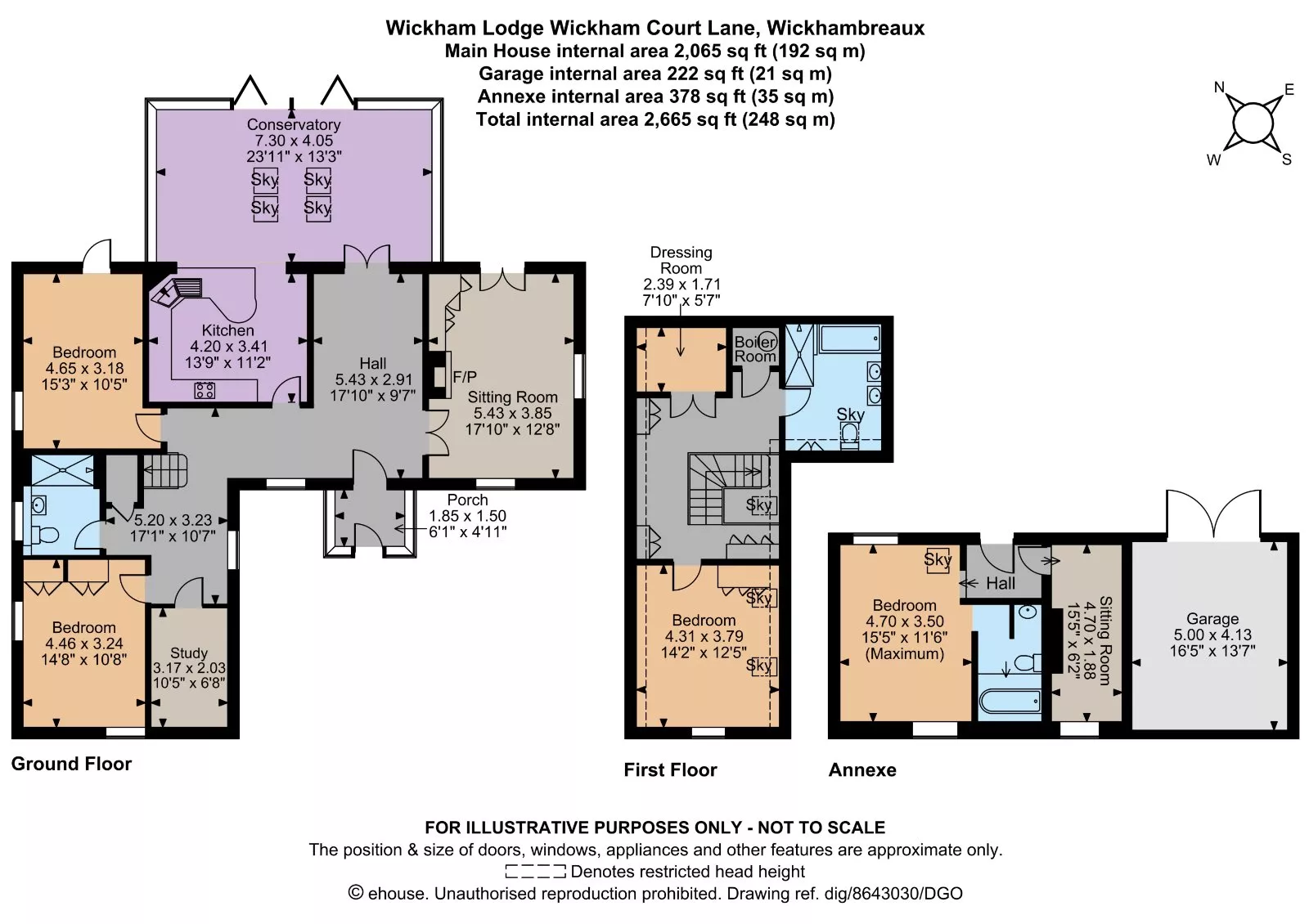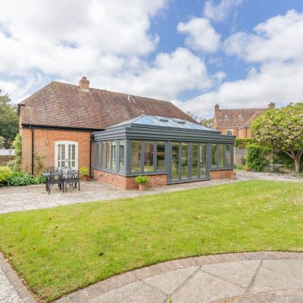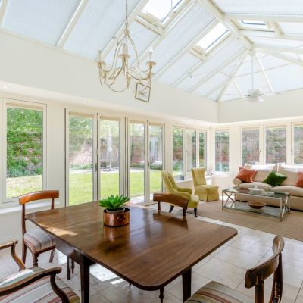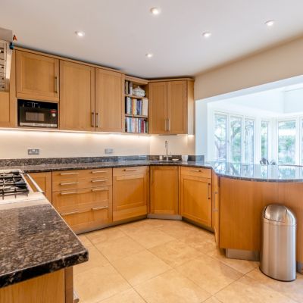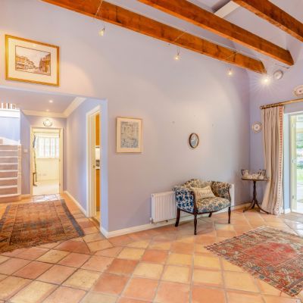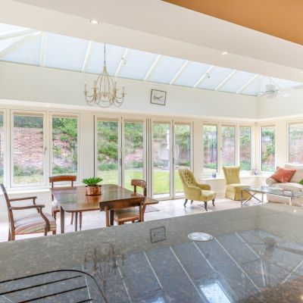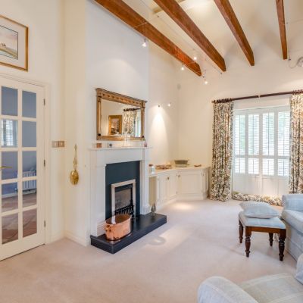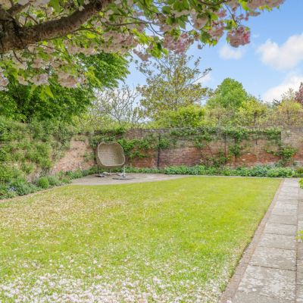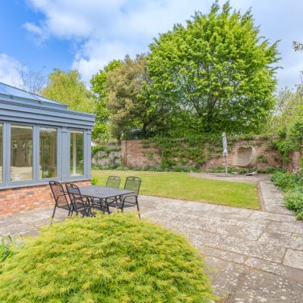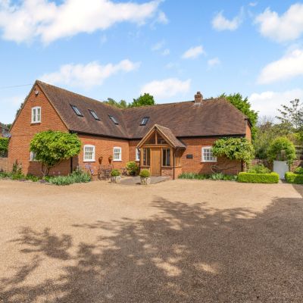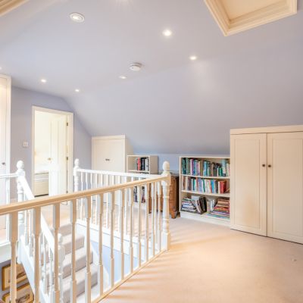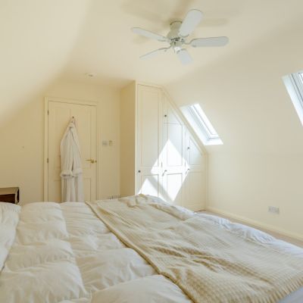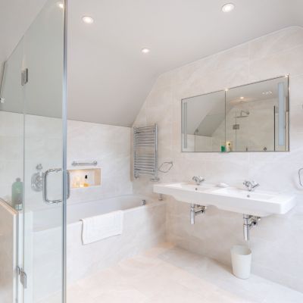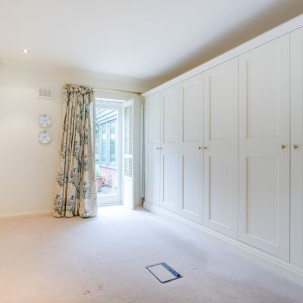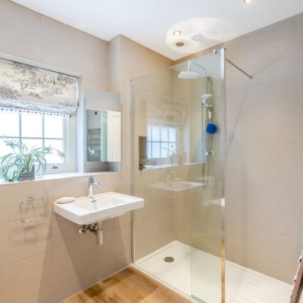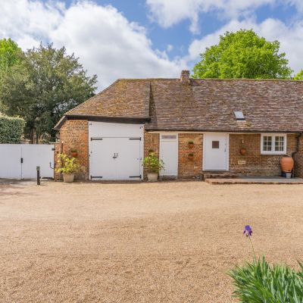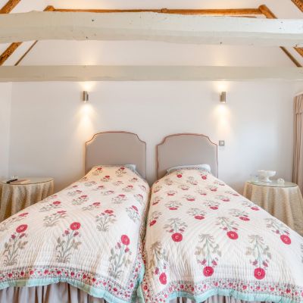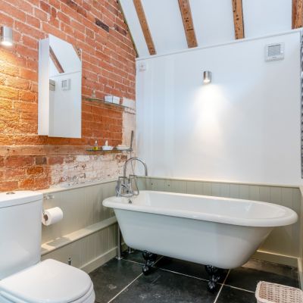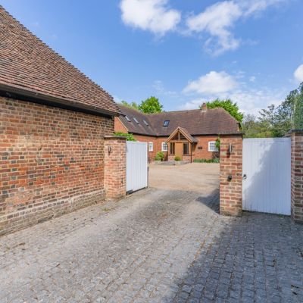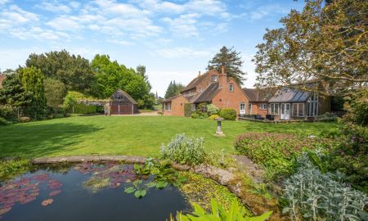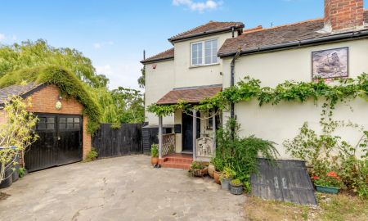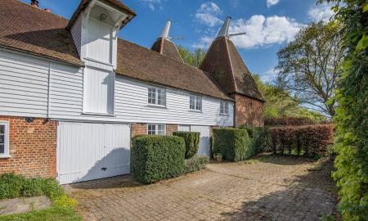Canterbury Kent CT3 1RZ Wickham Court Lane, Wickhambreaux
- Guide Price
- £925,000
- 3
- 2
- 3
- Freehold
- G Council Band
Features at a glance
- A detached period home in a sought after village
- Set in a charming walled garden
- A short walk to the local pub and primary school
- 2 Reception rooms
- Conservatory dining/family room
- Kitchen
- 3 Bedrooms, dressing room and 2 bathrooms
- 1 Bedroom barn annexe + garage.
A detached period home with annexe in a charming walled garden, in the heart of a popular village
In a peaceful, tucked away village setting, Wickham Lodge provides flexible accommodation with 3/4 bedrooms, together with a separate annexe and garage, additional parking and an enclosed rear garden.
The front porch opens into a spacious, vaulted reception hall with tiled flooring and exposed beams, and providing access to all rooms on the ground floor. The relaxed sitting room lies to the right and is dual aspect with a fireplace and built-in storage; the room also has access to the gardens via French doors.
To the rear is a generously sized kitchen, fitted with a range of wall and base units with granite worktops. Integrated appliances include a range-style cooker and a wine fridge. The kitchen is open to a light-filled conservatory, with doors leading to the rear garden. This versatile space comfortably accommodates both a dining area and informal seating.
To the far end of the hall are two double bedrooms (both with fitted wardrobes), a shower room and a useful study. The first floor comprises a spacious bedroom with skylights and fitted wardrobes, a good-sized dressing room and a generous family bathroom with a bath, separate walk-in shower and double washbasin.
THE BARN ANNEXE The Barn annexe lies across the drive and provides a self-contained suite comprising a bedroom, a bathroom and a living space, ideal for guest accommodation, multi-generational living or independent use, and also provides a garage.
Outside
The property is accessed via a gated entrance set between brick piers, leading onto a gravel driveway with space for multiple vehicles.
The front of the house features planted borders, climbing greenery, and low hedging. There is a small, paved area directly in front of the entrance porch.
A paved terrace adjoins the house to the rear and is accessible via doors from the conservatory and French doors from the sitting room. The terrace provides space for outdoor seating and dining.
The garden is enclosed by a mellow red brick wall providing shelter and privacy, and laid to lawn, with shaped borders with colourful shrubs and planting. A useful greenhouse and shed are neatly tucked away.
Situation
The property occupies a lovely setting in the heart of picturesque Wickhambreaux. The village has a primary school and a pub with further amenities available in neighbouring Littlebourne. The Cathedral city of Canterbury has a superb array of restaurants and both high street and independent shops. There is easy access to large supermarkets and the city’s well-regarded leisure and cultural facilities. There are excellent schools in both private and state sectors.
The A2 junction at Bridge gives access to the wider motorway network. The High Speed train service to London St Pancras is available from Canterbury West with journey times from just under an hour. The area has good access to the Continent via the Port of Dover and Eurotunnel at Folkestone.
Directions
CT3 1RZ What3Words: ///blindfold.plug.sunblock - brings you to the driveway
Read more- Floorplan
- Virtual Viewing
- Map & Street View

